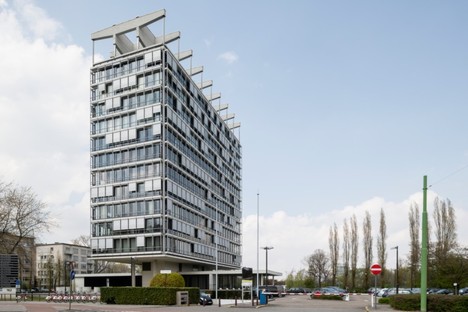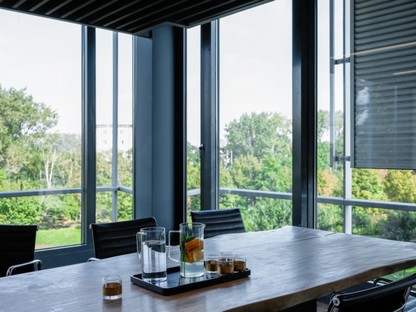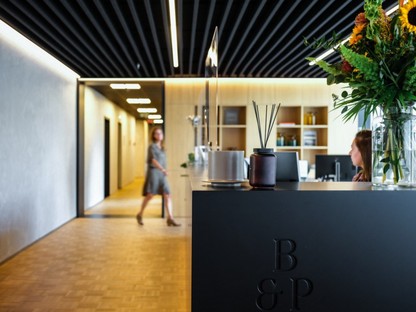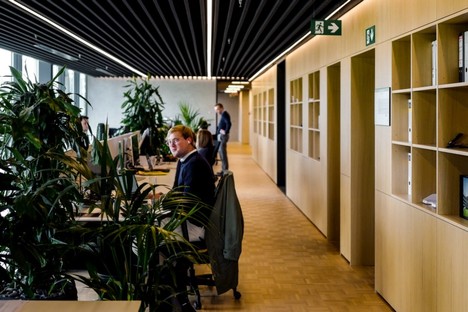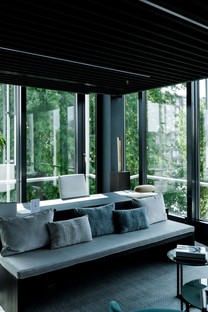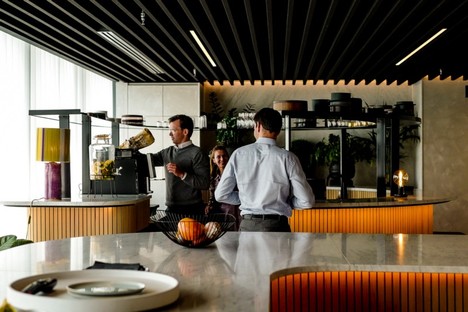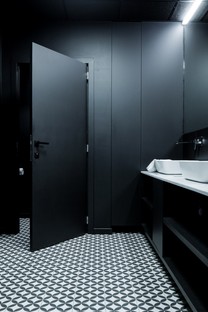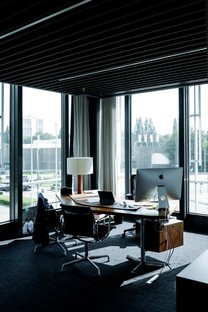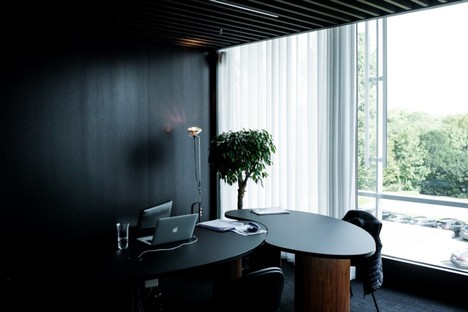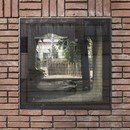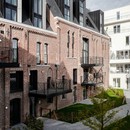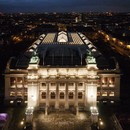12-04-2022
Studio Farris Architects’ office interior in an iconic building in Antwerp
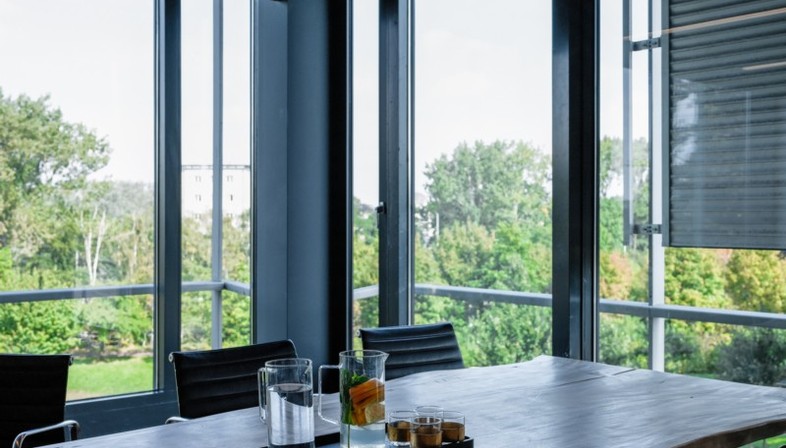
At the corner of Jan Van Rijswijcklaan and Camille Huysmanslaan, outside the historic centre of Antwerp, stands the famous BP Building, an icon of Belgian Modernist architecture designed in 1963 by Léon Stynen and Paul De Meyer. The building’s first floor was recently renovated by Studio Farris Architects to contain the new headquarters of the financial group Buysse & Partners,
Architect Giuseppe Farris came up with a project restoring visibility and power to the original structure, which was one of the country’s most innovative buildings at the time it was built. This ingenious, audacious construction made use of the monumental roof structure to support floors and walls suspended with steel cables from nine cross beams, which were in turn supported by the two main beams and a strong reinforced concrete core. A structural solution permitting great transparency and flexibility of internal layout which architect Farris does not hide, but underlines in his interior design project.
The Italian studio’s project enhances Léon Stynen’s original structural concept and interacts at a distance with the BP Building. Farris completely redesigned the office space behind the uninterrupted glass façade, demolishing the internal partitions to recreate the atmosphere of domesticity associated with working from home. The new layout underlines the partition of the façade created by the steel cables; the effect of the openings and relationships between different spaces adds breadth to the workspaces and lounge areas, emphasising constant interaction with the outdoors. This result is achieved with the aid of solutions and materials inspired by important Italian examples, such as Carlo Scarpa’s interiors: design choices and an attention to detail that never serve merely aesthetic purposes, but add body and materiality to a rigorous space by continually referring to the structural scheme and giving new voice to this icon of modern architecture.
(Agnese Bifulco)
Images courtesy of Studio Farris Architects
Project Name: Buysse & Partners Headquarters
Location: Antwerp (Belgium)
Client Buysse & Partners
Architect: Studio Farris www.studiofarris.com
Contractor: Fenixx / Beddeleem
Project schedule: Start of design (March 2020) / Start of construction (July 2020) / Completion (September 2021)
Project size are: 828 square meters
Photos by:
(01) Koen Van Damme www.koenvandamme.be
(02-09) Martino Pietropoli www.martinopietropoli.com










