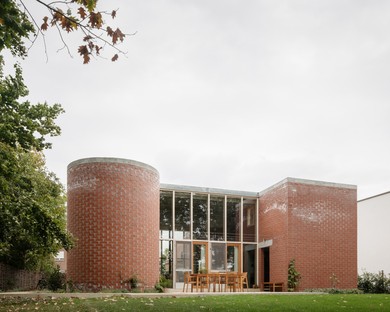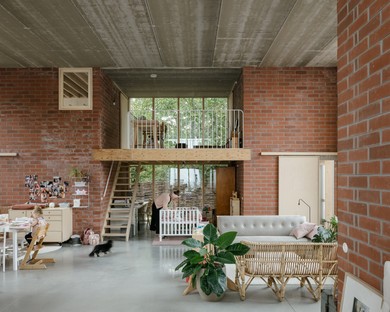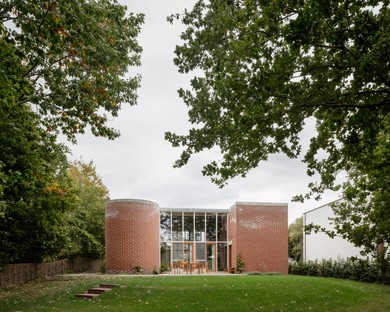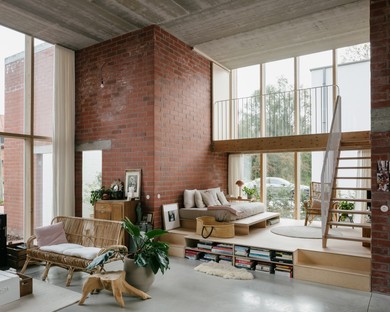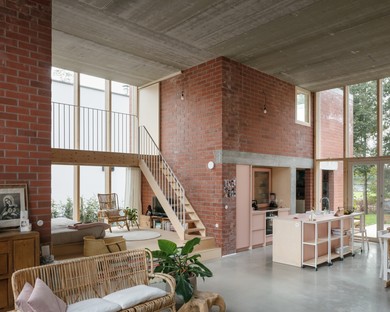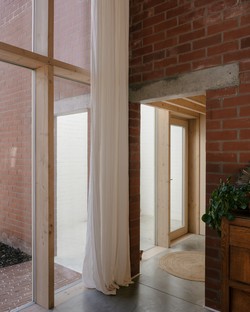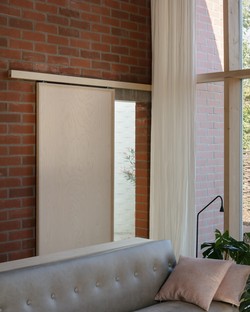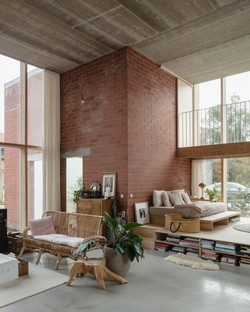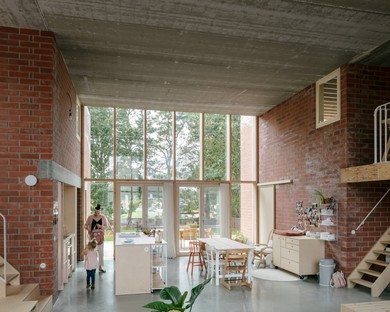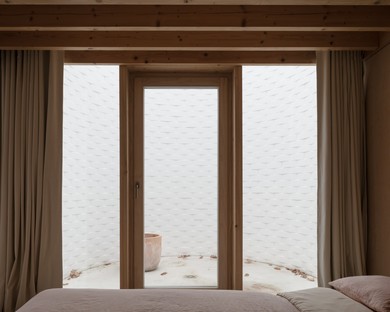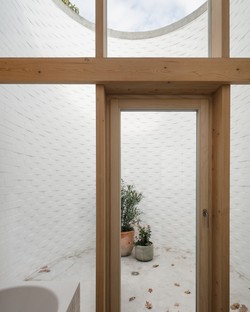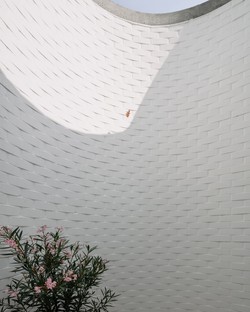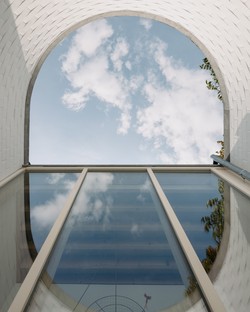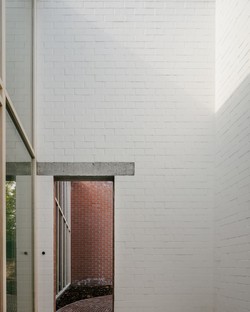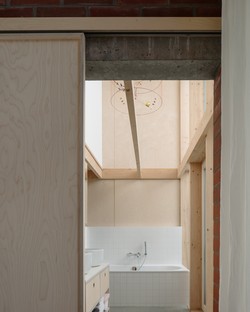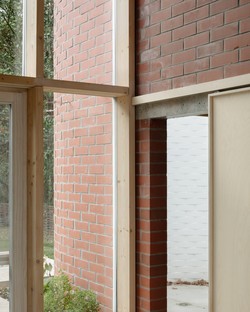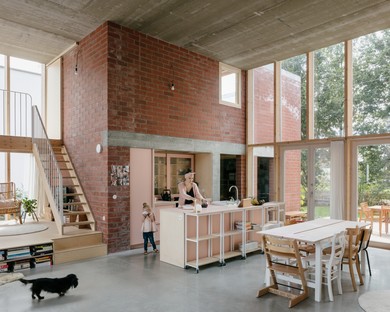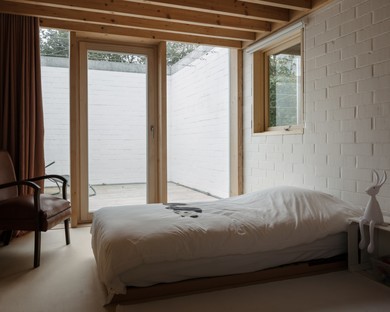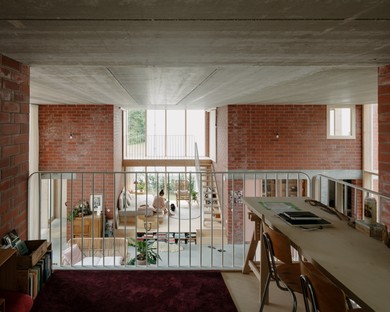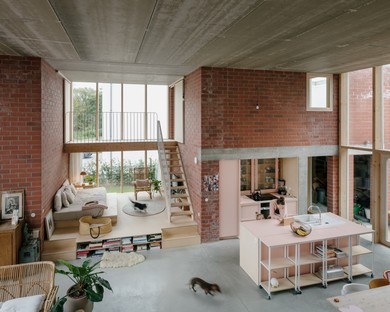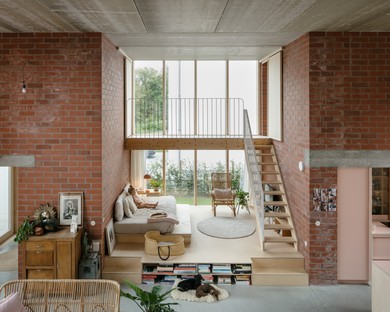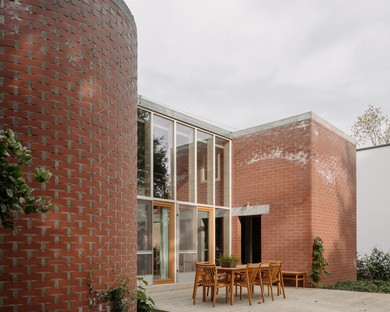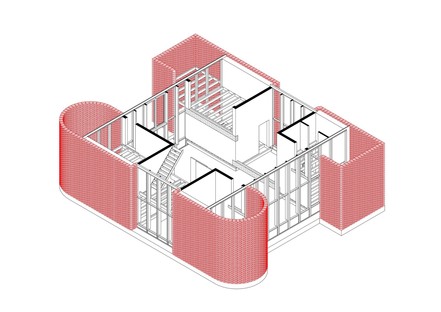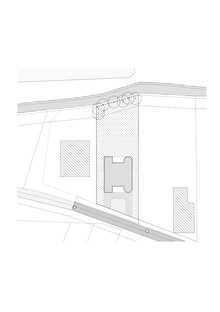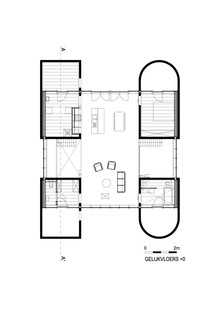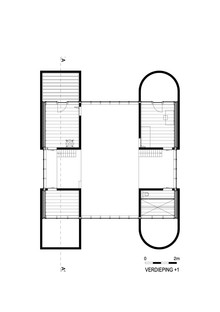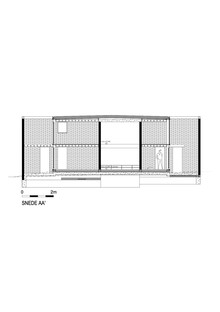08-10-2021
BLAF Architecten: home for a family in Malines, Flanders
BLAF Architecten,
Mechelen (Belgium),
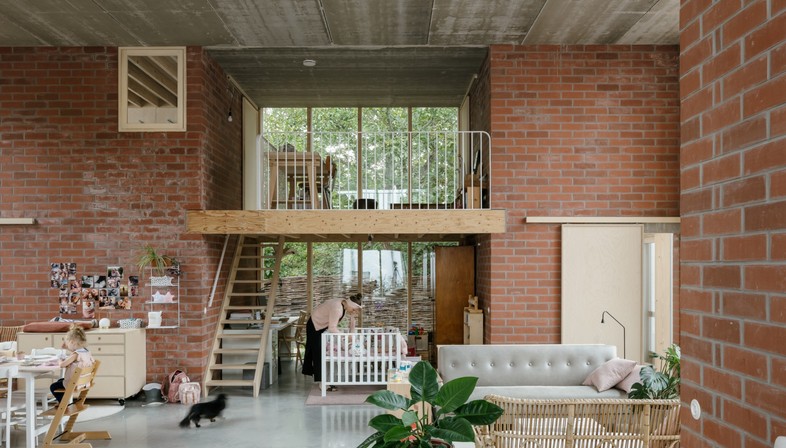
Founded by Bart Vanden Driessche and Lieven Nijs in Lokeren, Belgium, in 2003, the BLAF Architecten studio works on public and private construction projects, with particular attention to the sustainability of the structures. A family residence in Malines, Flanders, is the studio’s newest construction project.
In 2018, we witnessed their choice to build by returning to the use of brick as the main masonry material: in the house completed in Ghent, there was a need to pay attention to the life cycle of the building materials and, in particular, to their final recovery. As the designers emphasise, the application of the EPB “Energy Performance of Buildings” standards has led to the production of increasingly thick building envelopes by virtue of the layers of insulation employed, leaving materials such as brick to be used as simple finishes, like an external wallpaper, wasting their intrinsic isolation potential. This process, in turn, also makes it more difficult to separate the different layered materials at the end of their life cycle, generating huge amounts of waste.
BLAF has therefore decided to experiment with the use of brick for the building envelope, with no interior or exterior finishes, supported by concrete, steel and wood, with geometries designed to achieve full structural autonomy. The latest construction created based on this philosophy is a private residence in Malines, a family home built on a small plot of land in a residential area, with lots immersed in large green spaces.
For this project, the circle and the square become the “form-retaining” geometric elements selected by the architects to build the shape of the load-bearing masonry supporting the roof, while wooden frames that form volumes are inserted between them. The architecture thus becomes as a wall enclosure made of brick turrets identifying the external spaces, alternately covered or uncovered, closed or open.
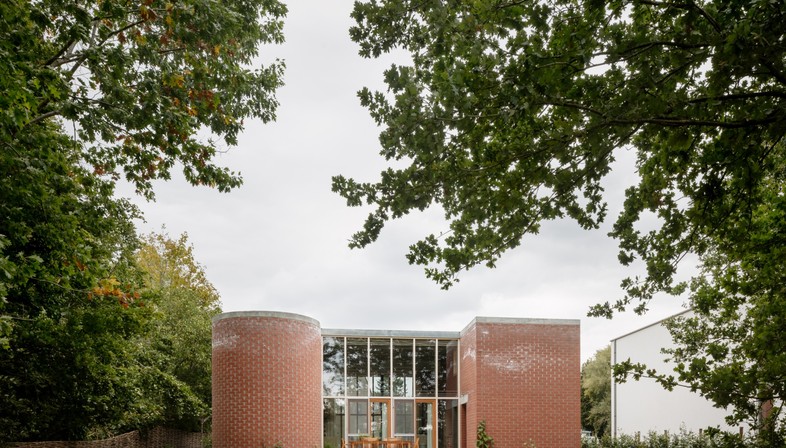
In the interiors, the two main geometric areas identified based on this layout correspond to two opposite levels of privacy: the brick “towers” enclose the more private spaces of the home – bedrooms, yoga room, bathrooms, storage closets and even the entrance hall; the connection area, on the other hand, houses the more public spaces, without further vertical separations, created simply by organising the space on slight differences in height and taking advantage of the cross-shaped floor plan.
The brick masonry makes the four volumes appear as towers closed in on themselves, not presenting any opening on the outside. The designers instead deceptively created open spaces like small courtyards inside each of the four volumes, from which air and light enter, but which remain private spaces. In the view from the garden, the alternation of the floor plan between circular shape and square shape makes it possible to orient the spaces and offers a multiple view, hinting at the difference between the various internal functions.
Each material, left raw without any finishes, coatings or protections, has been carefully selected and exploited for its individual potential in terms of energy and perceptive performance, free from the others. The roofing of the large cross-shaped area in raw concrete offers a different spatial and sound perception compared to that perceived when entering the tower rooms, dominated by the use of wood. Here, the two levels have been created with wooden floors and roofs and the spaces are characterised by a sense of privacy, of intimacy and domesticity.
The public area, instead, constructed with exposed brick walls and glazed curtain walls on full-height wooden frames, gives the perception of a covered courtyard, but open on all fronts, private, but at the same time in direct communication with the outside world. Two open staircases lead to the balconies overlooking the garden and to the private rooms located on the upper floor, in a rich alternation of levels that functionally defines the space, without limiting its perspective. The light floods into the structure, but it can also be attenuated by the curtains which give the rooms a more intimate feel, creating intermediate zones. This space contains the kitchen with island, a cosy dining area for the whole family, a living room, a TV area and finally a study area.
The designers call it “a theatre” which, also thanks to its double height, is highly flexible and easily adaptable for future uses, through the application of secondary structures.
Mara Corradi
Architects: BLAF Architects www.blaf.be
Client: Private
Bruto floor area: 172.2 m2
Completion year: 2019
Location: Mechelen (Belgium)
Photos by: Stijn Bollaert










