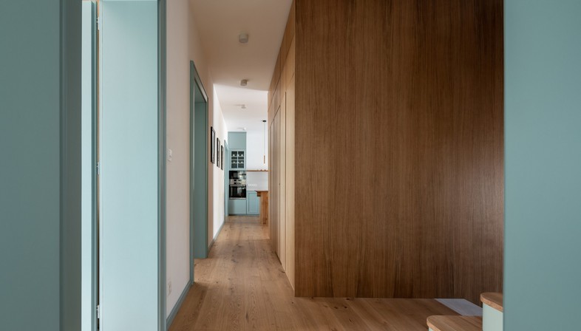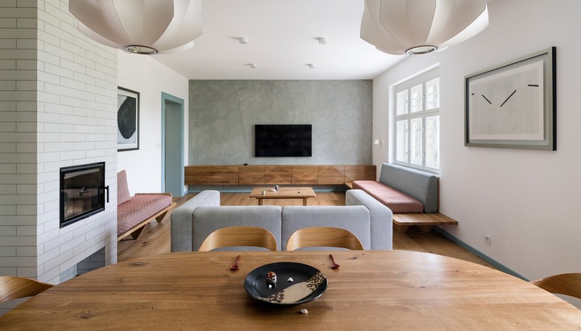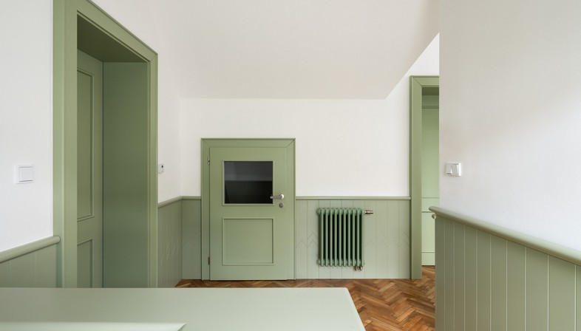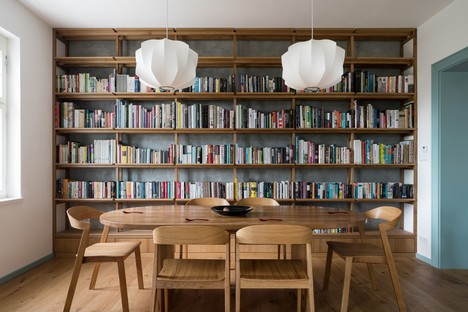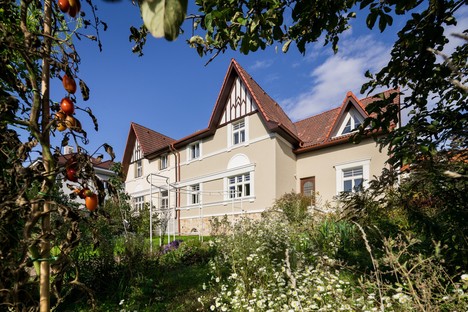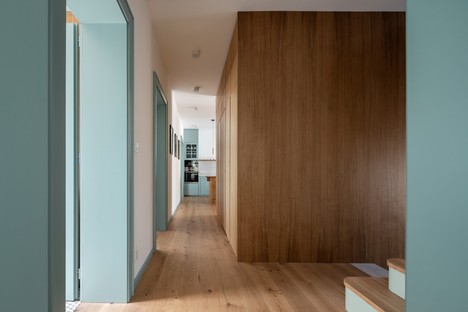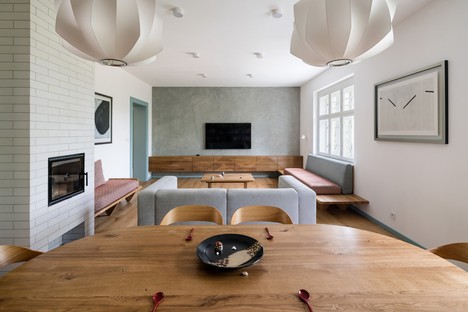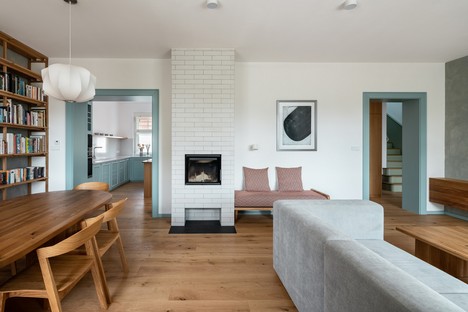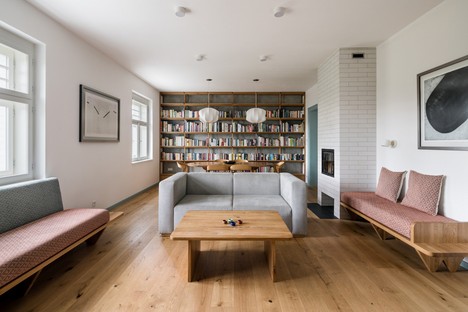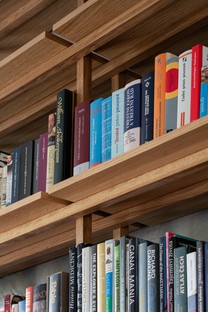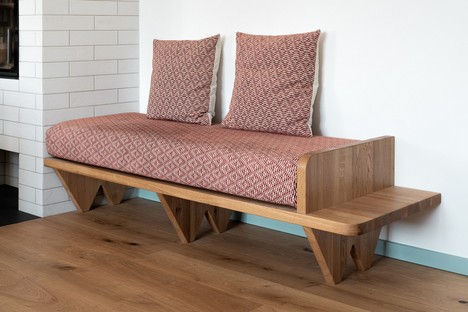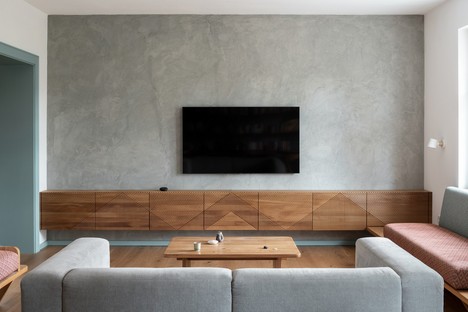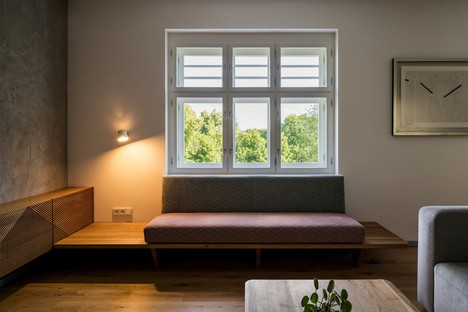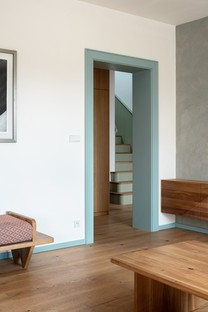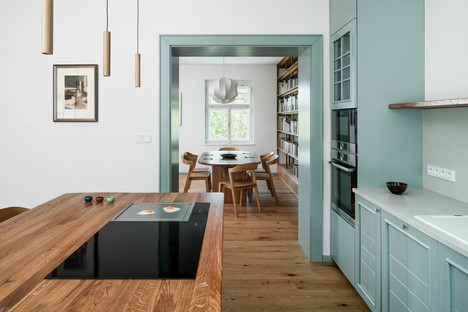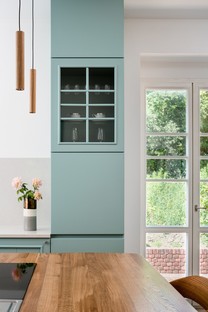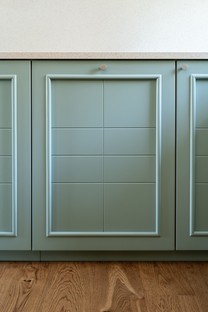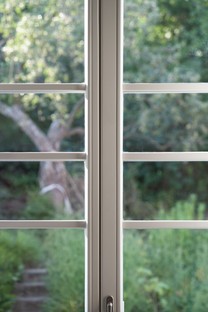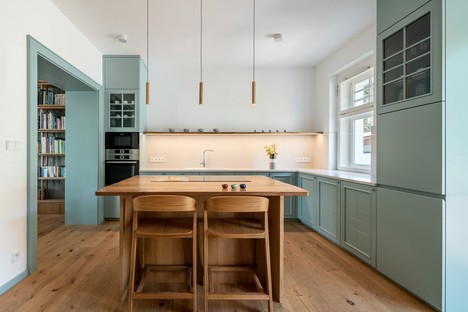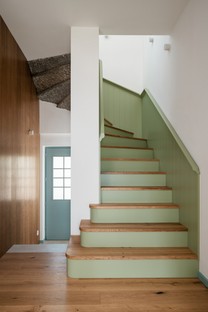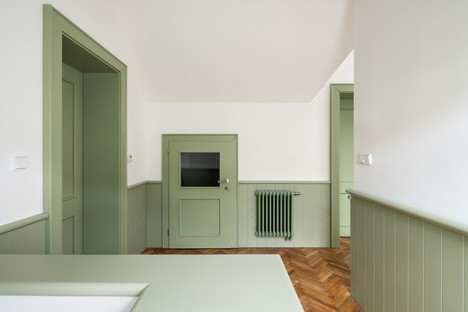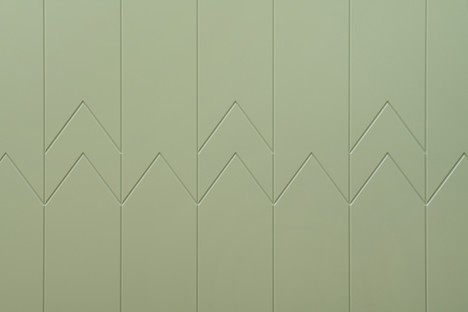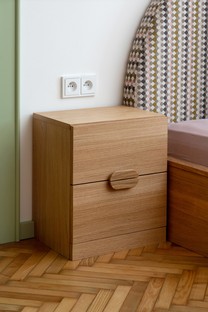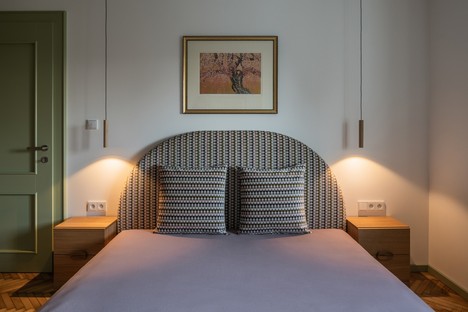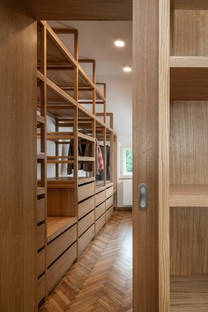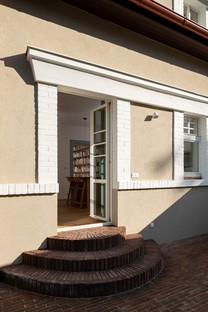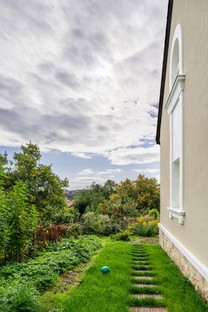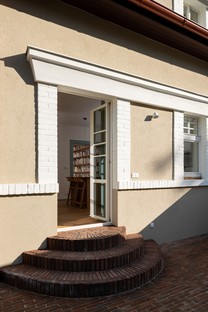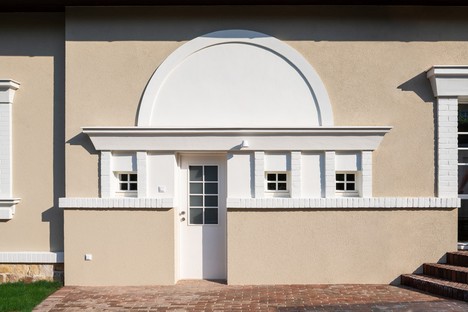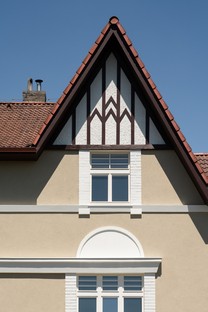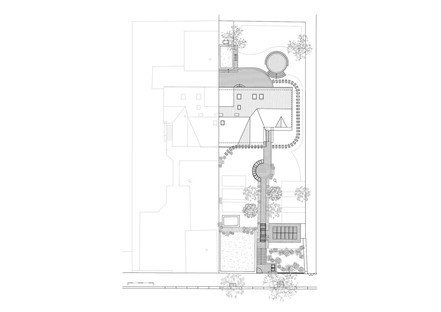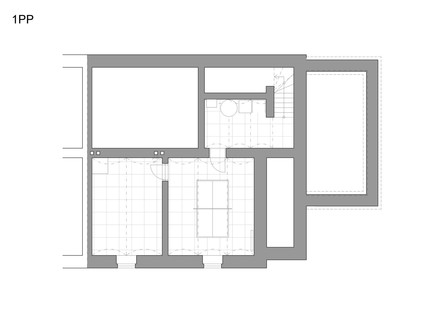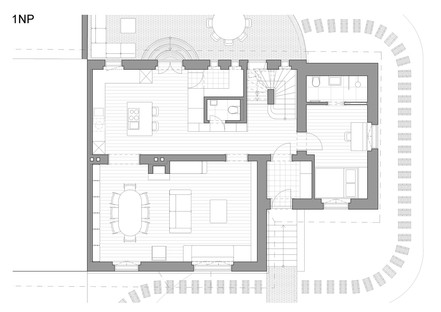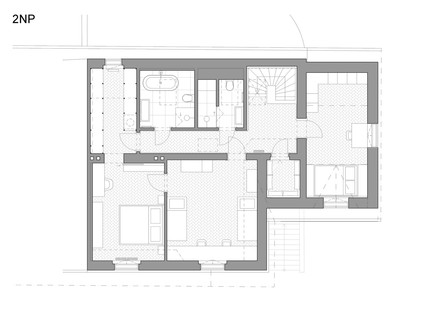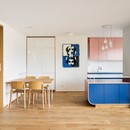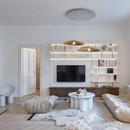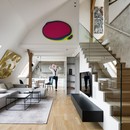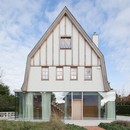27-04-2023
A little door opening onto memories of Prague
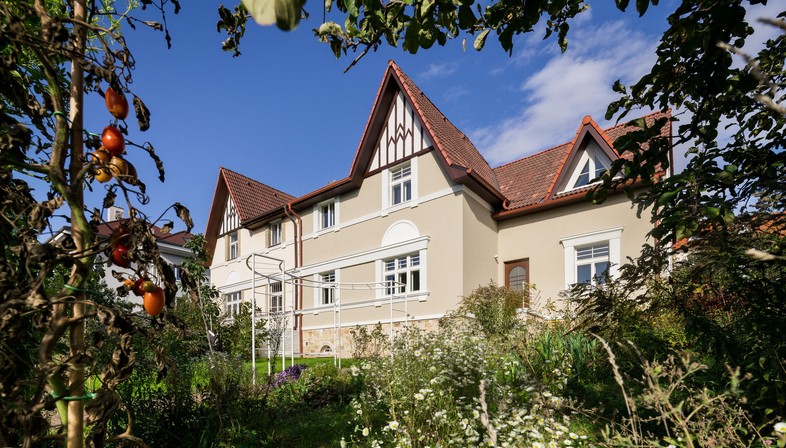
We don’t know the architects’ names or the precise date of construction of the villa outside Prague recently renovated by No architects. But its steeply sloped roof with multiple gables, red tiles, superfluous brick cladding and ostentatious façade decorations suggest that the home may date back to the time of the First Czechoslovak Republic, between the Great War and the outbreak of the Second World War.
Those were the years in which, while avant-garde architects were designing homes with strip windows, flat roofs and abstract façades, the new bourgeois of Prague dreamed of settling in elegant country mansions surrounded by gardens, with ornaments in the historicist idiom and windows with a bold stone intrados that would have made the Modernists shudder.
As Daniela Baráčková and Jakub Filip Novak of No architects say: “People built houses here in historicizing styles simply because they wanted to feel like they had always been there. So that they and their households could more easily put down roots here.”
So while one part of society was feeling a need to express their forward-looking, innovative attitude and openness to new ideas in the style of their homes, another, probably much more numerous part of society felt the importance of maintaining a connection with the past, to the extent of coming up with a non-existent legacy invented for the occasion, as if it had always been there.
But now, almost a century later, the house no longer stands alone: whole neighbourhoods have been built on the basis of this concept of living, making this invented past real as new generations have grown up in these places.
Studying the building, Baráčková and Novak decided to emphasise the distinctive features of the original design, recovering its integrity to keep alive the sentiment and desires that gave rise to the building’s history. At the same time, however, they wanted to create a bridge with the present day, making the house a home to live in today, not just a museum of its own history.
All the installations were updated; a silent air/water heat pump now supplies the three bathrooms with hot water. While leaving a number of individual radiators selected from a vintage catalogue, the architects preferred underfloor heating to ensure thermal stability and comfort on the ground floor and maintain the formal cleanliness of the indoor spaces, where the architects have redecorated and refurnished the home. “We cleaned up the house and repainted and unified the asymmetrical patches. We tailored the fit, speaking metaphorically. We put in a new lining, added a zipper instead of buttons, and lengthened the whole thing. You can still clearly see in the closet - in the street - what kind of coat - house it is. It’s just suddenly not cold and it’s great to wear,” they comment.
An elegant outfit of Japanese inspiration, in the ash and oak flooring and natural wood furnishings, guided by a strong focus on the design of recent years, the power of colour and of contrasting hues, and the extreme care taken in handcrafted custom-made items. Transformation of the layout to suit the lifestyle of clients in the younger generation was an important step. In order to take full advantage of the greenery that surrounds the home, a direct link has been opened up between the kitchen and the garden in the same style as the original doors, adding a few steps that can also be used as seats surrounded by greenery. Inside, a number of doorways have been widened to alter the way spaces are perceived, and new rooms have been created, easily identifiable with their built-in closets and solid wood floor-to-ceiling cladding concealing accessory functions such as a guest bathroom.
Of all the intriguing details of the home, the most significant may be a little door leading into a sort of secret refuge, accessible only to children or to adults who are willing to bend down to their height and have the courage to go in. And what is on the other side? Perhaps it’s just a way of celebrating the dimension of memory, recalling that a home is about more than just practicality and logic.
by Mara Corradi
Architects: No Architects www.noarchitects.cz
Authors: Jakub Filip Novák, Daniela Baráčková, Lenka Juračková
Collaborator: David Hromada
Location: Prague, Czech Republic
Project year: 2020
Completion: 2022
Built-up area: 173 mq
Gross floor area: 245 mq
Usable floor area: 175 mq
Plot size: 750 mq
Landscape architect: Living in green, www.livingingreen.cz
Photographer: Studio Flusser, www.studioflusser.com










