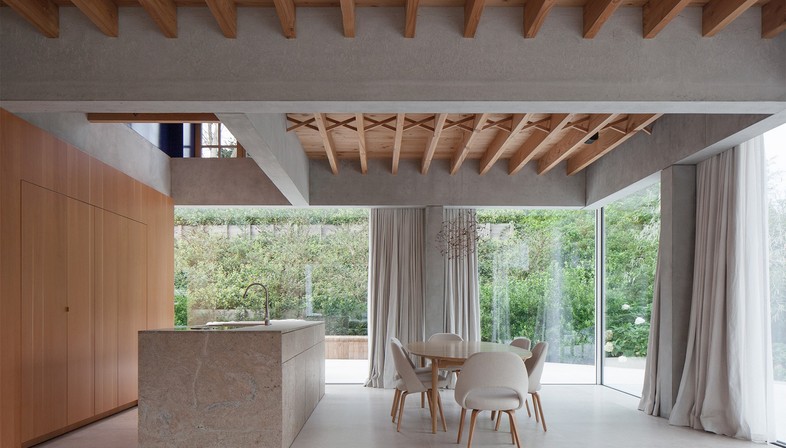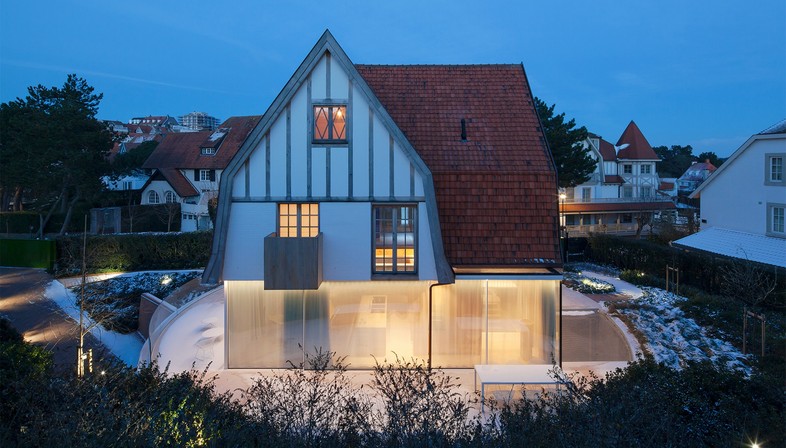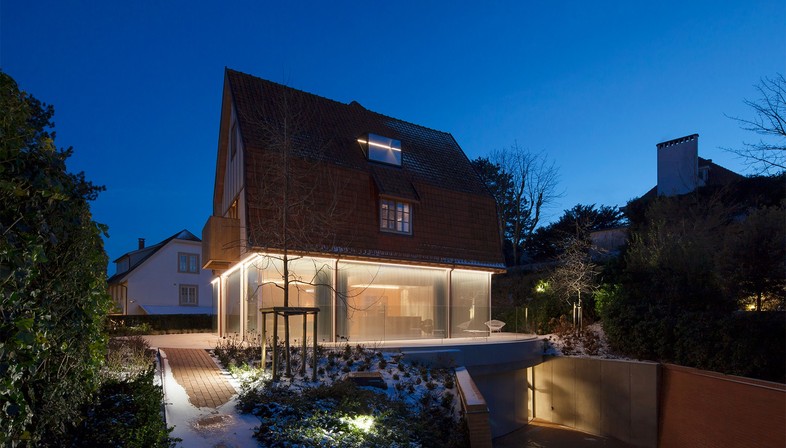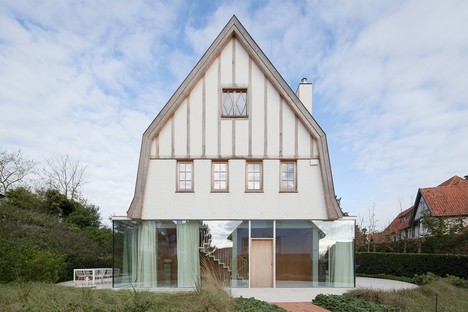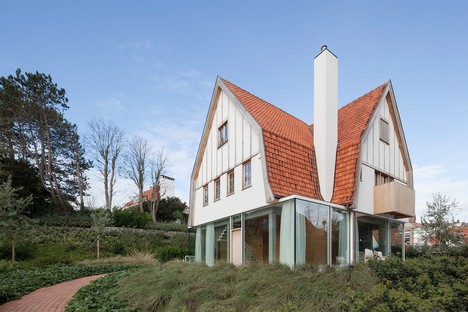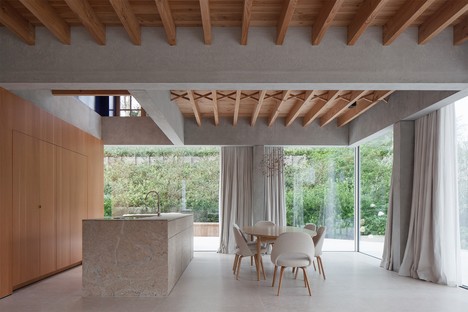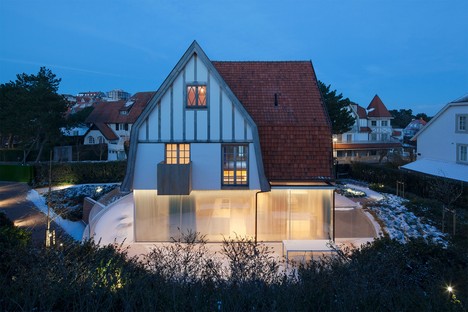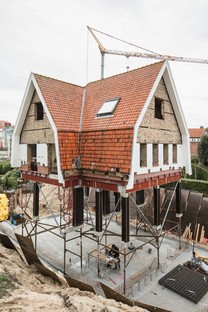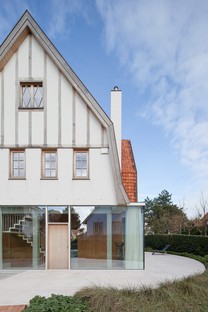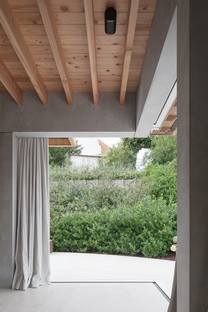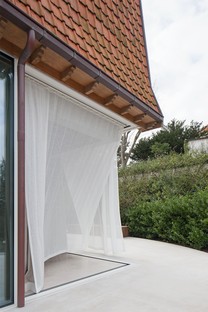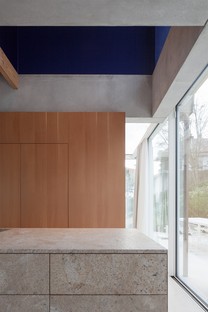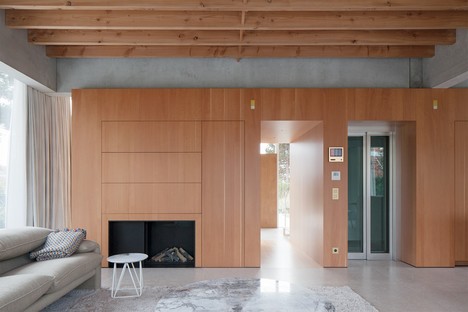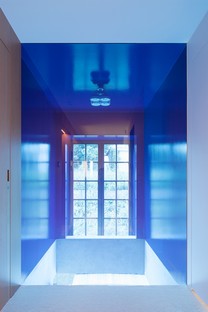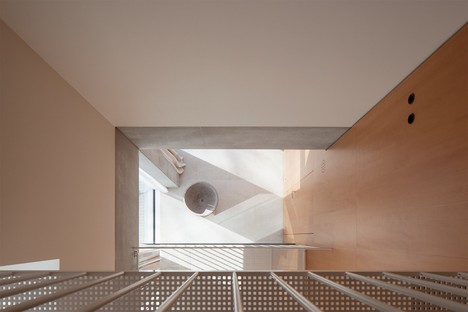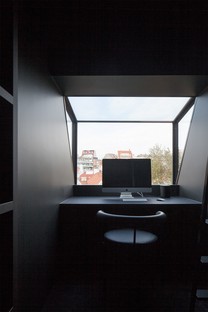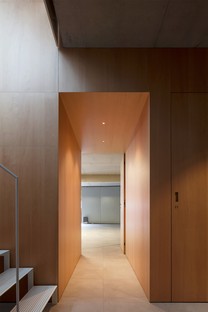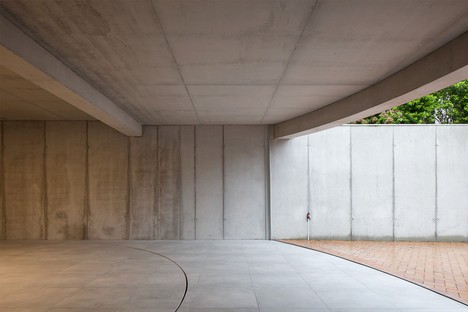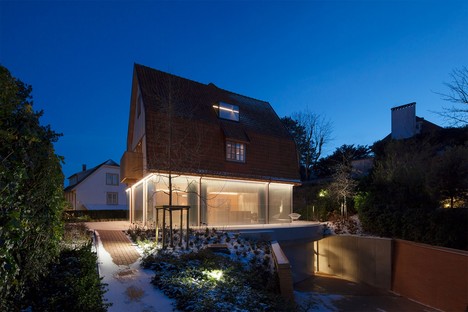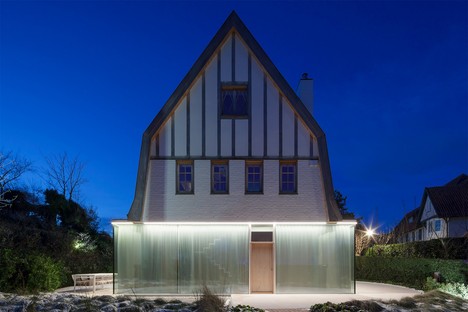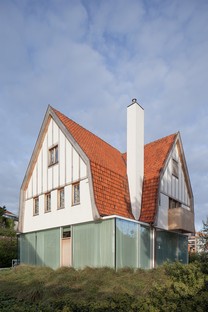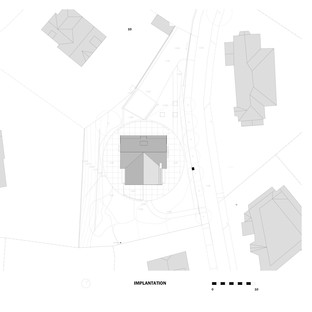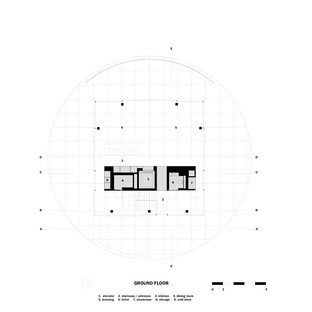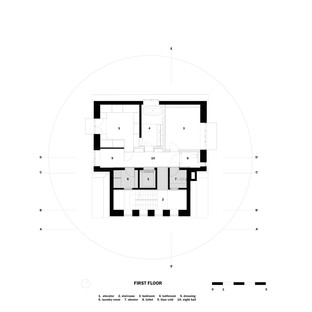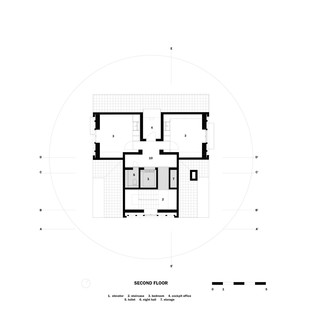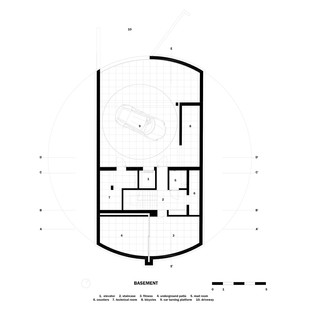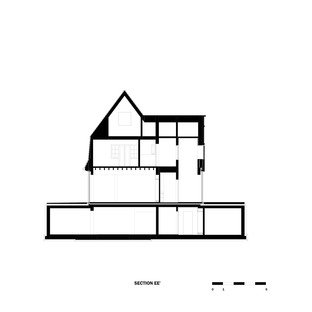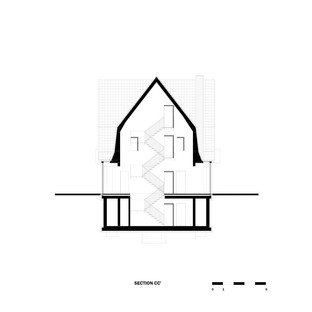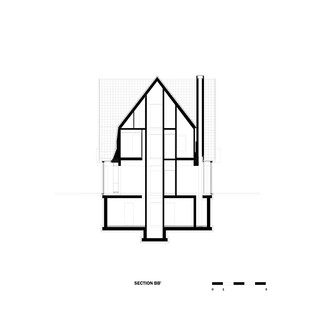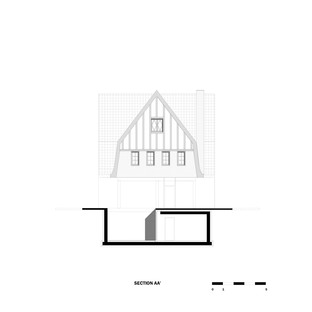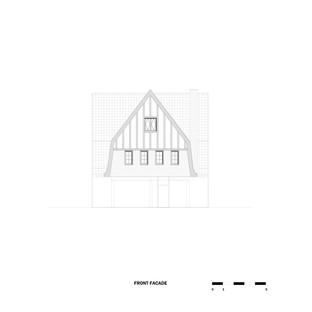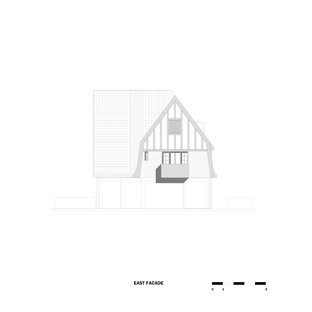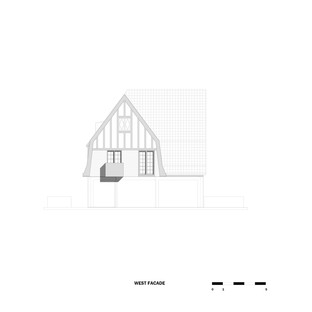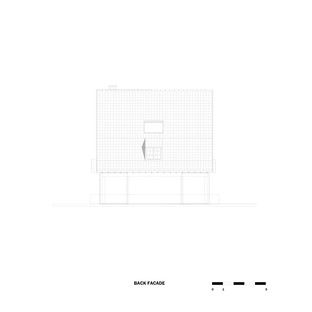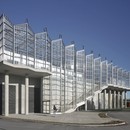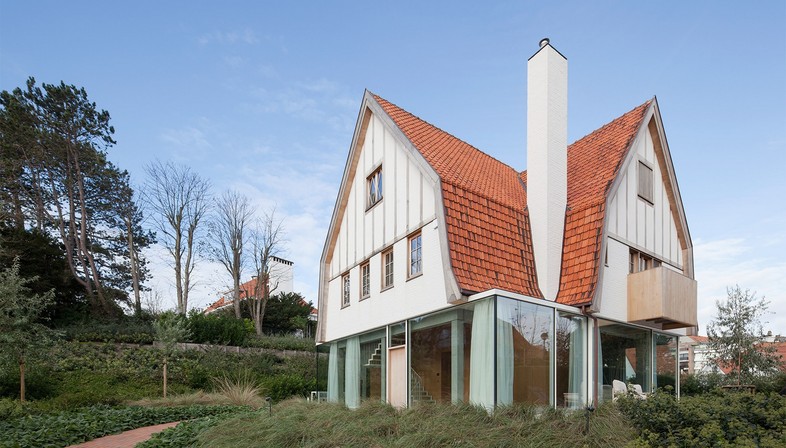
In Knokke-Heist, West Flanders, one has the impression of being in a city that has evolved around the idea of its boundaries. Over the course of the twentieth century, when it flourished thanks to tourism, the city seemed to attempt to escape all urban planning and economic schemes. Created as a real estate speculation on sandy soil reclaimed from the North Sea in the nineteenth and twentieth centuries, Knokke-Heist soon became a well-known holiday resort, made famous in the seventies by Niki de Saint Phalle and Jean Tinguely, determining its success as a cultural destination for the élite of Europe. But the town has not given up its vocation for nature, establishing Zwin nature reserve and building what is commonly considered one of Europe’s best golf courses. We could go on listing the city’s multiple attractions, which have also produced an undefinable architectural style reflecting northern European and British traits. Elegant white or brick villas are dotted here and there over the gentle, luxuriant landscape as far as the sandy shore, forming the central Het Zoute district.
This introduction is essential to understand the context in which Seger and Frank Delmulle worked in Petegem-aan-de-Schelde, Belgium, and the reason why the architects gave their holiday home renovation project the enigmatic name “Rag doll house” . The architects tell us how the landscape of Knokke-Heist consists of a unique combination of farms, castles, villas with pavilion roofs and minimalistic homes, in which every form of architecture clearly demonstrates a multitude of influences rooed in local culture and customs.
The home in question, a historic heritage building with two levels plus an attic, is built on 900 square metres of land seized from the sand dunes in a residential area characterised by homes of similar type and style.
The beauty of the home’s original features, from the steep gabled roof to the T-shaped layout, brick walls and white-plastered sections, were the key elements to be preserved, while the need to expand the size of the house and provide additional comforts such as a laundry room, a gym, and so on determined the renovations on the ground floor and basement levels.
The historic narrow windows and small number of south-facing windows, especially on the ground floor, had transformed the living area into a series of dark spaces, and so the need for daylight became an expedient for transforming the base of the home, in the true sense of the word.
Excavation of the soil for construction of the underground level, which is larger than the footprint of the upper levels to provide extra space, meant that the first and second levels had to be supported on micropiles during the project. This phase in construction is documented in amazing photographs in which the upper part of the home appears to be floating in the air: the volume was literally cut apart and then put back together piece by piece, as if stitching together a rag doll.
During this process the ground floor was completely redesigned as a glass box on which to rest the upper levels. The evocative floating effect is thus maintained even after the completion of construction. The ground floor, in which the living area has been completely redesigned, now has plenty of daylight. The absence of walls around the space offers a new kind of symbiosis with the outside world and the seashore, accessible directly through the big sliding glass doors. Landscaping by Denis Dujardin, grafting local plants from the dunes, and a round patio of natural stone recalling the sand nearby contribute to the effect.
di Mara Corradi
Architecture Firm: Delmulle Delmulle Architecten delmulledelmulle.be @segerdelmulle
Team: Seger Delmulle, Frank Delmulle, May Lynn Doll, Joachim Provoost
Client: Private
Start of work: 2018
Completion Year: 2020
Gross area: 900m2
Building area: 390m2
Location: 8300 Knokke Heist, Belgium
Photo credits (01-04, 06-18): Johnny Umans www.johnnyumans.be @johnnyumans
Photo credits (05): Piet Albert Goethals www.pietalbertgoethals.com










