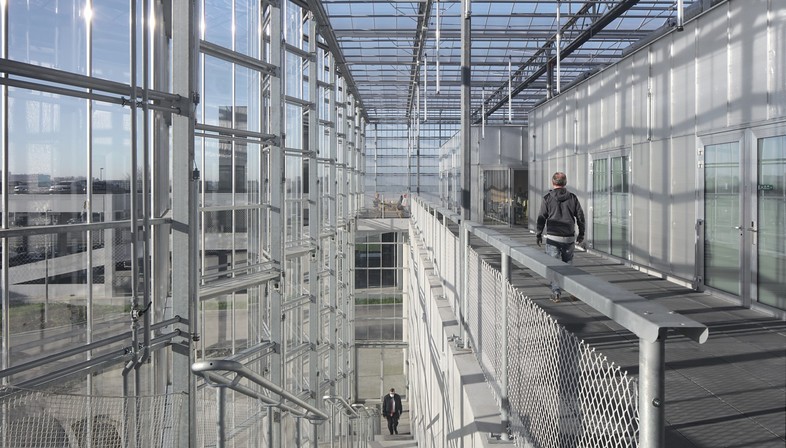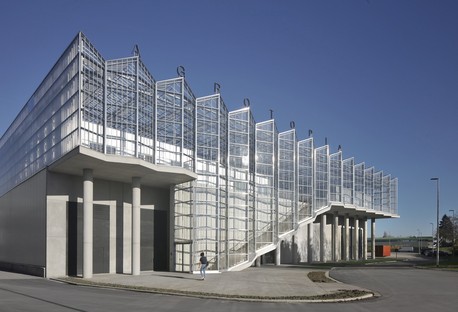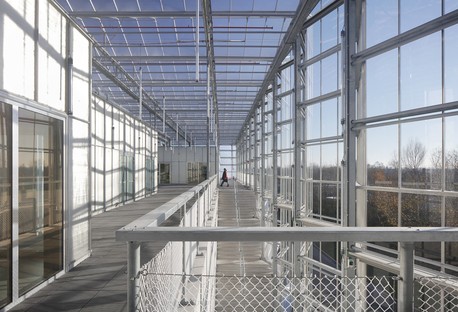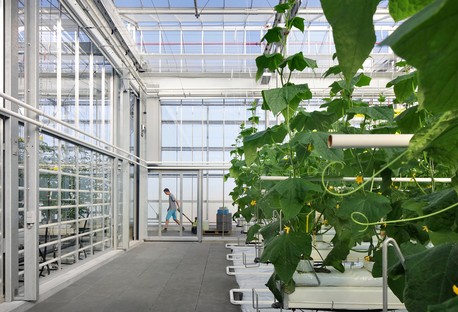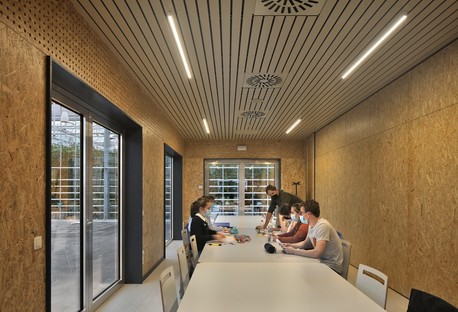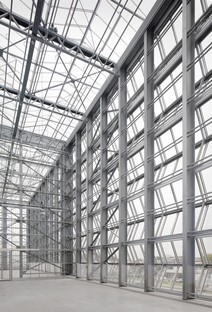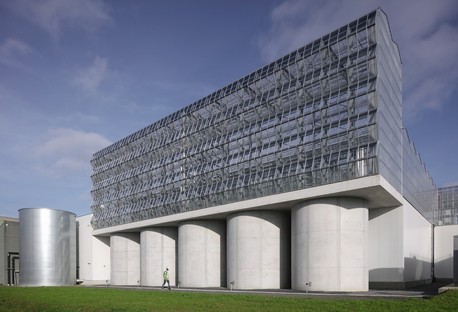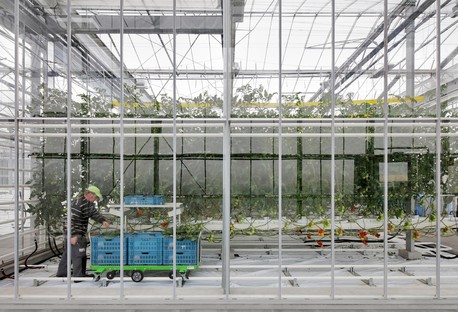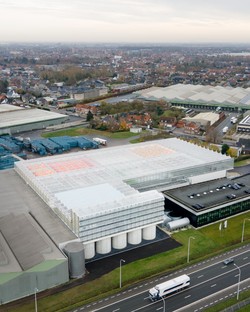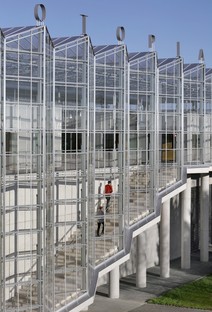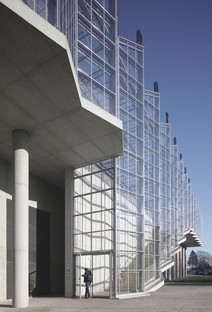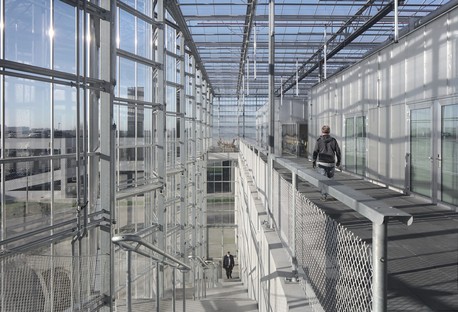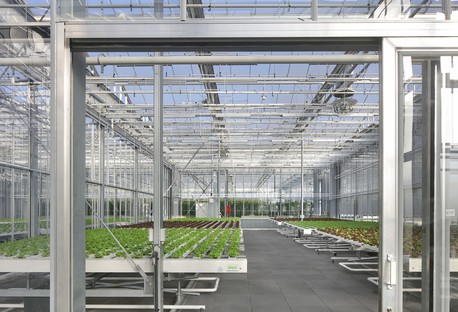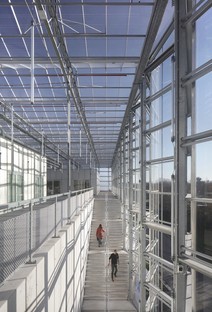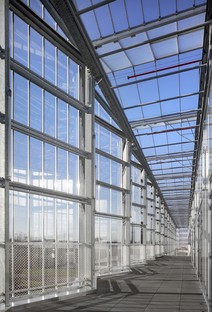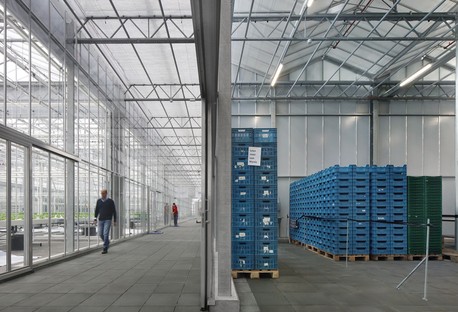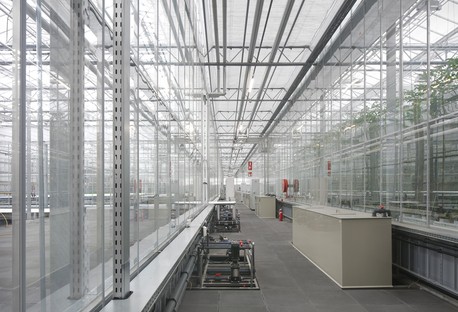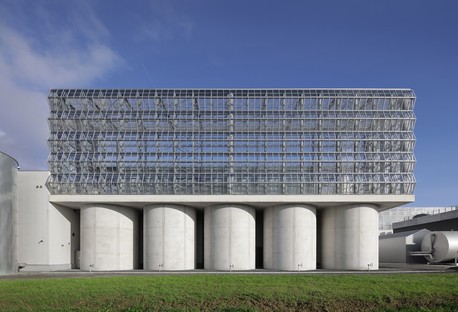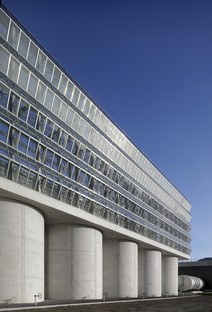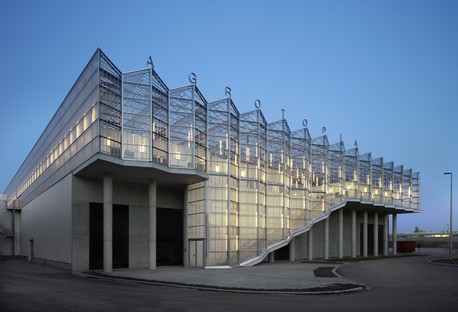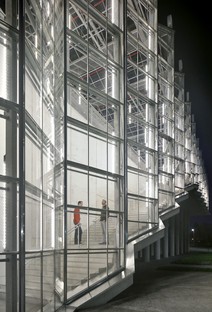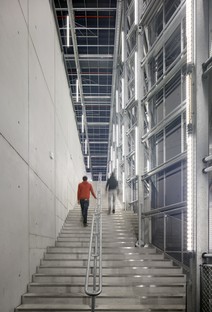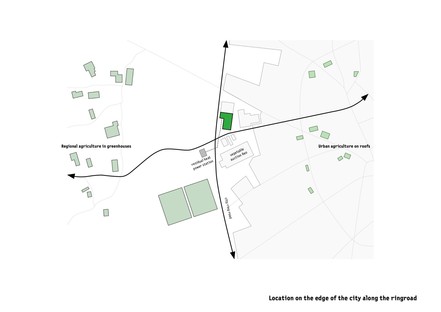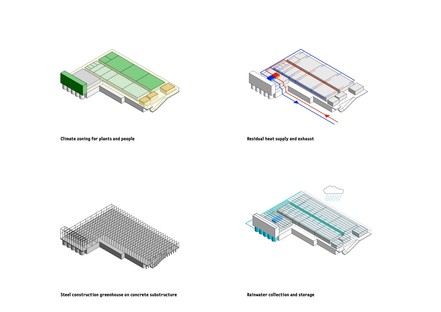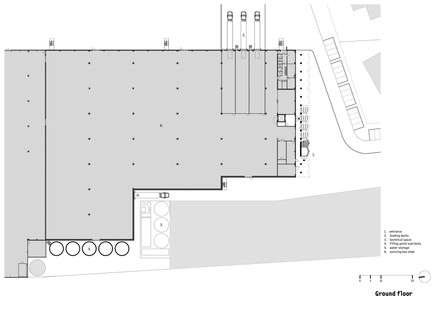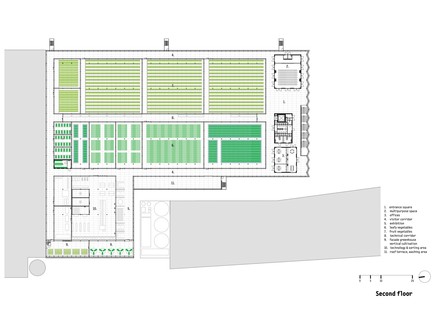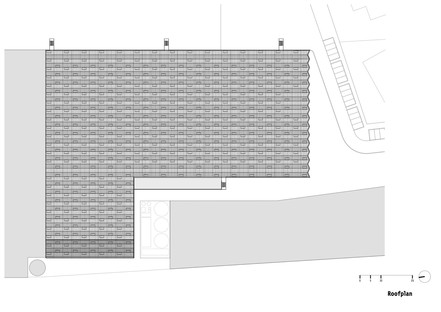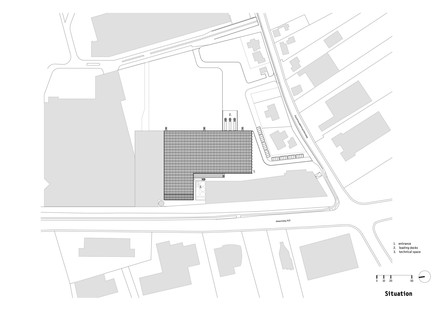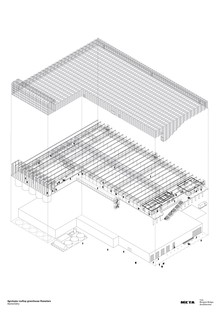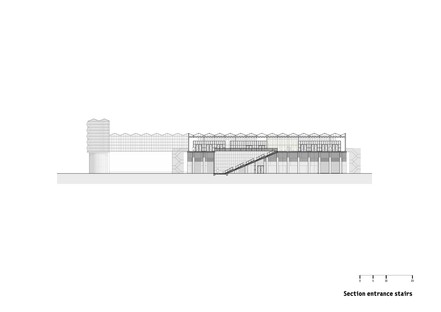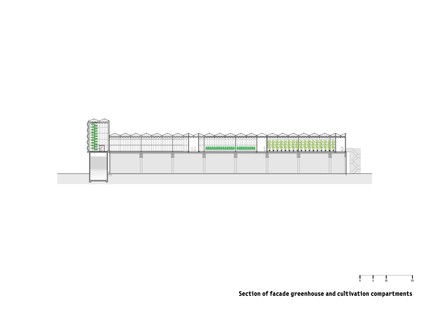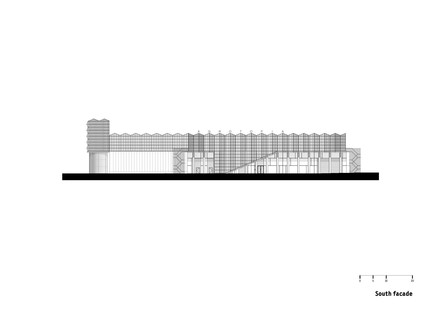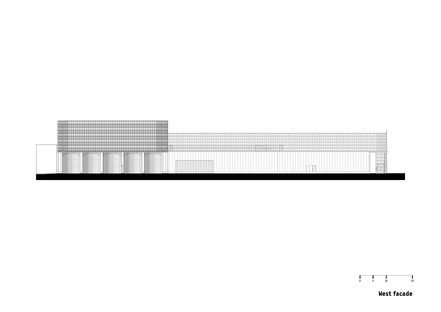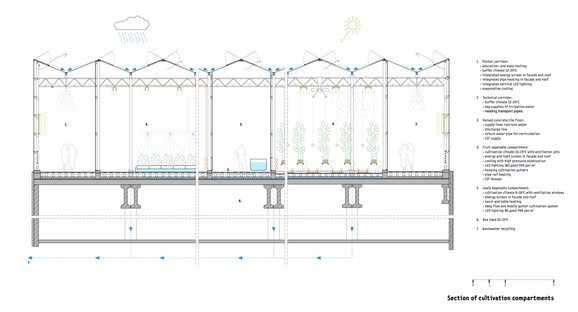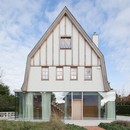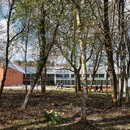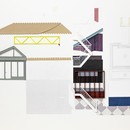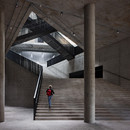06-05-2022
van Bergen Kolpa + META: Agrotopia urban horticulture research centre
van Bergen Kolpa Architects, META architectuurbureau,
Filippo Rossi, Filip Dujardin, ,
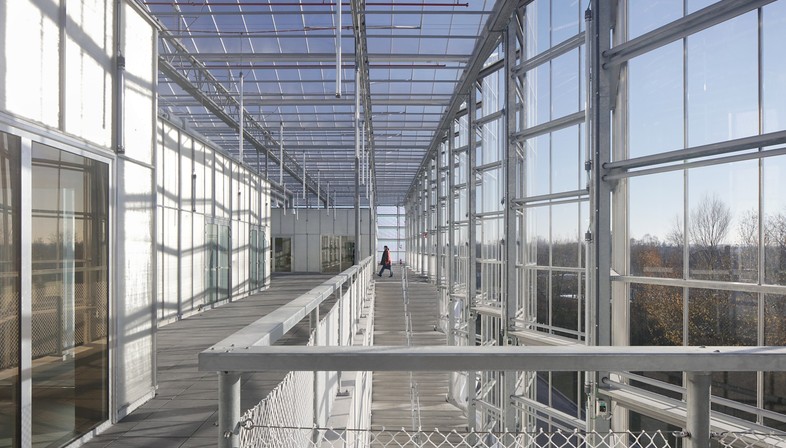
The location of Agrotopia, an urban horticulture research centre, is symbolic: on the ring road around the Belgian town of Roeselare, which marks a clear break between the city and the country, drawing the boundary line between suburban industrial constructions and the first cultivated fields. The plans for the building, entrusted to the team of van Bergen Kolpa + META in a competition, were imagined and commissioned by Inagro, an institution which develops scientific techniques for improving the productive efficiency and sustainability of food crops, sharing updates within the agricultural sector. Strategically located on the roof of REO Veiling, a big produce market for wholesale and export sales forming the heart of fruit and vegetable logistics in western Flanders, Agrotopia is Europe’s biggest centre for urban and greenhouse horticulture.
Van Bergen Kolpa, a Rotterdam studio specialising in food architecture in the context of the circular economy, and META architectuurbureau of Belgium designed a building which has come to symbolise the power of urban food production with its innovative impact.
The construction implements a series of related functions, with a system of rooftop farming in the greenhouse and urban horticulture, connected with an educational route open to the public. But the reason for this strategy lies upstream of all this, in the desire to focus people’s attention on more sustainable use of urban space, particularly built and residual land, as on this site, an outlying industrial zone, creating places and opportunities for discussion of the future of urbanised and cultivated land. The name and architecture of Agrotopia express these apparently utopian principles of coexistence between city and nature, between cultivation and construction, and finally between research and education on multiple levels.
A geometrically simple volume is made multiple thanks to a number of broken-down façades of plate glass and overlapping planes explicitly stating the building’s programme. Behind a monumental façade of typical greenhouse modules, arranged vertically so that they perform a decorative function, a transparent staircase invites visitors to climb to a raised, cantilevered “plaza” from which various routes for touring the facility depart. The project’s public component is explicitly stated in this significant façade of highly communicative glass and steel: vertical bow windows built with special sun filters preserve the view inside and outside the building, creating a form of transparent architecture. On the western side, along the ring road, is a double-height greenhouse in which horizontally oriented panes of glass let sunlight in for the crops and provide a view without reflections at ground level. This is where experiments are conducted with cutting-edge new techniques and technologies for growing vegetables vertically. In a strong contrast with this, the base consists of massive concrete containers for rainwater from the roof, re-used for irrigating the crops. Excess water is cleaned and reused, while residual heat from Mirom municipal waste incinerator, on the other side of the ring road, is conveyed to heat the greenhouse: a dual strategy allowing Agrotopia to form a circular symbiosis with the city.
In this 9,500 square metre building, high-tech research facilities for growing fruit and leafy green vegetables are surrounded by an educational route for the general public. In view of the climatic conditions necessary for growing vegetables, with high temperatures and humidity, the space on the first floor of the building has been divided into four climate zones, with a layout made up of rooms within rooms, where visitors and students can observe plants and attend training sessions without entering the greenhouses.
Van Bergen Kolpa and Meta Architectuurbureau were assisted by experts from Wageningen UR Greenhouse Horticulture, by Smiemans for greenhouse design and glass architecture, and by engineering firm Tractebel-Engie for indoor climate and energy control, with the goal of creating a centre of excellence for the training of tomorrow’s “urban farmers”. This lightweight yet expressive construction, in which engineering takes on aesthetic value, is also a viewpoint with a public rooftop explicitly stating its message of connection with the city.
Mara Corradi
Architects: van Bergen Kolpa Architects and META architectuurbureau
Client: Inagro, REO Veiling
Location: Oostnieuwkerksesteenweg, Roeselare, Belgium
Gross useable floor space: 9500 sqm
Competition: 2015
Start of work: 2018
Completion of work: 2021
Cultivation techniques: Wageningen UR Greenhouse Horticulture
Constructor: Tractebel engineers
Installations: Tractebel engineers
Greenhouse construction: Smiemans projects
Photographs: © Filip Dujardin (01-07, 09-21), © Filippo Rossi (08 drone photo)
https://www.vanbergenkolpa.nl/en/
https://meta.be/nl
www.inagro.be
www.smiemansprojecten.com
https://tractebel-engie.be/
https://www.wur.nl










