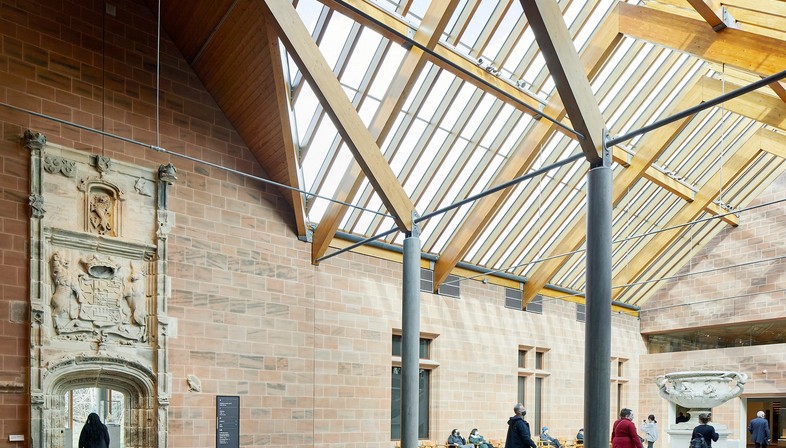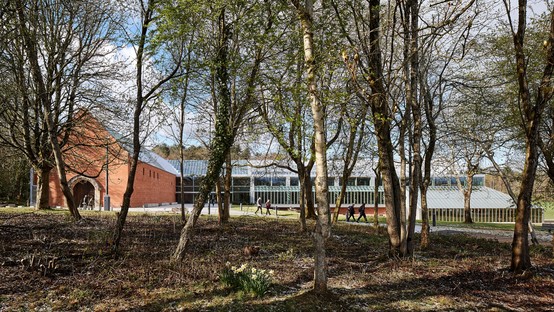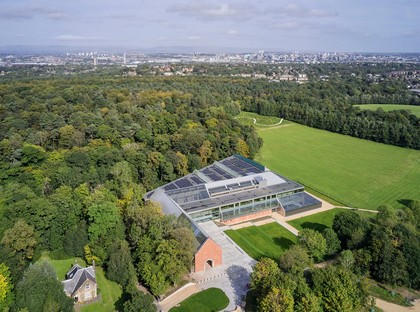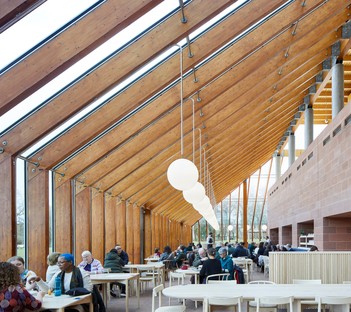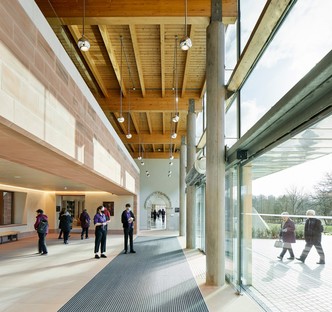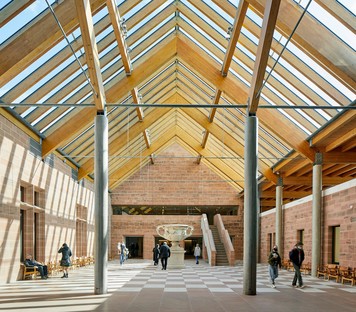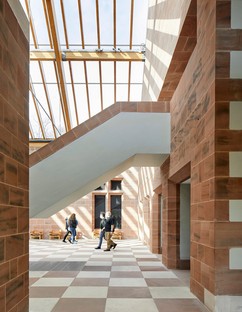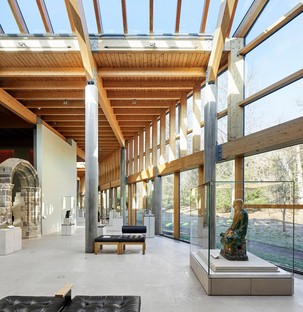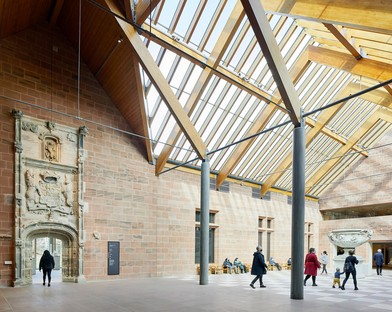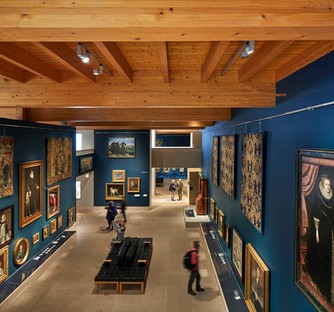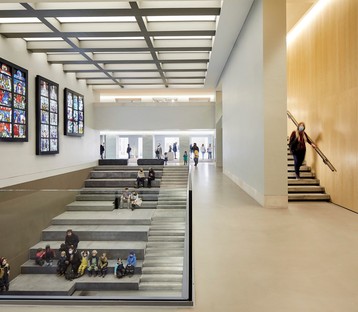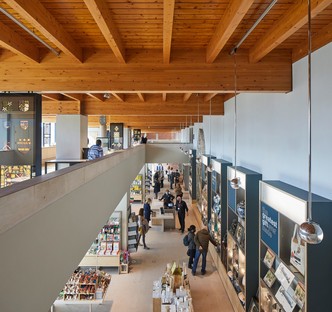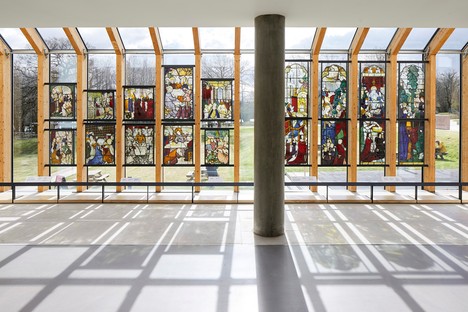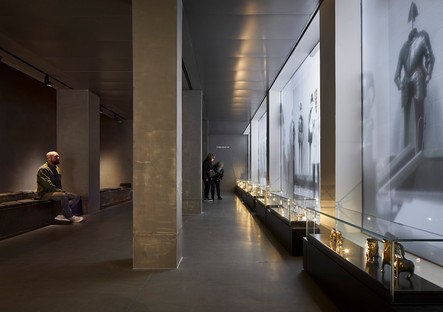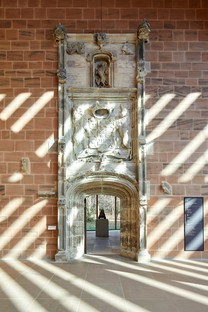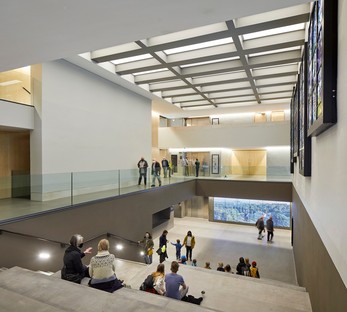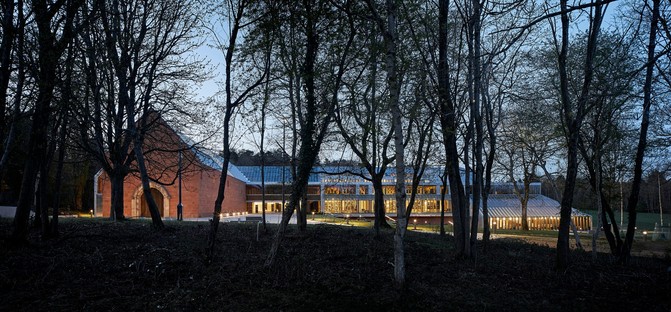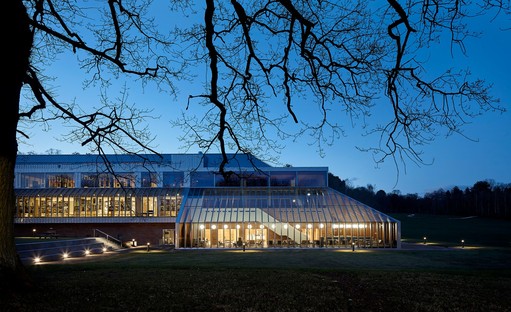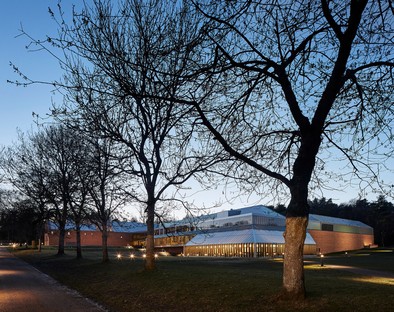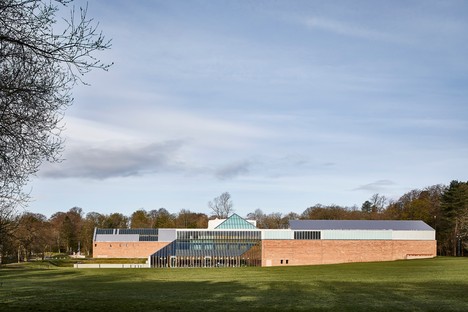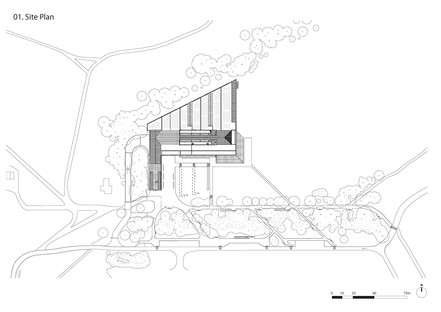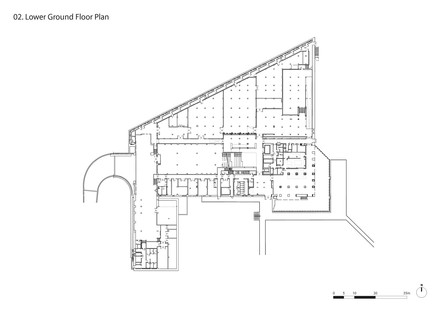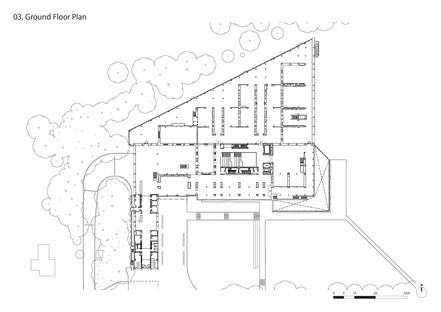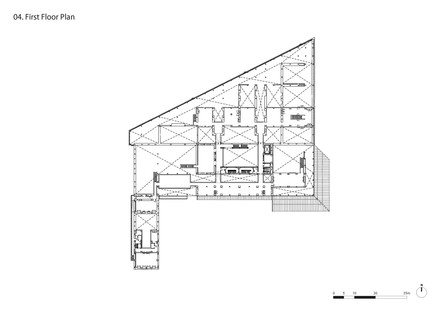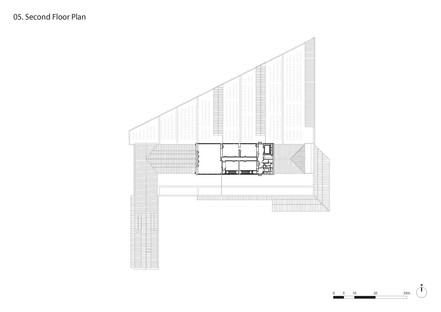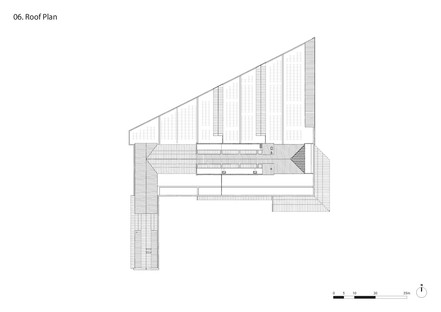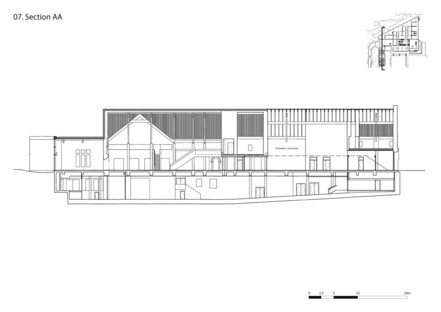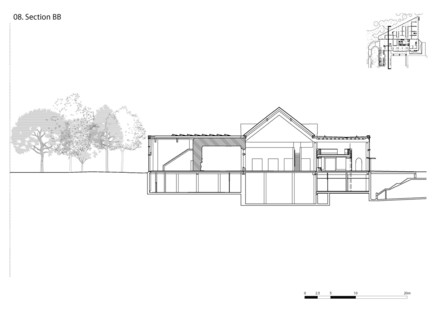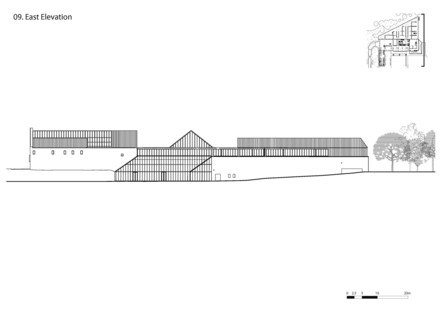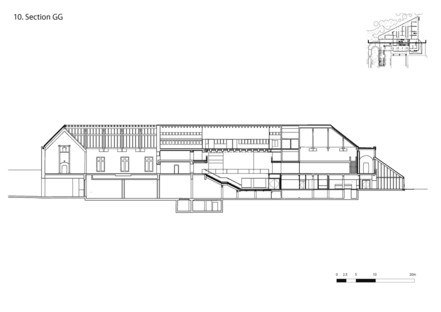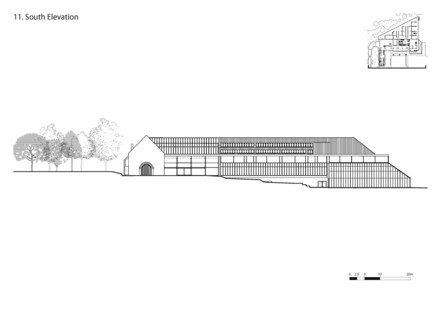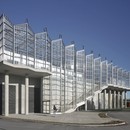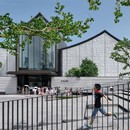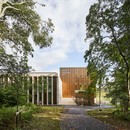12-08-2022
John McAslan + Partners: The Burrell Collection
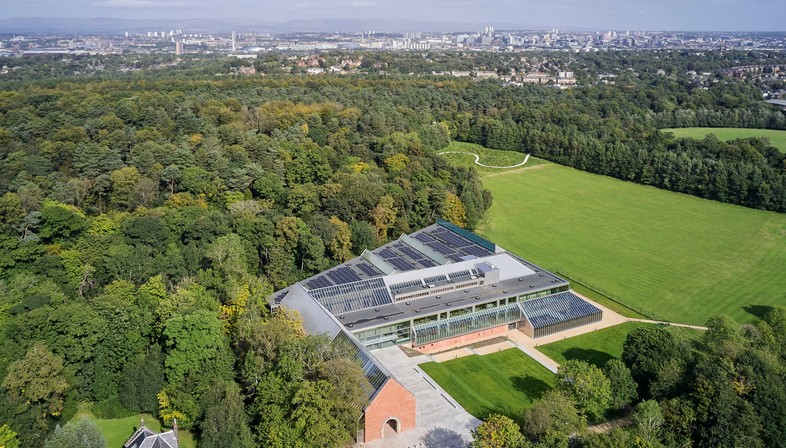
The museum that has hosted the Burrell Collection in Glasgow for the past forty years has just reopened following a six-year renovation and expansion project under the guidance of the British studio John McAslan + Partners.
The collection includes 9000 artworks representing 6000 years of history which were donated to the city of Glasgow in 1944 by trader, collector and philanthropist Sir William Burrell (1861-1958). Beginning in 1983 the collection was stored and exhibited in a museum designed for the purpose by three architects who were young Cambridge professors at the time, Barry Gasson, Brit Andresen and John Meunier.
Over the past forty years the building has found a place in the people’s collective imagination as a vast legacy that has become a much-loved public heritage, considered one of the most important late modernist constructions in the United Kingdom.
After being appointed to refurbish the monument by Glasgow Life, the cultural heritage institution appointed by the Glasgow city council, John McAslan discussed his concept of adaptive reuse. He sees buildings like this one as enveloped in a sort of magic that makes them particularly valuable in public opinion. This awareness guides his project team’s approach toward a process of mediation. He realised that any kind of change that went beyond restoration of a structure with obsolete parts and services would have made the project into a disrespectful intervention that would never be accepted by the public; yet the museum could not simply rely on its reputation to sustain it, but needed to be modernised and redeveloped to offer a more up-to-date image, especially in the reception of visitors.
Completed in 1983 following a competition held by RIBA about a decade earlier, the building housing the Burrell Collection is one of very few late twentieth-century Scottish buildings to be listed as a Category A Cultural Heritage property for its historic value. What’s more, it is located in an exceptional position in the middle of Pollok Country Park, where it stands out in the landscape with its composite façades of polished concrete, stainless steel, wood, glass and red sandstone.
The relationship with the park that was so important in the original building is the principal key to interpretation of the renovation project, ensuring that the public can enjoy a better, more welcoming transition from the woods into the museum entrance, with more visual dialogue between inside and outside. To this end, a new entrance has been added on the eastern wall, accessible from a paved plaza designed for visitor entertainment, directly connected with the cafeteria in the southeast corner beyond the wall of wood and glass.
A new orientation volume connects the various levels of the museum up to the mezzanine galleries and down to the garden level which has just been opened, creating a sort of amphitheatre which is also a monumental staircase, providing another connection between the ground floor and the lower level now containing a gallery for exhibitions and events along with new archive space. The collections have been reorganised and are now exhibited by theme, using immersive narration as a museographic guide. With most of the collection in the archives, but accessible, the museum now has 35% more space than it had in the original layout.
In addition to expansion, connection and redisplay, the museum’s outer wrapper has been renovated, reusing the existing materials while improving energy performance. John McAslan + Partners, the engineers of Atelier Ten, and façade consultant Arup speak of a “fabric first” approach, maximising the performance of the components and materials in the construction before considering use of mechanical climate control systems. In this model, for example, reuse of the existing aluminium frames prevented the need to add more than 8.5 tonnes of new aluminium to the building, avoiding 100 tonnes of carbon emissions that would have been produced in its production.
Arup Senior Façade Engineer Graeme DeBrincat adds: “We designed and detailed subtle interventions, implementing new performance elements such as a bespoke gasket system and thermal breaks to the existing glazing frame, replacing non-visible roof systems with modern alternatives and installing high-performance glazing into the existing system. These interventions contributed more than 50% of the overall building energy use improvements. And the Burrell was a catalyst for our research into architectural glass recovery. No glass material went to landfill, 16 tonnes of glass was recycled back to flat glass manufacture and the rest went into other building products. It has been rewarding to see what we could achieve through a circular design approach.”
The renewed Burrell Collection has obtained the BREEAM Excellent rating, putting the museum in the top 10% of the best low energy consumption buildings in the UK.
Mara Corradi
Architect: John McAslan + Partners
Client: Glasgow Life
Location: Glasgow (UK)
Date of Commission: 20th May 2016
Completion: 7th March 2022
Landscape Architect: John McAslan + Partners
Structural Engineer: David Narro Associates
Services / Fire Engineer / BREEAM: Atelier 10
Façade Consultant: Arup
Cost Consultant: Gardiner & Theobald
Project Manager: Gardiner & Theobald
Main Contractor: Kier
Planning Consultant: John McAslan + Partners
Acoustic Consultant: Sandy Brown Acoustics
Access Consultant: David Bonnett Associates
Exhibition Designer: Event Communication
Catering Consultant: Jo Headland
Retail Consultant: Seeking State
Wayfinding / Signage Designers: Studio LR
Key materials Exterior:
Locharbriggs Sandstone
Stainless Steel
Glass
Key materials Interior:
Locharbriggs / Lazenby Sandstone
Portland Coombefield Limestone
Glu-Lam Timber
Concrete
Ash Timber
Photos by: Hufton+Crow
www.mcaslan.co.uk
https://www.atelierten.com
http://www.arup.com
www.burrellcollection.com
https://www.glasgowlife.org.uk/










