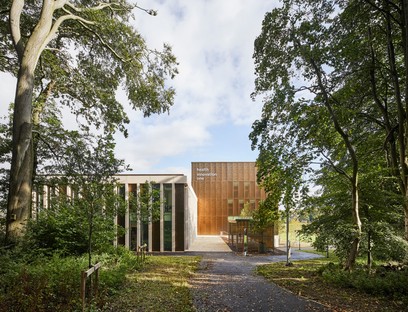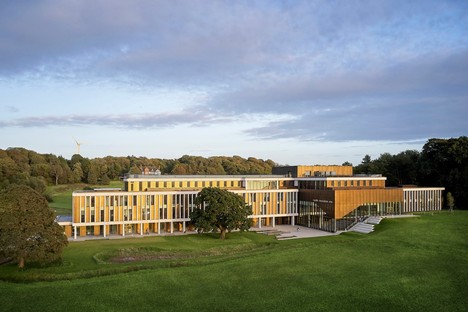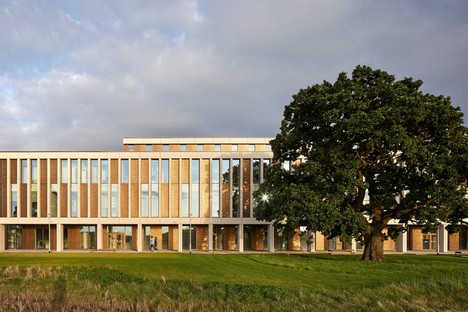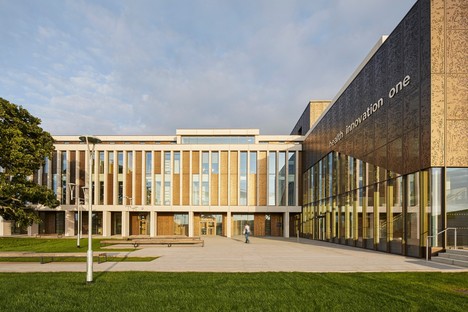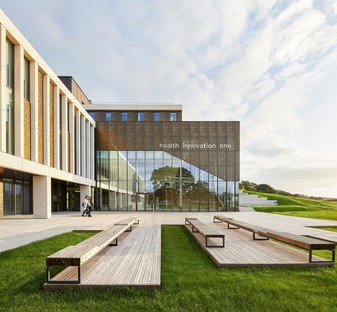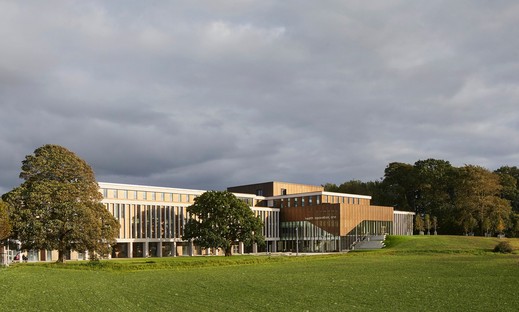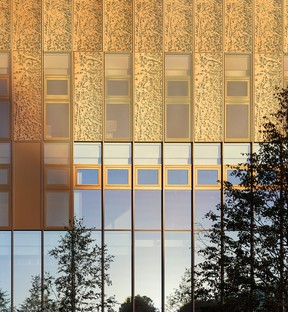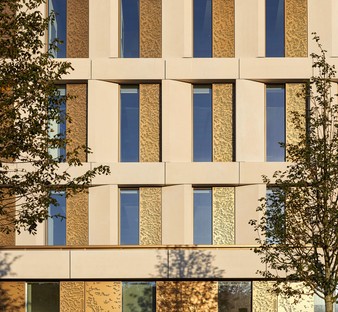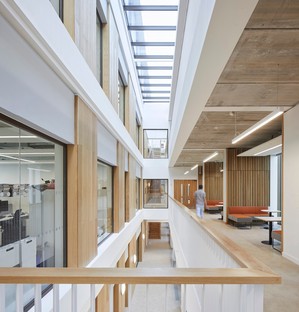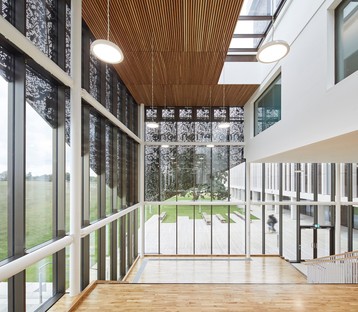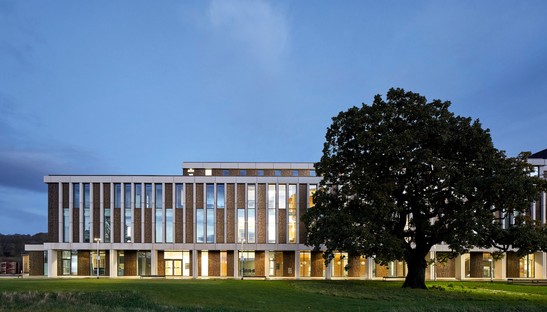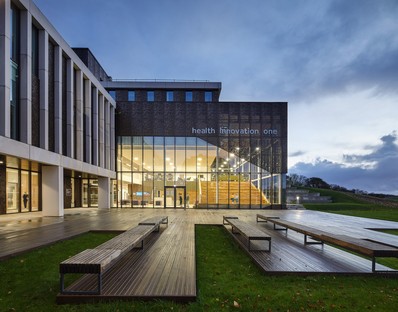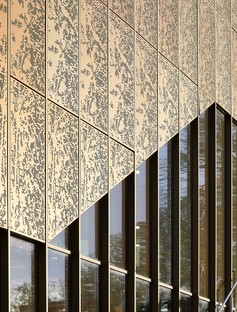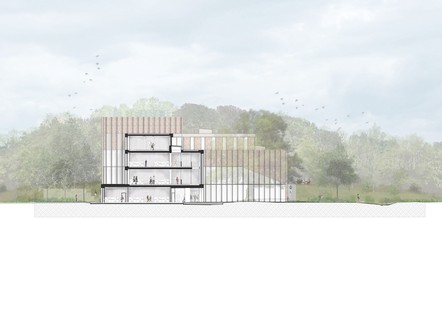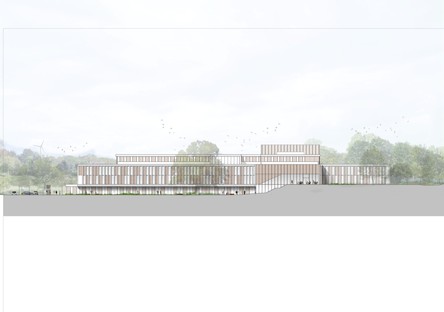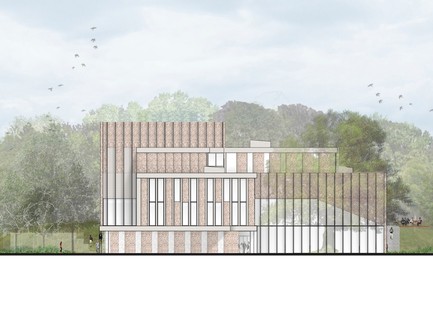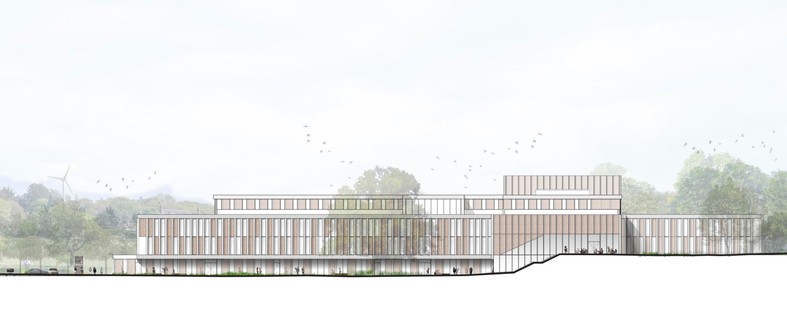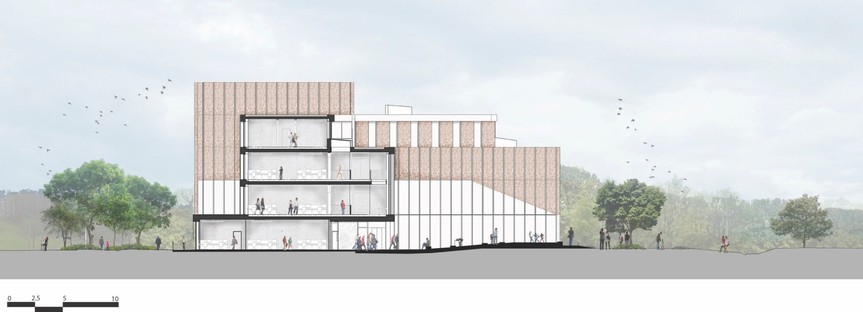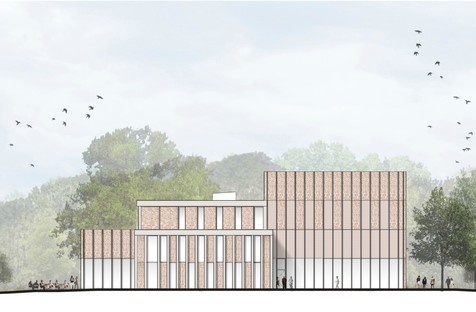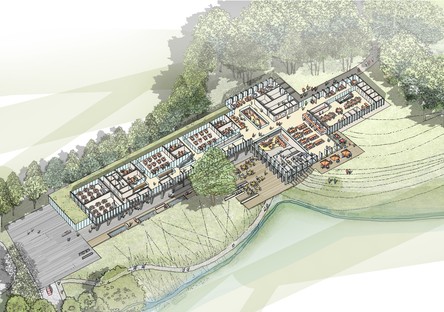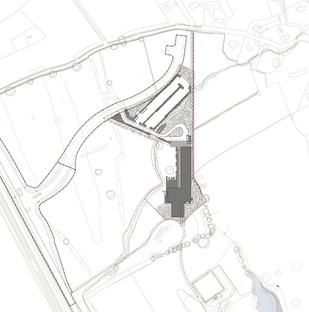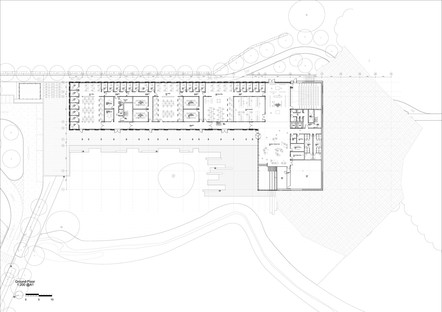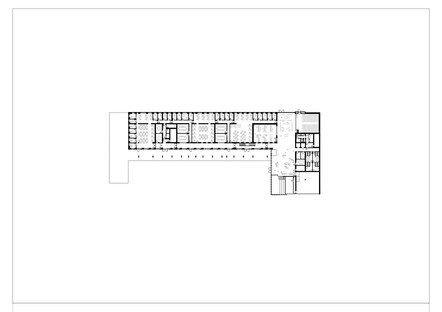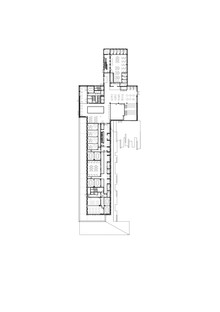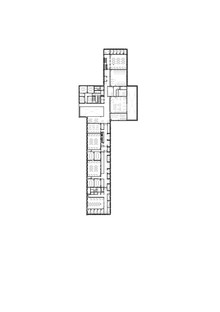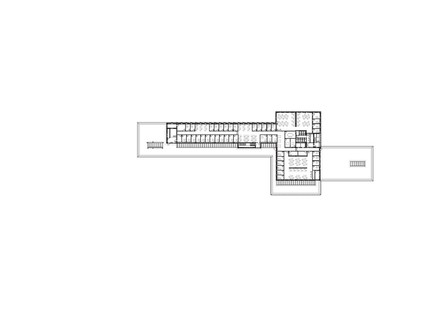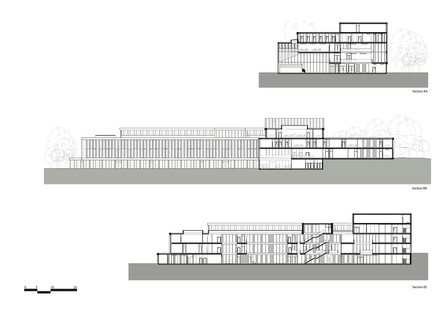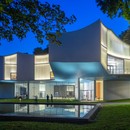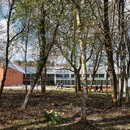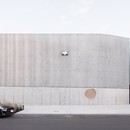06-10-2021
John McAslan: Lancaster University’s Health Innovation Campus
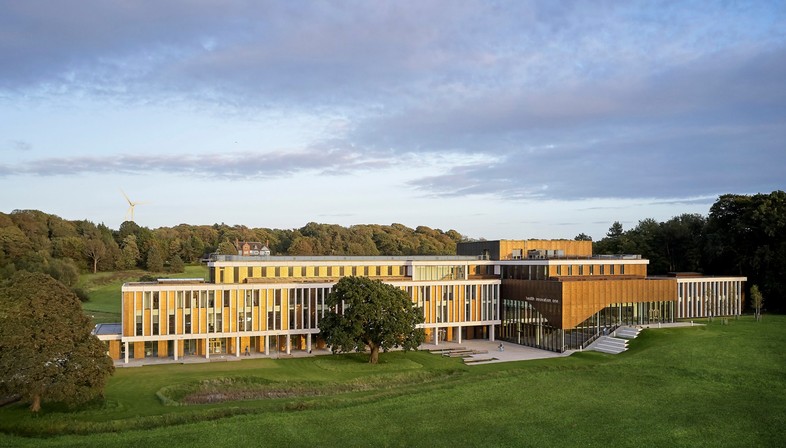
The University of Lancaster, in the United Kingdom has commissioned John McAslan + Partners to design its new Health Innovation Campus, a project considered as an important centre for innovation in the health sector. The masterplan created by the London-based studio is distributed over an eleven hectare area, for which the firm has already designed and completed the Innovation Hub building. Recently, the ground floor of this building also saw ordinary citizens pass through its doors to receive their Covid-19 vaccine, in line with the Campus’ mission to be a centre of excellence for health care in the field of prevention.
This is not the first collaboration between Lancaster University and the John McAslan + Partner firm, originally founded in London and later expanded to include offices in Edinburgh, Belfast and Sydney, Australia. The firm had, in fact, already designed the Postgraduate Statistics Centre, as well as the Charles Carter Building and the Engineering Building on the university’s campus. The new Hub is located north of the main core of the university, in a hilly rural area interspersed with woodland.
The University of Lancaster's request was to conceive a place where rigorous research could be combined with shared learning – a concept that the designers refer to as cross-fertilisation – capable of stimulating dialogue, combining different approaches to healthcare, innovation and teaching. In the programme and in the layouts designed by John McAslan + Partners, standardised rooms that favour more formal and traditional ways of working have been interspersed with larger and more open social spaces, furnished and finished with welcoming wooden surfaces and warm colours that help stimulate informal collaboration.
As the designers underline, the relationship with the surrounding landscape, reconciled by the extensive use of repeated glazing and integrated sunscreen systems, is an indispensable condition in the majority of today’s work environments that place serenity, relaxation and mental well-being at the centre.
John McAslan + Partners’ new Hub project is a low-rise building – the highest point is a 5-storey “tower” – with two long and rectangular bodies that extend one to the south side, immersed in the woods, and the other to the north, towards the car park. While the tower houses shared and welcoming spaces such as the auditorium and the café, the two “branches&dquo; house the offices, laboratories and teaching spaces, punctually interspersed with meeting and event rooms which, distributed on all floors, aim to stimulate discussion and promote a shared working culture. The central tall volume offers double and triple height spaces, multiple informal meeting places, all fully furnished, and a large wooden staircase overlooking the surrounding landscape, which can also be used as a stand for meetings. The spaces have been designed to appear even wider thanks to the outdoor terrace with its wooden flooring that extends into the green area with an irregular design and acts as a filter between the interiors and the outdoor park, favouring reflection, but also direct use of the latter.
As a direct answer to the surrounding context, with its wide green spaces and open countryside, the low pavilion architectural shape reduces the impact of the building’s volume, which extends over a space of over 8000 square meters on five floors. Looking at a cross-section, these floors are characterised by a tiered order that attempts to integrate with the topography of the place.
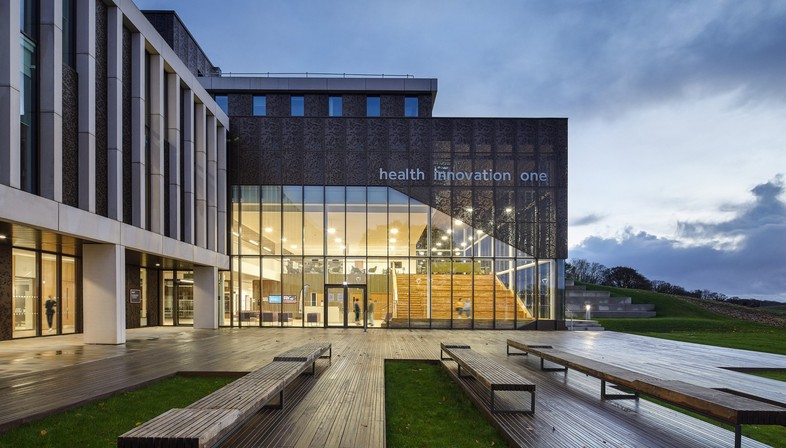
Looking at the plan view, the architecture presents an L-shaped design with a main courtyard and spaces of different sizes that bring the surrounding greenery closer to the interiors. The courtyard has been designed around a large centuries-old oak that offers its shade to the tables and seats of the outdoor terrace, creating a moment of leisure immersed in nature. A portico welcomes those arriving from the car park and leads to the terrace and to the main entrance, while encouraging contemplation of the surrounding green spaces.
The concrete structure of all the different bodies features glazed façades articulated by pillars and partially covered by perforated anodised aluminium panels, following an irregular rhythm that interrupts the geometric rigour. These bronze-coloured panels were cut using numerical control machines, based on an abstract design inspired by naturalistic motifs. The same decor partially envelops the hall block, transferring its role and function to the visitor.
The architects’ design incorporated various energy efficiency measures, including Lancaster University’s policy requiring that teaching spaces and offices are not mechanically ventilated. In this building the efficiency goal was achieved thanks to the low heat infiltration rates. The predominant building materials – namely the steel structure and the internal wooden surfaces – can be reused and recycled, choices that have allowed the Innovation Hub to obtain the BREEAM Excellent sustainability rating.
Mara Corradi
Architects: John McAslan + Partners https://www.mcaslan.co.uk
Architecture: John McAslan, Paul East (Project Architect)
Team: Jo Brown, Elliot Hill, Chris Ravenscroft, Tom Roberts, Georgina Ward
Landscape and Urbanism: John McAslan + Partners (Andy Harris, Celia Guerreiro)
Client: University of Lancaster
Location: Lancaster
Appointment: 2016
Completion: 2020
Area: 8000 m2
Structural Engineers: WYG
Services Engineers: WYG
Site Infrastructure: WYG
Contractor: BAM Construction Ltd
Project Manager: Identity Consult
Planning Consultant: CBRE
Cost Consultant: SDA Consulting
Photography: © Hufton + Crow










