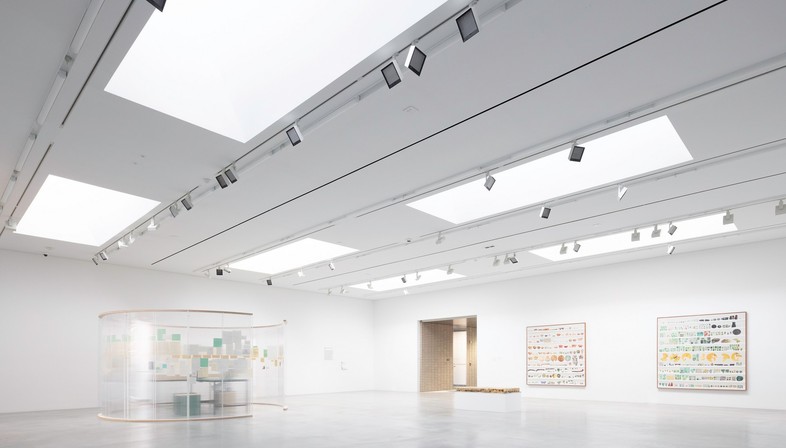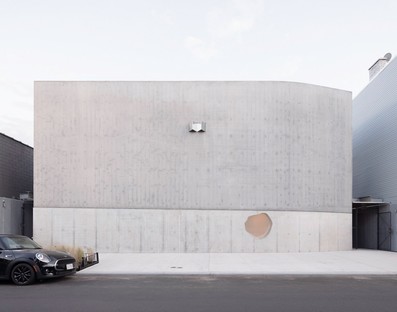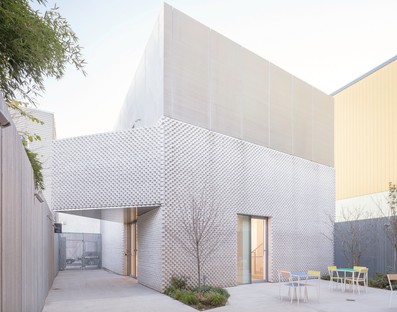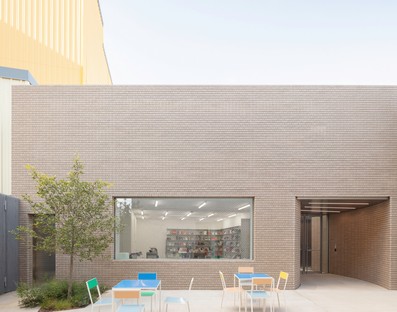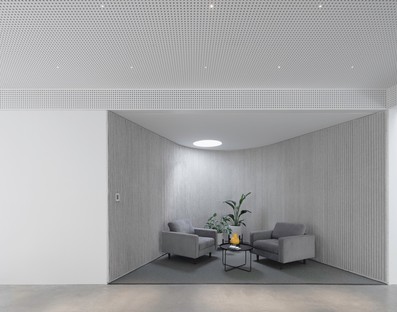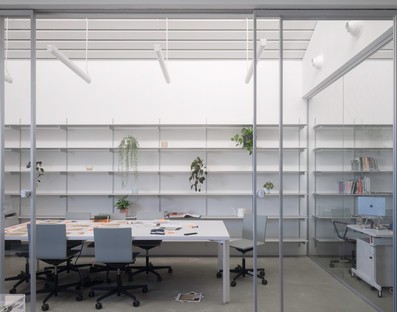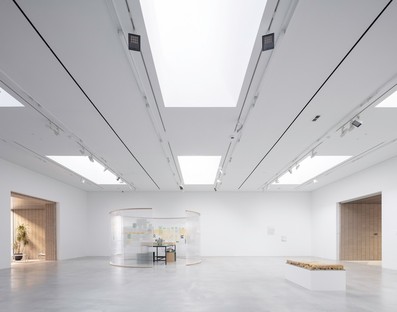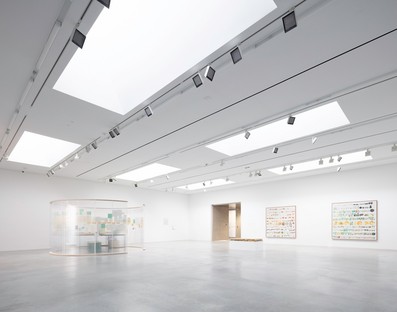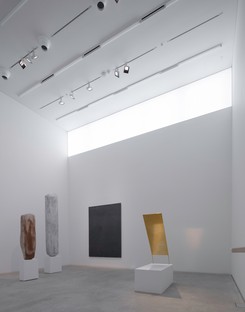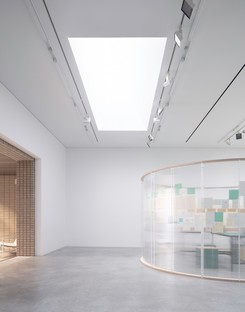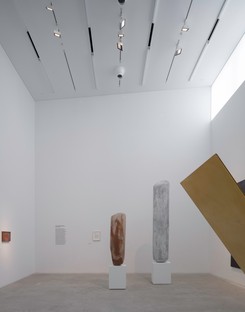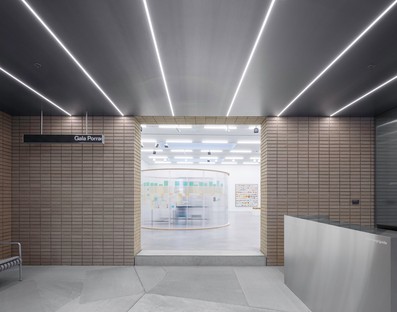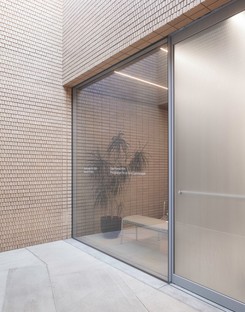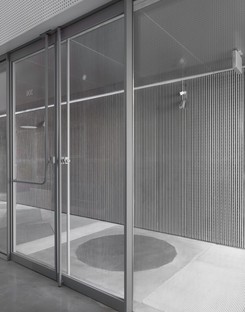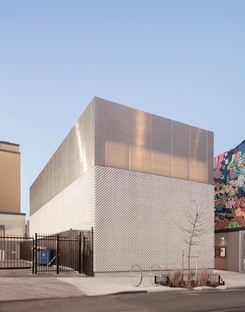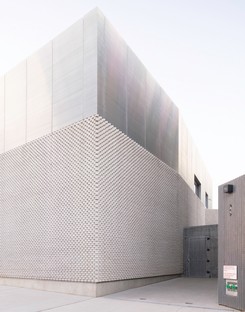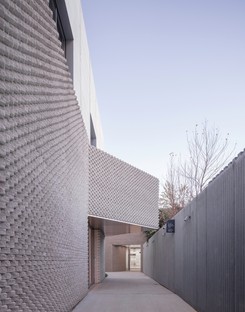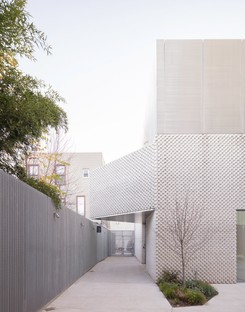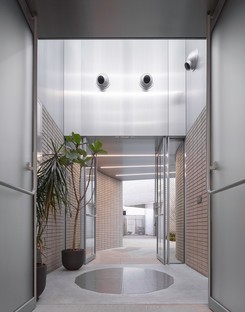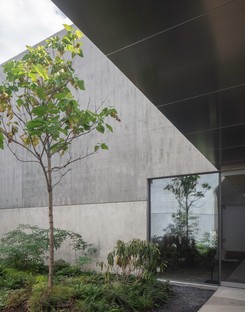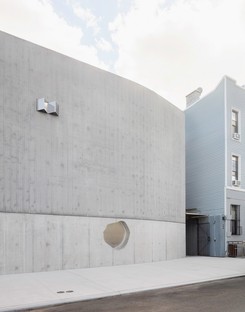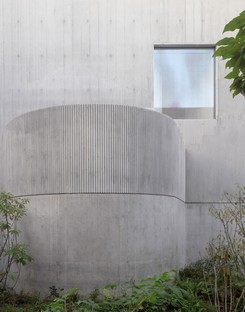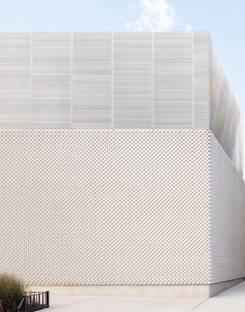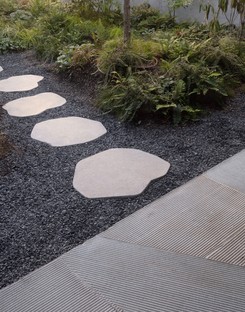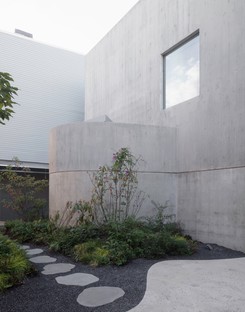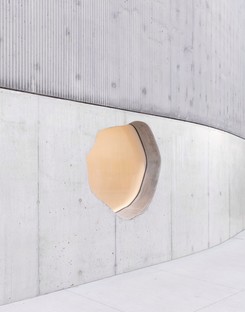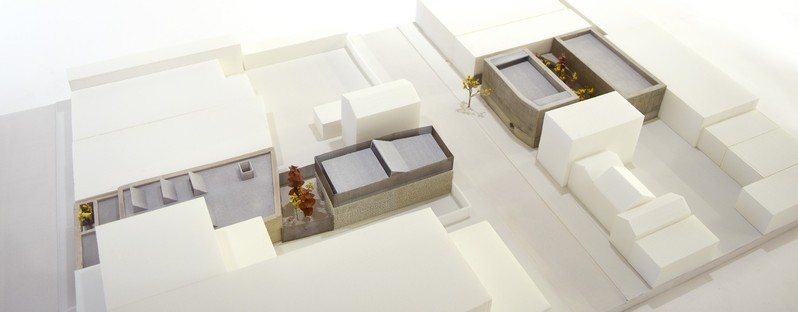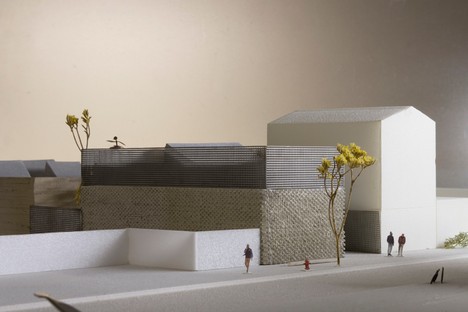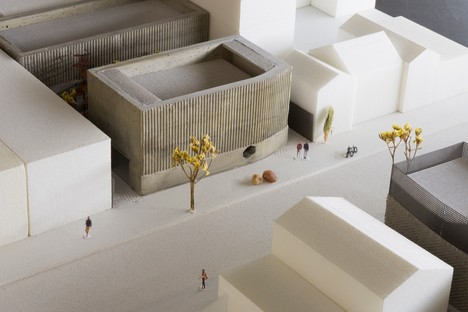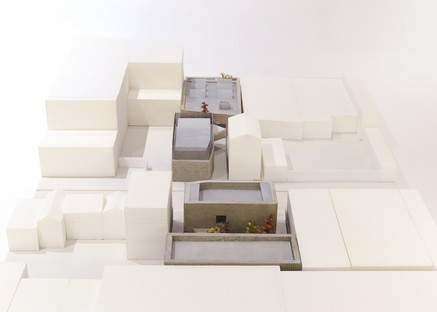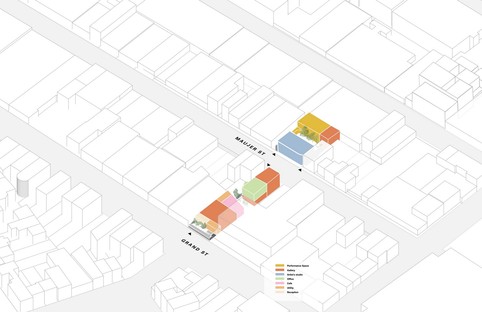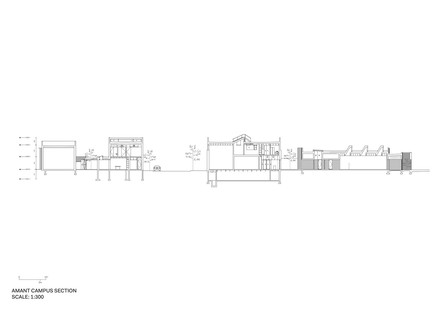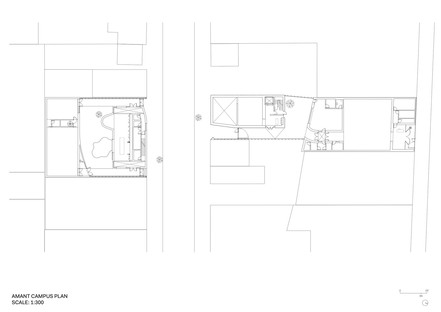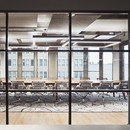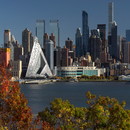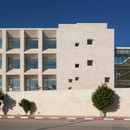21-09-2022
SO-IL: Amant artists’ studios, galleries and offices in Brooklyn, NY
Naho Kubota,
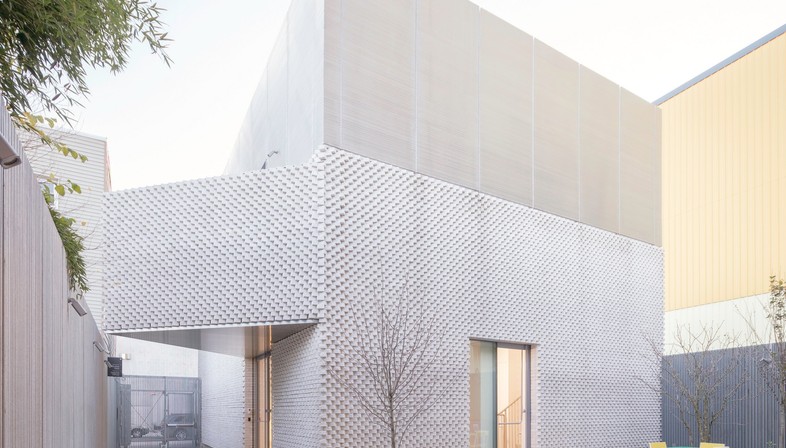
Designed by studio SO-IL, the new headquarters of Amant, an organisation for the promotion of the arts in Brooklyn, won the MASterworks ‘Best New Building’ Award in 2021. The prize is awarded by the Municipal Arts Society of New York, an organisation concerned with conservation in New York City and encouragement of carefully studied planning for the construction of inclusive neighbourhoods all over the city.
The aspect that most struck the jury is described in the words of jury member Calvin Tsao, who emphasises the project’s ability to play an active role in the neighbourhood: “Urbanistically, the project successfully infilled several plots to create linkages in the neighbourhood’s fabric that broke down the scale of the street.”
Instead of considering the breakdown of the 1670 square metre lot covering three blocks as a fault or a limitation, Florian Idenburg and Jing Liu, founders of SO-IL, began with this perspective and came up with a form of “open” architecture in the urban space that serves as an attraction within and beyond the neighbourhood’s logistical dynamics.
The project is located in rapidly evolving North Brooklyn, an area with an industrial vocation characterised primarily by warehouses, wholesalers and truck depots destined to be transformed by art, like the Meatpacking District, which only a century ago was a neighbourhood of slaughterhouses and packers and has now been transformed into a trendy new district below the High Line.
Amant is designed to be a campus of the arts covering three blocks on two streets, Grand and Maujer Street. The project intersects two parallel streets, ideally drawing a north-south axis with blocks of artists’ studios, galleries, offices, warehouses and a bar. Similar in appearance to the many closed-in volumes dotted around the area, each corresponding to a different type of business, Amant is divided into practically mute concrete units, each of which is given its own identity by a different surface treatment, attracting the attention of passers-by and effectively making it stand out from its surroundings. As the judges of the MASterworks ‘Best New Building’ Award note: “There are also inspired and poetic uses of standard materials like concrete and brick that blended within the context, yet at the same time stand out in an alluring way”.
With one door on Grand Street and two more entrances on either side of Maujer Street, this neighbourhood within a neighbourhood is accessible from multiple directions, becoming an urban “super-connection”, a form of connection that exists by virtue of its purpose rather than of urban planning. What emerges is an alternation of volumes and courtyards, pedestrian pathways and gardens aligned to create a new path. The prevailing idea is that of art as a vehicle for exploration of the city, as something to be discovered, rather than something that is immediate and clearly evident: art as a reading of reality that is nourished by day-to-day work rather than by special occasions. The project encourages people to approach beauty as a discovery, rejecting the image of art tourism that characterises more well-known parts of New York City.
The building’s interior reflects a complex spatial programme. On Grand Street, in addition to a landscaped area, a building that used to be a marble shop now hosts the reception area, a gallery and a café with a library. A garden separates these from the other exhibition spaces and areas containing Amant’s offices on the upper level, overlooking Maujer Street. This is where the main entrance is located, right across from the building’s most recognisable façade, the one with the amorphous “eye” through which to peek inside, subtly connected with the entrance to the artists’ residences. Beyond the courtyard is another exhibition space with a performance area.
Grafted onto the area’s historic industrial identity, the volumes take on different shapes, and each of them appears unique in size, proportions, flexibility of use and relationship with its surroundings. The access route and pedestrian paths offer a more intimate dimension in a district dominated by vehicle roads.
Amant’s architecture may also be read on a second level, described by the materials used. Every surface, indoors or outdoors, forms an expressive pattern revealing the building’s role in its rather anonymous context. Brick, concrete and steel are definitely the dominant materials characterising North Brooklyn, but in Amant each of these offers a different finish, reflection or image. Concrete cast on site varies from smooth to decorated; galvanised steel creates flashes of light on the upper levels and decorates the interiors, creating cold atmospheres which are toned down by the artworks. Brick may be pure two-dimensional decoration, or create an impression of three-dimensionality and motion on the façades. The near-total absence of openings on the lower levels of the building’s exterior contrasts with the system of skylights in the galleries.
Mara Corradi
Architects: SO – IL http://so-il.org/
SO – IL Executive Team: Florian Idenburg, Jing Liu, Kevin Lamyuktseung, Ted Baab
SO – IL Design Team: Pietro Pagliaro, Grace Lee, Sanger Clark, Lucia Sanchez-Ramirez, Álvaro Gómez-Sellés, Kristen Too, Sophie Nichols, Christopher Riley, Alexandre Hamlyn, Regina Teng, Etienne Vallat, Marisa Musing, Tyler Mauri, Julie Perrone, Mario Serrano, Diego Fernandez, John Chow
Client: Lonti Ebers, Founder & C.E.O., Amant Foundation
Location: Brooklyn, New York (USA)
Design: 2014
Completion: 2021
Project area: Site area: 1670 sqm, 16,400 SF (Built indoor area), 21,000 SF (Total area incl. Indoor and outdoor)
Consultants:
Project Manager: Paratus Group
Structural: Silman Associates
MEP: CES Engineering, Plus Group Engineering
Lighting: Buro Happold Engineering
Cladding Consultant: Simpson Gumpertz & Heger
Civil: Bohler Engineering
Expediter: J. Callahan Consulting, Inc.
Acoustics / AV / Security: Harvey Marshall Berling Associates
Concrete: Reginald Hough Associates
Geotechnical: Langan Engineering, PMT Laboratories, Inc
Landscape: Future Green
Graphics: Linked by Air
Photos by Naho Kubota
Artist works in photographs by Gala Porras-Kim
Municipal Arts Society of New York, 2021 MASterworks ‘Best New Building’ Award
2021 Architecture Master Prize ‘Best of Best in Cultural Architecture’ Award
2021 AN Best of Design Awards
https://www.amant.org/










