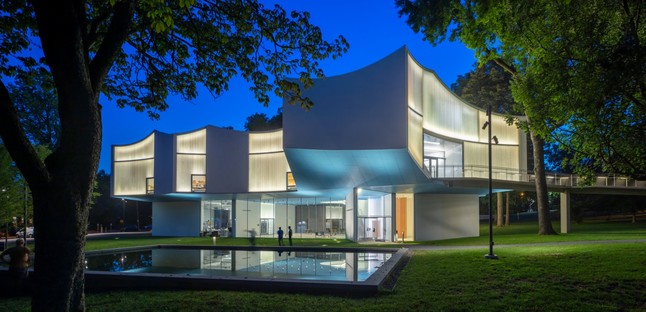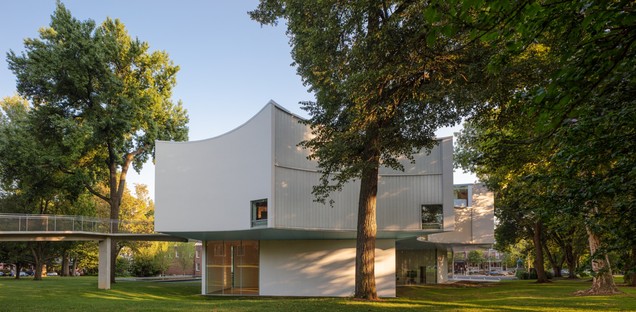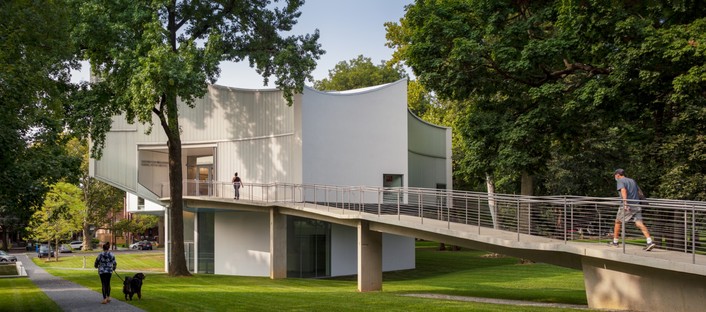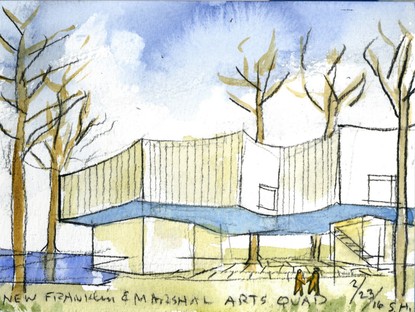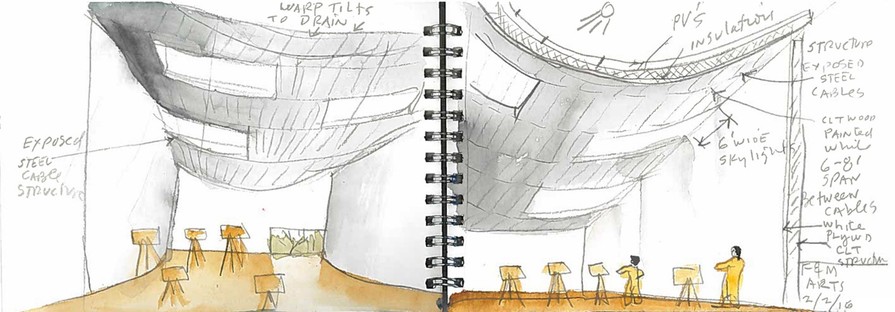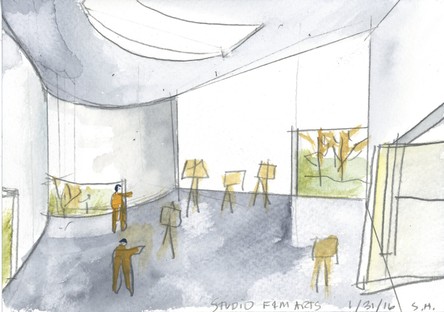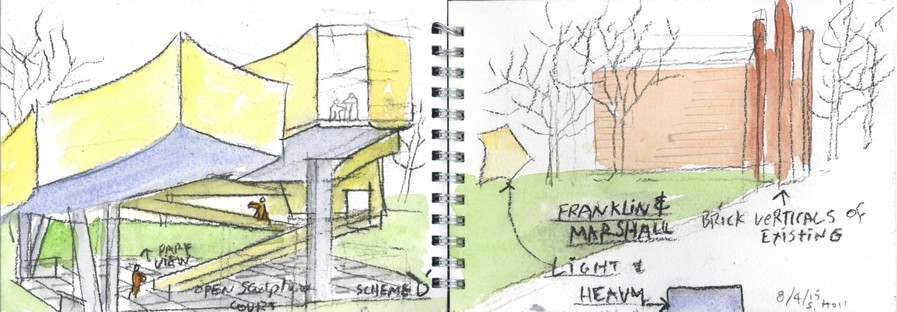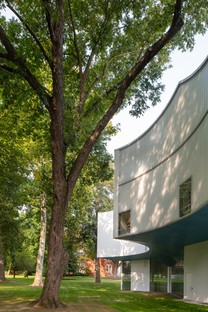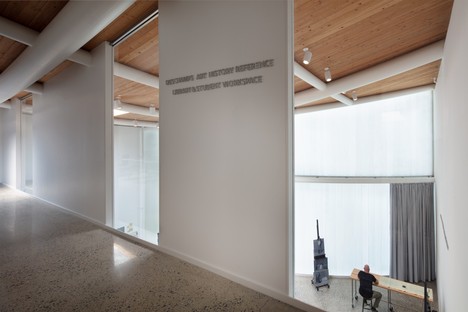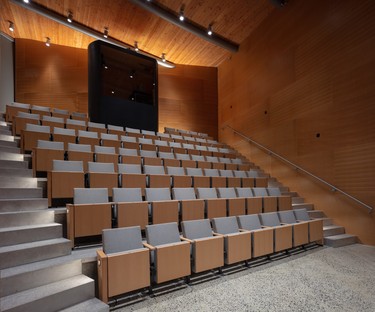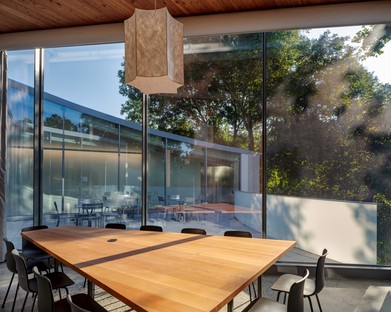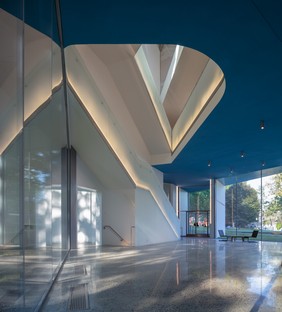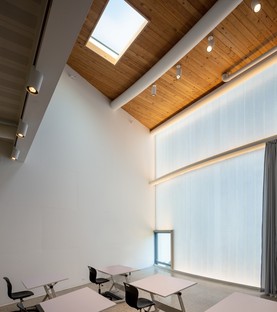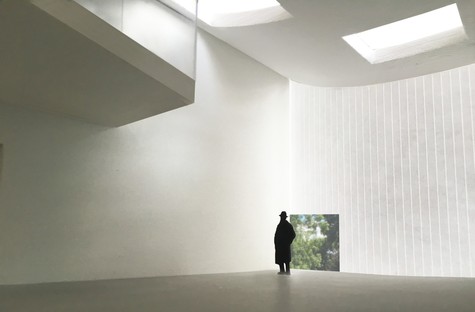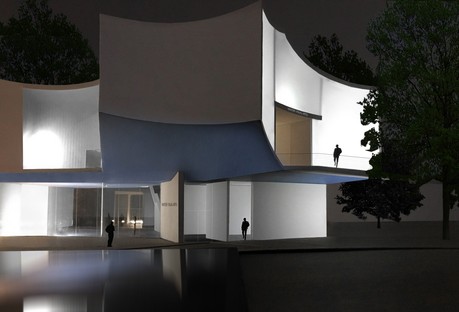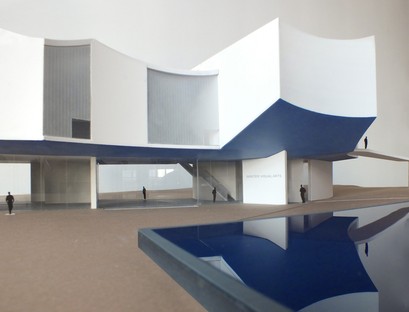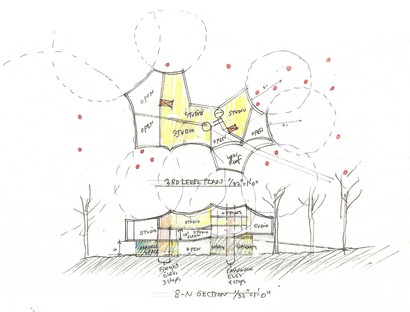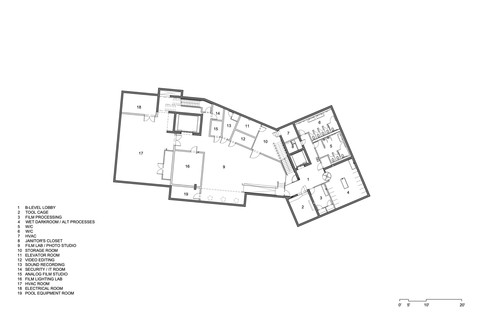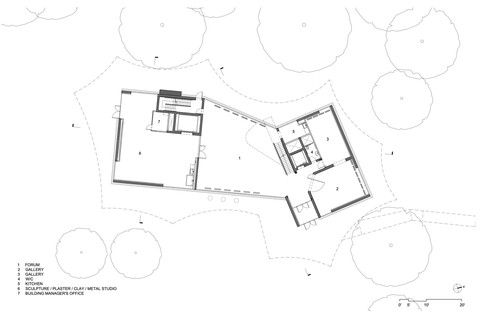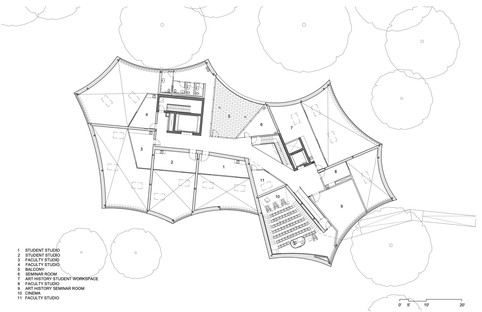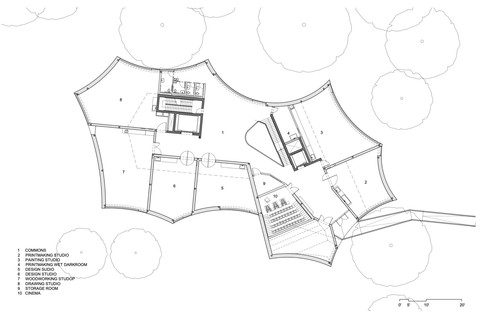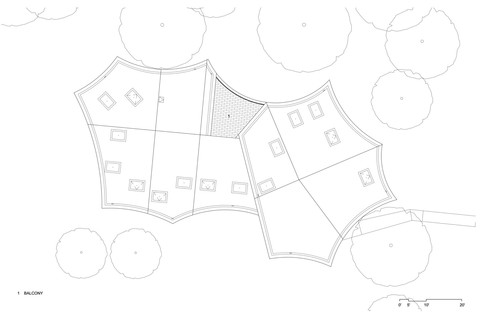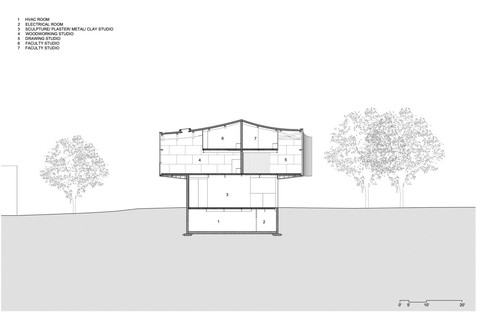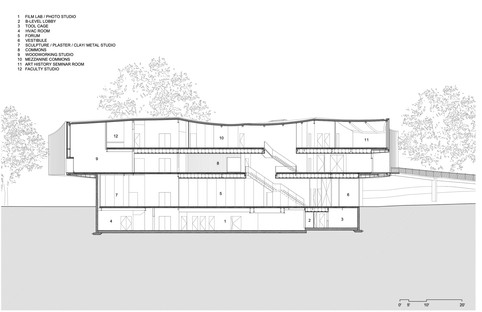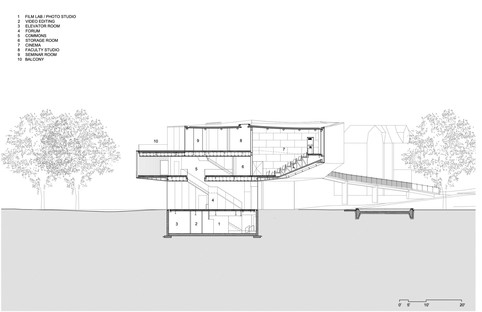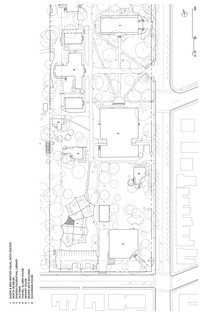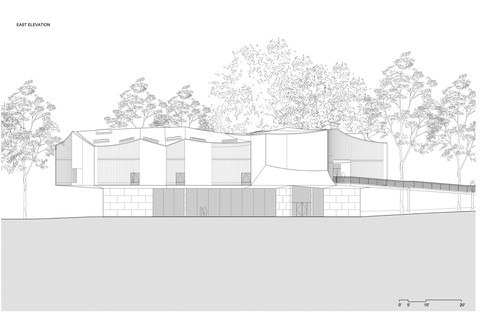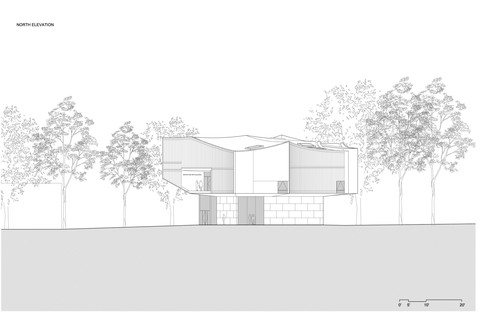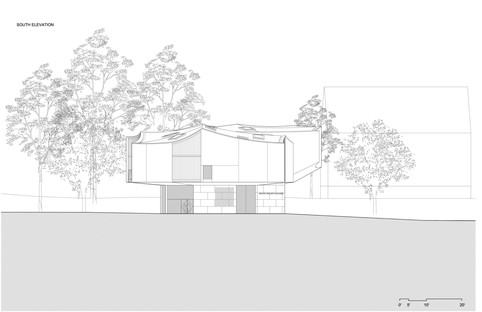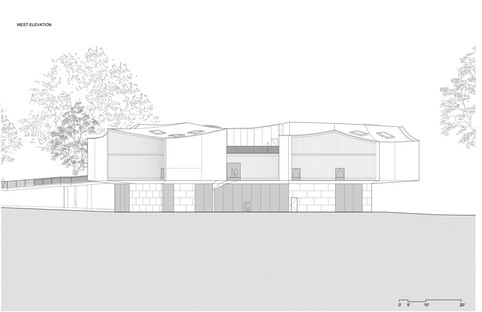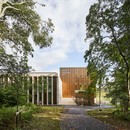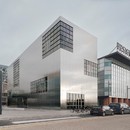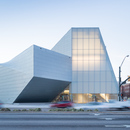13-11-2020
Steven Holl: Winter Visual Arts Building in Lancaster, Pennsylvania
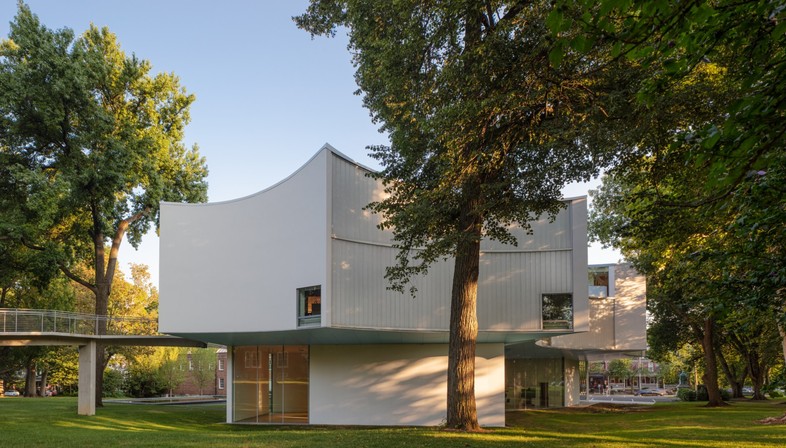
The Winter Visual Arts Building - a new pavilion for the study and exhibition of the visual arts, designed in 2016 and completed in 2020 as part of Franklin & Marshall College in Lancaster, Pennsylvania - is the brainchild of Steven Holl Architects. Located at the south entrance of the university, it is not merely one of the institution’s many buildings spread over a vast green area, as American campuses are so often structured. It is also a manifesto, echoing the university’s famous motto “Lux et Lex”, and - according to Steven Holl himself - it was designed to contrast with the brick architecture of all the other buildings at Franklin & Marshall College which have been built since its foundation in 1787. The use of Okalux translucent double glazing, steel and concrete for the structure and the lightness of its formal synthesis suggest quite a precise direction for the future of the college.
The new Department of Art, Art History and Film seeks to distinguish itself from the past by means of an architecture that is able to integrate itself into its setting, but without affecting its natural surroundings, whilst also achieving a high level of energy efficiency by using a variety of materials to their full potential.
For Steven Holl’s firm, this involves observing the design environment and preserving it as much as possible - an even more important consideration in light of the trees planted 200 years earlier, which make up the college’s 52-acre arboretum. All the plants on site were kept safe and, throughout the entire construction process, their roots were protected with a view to reducing the maintenance of the site, causing as little disturbance as possible to the existing ecosystem. This was the starting point - both physical and formal - for a design path that is said to have been inspired by the image of a kite stuck in the trees and Benjamin Franklin’s famous experiment to prove the presence of electricity in lightning. Beyond a certain suggestiveness in this image, it is not intended to replicate a specific form, but rather allude to a series of characteristics that come with it. Of course, Holl has not replicated the actual image of a kite amidst the trees in the plan of the building, but he has used that allusion to suggest to us the symbol of a new direction, one which distances itself from the geometric construction of enclosed brick volumes: a monument to traditional knowledge, such as that of Old Main, one of the old guard of buildings located in the heart of the campus. Lightness, openness and respect: these are the qualities that the kite, as a symbol, embodies - but it is the architectural composition created by Steven Holl, which is also so well expressed in his watercolours, that conjures up this world for us.
There is no way of knowing if Alvar Aalto really was thinking of Finland’s majestic lakes when he designed his Savoy vase, as we often read: he certainly managed to create a form capable of evoking a system - namely the system of nature - that belongs to so many of the shapes he created with curved wood, be they the ceiling of the Viipuri library auditorium or the wavy wall of the Finnish pavilion for the New York Expo. The Winter Visual Arts Building is redolent of Alvar Aalto’s visual and sentimental system and his capacity to use symbols in architecture, rather than metaphors or similarities.
As a replacement for a brick building that has now been demolished, Steven Holl has designed an exposed structure made from steel tubes to support the wooden roof and curtain walls made from a double layer of translucent Okalux glass: a key tool employed in many of the American architect’s creations. The two-storey “box-kite” structure rests on a minimal number of concrete walls on the ground floor, meaning that the rest of the perimeter consists only of the glass curtain walls; the effect of this is that from a distance, the upper volume - which is overhanging - is suspended above the ground. This impression is further reinforced by the long walkway which, connecting to the road running towards Old Main, leads to one of the entrances on the mezzanine level. Here, the rooms are arranged around the perimeter of the floor, surrounding a central area known as the “commons” which is located at the end of the walkway and which connects the various studios to one another. The top floor is also laid out in a similar way, though this instead features a tree-lined terrace and numerous views of the lower floor. Finally, the ground level is home to staging and film studios as well as exhibition galleries, whilst the spacious all-glass central atrium allows passers-by to see all the way through the building from the outside and, glimpsing the centuries-old trees, imagine that perhaps their trunks are in fact responsible for “supporting” the weight of the entire upper volume.
That being said, the lateral surface of the upper volume seems to have been designed to follow the natural growth of the trees’ branches, incorporating sweeping curves into the plan as if the pavilion were in fact a living plant organism itself, capable of adapting to the environment, light and obstacles around it. The curtain walls are made from a U-shaped double-glazed structural glass with excellent light transmission, thus providing students with a natural light source that is always suited to the type of activity they are doing; it has been estimated that 75% of the rooms are illuminated exclusively by natural light during the day. But this is just the first in a string of technical details that have allowed the building to obtain its LEED Gold certification. So as to ensure the comfort of students and staff alike, each studio has been equipped with an opening window and skylight to provide plenty of fresh air, with a wall panel which notifies the user when the external conditions are optimal for opening the two windows, helping to save energy. For sustainability purposes, all the materials - including the various paints, sealants, carpets and adhesives - have VOC emission levels of zero or close to zero.
The plywood roof and walls are FSC certified and locally sourced. Over 60% of the building materials have EPD (Environmental Product Declarations) attesting to their sustainable extraction and production practices. The spaces are heated and cooled by means of active radiant flooring, which represents a step forward compared to air-based climate control systems in terms of efficiency. The new building is connected to the existing central plant, for which the campus purchases green energy every year.
The roof is entirely covered with a white TPO membrane with a high SRI (Solar Reflectance Index), which is capable of significantly mitigating the heat island effect. The white roof reflects the energy emitted by the sun rather than absorbing it, thus reducing the heat gain on the entire footprint of the building. The presence of the trees does the rest.
Mara Corradi
Architects: Steven Holl Architects www.stevenholl.com
Steven Holl (design architect, principal)
Chris McVoy (partner in charge)
Garrick Ambrose (project architect, senior associate)
Carolina Cohen Freue (assistant project architect)
Dominik Sigg, Marcus Carter, Elise Riley, Michael Haddy, Hannah LaSota (project team)
project manager Casali Group, Inc, Thomas Murray
and Franklin and Marshall College, Sheldon Wenger
structural engineers Silman Associates
MEP engineers ICOR Associates
civil engineers David Miller Associates
climate engineers Transsolar
landscape architects Hollander Design
Client: Franklin & Marshall College
Façade consultants: Knippers Helbig Advanced Engineering
Lighting consultants: L’Observatoire International
Acoustical consultants: Harvey Marshall Berling Associates
Pool consultants: Aqua Design International
Construction period 2018- 2020
Building area 33,000 gross square feet
Photography: Courtesy Paul Warchol
Watercolours: Courtesy Steven Holl










