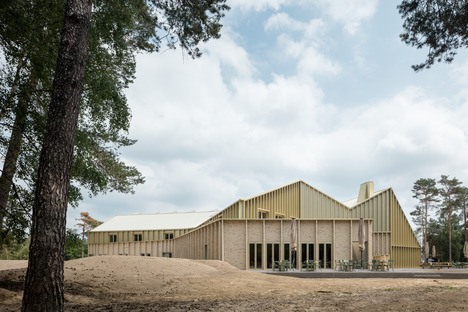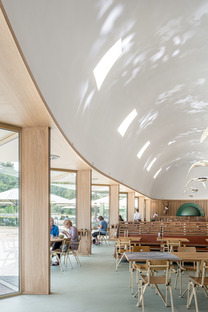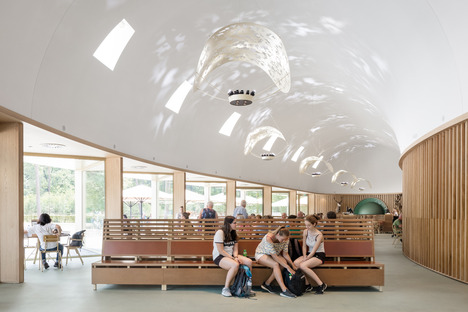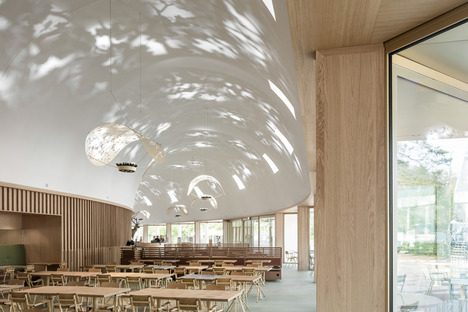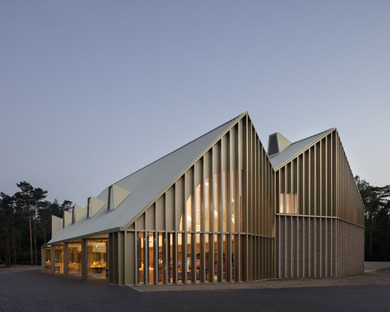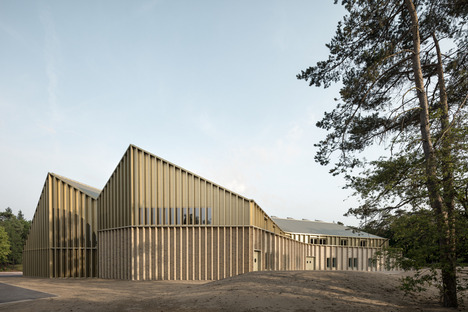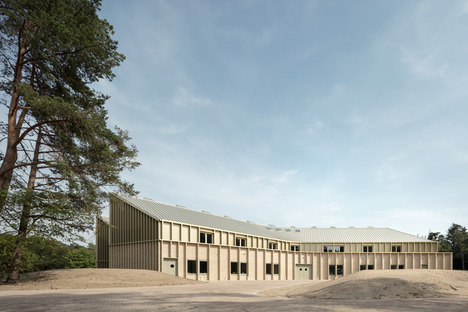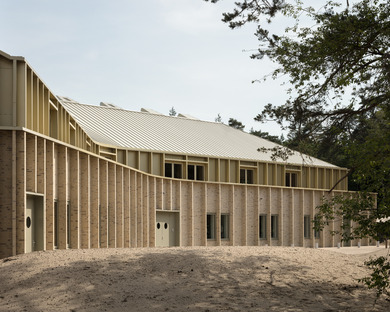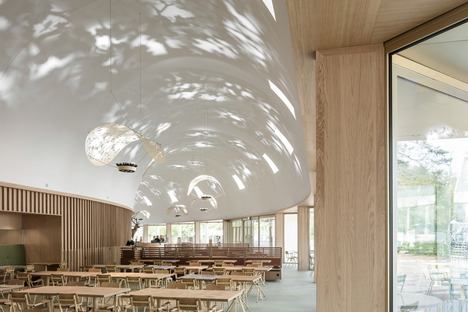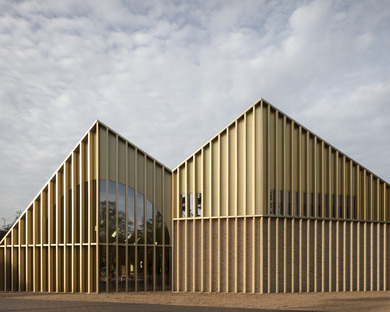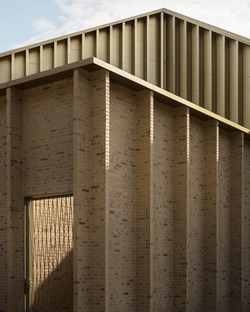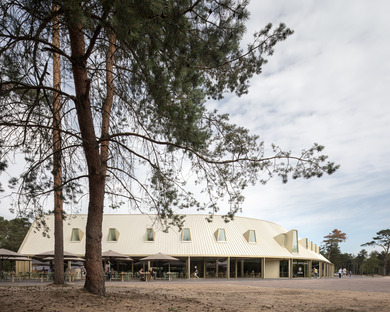20-08-2021
Monadnock & De Zwarte Hond’s Park Pavilion of brick and timber
Monadnock, De Zwarte Hond,
Ghent BE, Stijn Bollaert,
National Park De Hoge Veluwe, Hoenderloo NL,
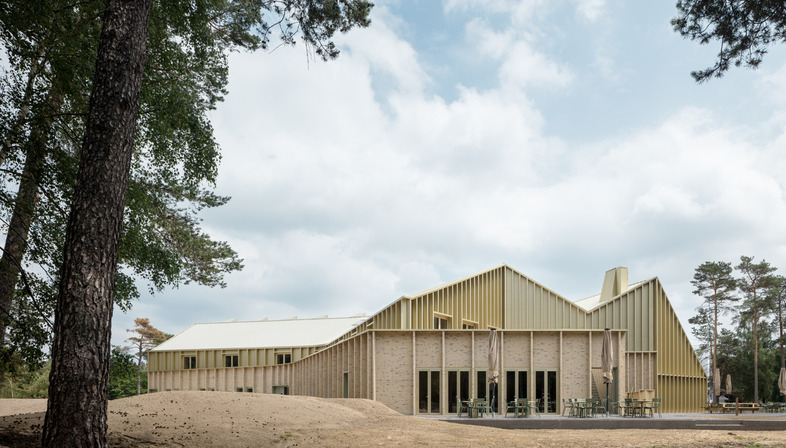 De Hoge Veluwe National Park in Hoenderloo, in the Netherlands, needed a new restaurant and visitor centre better able to respond to today’s requirements, and Monadnock & De Zwarte Hond, the studios asked to implement the project, came up with a brick and timber building.
De Hoge Veluwe National Park in Hoenderloo, in the Netherlands, needed a new restaurant and visitor centre better able to respond to today’s requirements, and Monadnock & De Zwarte Hond, the studios asked to implement the project, came up with a brick and timber building.Hoenderloo National Park needed to satisfy the demands of 600,000 annual visitors with a larger and more modern visitor centre. The architects of Monadnock & De Zwarte Hond came up with a building surrounded by nature, created on the basis of material and formal duos. The first duo combines local larch wood with yellow and ochre bricks to create a simple texture contrasting with the vertical sunbreaks that continue symmetrically up from the ground floor to the upper level. The resulting façade surface is jagged enough to add a touch of sophistication to its simplicity.
The second duo is a compositional one, as the distribution of the spaces unfurls along a curved axis, with the addition of two more curved buildings to create a single convex volume, from which visitors can enjoy the view through big windows positioned on the basis of a repetitive V-shaped layout. Not only that, but the big sloping aluminium-clad roof offers glimpses of the broad barrel vault of the restaurant and shop from outside. This big space is also appreciable from the upper level, through a number of internal windows from which to watch life going on below.
This main building joins up to a symmetrical one in the concave part, containing the majority of the service areas, including the kitchen and technical installations at the ground level, while the upper level contains various spaces for use as meeting rooms, offices and service areas.
Fabrizio Orsini
Client: The National Park De Hoge Veluwe, Hoenderloo NL
Design: Monadnock & De Zwarte Hond,architect combination, Rotterdam NL
Project architects: Job Floris (Monadnock) and Willem Hein Schenk (De Zwarte Hond)
Collaborators: Sandor Naus and Michael Maminski (Monadnock), Andre van der Slik (De Zwarte Hond)
Project management: Antea Group
Construction: Antea Group
Advisor installations: Antea Group
Advisor acoustics: Antea Group
Technical support specification phase: VDNDP construction engineers
Technical support production phase: Vibes Building Engineers
Contractor: Rots Bouw, Aalten NL
Interior design: Monadnock and De Zwarte Hond, in collaboration with Bart Vos, Groningen NL
Furniture: Bart Vos, Groningen
Landscape architect: H-N-S, Amersfoort NL
Lighting design: Beersnielsen Lighting Designers, Rotterdam NL
Suppliers: Bolidt, Hendrik-Ido-Ambacht NL, Hardeman Carpentry, Lunteren NL
Gross floor area: 3.300M2
Program: Multifunctional building with park shop, park restaurant and reception rooms
Photography: Stijn Bollaert, Ghent BE











