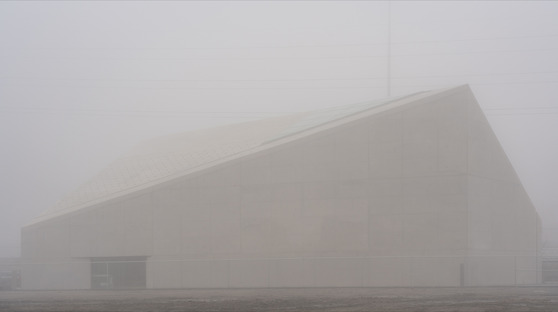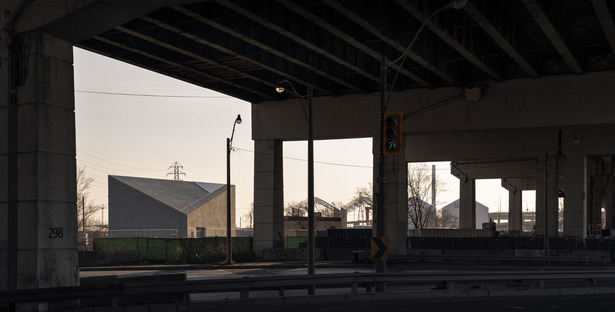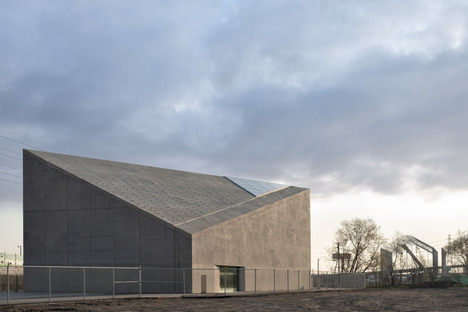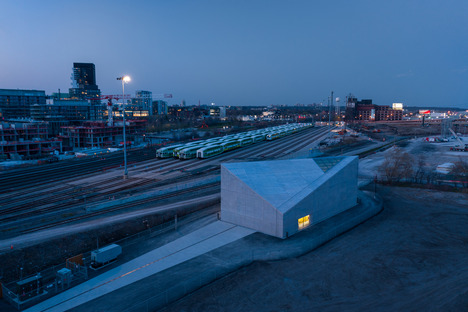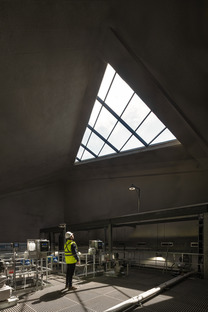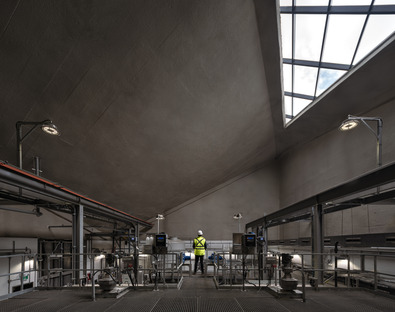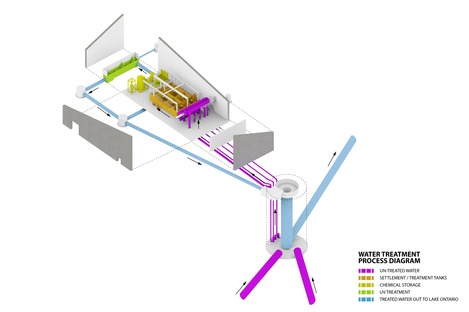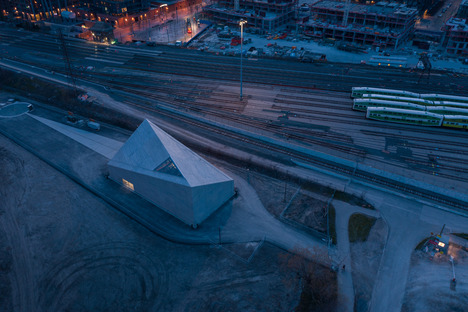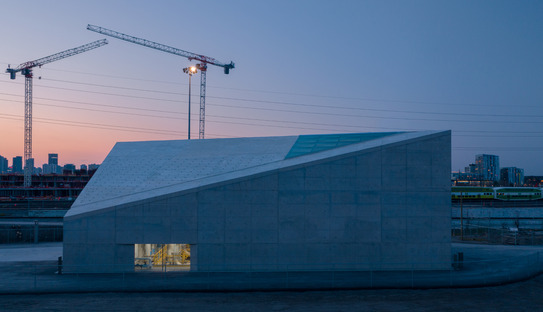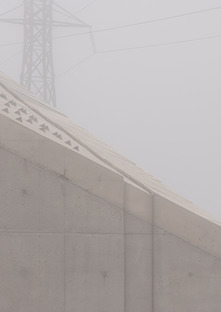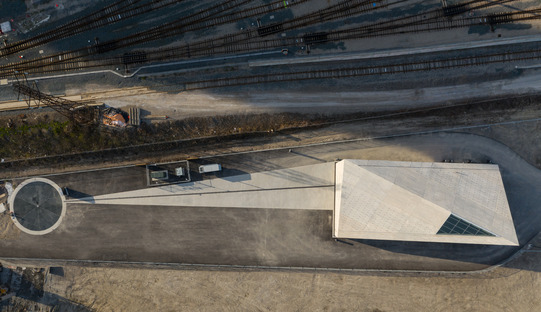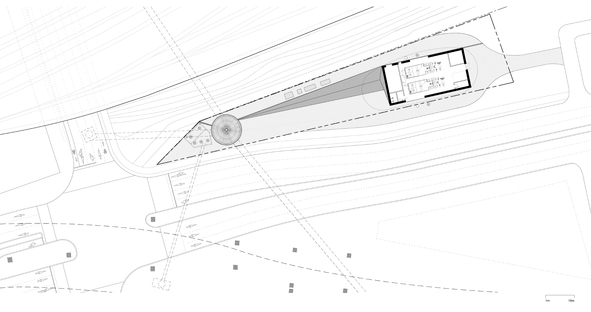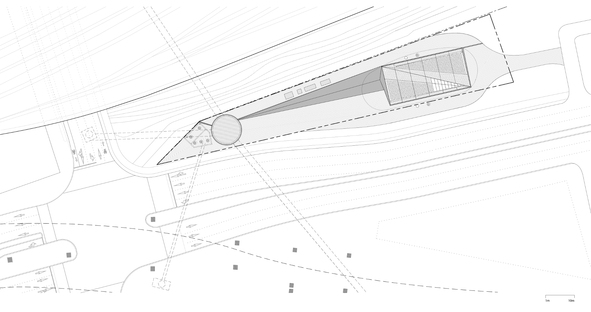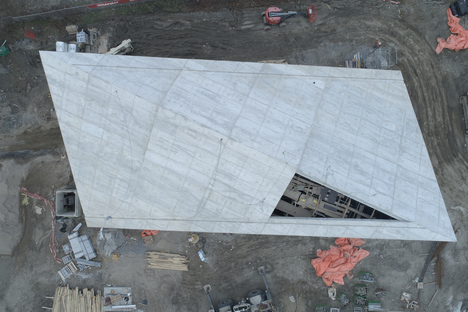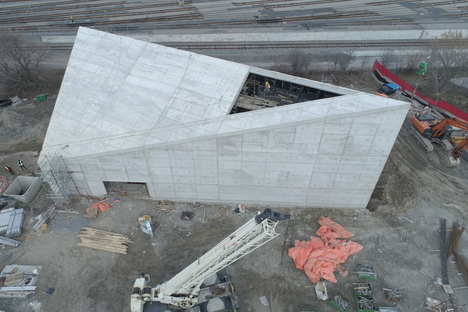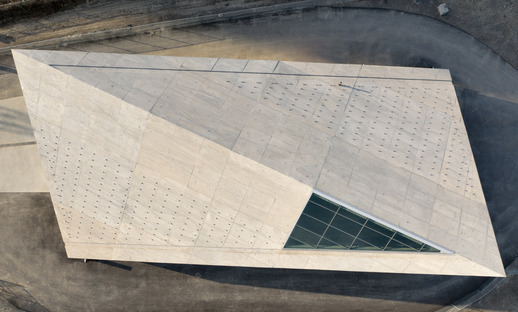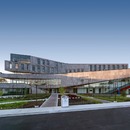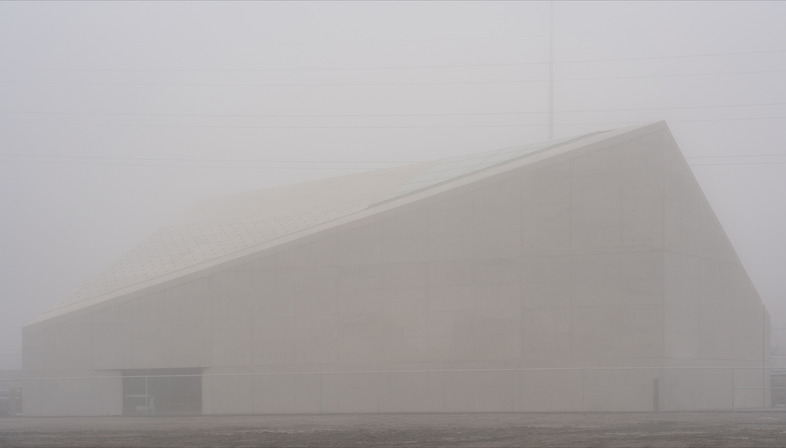 The Stormwater Facility (SWF), a water treatment building in Toronto designed by gh3*, is a rectangular block of concrete.
The Stormwater Facility (SWF), a water treatment building in Toronto designed by gh3*, is a rectangular block of concrete.It’s unusual to see a building of such advanced design constructed for such a mundane purpose, as plant engineering normally invests as little effort as possible in the architectural design of such packages, focusing on savings and convenience.
But in this project the architects rewrite the design of buildings of this type, approaching the project from the point of view of design and combining it with use of an appropriate material, concrete, used in every part of the building.
The resulting solid has a rectangular floor plan but a diagonal cross section, with the ridge of the roof pitches positioned so that they descend toward the other sides, forming two big triangles at different angles.
The result is an original, even mysterious volume, like the plant it contains, underlined by the fact that its only window, also triangular in shape, is located on one of the pitches of the roof and visible only from a distance.
The roof is dotted with little pyramids to break up the snow, in the same unique style as the gutters, which the architects have completely redesigned, replacing them with rectangular recessed channels in the concrete. These channels underline the edges of the building, improving its overall appearance even while minimising consumption of materials and costs.
Water is not collected in storm drains to be conveyed elsewhere, but flows into the pool around the building, from which it is sent to the reservoir that forms the true heart of the plant, a stormwater collection shaft measuring an impressive 20 metres in diameter which receives stormwater from the neighbourhoods around the facility. From this reservoir, the water is pumped into the Stormwater Facility for treatment, only a few metres from the shore of the city’s lake. Because water is precious, no matter how much of it you have!
Fabrizio Orsini
Architects: gh3*, 55 Ossington Ave, Toronto, ON, Canada M6J 2Y9
Clients: Waterfront Toronto, RV Anderson
Location: Toronto ON
Completion: 2020
Architects and Landscape Architects: gh3
Consultants: RV Anderson (structural, mechanical, electrical, civil)
Photography: Adrian Ozimek











