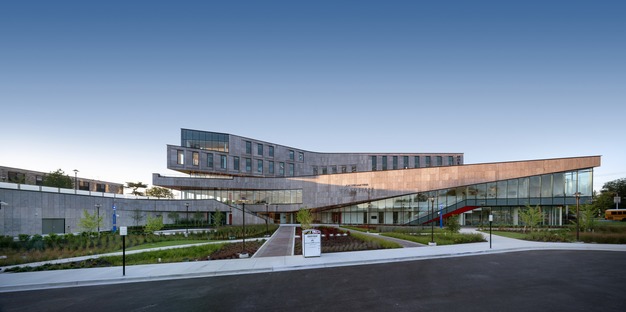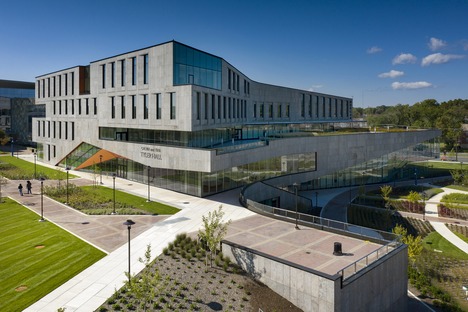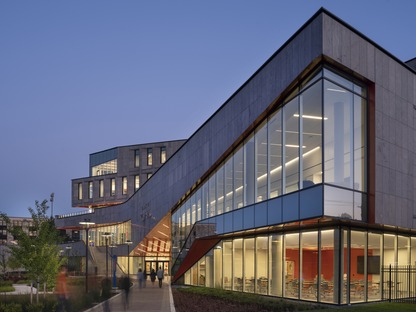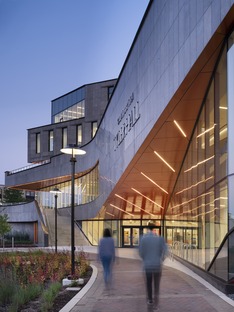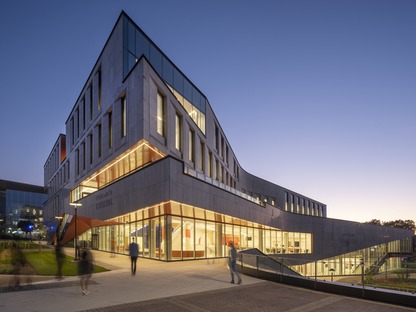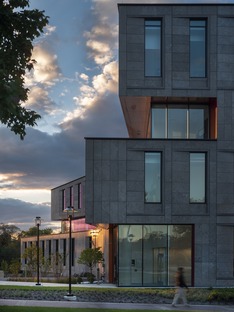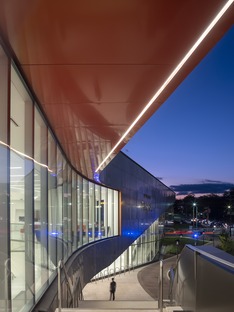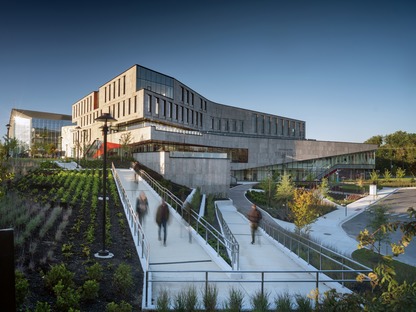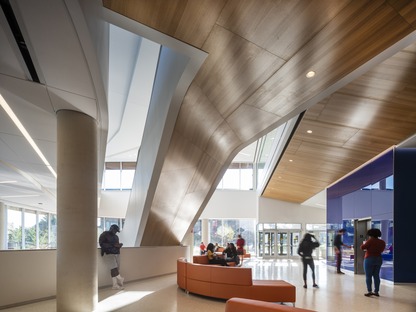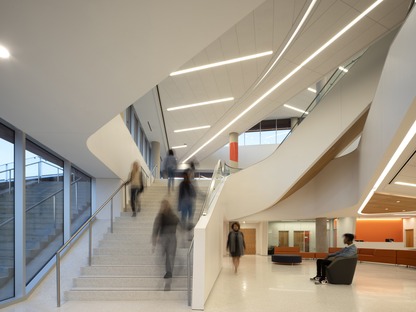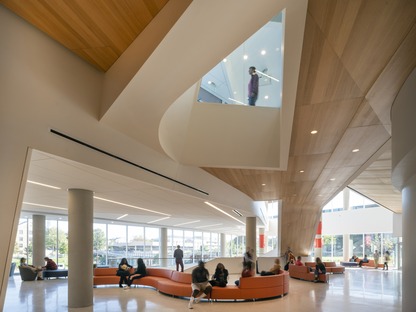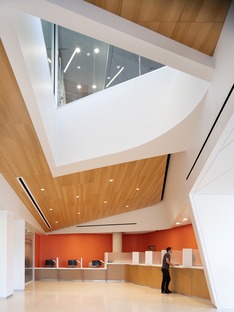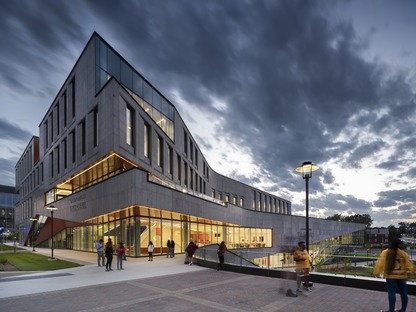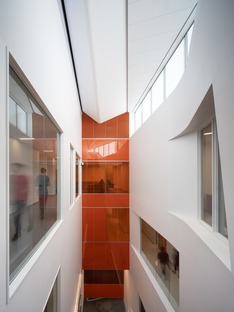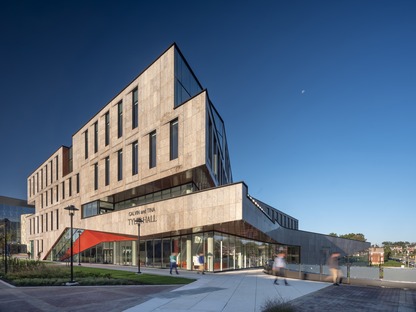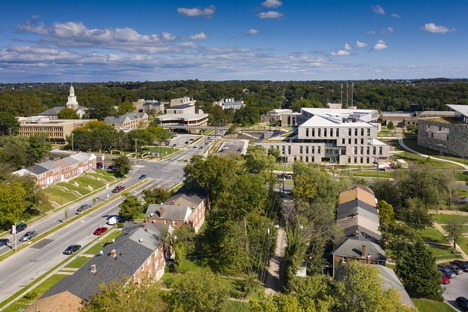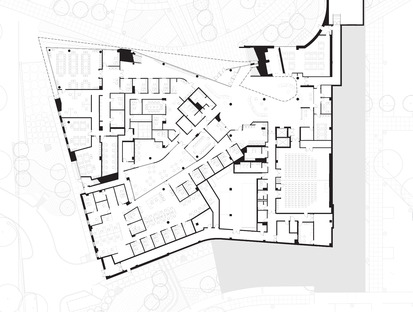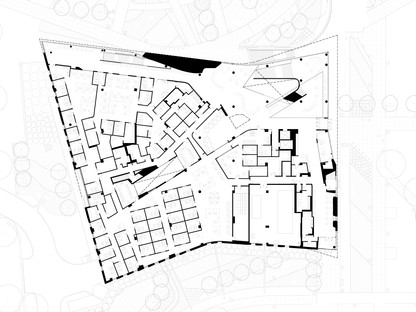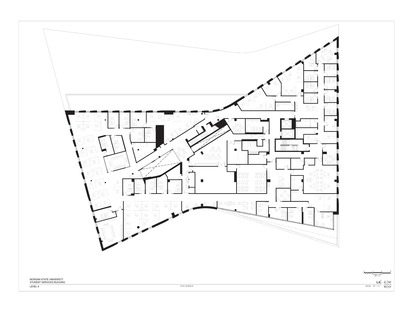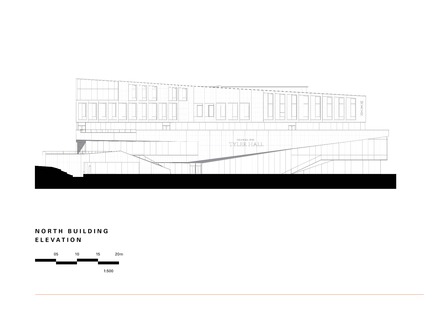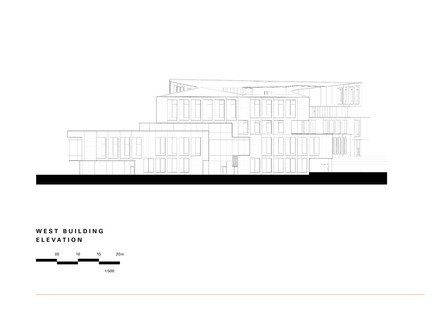28-01-2022
Teeple-GWWO architects’ concrete and limestone building for Morgan State University
Teeple Architects Inc., GWWO Architects,
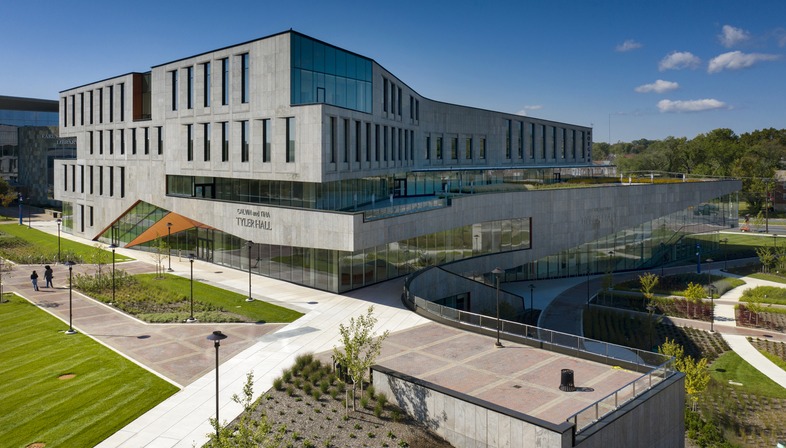 The old Morgan State University campus has a new building made by Teeple and GWWO architects out of limestone-clad concrete.
The old Morgan State University campus has a new building made by Teeple and GWWO architects out of limestone-clad concrete.The architects drew their inspiration for the composition, expressed in their own unique idiom, from the big, boxy architectural complexes that surround the student services centre, now reflected in the different sides of the new building. The walls facing onto streets are flat, but diverge slightly so as to create an urban dynamism referencing the other buildings on the campus, while the other two walls are concave, generating new paths on the lot and providing connections with side streets. On the whole, the construction effectively combines urban elements with architecture to give every part of the building a welcoming, hospitable form.
The footprint of the building is very large, but it needed to provide a home for numerous services, and so the architects did not hesitate to create a grid of pillars, almost all with circular bases. The intention was to create a well-organised layout while avoiding large structural spans. And while the pillars often stand in places where they can be incorporated into internal partitions, those that are visible do not disturb the open spaces in which they stand. The final result is a particularly dense layout, but the student commons at the heart of the building ensures that everything appears both fluid and contained.
The architects’ approach to the building’s exterior ensures continuity with the material qualities of the buildings around it. The cladding is dark Eramosa limestone from Ontario, with big windows allowing passers-by to glimpse the life going on inside the building. Big rectangles of stone placed side by side in an orderly fashion frame the tall windows that mark the rhythm of the building’s design on the upper levels. The architects’ design produces a multi-faceted form of architecture that fits elegantly among the tall trees of the university campus.
Fabrizio Orsini
Location: Baltimore, Maryland USA
Client: Morgan State university
Completion: September 2020
Size: 141,675 sqft
Facility Type: Academic (Student services)
Sustainability: LEED Silver
Design Architect: Teeple Architects Inc.
Architect of Record: GWWO Architects
FFE Architects: KPN Architects
Construction Management: Barton Malow
Structural Engineers: ReStl Designers Inc.
Mechanical Engineers: Mueller Associates
Electrical Engineers: WFT Engineering
Civil Engineers: Carrol Engineering
Landscape Architecture: Floura Teeter
Photo: Nic Leohux










