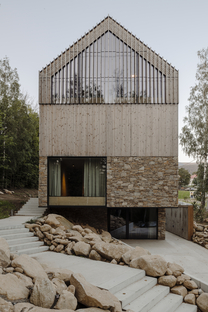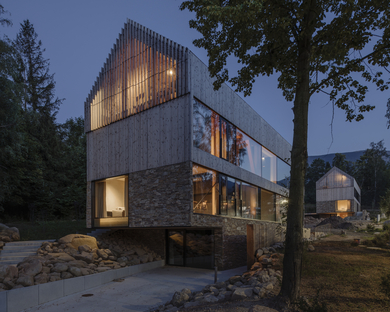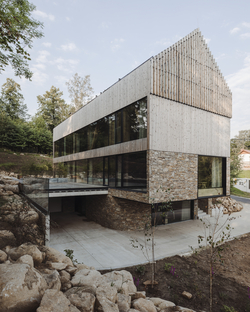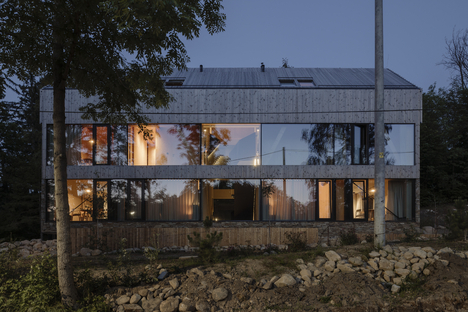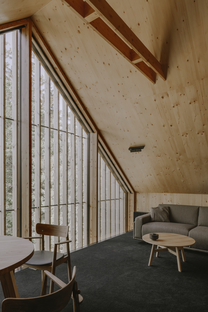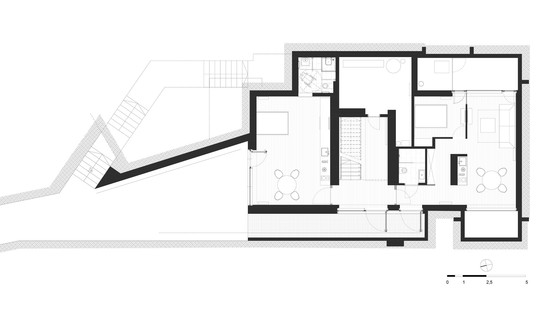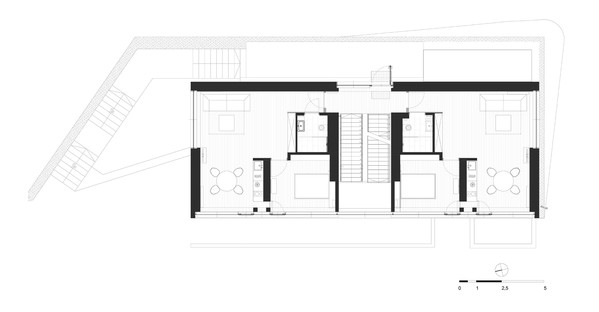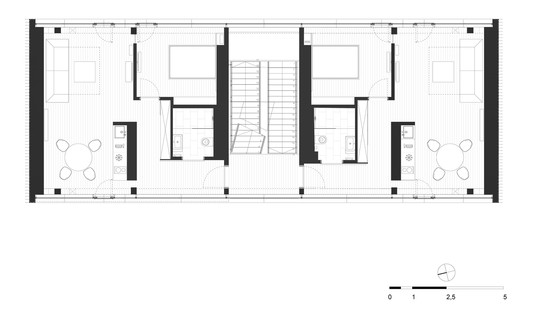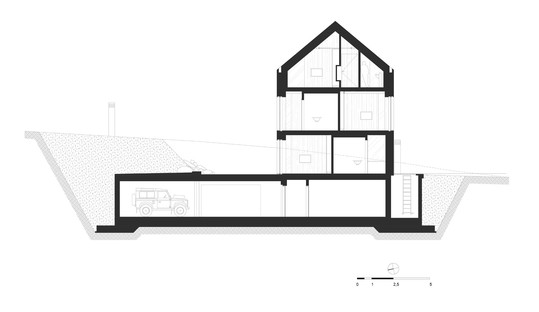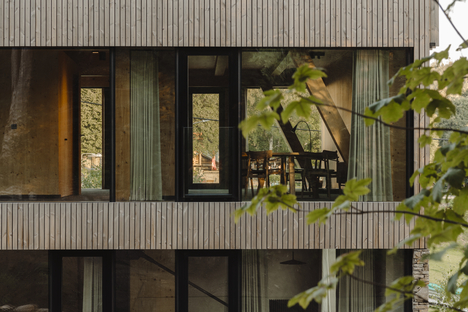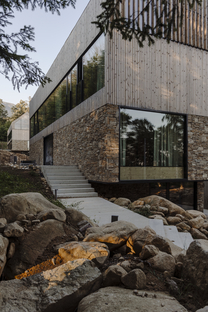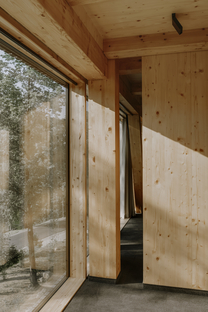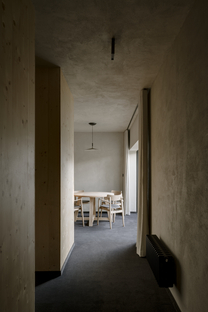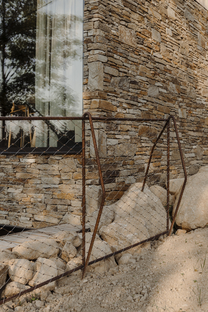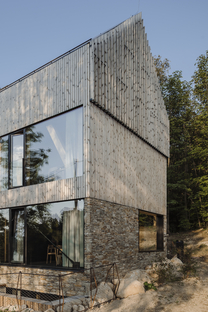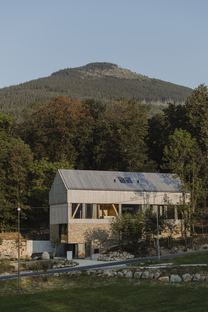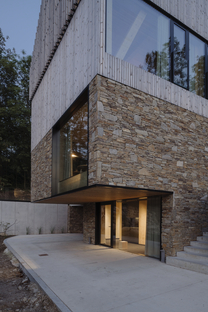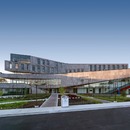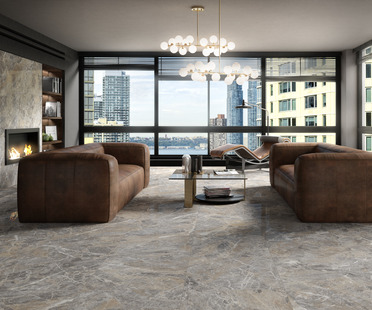27-08-2021
Studio de.materia’s apartments of wood and stone
de.materia,
ONI studio,
Karpacz,
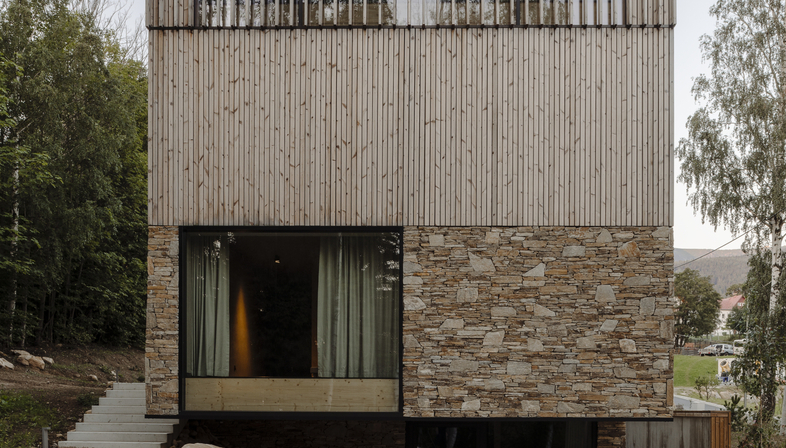 For the construction of two buildings in Karpacz, Poland, containing eight and seven apartments built out of wood and stone, the architects of Studio de.materia drew their inspiration from late nineteenth-century and early twentieth-century refuges in the area.
For the construction of two buildings in Karpacz, Poland, containing eight and seven apartments built out of wood and stone, the architects of Studio de.materia drew their inspiration from late nineteenth-century and early twentieth-century refuges in the area.The two four-storey buildings stand on a gentle slope, and the materials used to build them had to be classic local materials requiring little maintenance. And so the architects of Studio de.materia created a basement plinth of reinforced concrete on which to build a wooden frame, the massive pillars of which are visible both inside and outside the building. Unlike these, all that is visible of the roof trusses is the tie beams, partially emerging out of the false ceilings and therefore visible only from inside. The overhangs at the head of the building are made possible by oblique tie rods, also positioned inside, so that from the outside they look like dancing pillars before the big windows open onto the valley and the mountains.
The outer walls of the buildings present a dense texture of local hewn stone creating the appearance of dry walls from ground level up to the first two floors, because the mortar is set back from the outer surface of the walls. This texture makes the masonry look like a cream slice, creating an elegant contrast with the materials used in the rest of the building. The architects used wood for the top levels of the buildings, with a regular sequence of vertical planks of local maple, turning into sunbreaks on the top floor: an architectural element that does not block the view from the windows all along the façade. The roof is also made of wood, achieving a formal continuity which is only subtly interrupted by the hidden drain pipe and down pipe skilfully integrated into the construction.
Fabrizio Orsini
Project name: Apartments in Wolf Clearing
Company name: studio de.materia
Website: http://studiodemateria.com/en
Project location: Karpacz, Poland
Completion Year: 2020
Building area (m²): 446 + 565 m²
Other participants:
Engineering: Krzysztof Marciniak
General contractor: Jarosław Śliwczyński
Electrical installation: ELPA Paweł Daszkiewicz
Mechanical, plumbing installation: MECHANICAL Marcin Kaczmarek
Photo credits: ONI studio, https://oni.com.pl/











