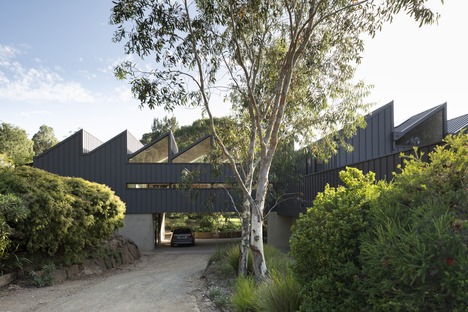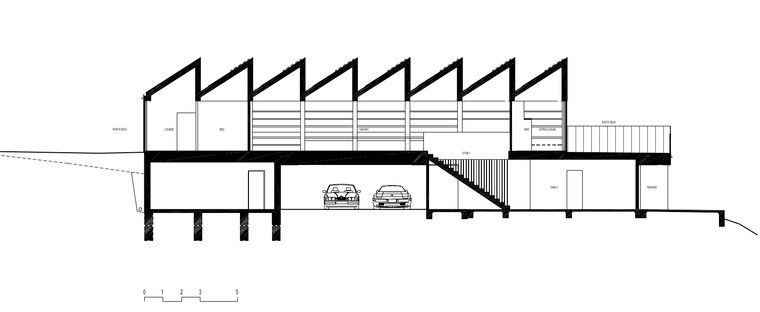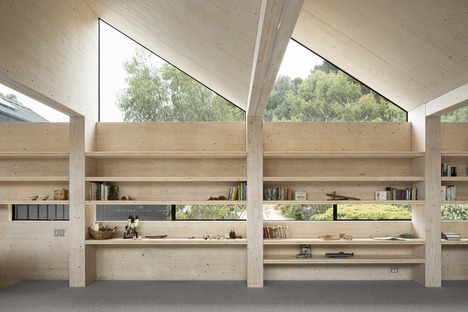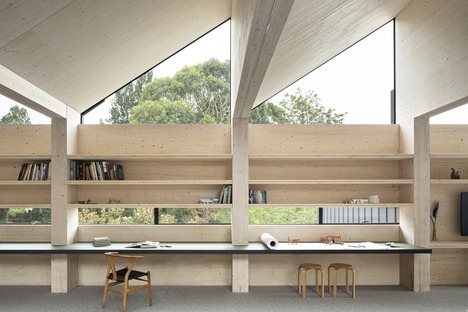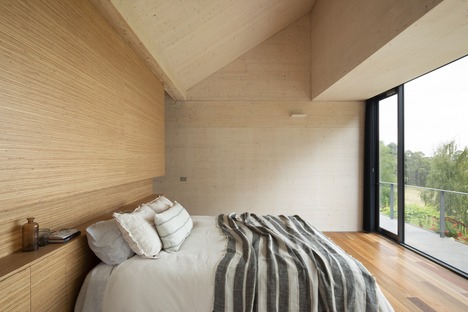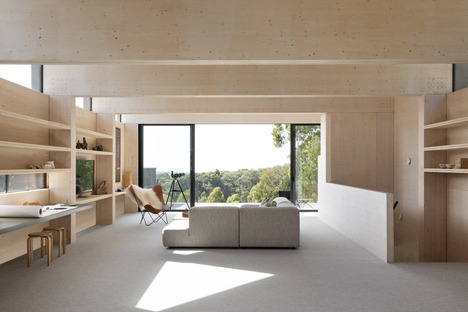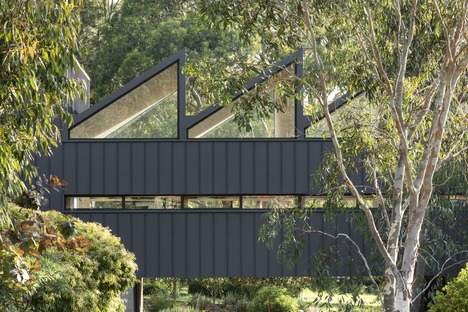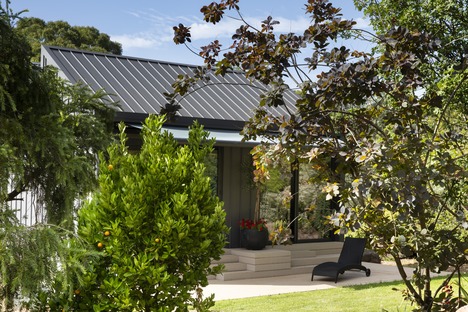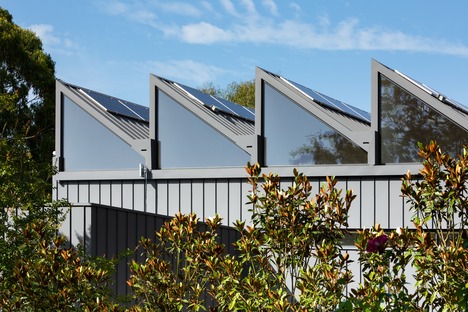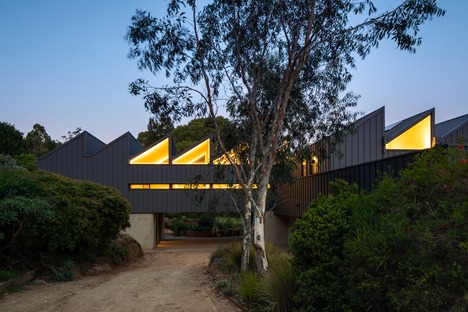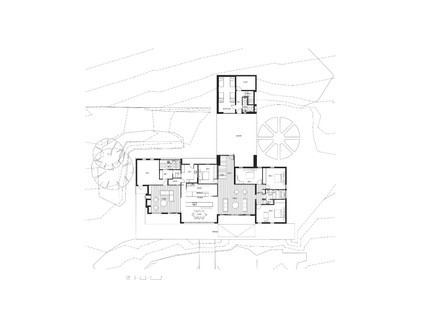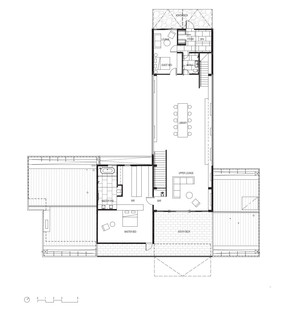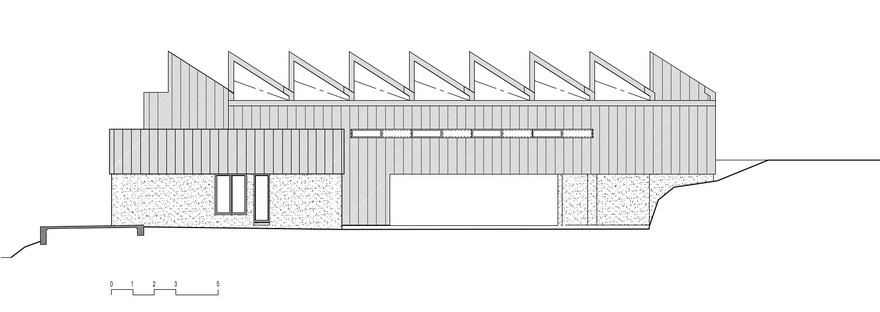07-01-2022
FMD Architects’ CLT and aluminium home renovation project
Mornington Peninsula Australia,
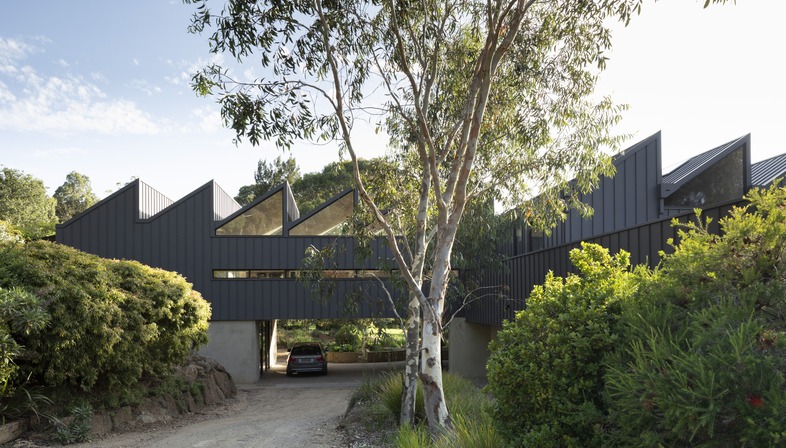 FMD architects renovated and expanded a house in Mornington, Australia, covering it with black aluminium sheeting and using CLT for the frame.
FMD architects renovated and expanded a house in Mornington, Australia, covering it with black aluminium sheeting and using CLT for the frame.The project worked around the existing house, which the architects used as the true base for the entire project. First of all they multiplied the spaces on its ground floor to create the rooms the client required, then they used the volume thus reclaimed to constructed a bridge-like expansion. The project was to take off with construction of an articulated connecting volume positioned above the old house. The final effect is very simple, so that its form is instantly readable.
The sawtooth roof creates oblique sheds recalling early twentieth-century factories, topped with solar panels.
The frame supporting the entire system was designed from the outset in CLT (Cross Laminated Timber), a wooden material which does not appear on the outside of the building, as the façade is covered with sheet metal. This duality is surprising upon entering the home, where screw connections in view connect big girders with the slender, elegant forms of pillars. Thus the external walls not only correspond to the infill elements, but their rigidifying structure contributes to the furnishing of the home, as the horizontal elements become an interesting bookcase, all without revealing that they form a part of the building’s frame.
The external cladding chosen by the architects is striking, for though the home is set in a beautiful pine grove, the corrugated panels of black sheet metal create interesting and original visual effects.
Fabrizio Orsini
Project: FMD Architects - Melbourne
Project Location: Mornington Peninsula, Victoria, Australia
Project Team: Fiona Dunin, Jayme Collins, Bianca Pearson, Rob Kolak, Alex Peck, Andrew Carija, Owen Castley
Builder: CCB Envico Pty Ltd
Structural Engineer: Vistek Structural Engineers
CLT Supply: Xlam Australia, Stora Enso Austria
Engineered Connections: Rothoblaas Australia
Cladding/Roofing: Unlimited Roofing
Landscape Architect: Client
Floor Area: 560m2 new & refurbished
Site Area: 8 hectares
Photographer: Diana Snape











