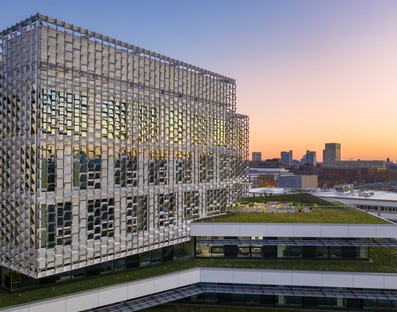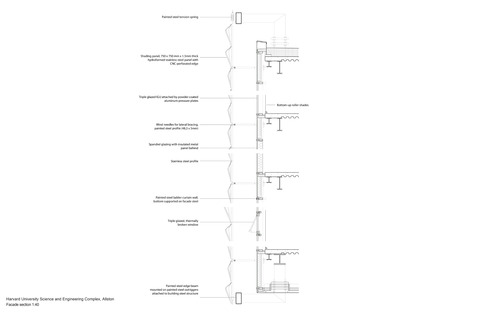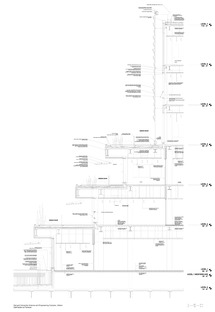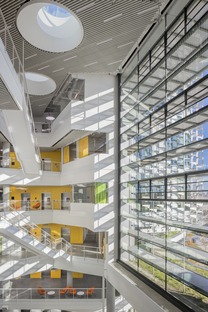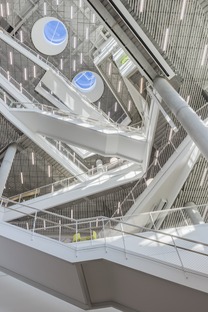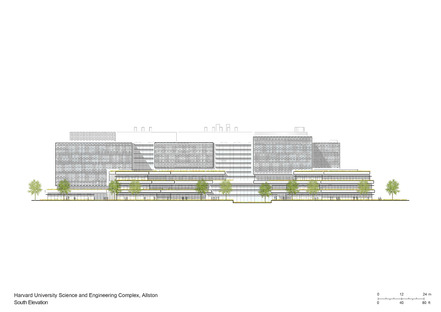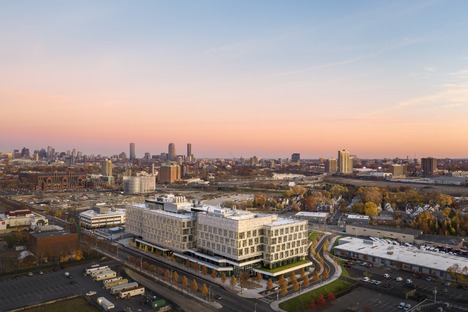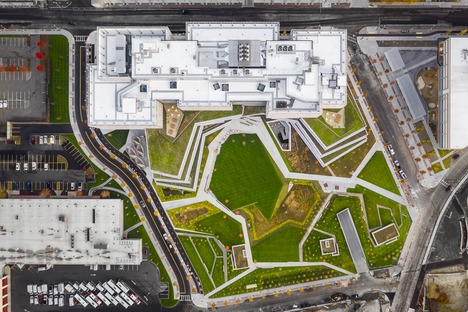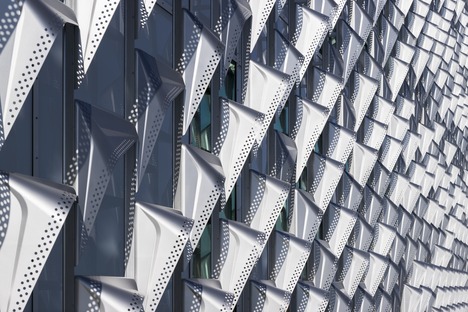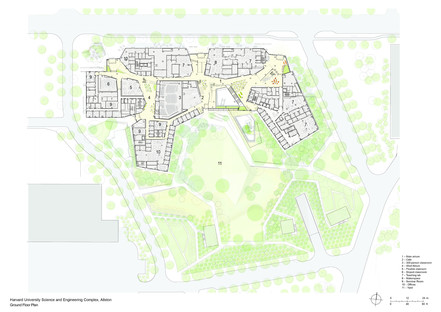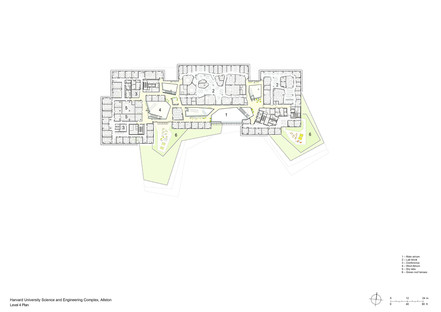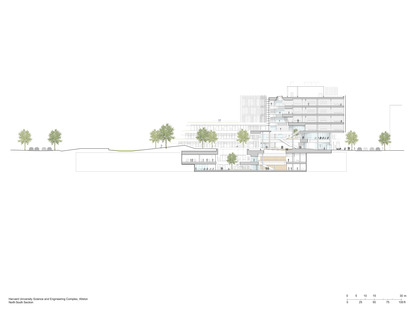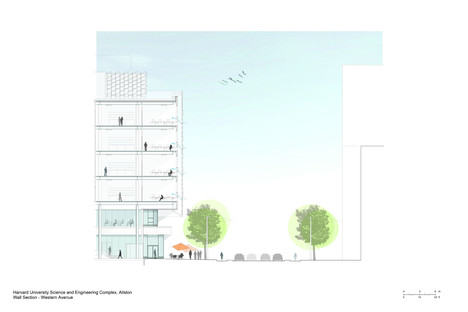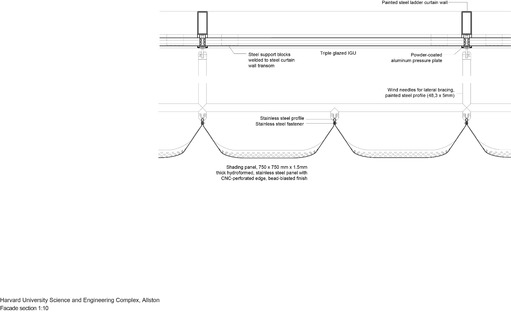03-12-2021
Hydroformed elements for the façade of Behnisch Architekten’s SEC at Harvard
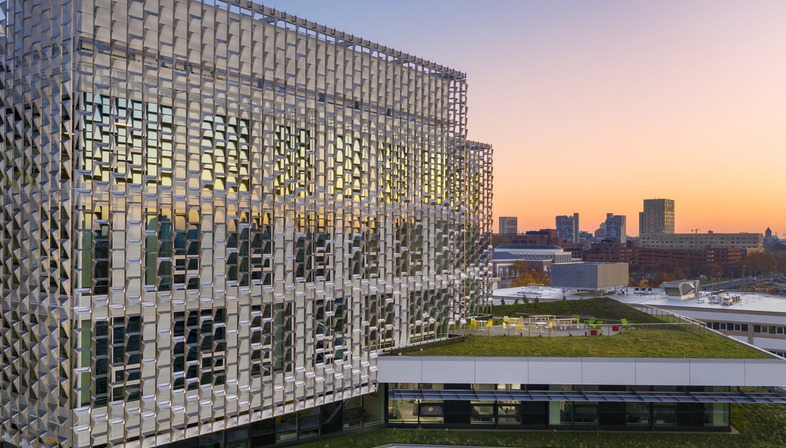 The new Science and Engineering Complex (SEC) at Harvard University, designed by Behnisch Architekten, is a large volume with a façade made up of hydroformed stainless steel elements.
The new Science and Engineering Complex (SEC) at Harvard University, designed by Behnisch Architekten, is a large volume with a façade made up of hydroformed stainless steel elements.The project stands on Western Avenue, at the edge of the famous American university’s campus. Rising eight floors high, its inner façade is broken up along the front by three stepped levels with rooftop gardens. One might think the gardens are there merely for aesthetic purposes, but in actual fact, these green elements form a sort of architectural and environmental microcosm at the service of the university laboratories. To achieve this, the architects studied the façade so carefully that its final design was based on the angle of the sun’s rays, separating the undesirable rays produced when the sun is highest in the sky from the soft, comfortable evening sunlight. The unusual L shape of the fixed sunscreens on the façade is produced through hydroforming. Their perforated surfaces extend outwards to increase shade when required while preventing the formation of micro-bubbles of hot air inside them; this ensures that as the sun drops lower in the sky, its rays are let through, creating an emblematic fractured effect that reflects their technological role in this place of scientific research.
The interiors are equally well-designed, ensuring that every single element in the layout responds to the client’s requests. The architects made the interiors practical for a wide variety of uses with a series of common areas, lounges on different levels to promote socialisation both horizontally and vertically. To achieve this goal, the multi-storey volumes in the building are dilated over three, five, even eight floors, unexpectedly promoting natural convection thanks to the high percentage of windows that can be opened.
Fabrizio Orsini
Project: Harvard University Science and Engineering Complex (SEC)
Address: 150 Western Avenue, Allston, Massachusetts 02134, USA
Architect: Behnisch Architekten, Boston
Partner: Stefan Behnisch, Robert Matthew Noblett
Project leader: Christine Napolitano, Erik Hegre
Team: Magdalena Czolnowska, Michelle Lee, Chup Chiu, Michael Cook, Yewon Ji, Heinrich Lipp, Niki Murata, Ryan Otterson, Laetitia Pierlot, Abigail Ransmeier, Jaime Sevilla Lugo, Martin Werminghausen, Piper Ainsley, Chang-Ping Pai, Abhishek Sakpal, Christian Voermann
Gross area: 50,539 m² / 544,000 ft2
Volume: 495,494 m3 / 17,498,213 ft3
Net floor area: 30,328 m² / 326,450 ft2
Net/gross ratio: 60%
Gross site area: 20.234 m² / 217,800 ft2 2,02 ha / 5 acres
Structural Engineering: Buro Happold, New York, NY / Boston, MA, USA
Façade: Knippers Helbig, GmbH, Stuttgart, Germany / New York, NY, USA
Photo: Brad Feinknop











