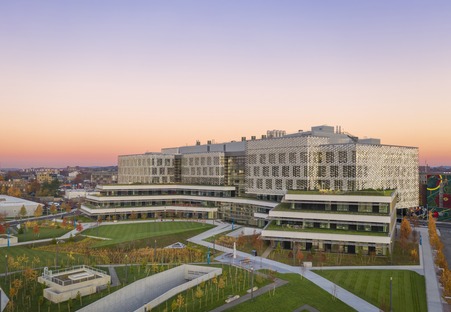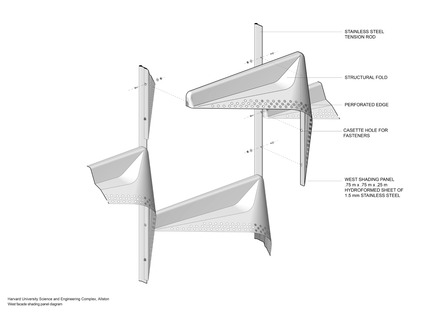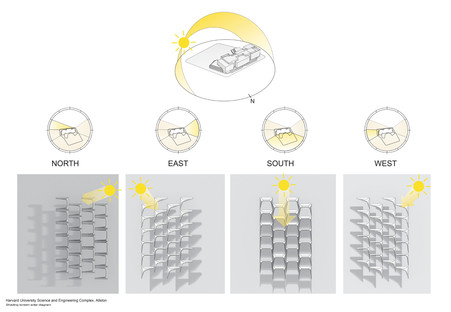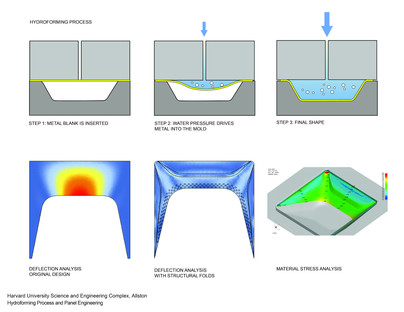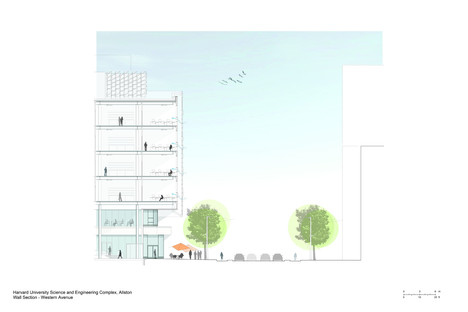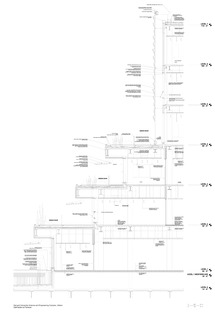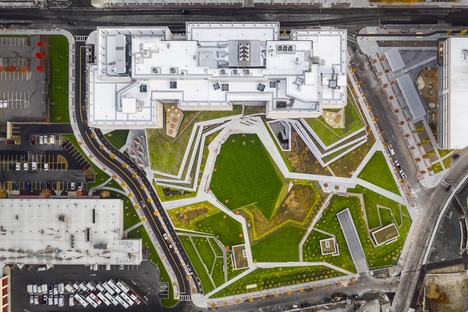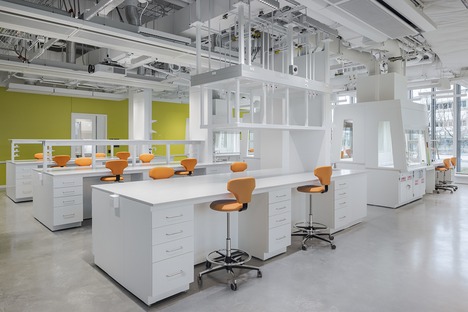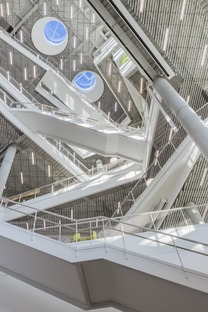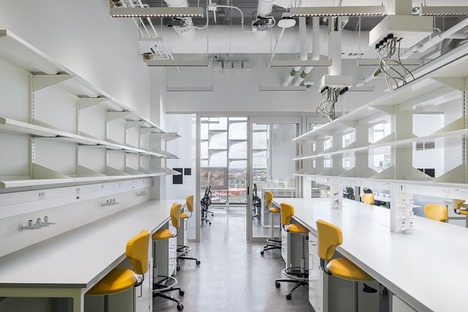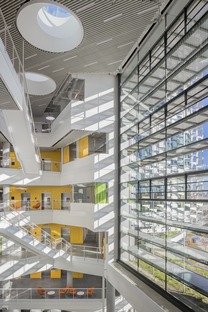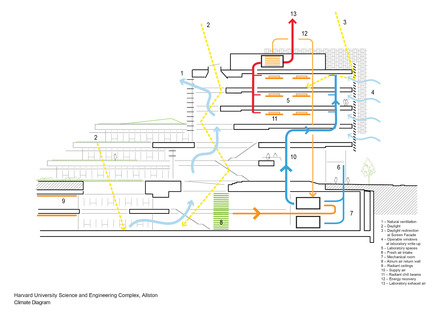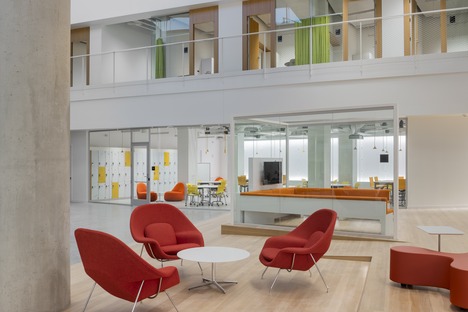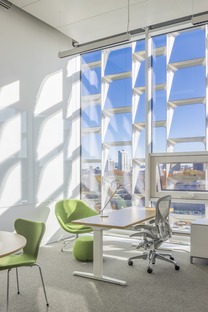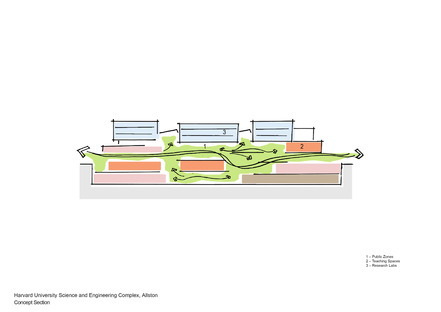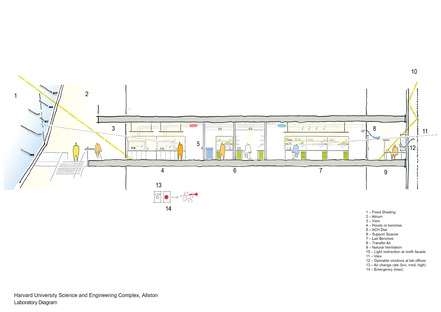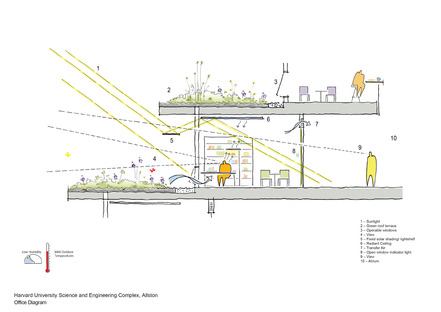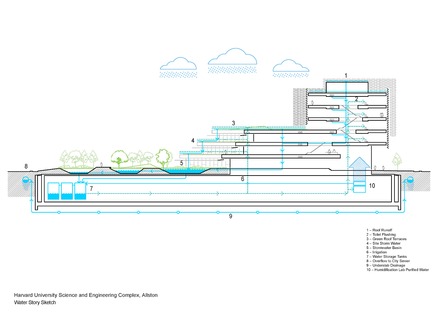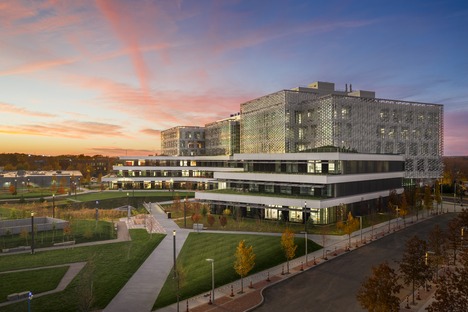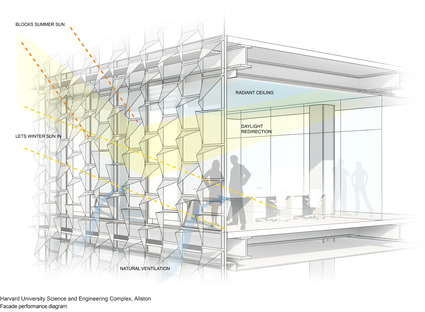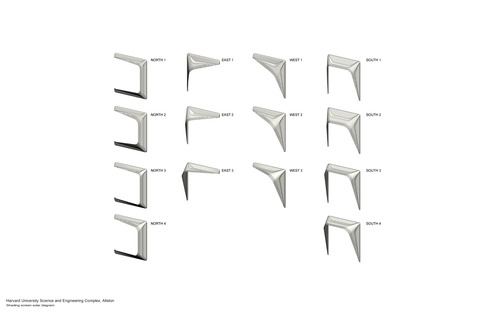10-12-2021
Behnisch Architekten’s plant design for the SEC at Harvard
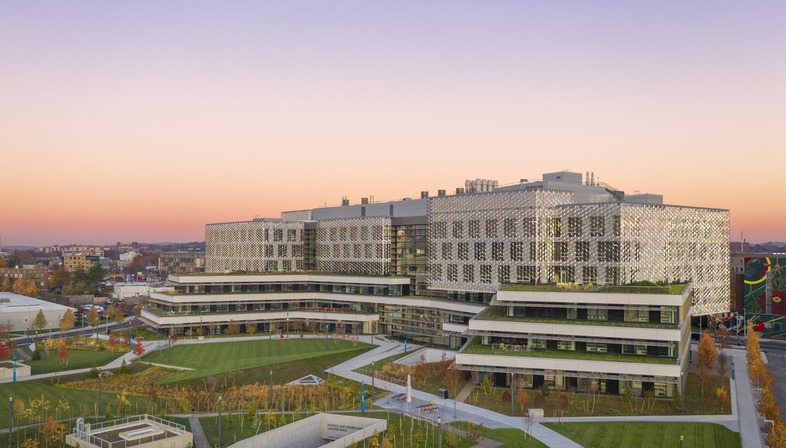 The Science and Engineering Complex (SEC) at Harvard University is a cutting-edge example of plant design, as every little detail of the big laboratory building reflects a precise decision made by the architects of Behnisch Architekten to maximise energy performance.
The Science and Engineering Complex (SEC) at Harvard University is a cutting-edge example of plant design, as every little detail of the big laboratory building reflects a precise decision made by the architects of Behnisch Architekten to maximise energy performance.The first of these ideas was creation of a façade that screens out the summer sun, separating the undesirable rays of strong sunshine from soft evening sunlight, according to the architects’ note for the press. The stainless steel sunscreens had to be given an appropriate shape to meet this requirement.
The second plant design choice made by Behnisch Architekten was to add hanging gardens to the south-facing inner wall, associated with operable windows at human height and lower down which allow the cool air generated by moisture from the plants to permeate the interior, creating natural horizontal and vertical convection.
The third decision was to use glass for the partition walls inside the building, so that the interior is filled with light, limiting the need for artificial light, using extra-clear glass for both the façades and the internal partitions.
The mechanical installations are equally important: the fourth choice made by Behnisch Architekten was to recycle 90% of the new air flowing through the cascade system in the building using rooftop purifiers, and returning hot air to the climate control system to save energy. Water is not only collected on the roofs and in the hanging gardens, but filtered, stored and put back into circulation in the laboratories, while only a relatively small quantity of excess water is eliminated into the drains, achieving the goal of making this the healthiest building on the entire university campus.
Fabrizio Orsini
Project: Harvard University Science and Engineering Complex (SEC)
Address: 150 Western Avenue, Allston, Massachusetts 02134, USA
Architect: Behnisch Architekten, Boston
Partner: Stefan Behnisch, Robert Matthew Noblett
Project leader: Christine Napolitano, Erik Hegre
Team: Magdalena Czolnowska, Michelle Lee, Chup Chiu, Michael Cook, Yewon Ji, Heinrich Lipp, Niki Murata, Ryan Otterson, Laetitia Pierlot, Abigail Ransmeier, Jaime Sevilla Lugo, Martin Werminghausen, Piper Ainsley, Chang-Ping Pai, Abhishek Sakpal, Christian Voermann
Gross area: 50,539 m² / 544,000 ft2
Volume: 495.494 m3 / 17.498.213 ft3
Net floor area: 30,328 m² / 326,450 ft2
Net/gross ratio: 60%
Gross site area: 20.234 m² / 217,800 ft2 2,02 ha / 5 acres
Structural Engineering: Buro Happold, New York, NY / Boston, MA, USA
Façade: Knippers Helbig, GmbH
Stuttgart, Germany / New York, NY, USA
Photo: Brad Feinknopf











