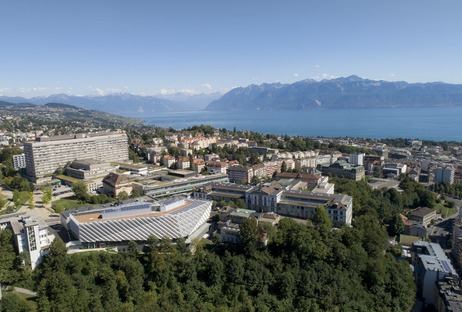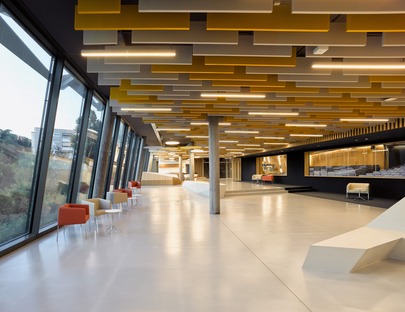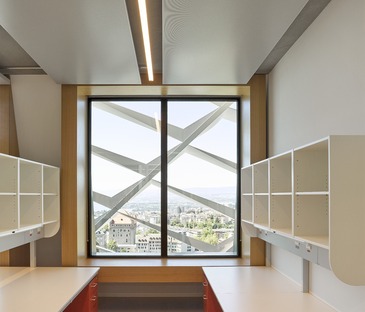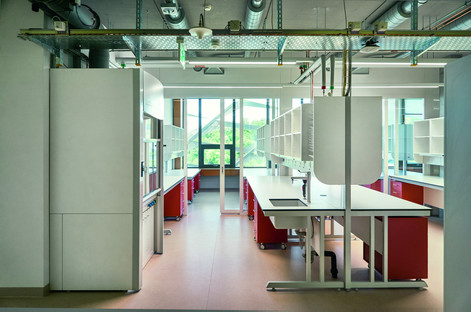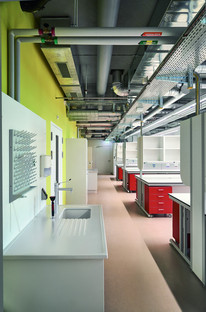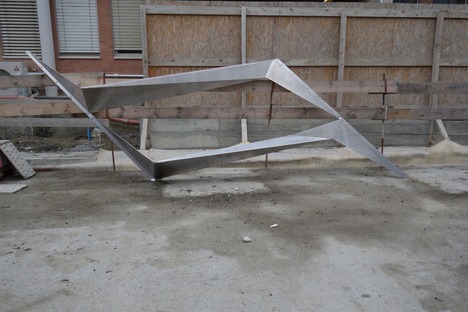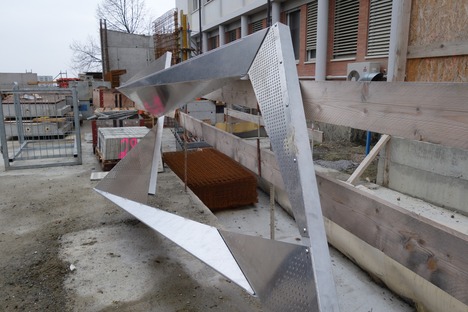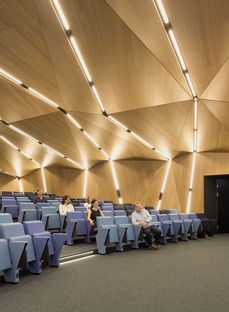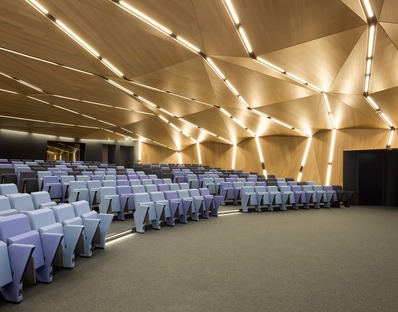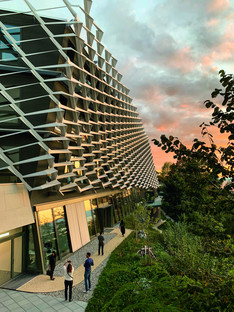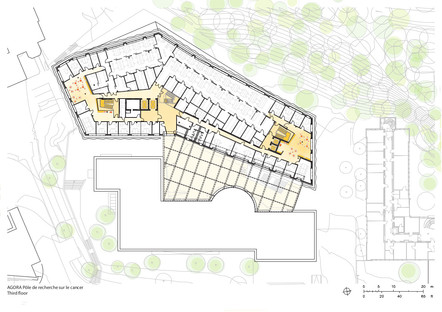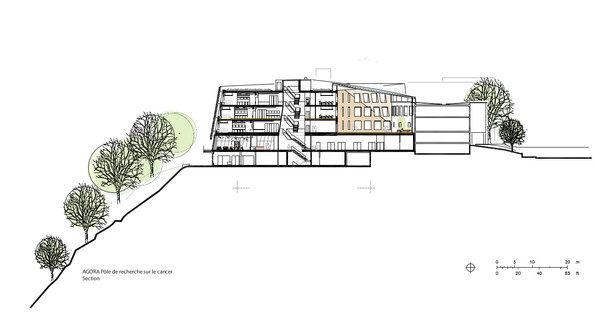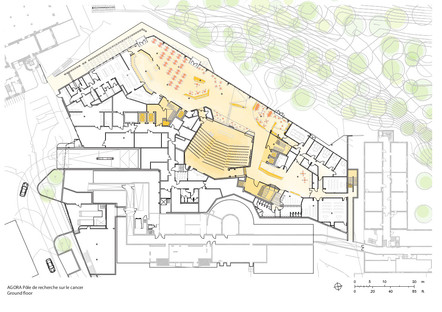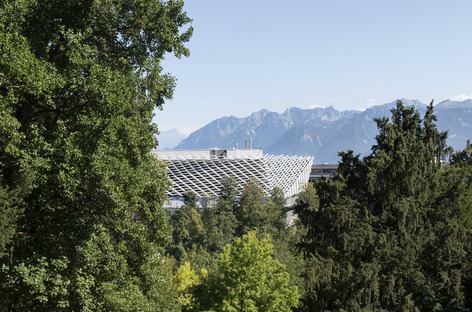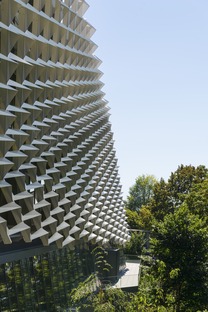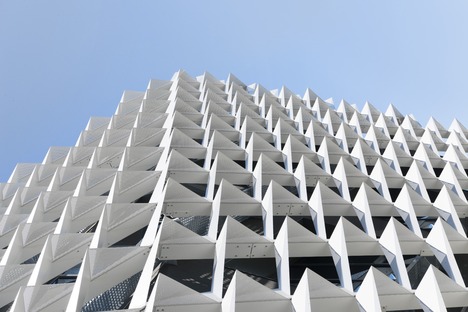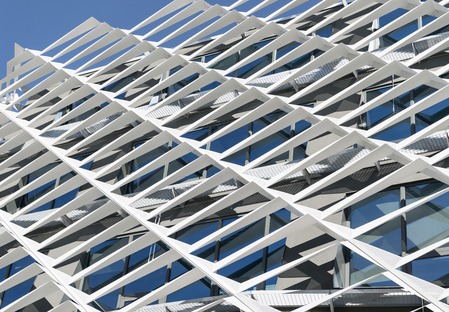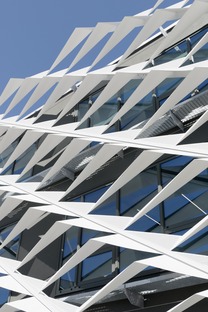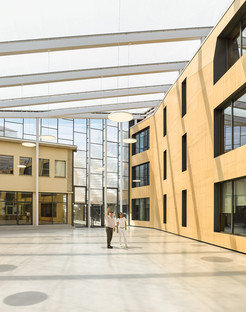27-03-2020
Fixed aluminium sunbreak for Behnisch Architekten’s AGORA
Research Center, Health & Wellness, Institutions, Hospitals,
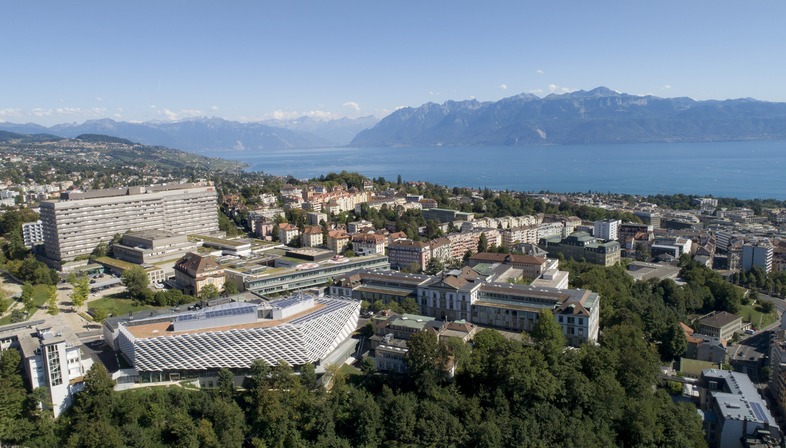 AGORA is a cancer research centre in Lausanne, Switzerland which was recently expanded by Behnisch Architekten using a façade with a fixed aluminium sunbreak.
AGORA is a cancer research centre in Lausanne, Switzerland which was recently expanded by Behnisch Architekten using a façade with a fixed aluminium sunbreak.Behnisch Architekten of Stuttgart designed the expansion for the cancer research centre in Lausanne known as AGORA, a building overlooking the valley with excellent exposure to sunshine that needed work to create new spaces and give a facelift to a dated construction that no longer met the requirements of today’s research staff.
The old building, an unpretentious construction, has been flanked by a new volume, connected via a central space which is in effect a big plaza covered with a glass roof supported on slender steel beams. Its purpose is to let in warm light by day, giving a familiar look to a facility intended for intensive scientific research. Moreover, the slightly curved walls with their gentle hyperbolic shape are designed with big openings, floor-to-ceiling windows for the rooms inside. This design expedient screens the outside wall with a sophisticated grid of fixed pyramidal elements, characterising its surface in an original way. The composition is created with laser micro-perforated aluminium panels shaped to improve exposure to the sun’s rays at all times of year: when the sun is highest, in summer, the reflection of the rays on the panels is mitigated by the holes, while the rest of the light penetrates the building softly, reflected off the ceiling. In winter, when the sun is low in the sky, the rays are screened directly, decreasing glare for people inside the building and softening the light inside the laboratories. Of course installation had to be convenient and effective, and so the architects designed a very simple joining system at the end of each panel, which they have subsequently used in other projects with the same success.
Fabrizio Orsini
Client: Fondation ISREC
Architect: Behnisch Architekten, Stuttgart
Projektleitung / Project leader: Cornelia Wust
Mitarbeiter / Team: Natasa Bogojevic Ioana Fagarasan Michael Innerarity Matthias Jäger Heinrich Lipp (Wbw) François Servera Saori Yamane
Partnerarchitekten: Fehlmann Architectes SA
Tender/Construction Management: Fehlmann Architectes SA, Morges
General Contractor: Steiner SA, Tolochenaz
Planning and construction: 2013-2018
Gross: 22.500 m² / 241,700 sq.ft.
Volume: 93.000 m³ / 3,300,000 cu.ft.
Address: Rue de Bugnon 25A, CH-1010 Lausanne – Switzerland











