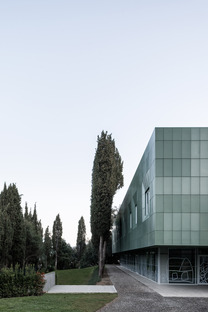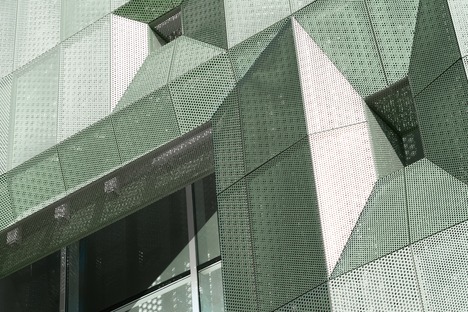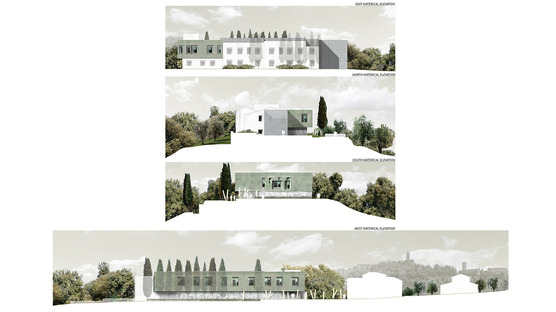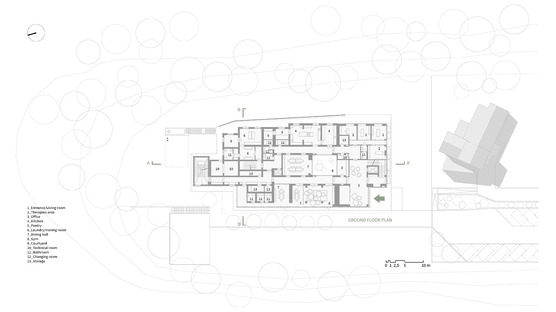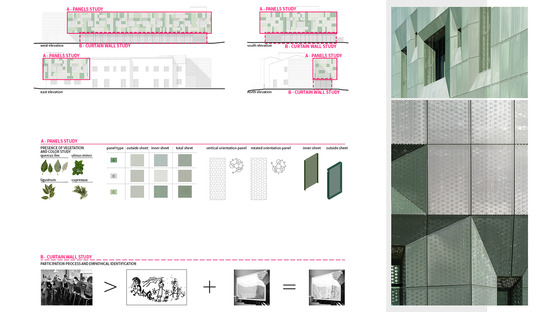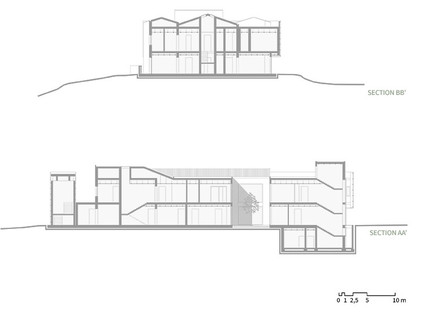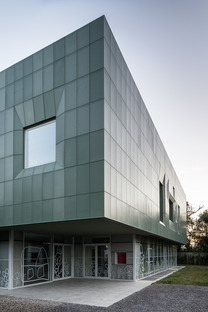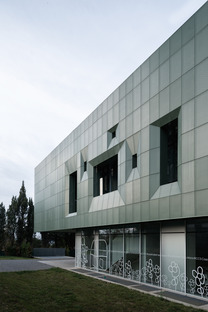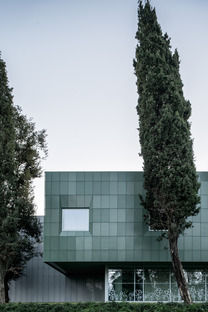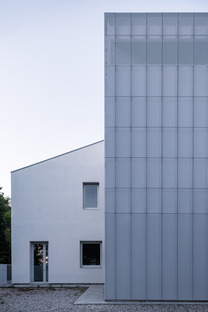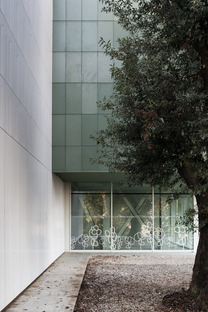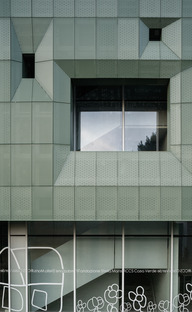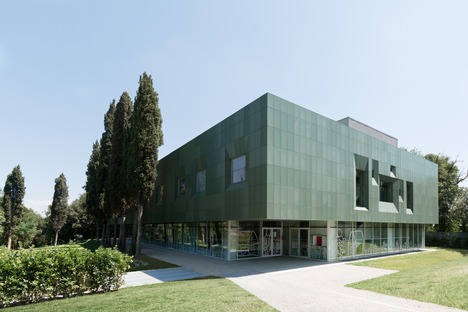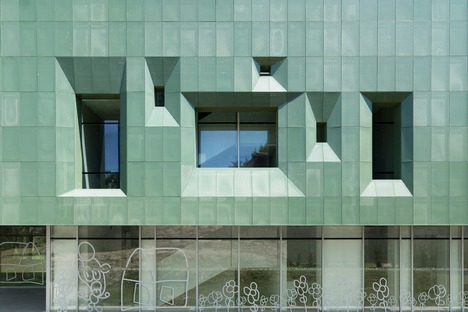06-08-2021
Two layers of microperforated aluminium for the façade of LDA.iMDA’s Casa Verde
San Miniato- Pisa Italy,
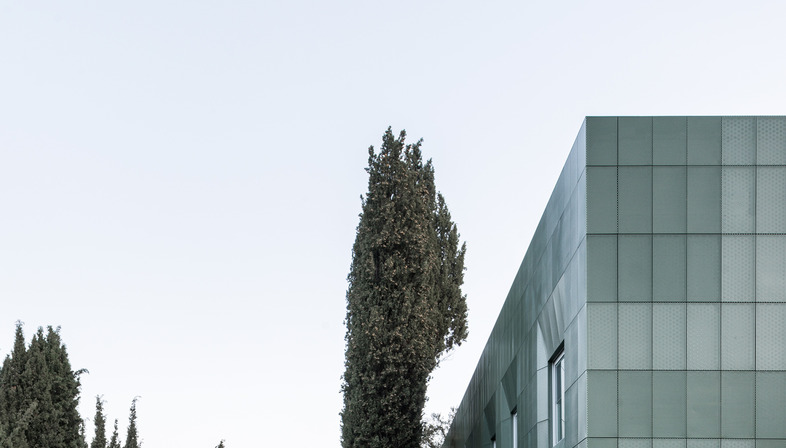 Casa Verde, an ultralight expansion with a double layer of microperforated aluminium façade cladding to reduce its weight, stands in a hilly area in San Miniato.
Casa Verde, an ultralight expansion with a double layer of microperforated aluminium façade cladding to reduce its weight, stands in a hilly area in San Miniato.The ridge of the hill where the old orphanage stood was subjected to thorough geological study, as the conversion and expansion of the building to create a clinic for young women with mental health problems had to take into account the fragility of the site.
The lot is right next to the medieval town centre, and the project had to guarantee consolidation of the hill on which it stands, minimising its impact on the landscape. The architects limited the earthworks required, installed the heating system in the basement and took advantage of the yard in front of the building to provide outdoor parking. All this was done with only minimal lowering of the ground level, creating a base on which to build a front of reinforced soil on the slope to support the entire operation.
But the architects’ optimal static choice was to build an ultralight ventilated facade with a double layer of Knauf Acquapanel microperforated aluminium, achieving two goals: lightening the load on the top of the ridge to use the force of the soil to support static loads; and achieving optimal energy performance in both summer and winter.
In architectural terms, thanks to this choice, the building appears massive from far away and lightweight from close up, an effect obtained with the aid of embrasure of the windows, accentuated by a different hue of green, which blends into its surroundings and gives the building a reassuring, modern look.
Fabrizio Orsini
PROJECT TITLE: Casa Verde young women's care home for mental health problems
OFFICE NAME: LDA.iMdA architetti associati
Function: young women's care home for mental health problems
Site area (plottage): 3800 sqm
Building area (covered area) : 1060 sqm
Total floor area (gross area) : 2530 sqm
Structure: Metal / Concrete
Finish: Perforated Metal sheet / Plaster /Glass
Project location: Via Aldo Moro 18, San Miniato, Pisa, Italy
Client: IRCCS Stella Maris Foundation
Costs: 3.925.787 euro
Photographer: MEDULLA studio, Simone bossi photographer
Design team: LDA.iMdA architetti associati (Paolo Posarelli, Gianni Bellucci, Stefania Catastini, Massimiliano Settimelli, Alberto Canzoniero, Elena D'Andrea, Cristina Toni, Matteo Gallerini)











