- Home
- Tag
- Ristrutturazione
Tag Ristrutturazione
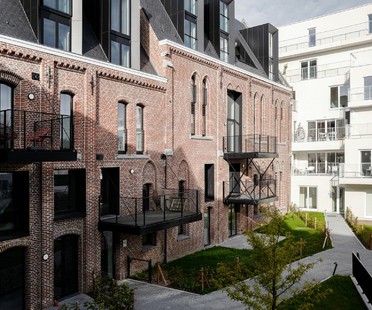
04-08-2023
Redeveloping abandoned areas in delicate situations: Studio Farris Architects’ Collegium
Farris Architects recently completed an ambitious residential project in Zottegem, Belgium. Collegium, as the project is called, brings new life to a city block in a central location, transforming an abandoned area into a vibrant housing development that has become a landmark for the community.
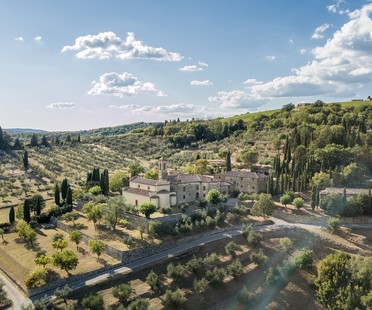
24-07-2023
Pierattelli Architetture enhances the Tuscan landscape through a contemporary recovery project
Among the rolling Tuscan hills, along the Chiantigiana, the scenic wine road connecting Florence to Siena, the Pierattelli Architetture studio has completed the recovery project of an ancient 12th-century bishop's complex transformed into the Pieve Aldina boutique hotel, to offer guests a hospitality experience that captures the soul of a distant era in a harmonious fusion of past and present.
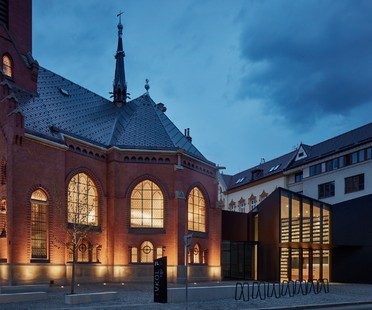
23-06-2023
atelier-r reconstruction and extension of a religious building in Olomouc
The atelier-r architecture studio has completed an important renovation project for the city of Olomouc. In a perfect blend of history and innovation, the architects have preserved the original appearance of the "Red Church", an important historic building, while at the same time expanding it to offer new functions and to restore a new and important point of social aggregation to the cultural life of the city.
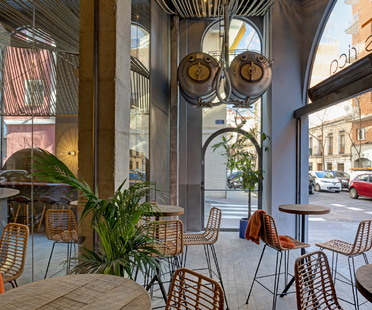
29-11-2022
Transformation from an old bazaar into a restaurant, designed by ARQUID
The architects of the ARQUID studio have completed the renovation of an old bazaar in Madrid. The pre-existing structure was reborn as La Más Rica restaurant, offering a fusion between the maritime culture of Galicia with the more industrial style that frames the history of the Chamberí neighbourhood, where the building is located.
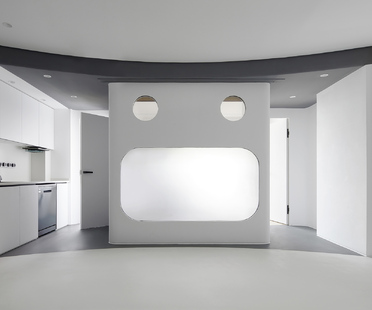
09-11-2022
WONDER HOUSE by Xigo Studio, living while having fun
Liu Yang, the founder of the Xigo Studio, has designed the WONDER HOUSE project, the renovation of a flat in Beijing. Adopting a playful and ironic approach, the designer incorporates a collage of elements from popular culture into his design, for a flexible home that offers cosy spaces for the whole family, including the cat.
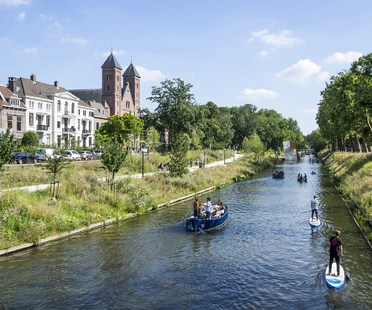
26-08-2022
The recovery of Catharijnesingel in Utrecht by OKRA Landschapsarchitecten
In Utrecht, the Netherlands, the rehabilitation of the Catharijnesingel, a work by studio OKRA Landschapsarchitecten, is among the five finalists for the prestigious European Prize for Urban Public Space edition 2022. The result is the reopening of a canal with multiple benefits for citizens, ranging from microclimate to biodiversity to urban resilience.
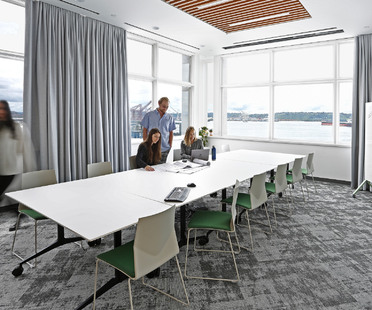
24-08-2022
New offices of Cushing Terrell studio in Seattle
Multidisciplinary design studio Cushing Terrell has opened its new office in Seattle's Waterfront District on the seventh floor of the Agen Warehouse, a 1910 listed building. The redevelopment of the preexistence is the calling card of the studio's working philosophy.
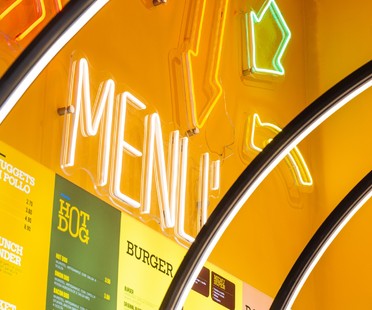
17-08-2022
Puccio Collodoro Architetti designs Minimal Pop Interiors for a fast food restaurant in Palermo
An old workshop in the historical center of Palermo has been refurbished and converted into an American fast food restaurant. This project, by Puccio Collodoro Architetti, stands out for its “minimal pop” approach combining clear-cut geometric shapes and bright colors, which give this small restaurant a distinct character amidst the bustling nightlife of Palermo.
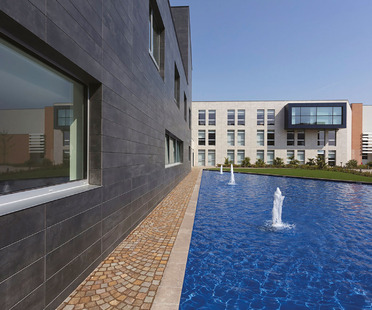
12-07-2022
Aesthetic quality, efficiency and energy savings: Granitech ventilated façades
The Iris Ceramica Group’s new-generation ceramic materials allow the Granitech ventilated façade system to optimise buildings’ performance and energy efficiency, improving living quality. With a vast catalogue of available collections, façades can also be renewed and aesthetically improved, in addition to being protected against atmospheric agents and pollutants


















