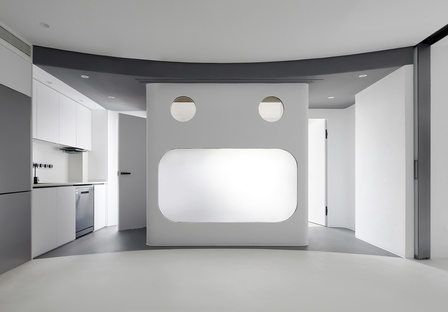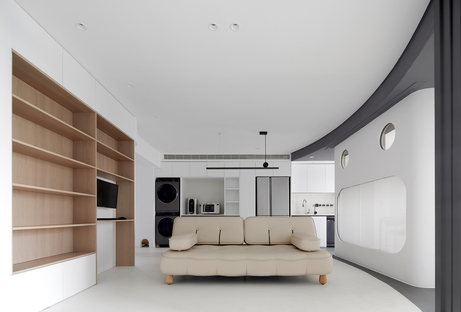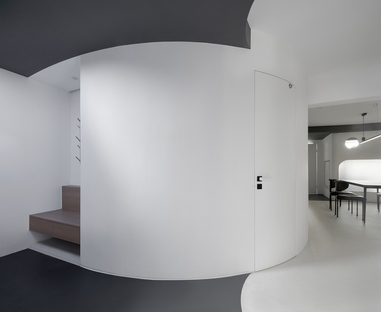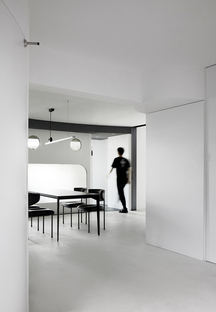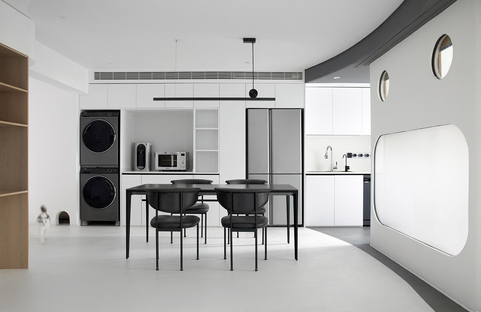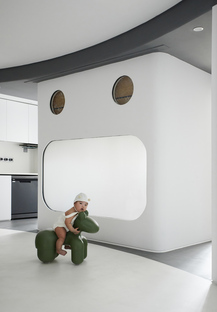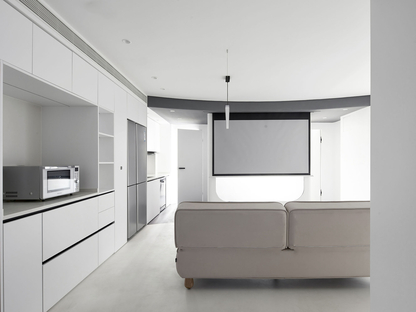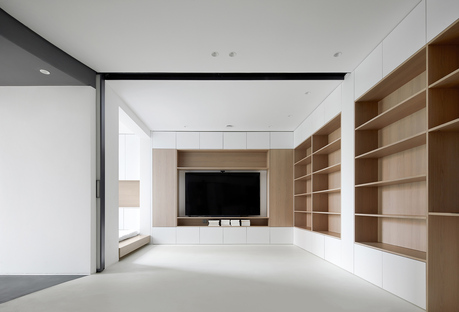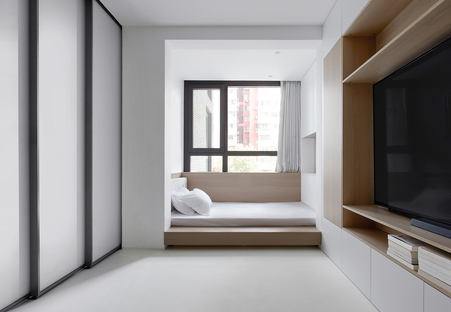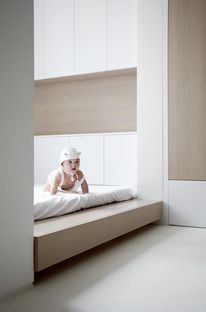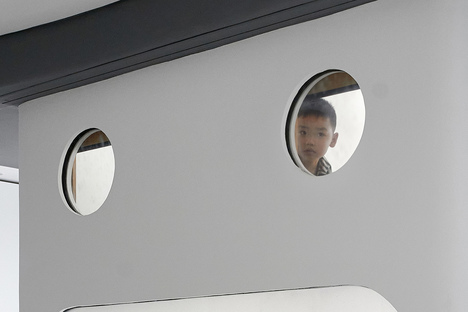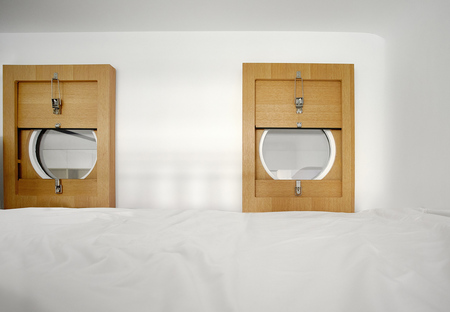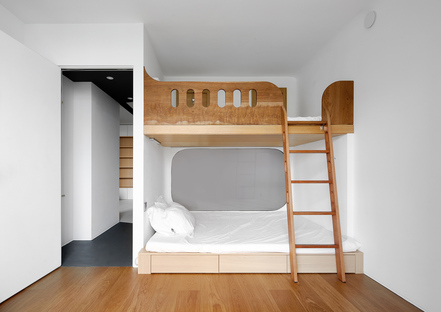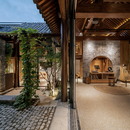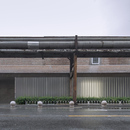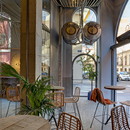09-11-2022
WONDER HOUSE by Xigo Studio, living while having fun
Xigo Studio,
Li Ming,
- Blog
- Design
- WONDER HOUSE by Xigo Studio, living while having fun
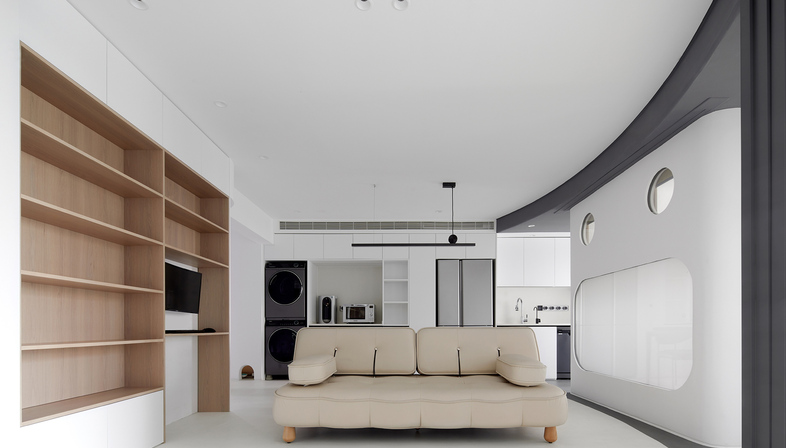 A Beijing flat that is spacious with its 133 square metres, but characterised by an impractical and confusing floor plan and poor lighting: these are the basic elements from which Liu Yang, founder of the Xigo Studio, arrives at WONDER HOUSE. As the title clearly suggests, this is a project that aims to amaze, to create a sense of wonder.
A Beijing flat that is spacious with its 133 square metres, but characterised by an impractical and confusing floor plan and poor lighting: these are the basic elements from which Liu Yang, founder of the Xigo Studio, arrives at WONDER HOUSE. As the title clearly suggests, this is a project that aims to amaze, to create a sense of wonder. A result that the team achieves using a wide register of means. First and foremost, the spaces have been reconfigured: the living room has been relocated and becomes the central public space of the entire house, interconnected with all other areas. This is the heart of the designer’s strategy focused on the spatial planning of previously scattered and isolated functional areas, allowing the entire reconfigured flat to offer efficient and rational lines of movement, as well as to benefit from relatively homogeneous natural light. Three arcs define the boundary between the core of the house and the transition area, consisting of a curved corridor.
The figurative concept of the house somewhat follows the motto of "faces", as we see if we search for the #iseefaces hashtag on social media. As Liu Yang explains: it is "a home designed for children. With an entertaining design full of fantasy, it brings surprises to every corner of the home. Once Picasso said he wanted to "paint like a child", and the "face figure" has long been used repeatedly as the object of painting by modern masters, and it is also represented in contemporary entertainment by familiar archetypes such as robots, Pac-Man and Mickey Mouse Clubhouse. The symbolic nature of the face gives people a more childlike, joyful and friendly feeling."
It is therefore no coincidence that the abstract anthropomorphic "faces" have been integrated into the daily lives of the family members, as if we were in a story, with a particular focus on the children's room. The design of the children's room takes into account the family structure and future changes. The lower bunk bed is a 1.5 m double bed, where the auntie can stay and keep the child company while sleeping and growing. Here, a curtain in front of the mouth-shaped opening makes it possible to control the amount of privacy. The upper bunk bed, instead, has been designed to accommodate a possible future second child. The position of the upper bed corresponds to the eyelid of the face: children can open and close the "eyelid", creating an interesting interaction with the outside of the room. A solution that is not just about fun for the kids, but which also communicates the users' state: with the eyelids open, the users are active, while if the eyelids are closed, this suggest that the users are in a state of rest.
Xigo Studio's attention to detail is not limited to people, but also includes the family cat, as we can see in the bathroom, built on the curved wall next to the hallway. A solution that shortened the distance between family members arriving from all directions. As the cat is one of the family members, its hygiene was, of course, also taken into consideration. The cat room has been integrated into the bathroom cabinet under the sink, serving as a litter box and cat food dispenser. An air exchange system was also added to meet the basic hygiene needs of both people and pets.
Xigo Studio's WONDER HOUSE is an excellent example of how the different needs of all family members can be combined in an efficient and entertaining way. Because if life is already serious in itself, the designers offer an original interior design that brings smiles to all the home's inhabitants, including the cat.
Christiane Bürklein
Project: Xigo Studio
Location: Beijing, China
Year: 2022
Images: Li Ming










