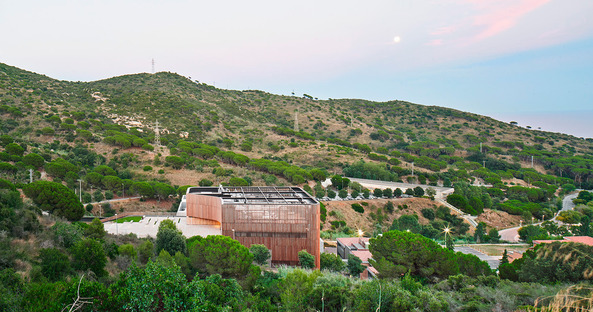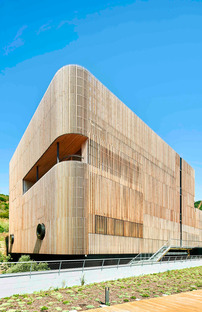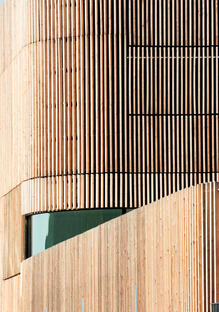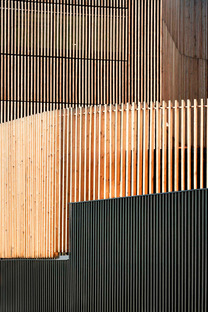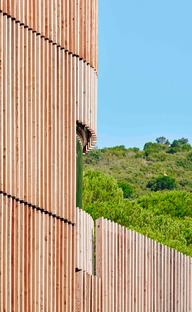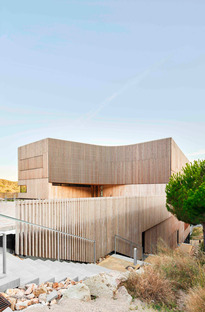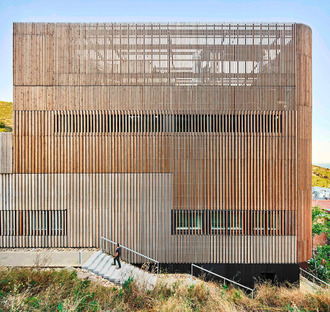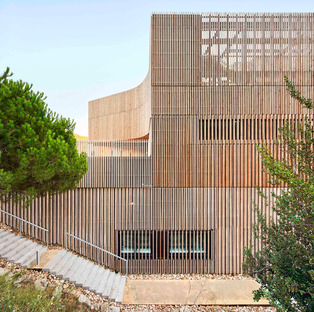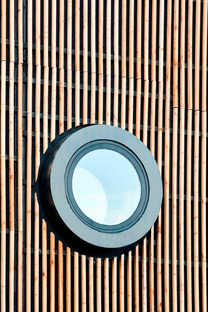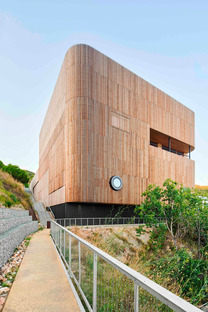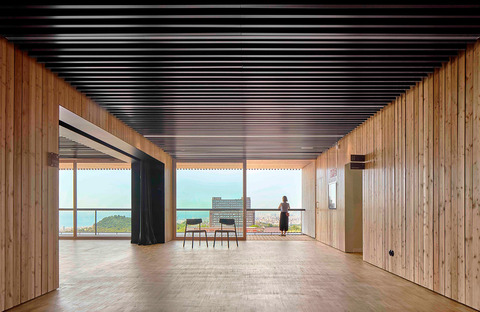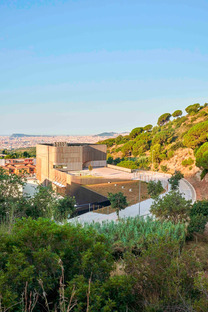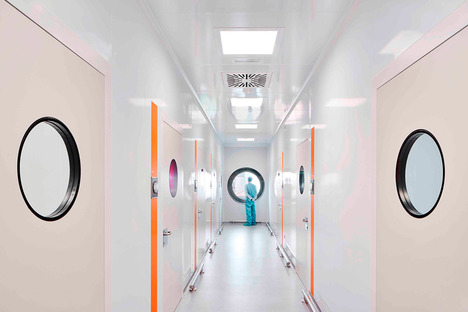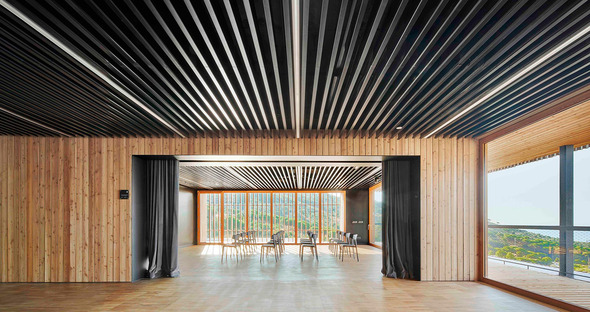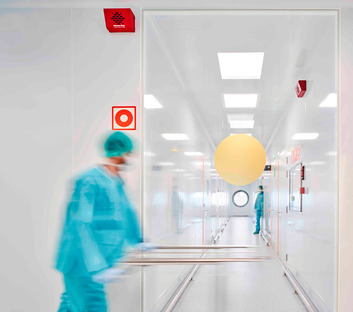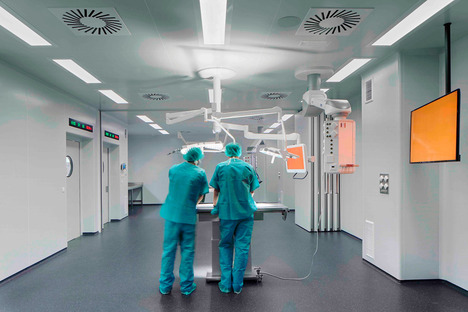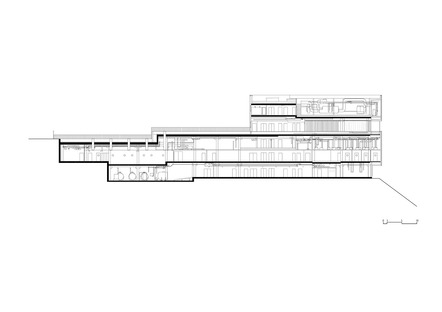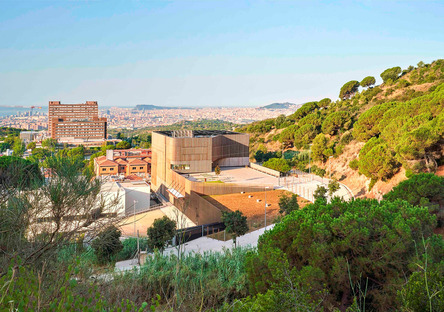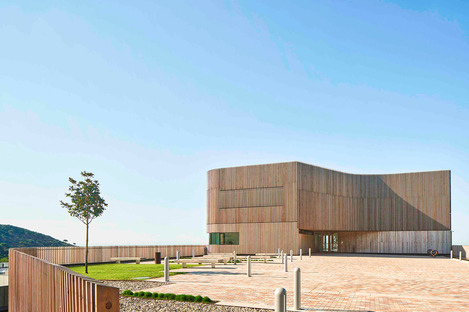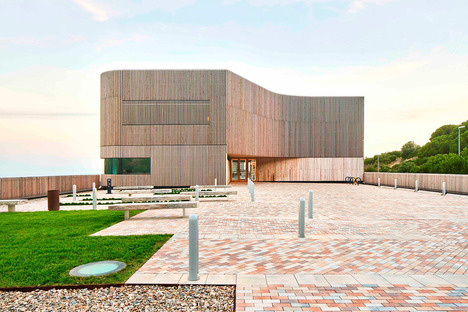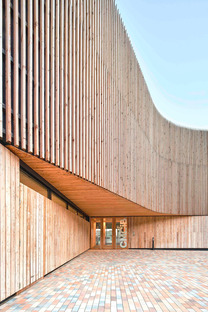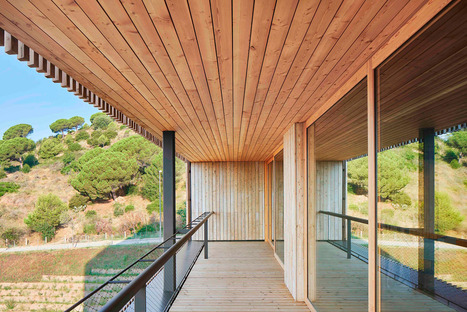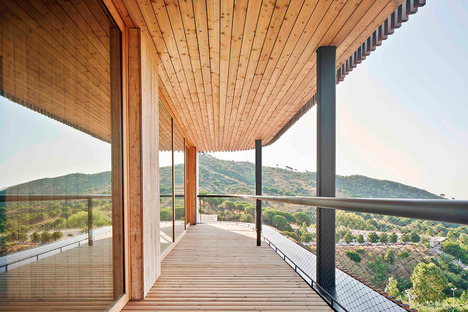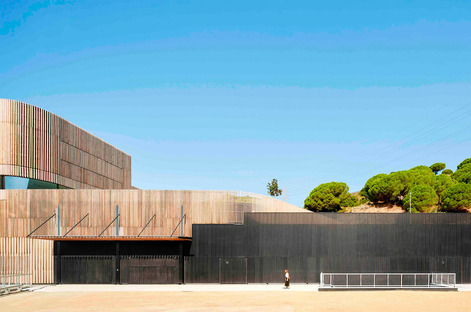23-10-2020
Energy-efficient biomedical centre in Badalona
Pilar Calderon, Marc Folch, Mario Nahra, COMA, Lluís Corbella, Pol Sarsanedas,
Badalona, Barcellona,
Wood,
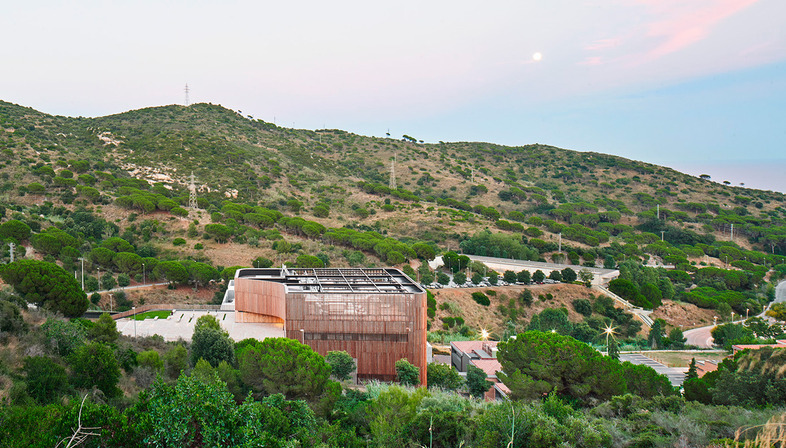 The Comparative Medicine and Bioimage Centre of Catalonia (CMCiB), standing on a hilltop in Badalona, is a building combining a research centre with all the comforts of home and a focus on energy efficiency.
The Comparative Medicine and Bioimage Centre of Catalonia (CMCiB), standing on a hilltop in Badalona, is a building combining a research centre with all the comforts of home and a focus on energy efficiency.At the top of a hill in Badalona with an amazing view stands a concrete and timber building containing a biomedical centre. The architects wished to separate the Centre’s two souls, one focusing on research work and the other on hospitality, giving each a different look.
And so, while the biomedical centre has the typical look of an institute of its kind on the inside, it appears perfectly camouflaged into the landscape on the outside. The building intended to host spaces for conferences, lectures and offices, on the other hand, has the seductive appearance of a home or a hotel. The choice of materials used inside and outside the buildings definitely contribute to this effect: timber is used on all the building’s visible surfaces, including sunbreaks, floors, walls and structures. The building’s size and organic shape give it a high-impact, iconic appearance. The preference for these materials was determined by the need to make the spaces as comfortable as possible in order to make the centre an attractive place to work.
But the project’s true strong point is reduction of CO2 emissions in the construction process, a result achieved through use of materials with a low ecological impact. The building’s outer cladding is composed of a modular prefabricated system made out of pale timber, insulating cellulose and expanded wood fibre insulation, with fireproofed 3.5 metre planks used as sunbreaks.
The building’s systems make the whole complex into a machine capable of reclaiming indoor air to limit energy consumption for air conditioning, a result achieved with a series of pumps and secondary circuits which help the primary circuits limit overall energy consumption. In addition, great care has been taken to prevent water from being wasted in the tap water and plumbing systems, with the addition of a 250 m3 tank for recovery of rainwater for sanitary use and irrigation, saving significant amounts of water compared to a regular building of similar size.
Fabrizio Orsini
Name: Centre for comparative medicine and bioimage
Location: Badalona, Barcelona
Building Area: 4,664 m2
Exterior Area: 5,045m2
Year: 2013-2018
Promoter: Institut d'Investigació Germans Trias i Pujol (IGTP)
Authors: Pilar Calderon, Lluís Corbella, Marc Folch, Mario Nahra, Pol Sarsanedas
Project Design and On-site supervision
Architecture: Pilar Calderon and Marc Folch (CALDERON‐FOLCH Studio) and Pol Sarsanedas
Landscape architecture: Lluís Corbella (COMA Arquitectura)
Services Engineer: Mario Nahra (IPB Chemgineering)
Structural Engineer: Bernuz-Fernández Arquitectes
Construction management: RamonCisa (BETARQ)
Project management: Marc Jaumà, Eduardo Urbano, Miquel Lluch, Joaquim Puig and Sara Capdevila
Safety coordination: Jesús Fernández (TRESAT)
Graphic Design: Maria Beltran and Judit Canela
Photography: José Hevia











