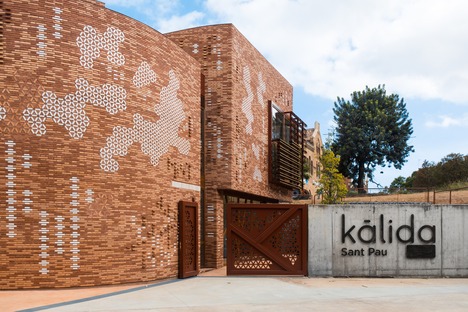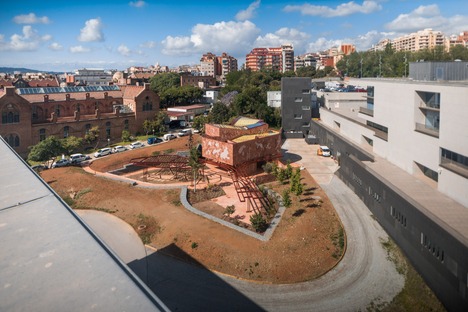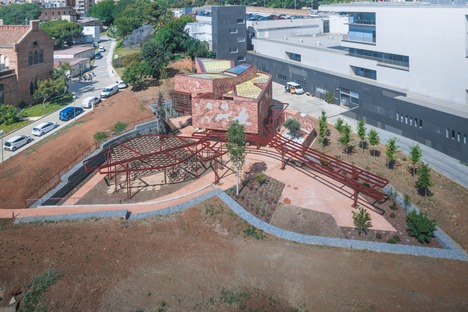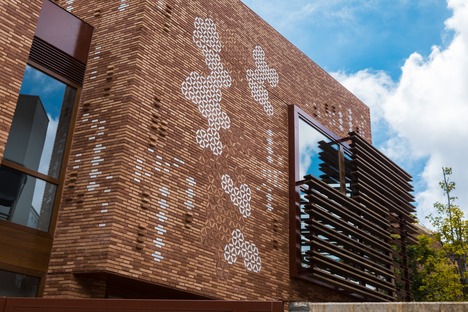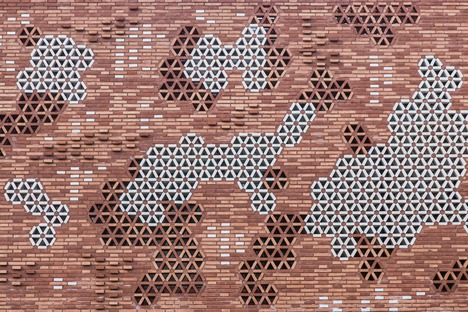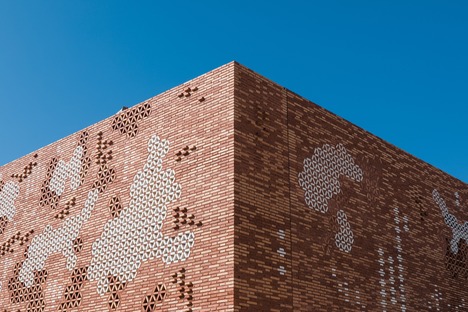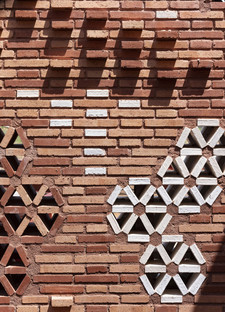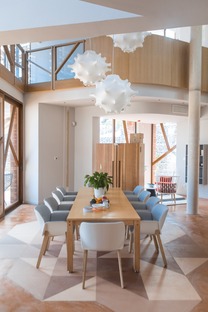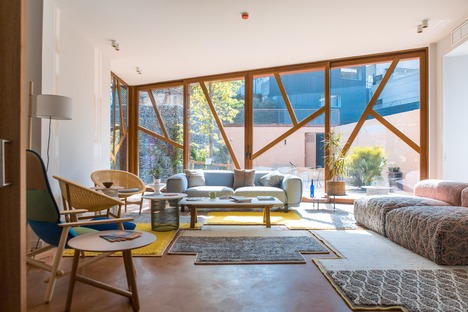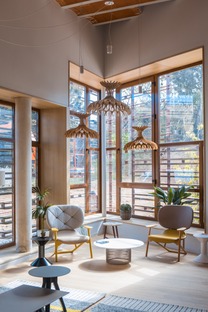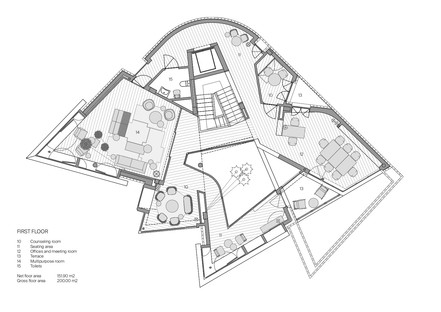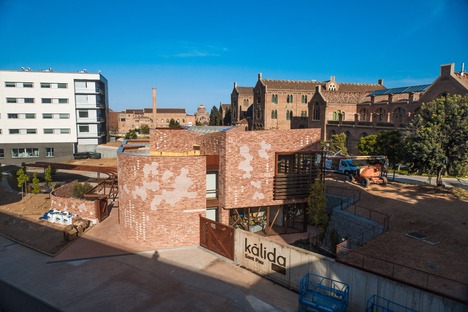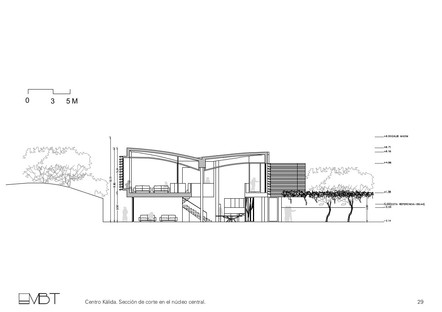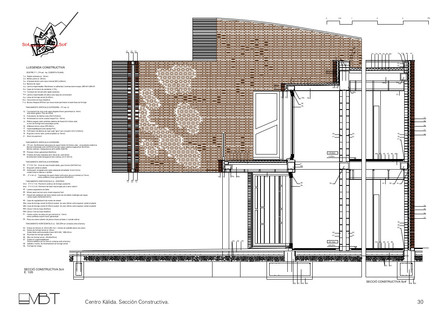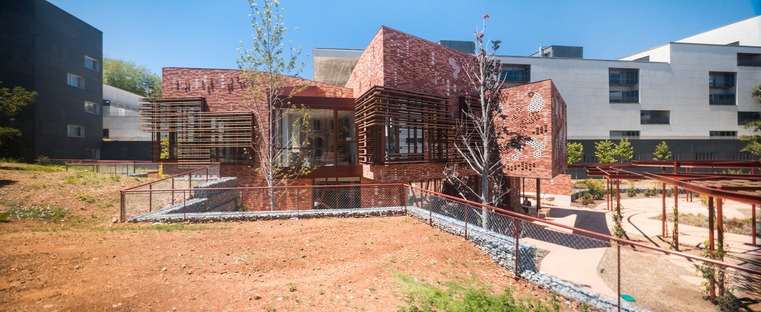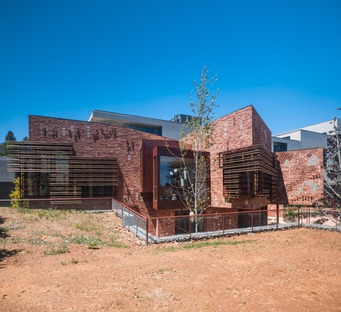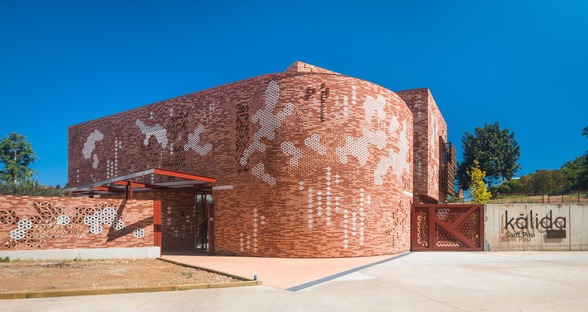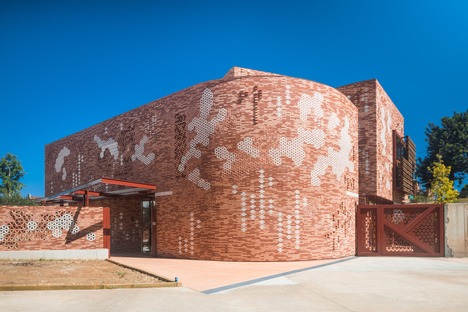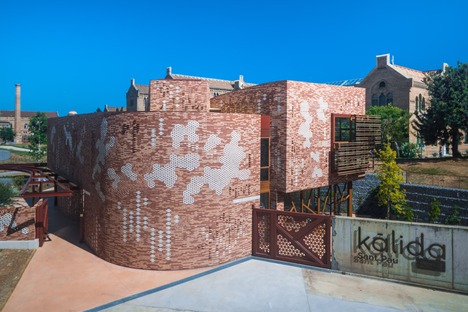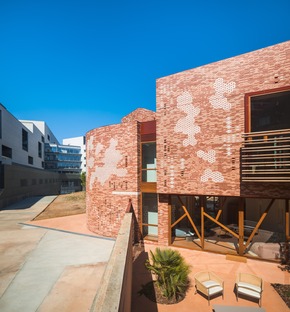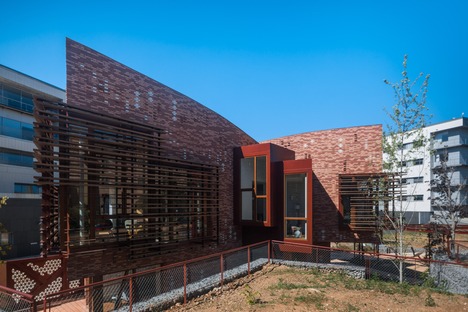21-05-2021
A brick and wood building by EMBT for the Kàlida Centre
Luc Miralles,
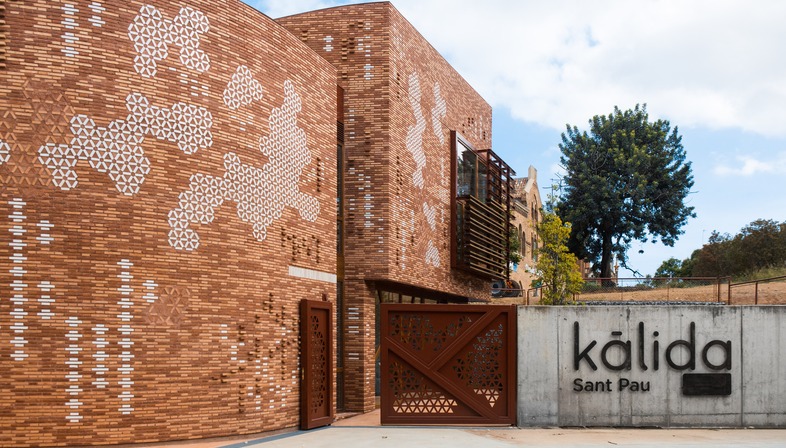 The Kálida Centre is a place where cancer patients find emotional, social and practical support. The brick and timber building was constructed in Barcelona by Benedetta Miralles Tagliabue of EMBT in a district containing a number of Catalonian Modernist buildings, including the hospital with a mystical, almost monasterial feel designed by famous architect Domènech i Montaner. Alongside it is an expansion in minimalist contemporary hospital style, and the little Kàlida Centre stands in the middle, between the two buildings. Its lively architectural composition inspired by leaves and flowers allows the building to stand out from the more imposing constructions around it while maintaining continuity.
The Kálida Centre is a place where cancer patients find emotional, social and practical support. The brick and timber building was constructed in Barcelona by Benedetta Miralles Tagliabue of EMBT in a district containing a number of Catalonian Modernist buildings, including the hospital with a mystical, almost monasterial feel designed by famous architect Domènech i Montaner. Alongside it is an expansion in minimalist contemporary hospital style, and the little Kàlida Centre stands in the middle, between the two buildings. Its lively architectural composition inspired by leaves and flowers allows the building to stand out from the more imposing constructions around it while maintaining continuity.The building’s design aims to establish privacy for its guests, creating an environment that is as much like a home as possible. It achieves this goal with comfortable, sheltered interiors in which the walls are ornamented in the traditional decorative style of Catalonia; the decoration also serves a practical function, filtering light and providing privacy while creating a touching and intimate atmosphere.
The bricks used are in the standard 114 x 37 mm size, bound by cement mortar coloured with brick powder to create homogeneous façades. If this were not the case, the volumes in elevation would be characterised by a dense series of horizontal lines of grouting, whereas this expedient allows the architect to create a building with a highly seductive full-bodied appearance. Tagliabue goes beyond this to create designs on the façade with a star-shaped geometry, using white enamelled ceramic bricks placed apparently randomly in the midst of the masonry to create a texture that hypnotises the eye. In the more reserved part of the building, the north-facing façades are big panes of glass with vast views over the garden, partially screened by horizontal timber elements to provide sufficient privacy while shading the interiors from the summer sun.
Fabrizio Orsini
KÁLIDA SANT PAU CENTRE
Part of Maggie’s Centres International Network
2010 – 2019
Location: Recinto del Hospital de Sant Pau i de la Santa Creu en Barcelona.
Stakeholders: Fundació Kálida, Nous Cims, Fundació Privada de l’Hospital de la Santa Creu i Sant Pau, Maggie’s Centres
Architects
and Project Directors: Benedetta Tagliabue y Joan Callís – Miralles Tagliabue EMBT
Project Coordinator: Valentina Nicol Noris – Miralles Tagliabue EMBT
EMBT Design Team: Enrico Narcisi, Gabriele Rotelli, Marianna Mincarelli, Paola Amato, Helena Carì, Astrid Steegmans, Lisa Zanin, Federico Volpi, Letizia Artioli, Giovanni Vergantini, Paula Gheorgue, Esther Saliente Soler, Vincenzo Cicero, Sofia Barberena, Philip Lemanski, Marco Nucifora, María Cano Gómez, Carlo Consalvo, Luis Angello Coarite Asencio, Teymour Benet, Cecilia Simonetta, Edurne Oyanguren, Yilin Mao, Marilena Petropoulou, Ludovica Rolando, Mikaela Patrick, Erez Levinberg, Pablo López Prol, Mabel Aguerre.
Gross Floor Area: 400 m2
Outdoor Area: 950 m2
Contract: Direct appointment
Interior design: Patricia Urquiola Studio
Landscape consultant: Miralles Tagliabue EMBT
Structure Engineer: Bernúz Fernández Arquitectes SLP
Engineering Facilities: Proisotec Enginyeria SLP
M&E Consultant: PYF SL
Measurements and Budget: Borrell Jover SLP
Contractor: Construcciones Pérez Villora S.A.
Construction cost: 1,850,000.00 Euros
Construction cost/m2: 2,769.00 Euros/m2
Photo: Luc Miralles
paragrafo











