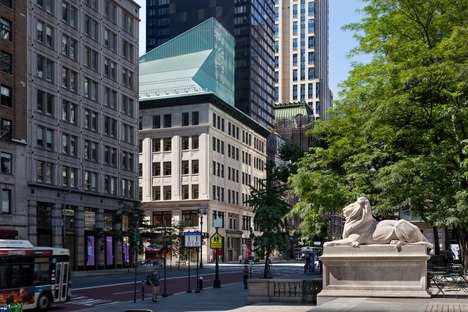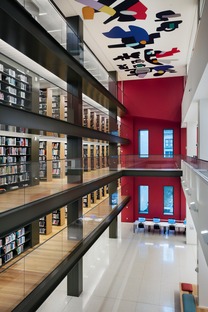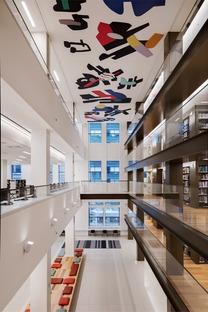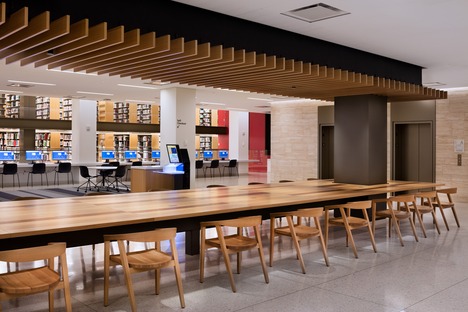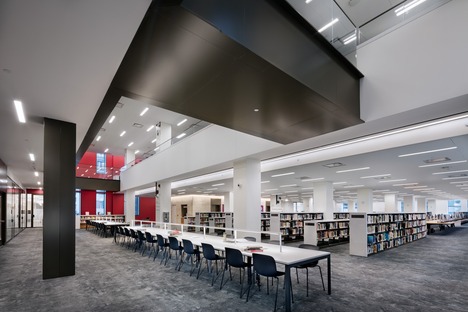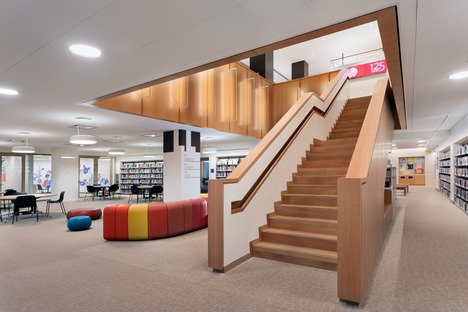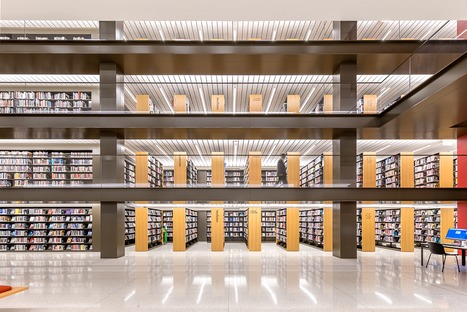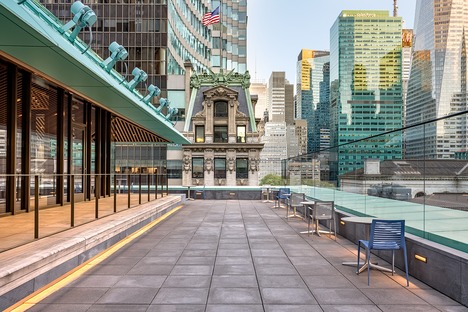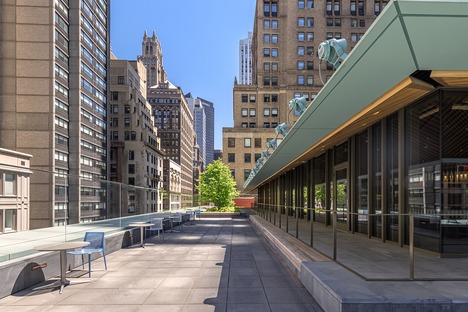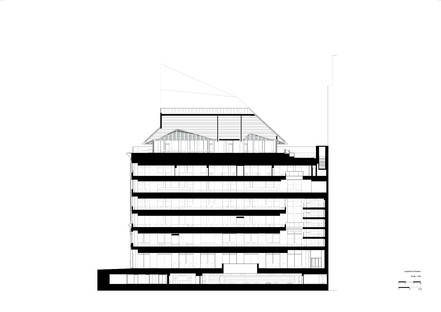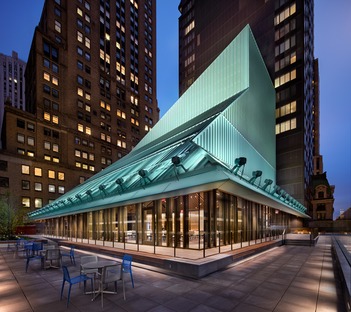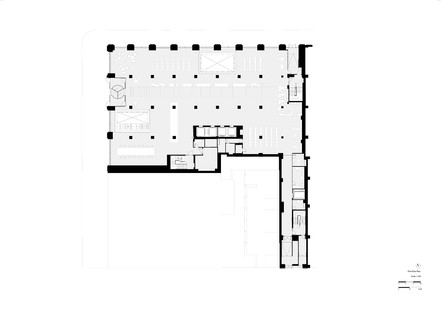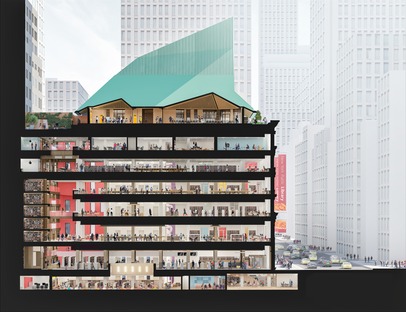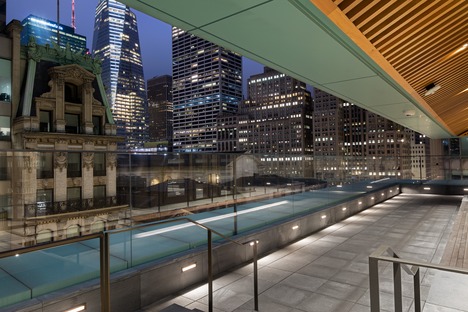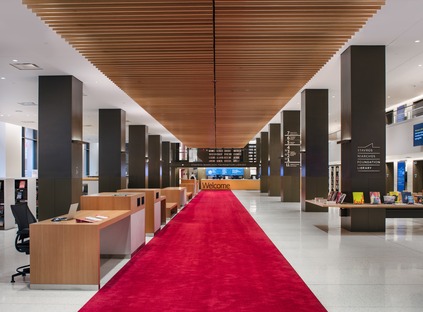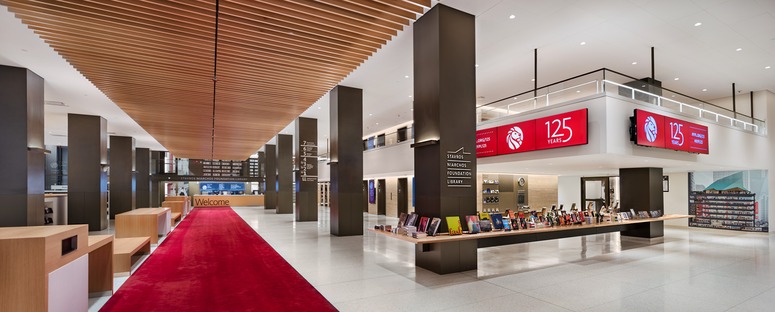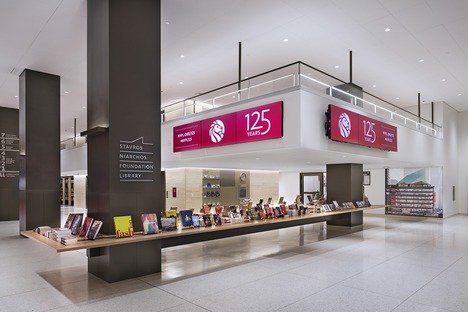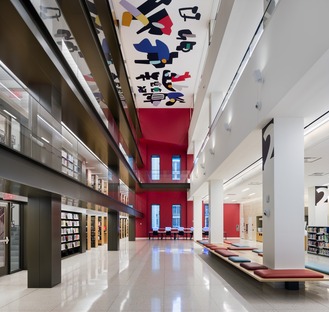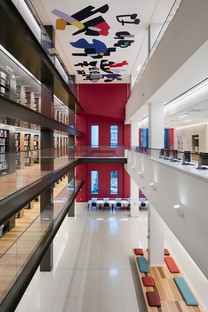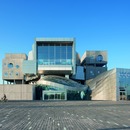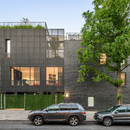19-11-2021
Mecanoo’s SNFL: renovation and expansion project on Fifth Avenue
John Bartelstone, Max Touhey,
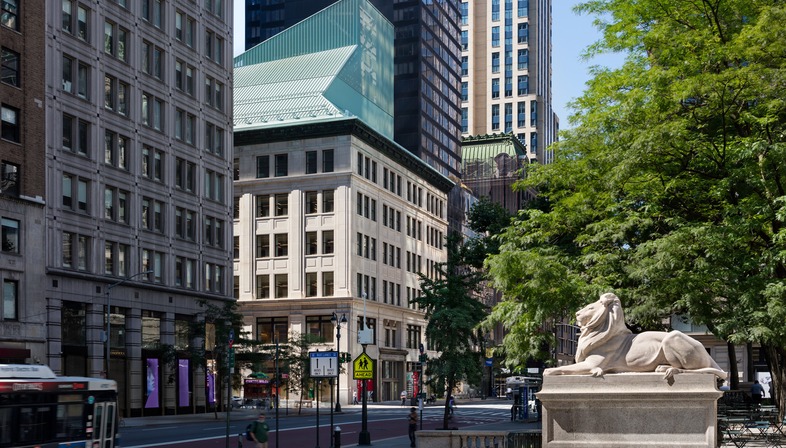 SNFL (Stavros Niarchos Foundation Library) on New York’s Fifth Avenue is the result of the renovation of the 1914 building that formerly housed the Mid-Manhattan Library.
SNFL (Stavros Niarchos Foundation Library) on New York’s Fifth Avenue is the result of the renovation of the 1914 building that formerly housed the Mid-Manhattan Library.It was by no means easy to renovate a building constructed more than a century ago out of a combination of brick, concrete and steel. Little remained of its sober, geometric decoration on the inside, though it had been preserved on the outside. The building offered great potential for enjoying the view from the rooftop, even though it was only six floors high, for the skyscrapers around the library provide such an attractive frame that the architects did not miss the opportunity to make the view one of the key themes of the entire project.
From outside the building, a rooftop volume covered with pre-oxidised copper plating is clearly visible, with its beautiful green colour matching the trees of Central Park. From inside this structure, containing an auditorium of unusual shape, and the terrace around it, it is now possible to enjoy a view that deserves to be seen more than once in a lifetime.
There are new developments inside the building, too. The architects’ big Long Room is the real star of the project, created by cutting the beams and floor slabs inside it to produce a free volume 9 metres (31 ft) wide and 26 metres (85 ft) tall. This lightens the load on the columns and allows them to be enjoyed with all their structural power, so that they become co-stars in the interior design with their new golden livery.
The small library has an annual circulation of no less than 2 million items, and in honour of all this activity, the architects have optimised the windows onto the street to make the employees’ work on the underground level visible from outside.
Last but not least, it is well worth noting the delicate but skilful choice of materials in the interior, making the construction one of New York’s most attractive and seductive places of knowledge.
Fabrizio Orsini
Mecanoo in association with Beyer Blinder Belle Architects & Planners
Surface area: 16,722 m2 (180,000 ft2)
Photo: John Bartelstone – Max Thouey











