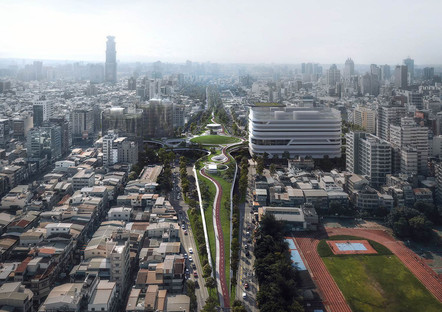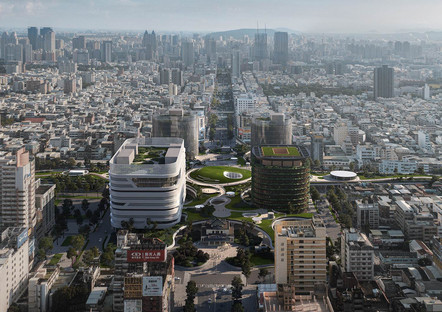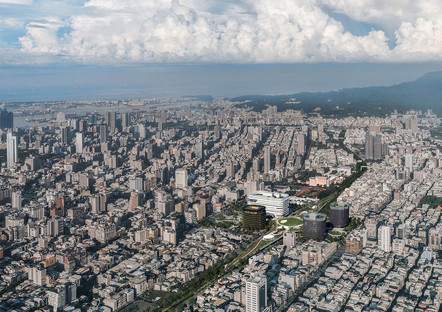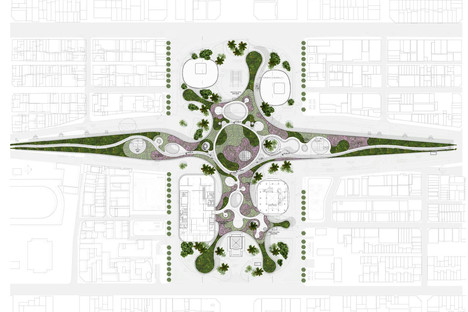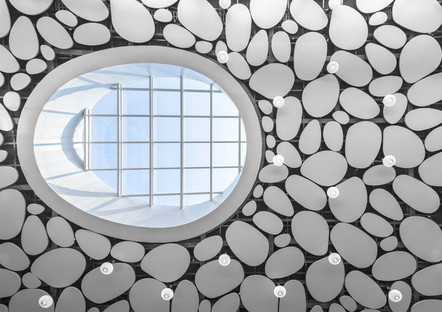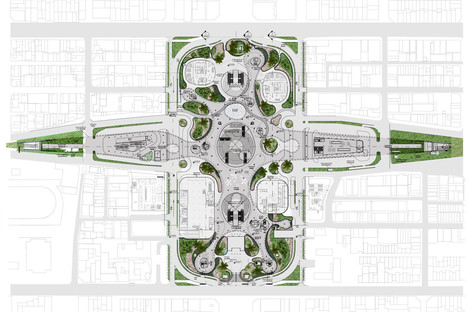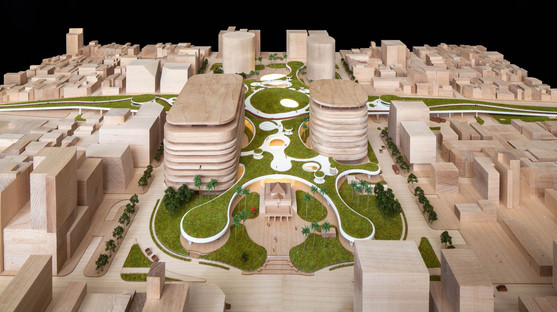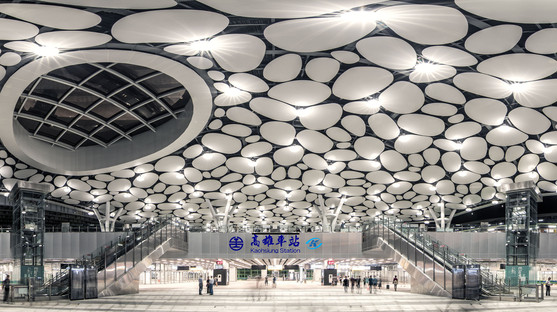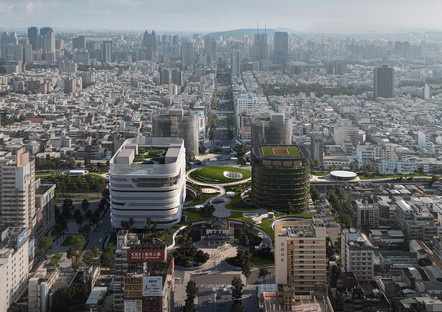19-03-2021
Mecanoo’s Kaohsiung station is being completed
 Mecanoo is currently working on construction of one of the world’s biggest railway stations in Kaohsiung, Taiwan.
Mecanoo is currently working on construction of one of the world’s biggest railway stations in Kaohsiung, Taiwan.Kaohsiung is a tropical city in Taiwan which needed a big railway station appropriate for its population density. The initial core of the station was built by the Japanese in colonial times, expanded over time up to the present, when a complete reconstruction became necessary.
Mecanoo designed the main railway station, which incorporates a hotel, a commercial building and a bus terminal, in a major project including seven subterranean stations along a 9.75 km metro and railway tunnel, with a bicycle path on top.
The above-ground layout of the station is similar in shape to neuronal dendrites, perhaps because the big station could metaphorically be viewed as the nerve endings of a continually changing city. Looking at what has been built so far, we may note how the architects have embraced the old historic building with a steel roof plate covered with vegetation: an architectural gesture that creates the sensation of a soft, carefully measured intervention, but is in actual fact the opposite, covering an extension of 8.5 hectares, or 182,000m2, in which several million people move around every day.
The architects give a new look not only to the neighbourhood but to the city as a whole, transforming an urban fracture into an opportunity for overall renewal in pursuit of recovery, resilience and sustainability.
The technology employed is simple, but the need to construct a new building without stopping the railway traffic, and even increasing it as the various phases in construction were completed, may be considered one of the most complicated aspects of the project’s implementation.
Fabrizio Orsini
Size: 182,000 m2
Status: Ongoing
Project Design: 2014 - 2016
Project Realisation: 2014 - 2023
Address: No. 320建國 Sanmin District, Kaohsiung City, Taiwan
Client: Railway Reconstruction Bureau / Pacific Engineers & Constructors, Ltd.
Programme: Site of 8.5 ha with sunken station plaza (13,000 m2), green canopy (35,000 m2), multilayer bicycle path, landscape (60,000 m2), hotel (22,000 m2), commercial building (52,000 m2), local and intercity bus terminal, restoration of colonial Japanese station building, and masterplanning for future development.
Awards: RTF Sustainability Awards 2017, Transportation Concept; MIPIM/Architectural Review, Future Project Award 2018 Commendation, Big Urban Projects for Kaohsiung Station, Taiwan.
Photography: Ethan Lee, Shawn Liu Studio, 柏安 蘇 Suboan











