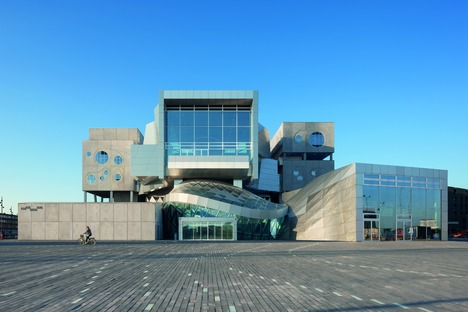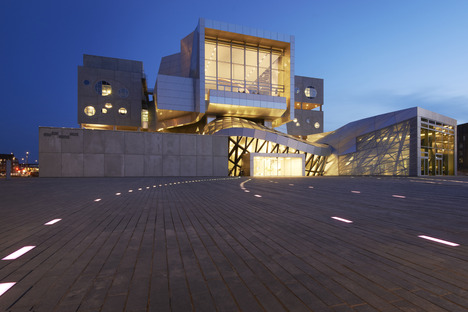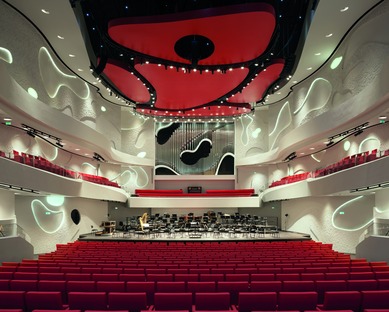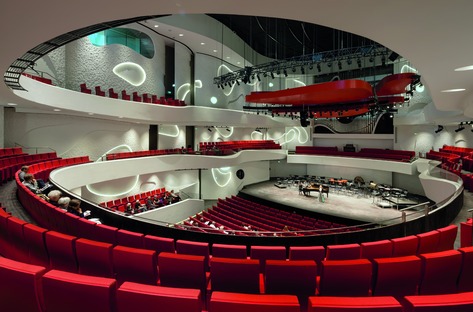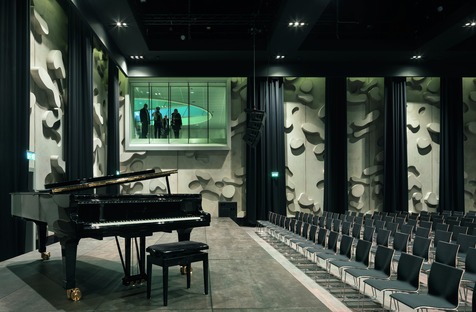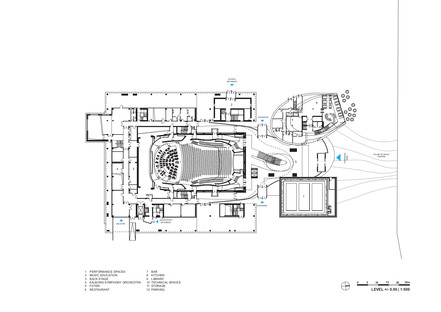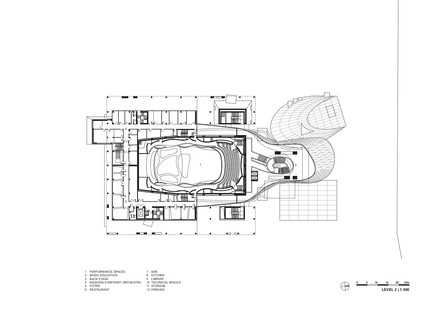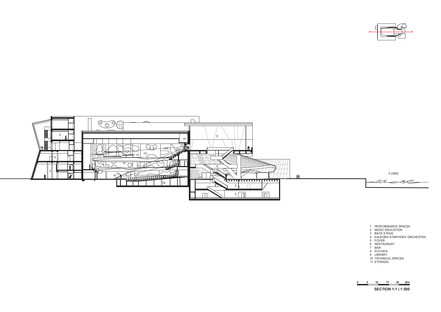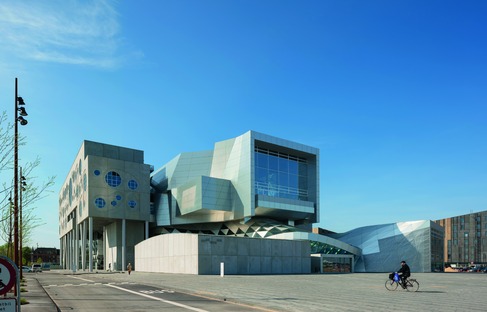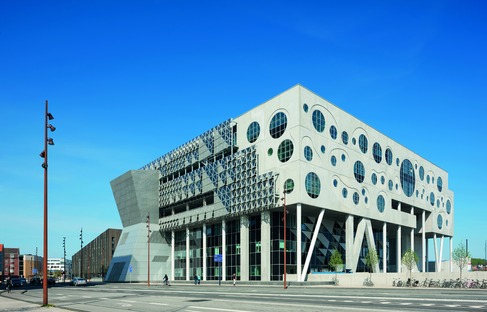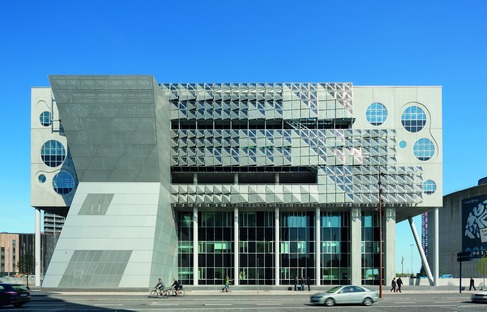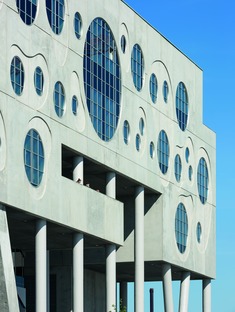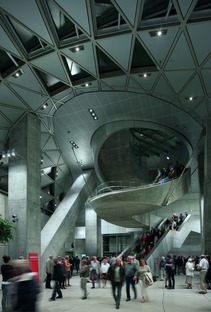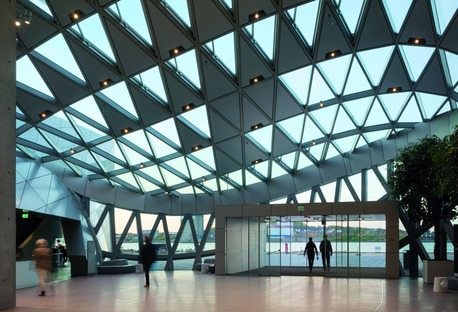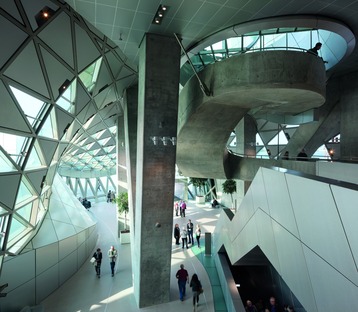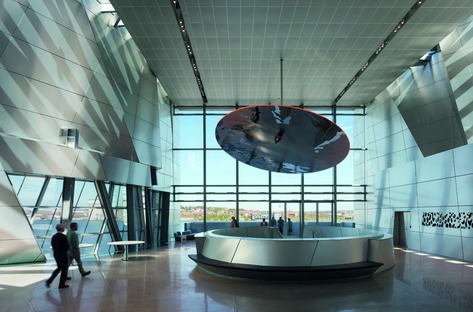06-09-2021
CoopHimmelb(l)au’s steel, concrete and aluminium House of Music
Wolf D. Prix & Partner ZT GmbH, Coop Himmelb(l)au,
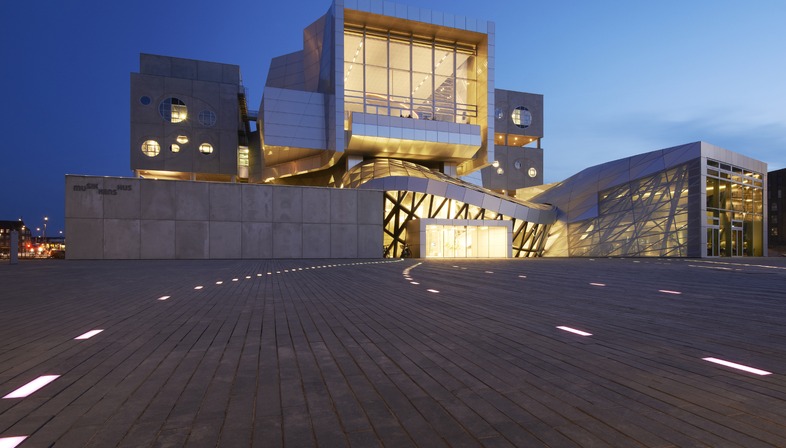 A school and a concert hall are combined in a building made of steel, concrete and aluminium. Their open form promotes dialogue between the public and the musicians, students and teachers.
A school and a concert hall are combined in a building made of steel, concrete and aluminium. Their open form promotes dialogue between the public and the musicians, students and teachers.The House of Music on the fjord, designed by CoopHimmelb(l)au and Wolf D. Prix & Partner ZT GmbH, is a series of volumes designed to form a single element, so that materials and forms of great expressive power combine to produce a dynamic yet simple building.
The architects wanted the school of music to be a regular, almost simple geometric shape surrounding the theatre at the centre of the composition. Unlike the school, though the theatre appears regular on the outside, it has unexpected curves on the inside, created with amorphous plaster walls. The mobile ceiling can adjust the acoustics as required; the result is one of Europe’s most silent spaces, an excellent result for symphonic music, as the noise level is reduced by NR10 (GK10).
The rest of the design was “all in a day’s work” for the architects, creating large surfaces with ribbed steel structures covered with triangular glass elements. This expedient generates a modularity of form with no need for hot-curved glass, cutting costs and creating a greenhouse effect that is very useful for providing natural heating in winter. The remaining spaces are heated and cooled by an underfloor system. Concrete is another material used in the rest of the hall, with big internal piers creating a sense of power and solidity throughout the construction.
The air ducts and intakes are fitted with high-efficiency revolving heat exchangers, while highly efficient ventilation systems with low air speeds are anchored under the seats in the concert hall. Air is extracted by passing it through a grid on the ceiling, positioned right above the lighting system so that the heat produced by the lights does not increase the temperature in the hall.
What’s more, the entire building is managed by a programme that controls these systems and prevents them from operating when unnecessary.
Fabrizio Orsini
Client: North Jutland House of Music Foundation, Aalborg, Denmark
Planning: COOP HIMMELB(L)AU, Wolf D. Prix & Partner ZT GmbH
Design Principal/CEO: Wolf D. Prix
Project Partner: Michael Volk
Design Architect: Luzie Giencke
Project Architects: Marcelo Bernardi, Pete Rose
Jr. Project Architect: Benjamin Schmidt
Design Architects Interior: Eva Wolf, Ivana Jug, Ariane Marx
Local Architects: Friis & Moltke, Aalborg, Denmark
Acoustics, Audio-Visual & Theatre Design and Planning Consultant: Arup, New York, USA
Landscape Architect: Jeppe Aagaard Andersen, Helsingør, Denmark
Structural Engineering: Rambøll, Aalborg, Denmark;
B+G Ingenieure, Bollinger und Grohmann GmbH, Frankfurt, Germany
Mechanical, Electrical and Fire Engineering: Nirás, Aalborg, Denmark
Cost consultant: Davis Langdon LLP, London, UK
Lighting Design Consultant: Har Hollands, Eindhoven, The Netherlands
Interior Design Consultant: Eichinger Offices, Vienna, Austria
Project data
Net floor area: 17.637 m²
Gross floor area: 20.257 m²
Concert hall: 1.298 Seats
Design Principal: Wolf D. Prix
Project Partner: Michael Volk
Design Architect: Andrea Graser
Project Architect: Oliver Sachse
Project Team: Marcelo Bernardi, Jesper Bork, Bo Stjerne Hansen, Roberta
Jiraschek, Daniel Krüger, Carsten Laursen, Martin Oberascher, Florian Pfeifer, Robert Pippan, Marita Schnepper, Sigrid Svensson, Eva Wolf, Carola Böker, Moa Carlson, Isak Foged, Annina Gähwiler, Patricia Gola, Robin Heather, Per Kruse, Win
Man, Ruth Mandl, Aline Müller, Tenna Olsen, Anke Pasolt, Annemarie Pedersen, Eva Ravnborg, Carolin Schmitz-Remberg, Tim Seidl, Guro Sollid, Michele Zanella, Jan-Ruben Fischer
Competition Team: Karolin Schmidbaur, Michael Volk
Ian Collins, Joseph Chang, Gavin Farley, Sophie Grell, Georg Kolmayr, James Lowder, Eric Young, Jorge Avila, Jesse Blankenship, Rodrigo Chávez, Catherine Garrison, Sergio Gonzalez, Debi VanZyl
Photography: Markus Pillhofer










