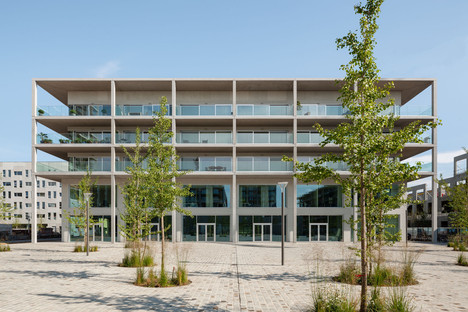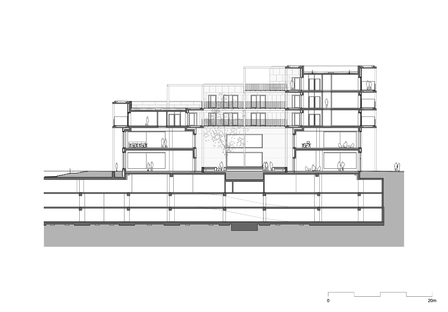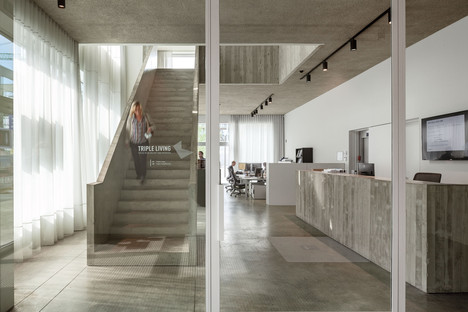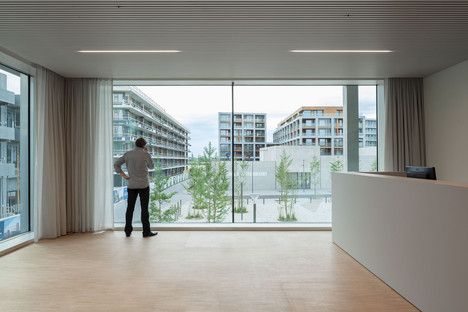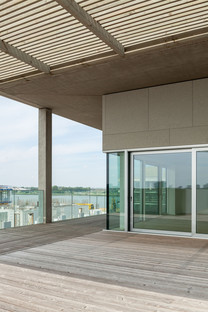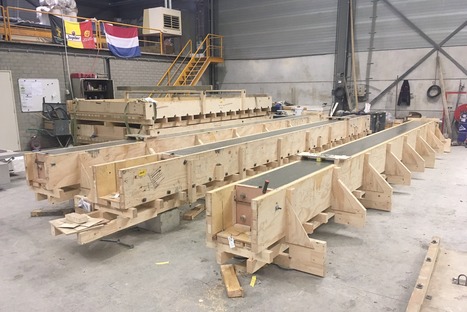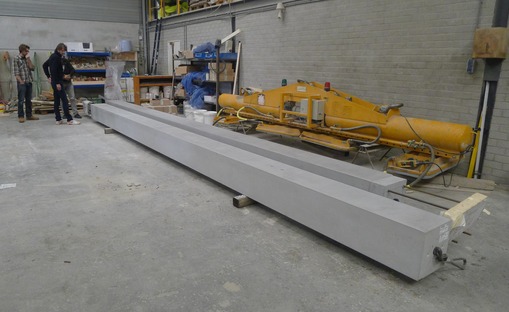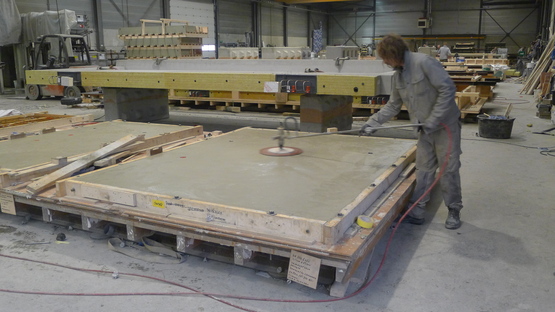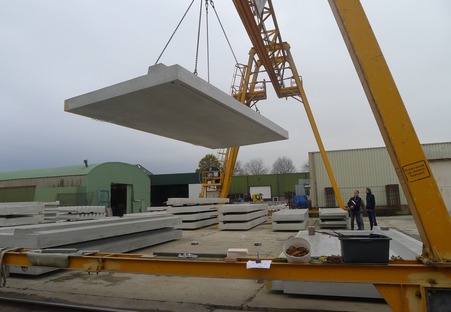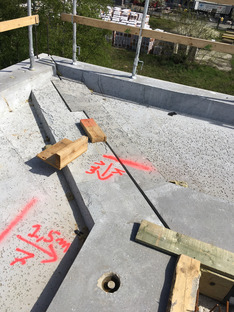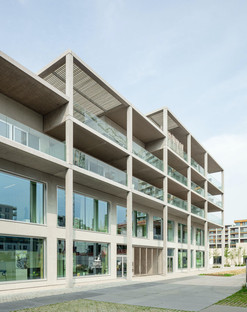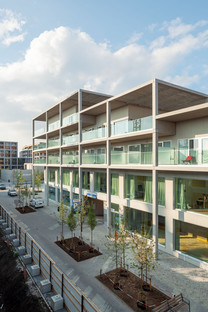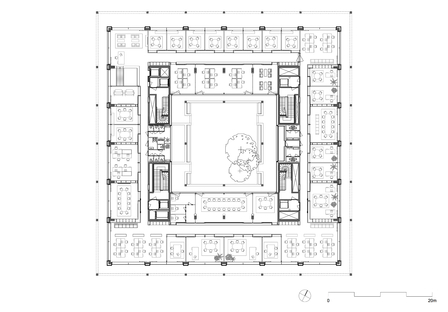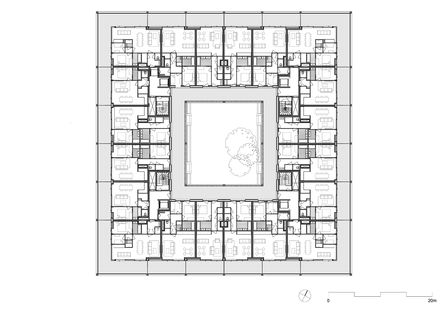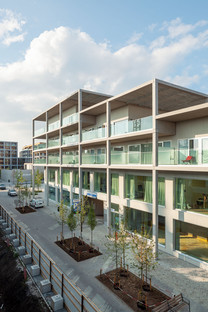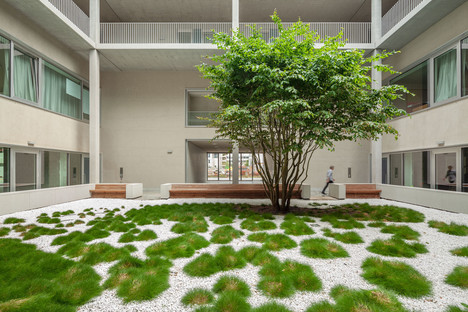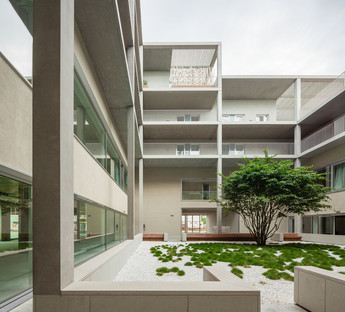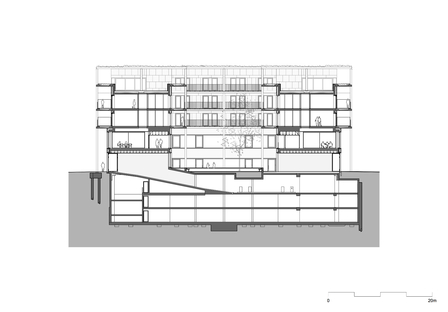21-01-2022
Kempe Thill’s prefabricated concrete and stone apartments
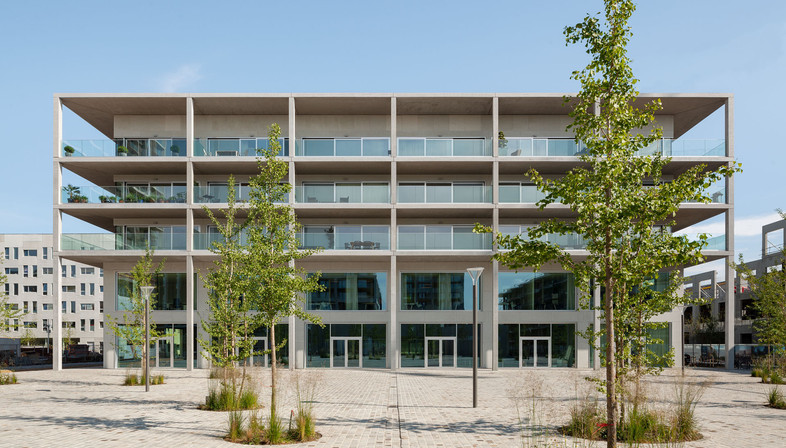 Atelier Kempe Thill’s new project in Antwerp includes offices, a restaurant and 38 apartments with big patios, all built out of concrete and limestone.
Atelier Kempe Thill’s new project in Antwerp includes offices, a restaurant and 38 apartments with big patios, all built out of concrete and limestone.The building faces onto the important Panamarenko Square, revealing a sober elegance achieved through use of a highly linear, minimalist formal idiom. The architects achieve this effect with a layout arranged around a generously sized inner courtyard measuring 15.70x14.40 metres, surrounded by apartment blocks stepped in height, giving the neighbourhood the formal expressiveness it had been lacking.
This compositional aspect is combined with an interesting technological and structural choice, as the 45x45m volume is lightened up with terraces 2.5 m deep, a feature commonly employed by the team of architects, with bays marked by the addition of columns that are visible even from outside. These intentionally slim columns, the result of precise calculations, challenge the observer with their extremely slim form, emphasised by the limestone cladding. All of this is underlined by the perfect design of the joints, which allows us to imagine that the floor slabs are not joined to the columns but merely rest on top of them. The final effect is a formal simplicity suggesting that all parts of the building could be taken apart and reassembled somewhere else.
Every space is surrounded by big sliding glass doors with polished aluminium floor-to-ceiling frames offering people inside the building panoramic views over the city, a visual effect obtained by making the most of the opportunity to increase the height between floors.
Fabrizio Orsini
ZUIDERPLEIN ANTWERP - BELGIUM
program: 38 apartments, offices and retail incl. underground public parking
address: André Delvauxpad – Michel de Braeystraat BE 2000 Antwerp
architects: Atelier Kempe Thill architects and planners
team Atelier Kempe Thill: Atelier Kempe Thill architects and planners, Rotterdam NL - André Kempe, Oliver Thill, Ruud Smeelen with: Marc van Bemmel, Anna Speakman, Kento Tanabe
structural engineer: VK architects & engineers, Merelbeke BE
building services engineer: VK architects & engineers, Merelbeke BE
photographer/copyright: Architektur-Fotografie Ulrich Schwarz











