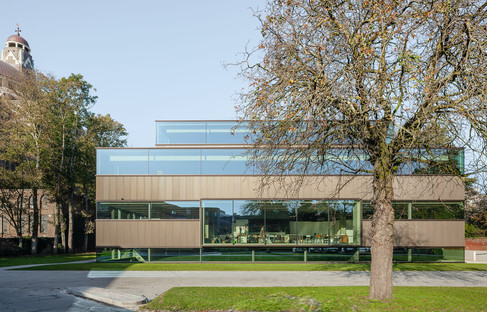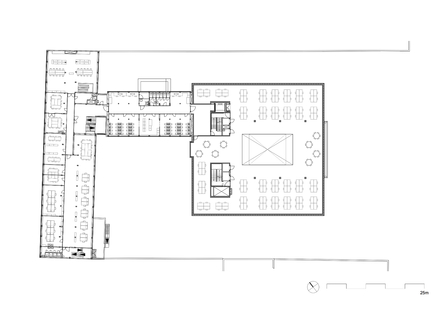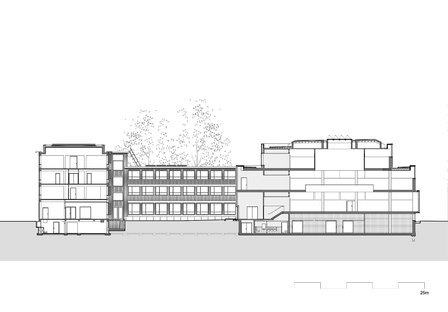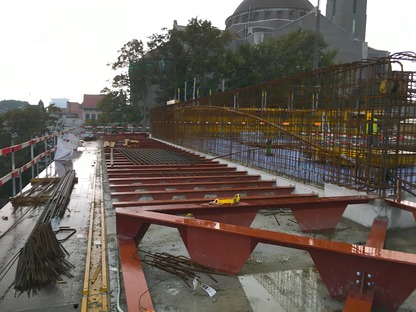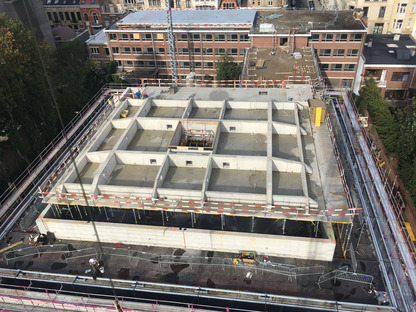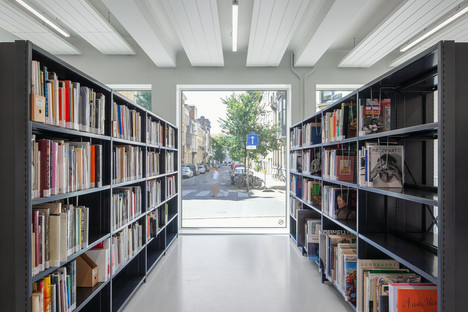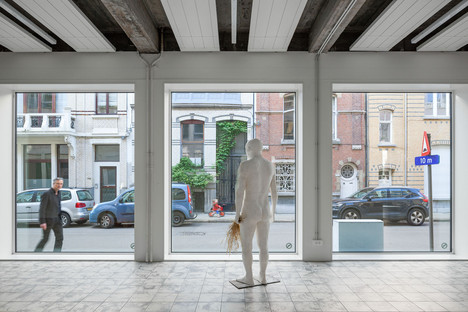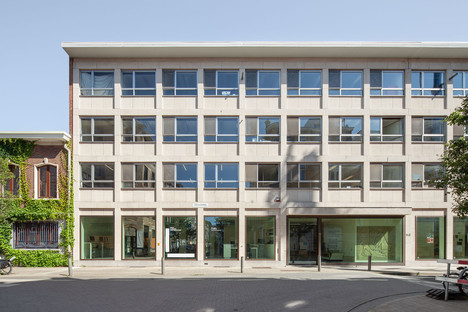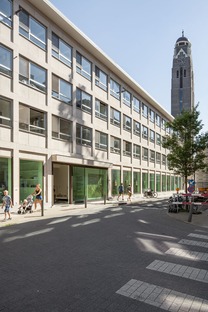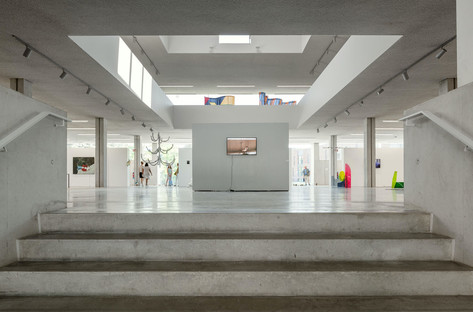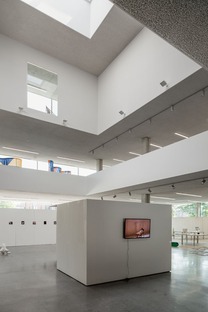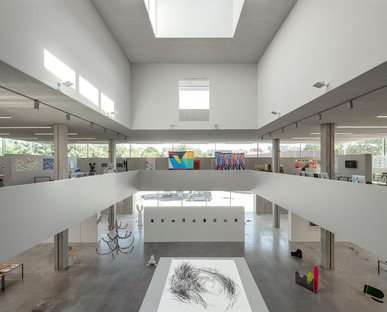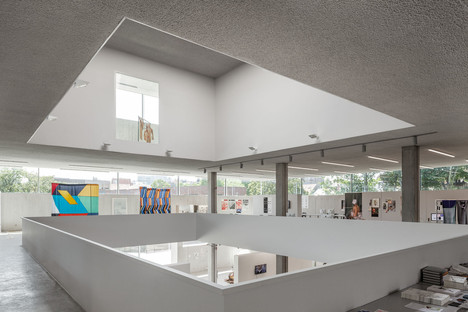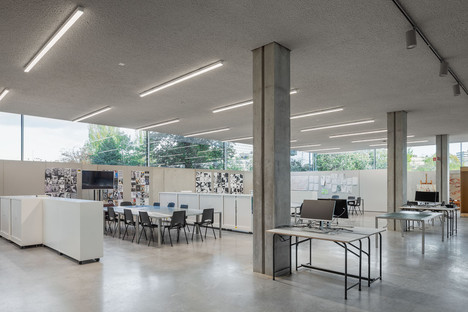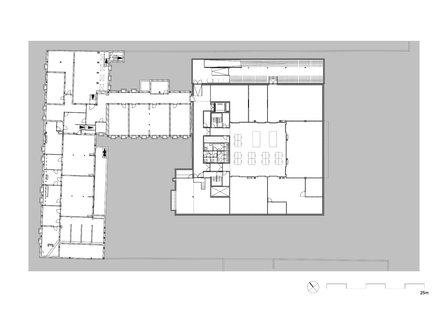24-12-2021
Concrete arts school in Antwerp by Atelier Kempe Thill
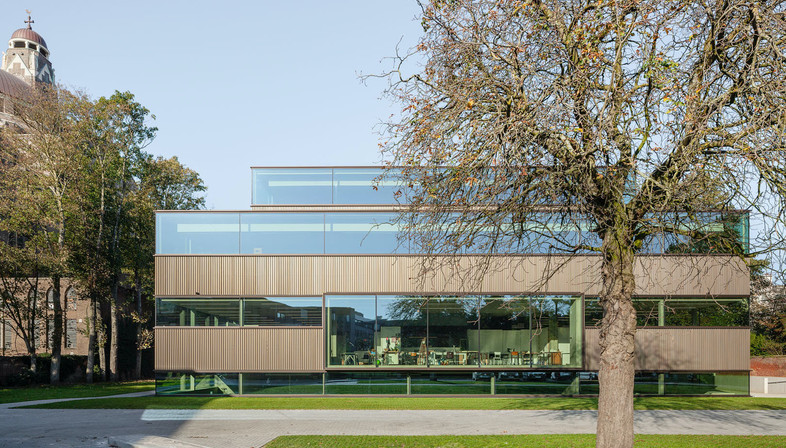 The new Sint Lucas School of Arts in Antwerp, designed by Atelier Kempe Thill, is the result of radical renovation of a school of nursing, in which the architects use concrete to create a minimalist look and keep costs down.
The new Sint Lucas School of Arts in Antwerp, designed by Atelier Kempe Thill, is the result of radical renovation of a school of nursing, in which the architects use concrete to create a minimalist look and keep costs down.Atelier Kempe Thill started out with a very limited budget and a severe but simple volume in a shape inspired by the nearby brick church of Sint Laurentius, making it appropriate for the users of the school.
Working with the existing complex of three volumes built on a large lot, one of which overlooks the road, with an auditorium set back within the property and a smaller volume connecting the two, demolition was limited to the auditorium only, replaced with a new workshop building, to keep costs down. The building facing onto the street was renovated for use as an art gallery, while the part connecting the two volumes was, as the architects point out in a note for the press, transformed into a cafeteria with only minimal work. The school itself is therefore composed of a newly constructed volume measuring 34 metres per side, in which the architects aimed to minimise the number of vertical elements so as to free the volume from inconvenient, bulky pillars. Its corners became open points, while the ceiling slabs jut far out, with beams and slabs of concrete and steel which were semi-prefabricated on site and completed with casting once in position. The interlocks and joints are so precise they look as if they were made by a numerically controlled machine.
The final result is a large building measuring 930 square metres with only six pillars in the middle, a weight-bearing concrete façade and an inner courtyard lit up from above measuring 8x4 metres and 12 metres tall, running through all four floors. The ultralight mobile walls represent an ingenious solution allowing the spaces to be modulated as required, and can even be moved from floor to floor with a freight lift.
Fabrizio Orsini
program: Transformation + extension school of arts
address: Van Schoonbekestraat 143, BE 2018 Antwerp
architects: Atelier Kempe Thill architects and planners
supporting architect: Das Bauer Kabinett
client: Karel de Grote Hogeschool Antwerpen
site area: 0,49 ha.
building size
total: 9,240 m2 (gross floor area)
existing: 4,880 m2 (gross floor area)
new extension: 4.360 m2 (gross floor area)
team Atelier Kempe Thill: Atelier Kempe Thill architects and planners, Rotterdam NL
André Kempe, Oliver Thill, Marc van Bemmel with:
Martins Duselis, Phillip Haak, Rick Hospes, Teun van der Meulen, Laura Paschke, Kento Tanabe, Jan-Gerrit Wessels
supporting architect: Das Bauer Kabinett, Gent BE
structural engineer: BAS bvba, Leuven BE
building services engineer: Studie10, Lier BE
photographer/copyright: Architektur-Fotografie Ulrich Schwarz











