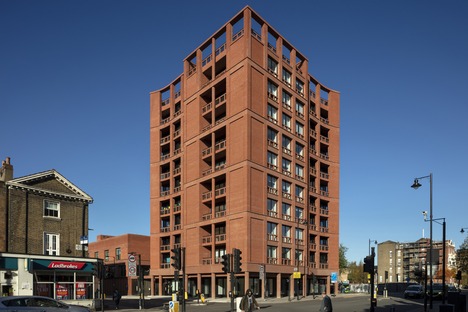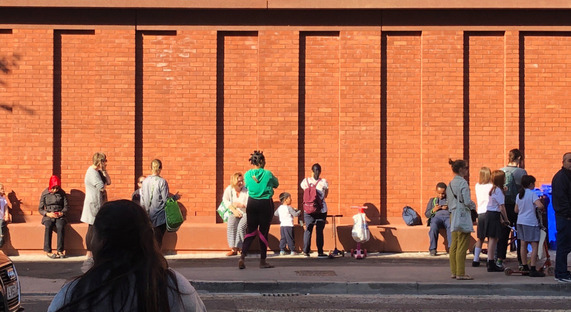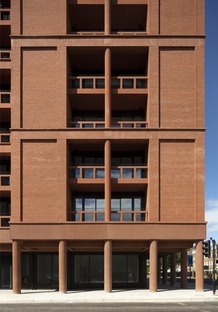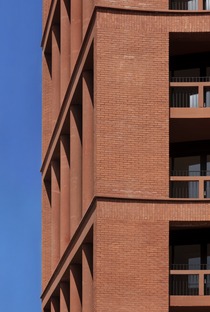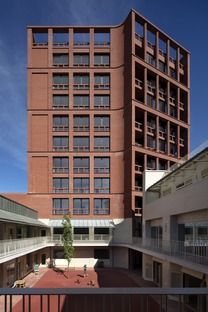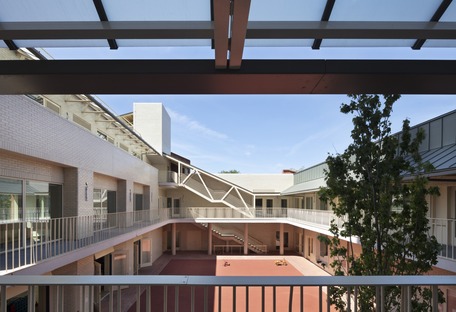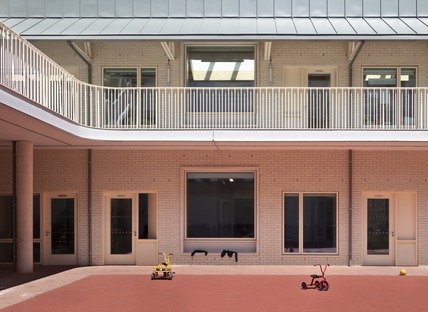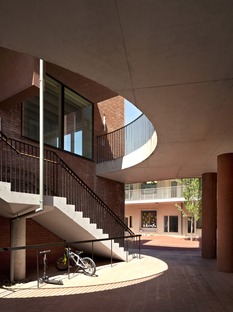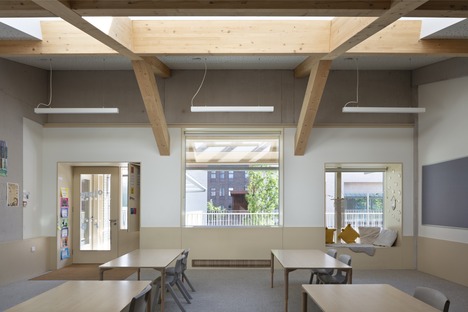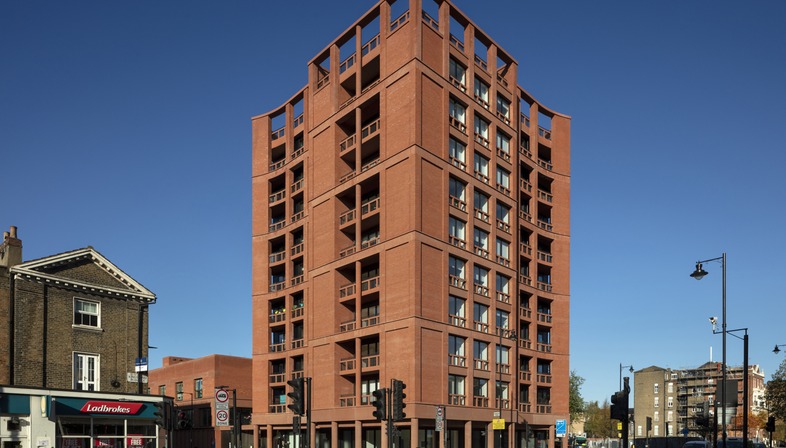 In London, a brickwork block of flats combined with a primary school made from concrete and wood breathe life into the neighbourhood where they are located, becoming a social landmark for the local community.
In London, a brickwork block of flats combined with a primary school made from concrete and wood breathe life into the neighbourhood where they are located, becoming a social landmark for the local community.It is not uncommon to find hybrid buildings which contain several different functions, and this one - the work of London-based firm Henley Halebrown architects - is no exception. However, what makes it special is the simplicity of the construction itself, along with the unique way of transforming ordinary materials, thus making for an incredibly original project requiring seemingly minimal effort.
The first element to catch the eye is the tower situated on the corner of Kingsland Road, structured with a loggia and shops on the ground floor, making the building attractive and establishing a direct dialogue with its surroundings. Alternatively, but in keeping with the same design philosophy, concrete seating has been installed along all the other façades, with the specific aim of making the whole area a familiar, user-friendly place for its residents. Finally, the tower is segmented by original stringcourses at every two slabs, combined with classical pilasters located at each corner of the volume in alternation with columns, serving to reduce the dramatic appearance of the ten floors towering above street level. Even the volume has been lightened with vertical recesses in the middle of each façade, their appendages gently curving for an overall look that conveys a classical style, but with a handsome contemporary twist.
The façade was then covered with bricks, following a carefully considered design, showing the architects’ sensitive eye for detail in the weaving of the brickwork. Meanwhile, in order to avoid mixing materials, the concrete used for the columns - which run the full height of the building - contains red sand and red granite aggregate. This choice of colour for the finish is intended to match - almost identically - the brickwork with which the columns interact, providing a visual homogeneity that is rarely found in these types of construction projects.
The school, on the other hand, is attached to the main tower and is very different, architecturally speaking. It develops along an internal courtyard at a height of three storeys, making casual use of a classic grey concrete structure for both the walls and the slabs. For the roof, however, wood has been used in an effort to bring together the simple, extensively windowed spaces and the entirely familiar, welcoming dialogue of the overall composition.
Fabrizio Orsini
Location:
333 Kingsland Road, London E8 4DR
Number and tenure:
8,500m2 GIA (6,500m2 Residential, 1,735m2 School, 300m2 Retail)
Residential mix: 50% 1beds, 45% 2beds, 5% 3beds - 100% affordable
Project team:
Architect: Henley Halebrown
Structural Engineer: Techniker
MEP Engineer: Elementa (pre-contract)
Landscape: Tyler Grange (pre-contract)
Planting: Jennifer Benyon Design
Project Manager: QS RLB (pre-contract)
Acoustic Engineer: Pace Consult
Artist: Paul Morrison
Main contractor: Thornsett Structures
Client:
Downham Road Ltd (JV)
Education Funding and Skills Agency (EFSA)
The Benyon Estate
Thornsett
Hackney New School Academy Trust











