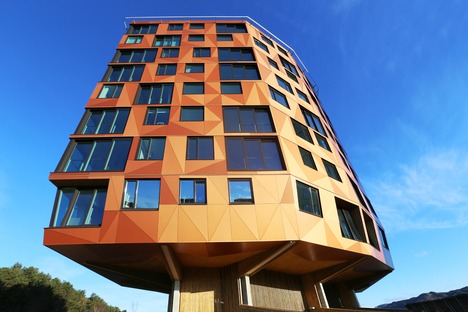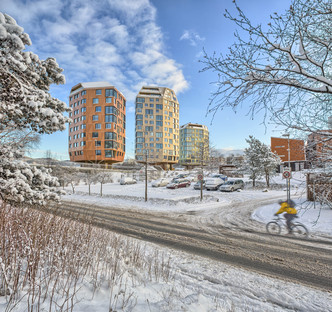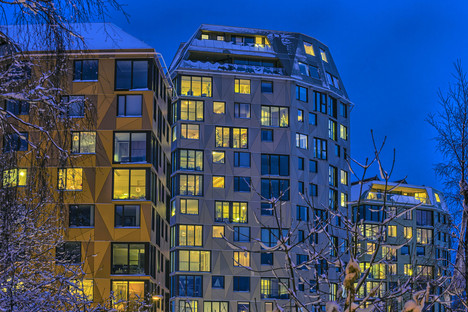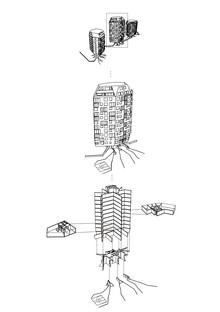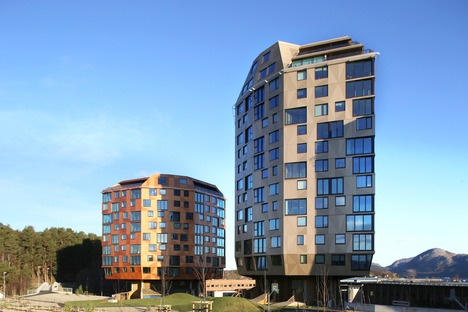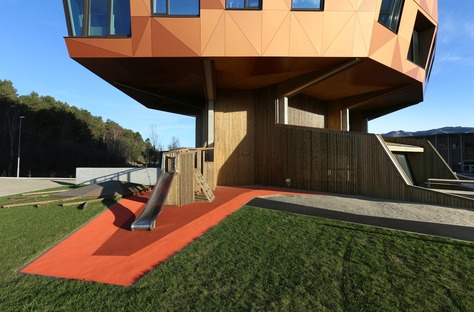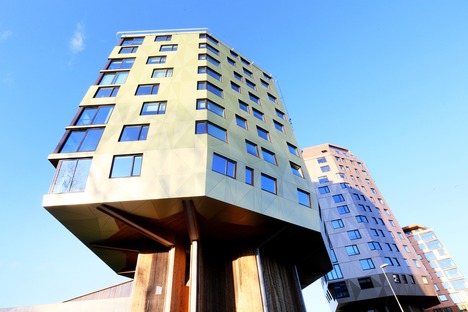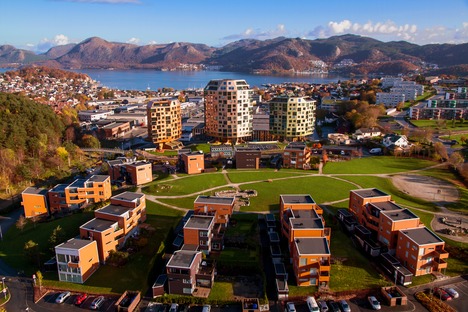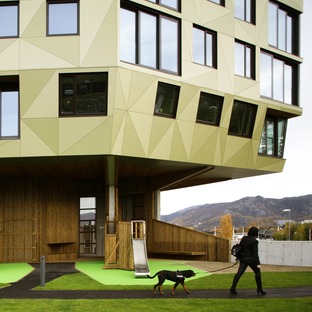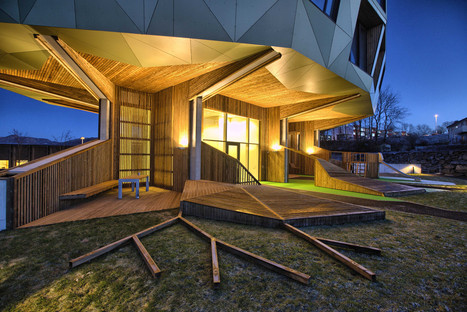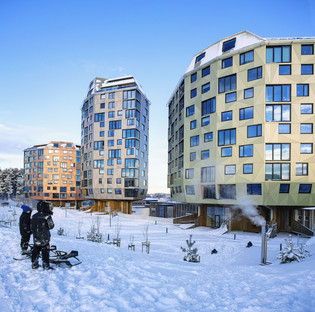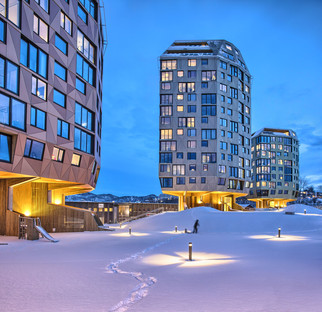05-06-2020
Concrete, timber and aluminium towers by Helen & Hard Architects
Sindre Ellingsen,
Nikkelveien,
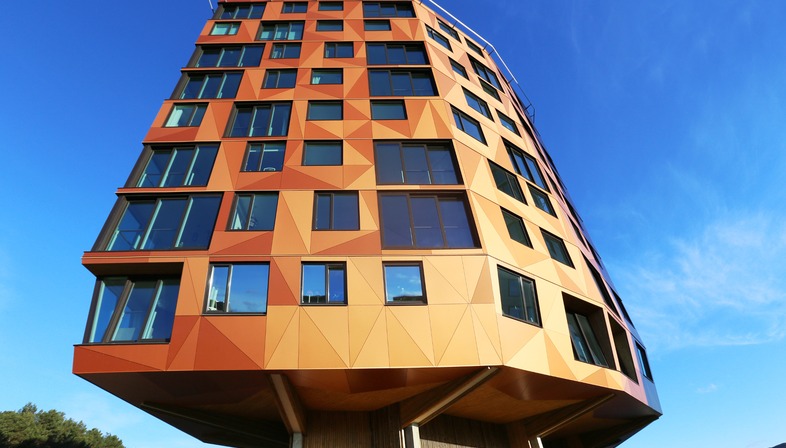 Three towers on Nikkelveien Street in Sandnes, Norway, overlook a fjord from the top of a hill in this project by Helen & Hard Architects, constructed out of timber and concrete clad in aluminium.
Three towers on Nikkelveien Street in Sandnes, Norway, overlook a fjord from the top of a hill in this project by Helen & Hard Architects, constructed out of timber and concrete clad in aluminium. It all started with the finding of a precious Viking tomb not far from the location of the three towers, but this did not stop the architects from completing the construction, located on a hill with a view over an enchanting fjord and the archaeological site. The client wanted to limit land use in order to obtain a ground-level visual space, allowing the inhabitants of the 113 residential units to enjoy their natural setting to the hilt. In this way excessive land use was avoided in the construction of the three tower blocks that have come to symbolise the district. They were constructed in a tree form, transforming the stairwell into a central weight-bearing concrete structure. Overhanging timber secondary structures branch off from here, supporting the floor slabs and outer walls, which are in turn clad in aluminium. The client decided on this structure despite the architects’ original idea of using timber alone, even in the tallest tower, 15 floors high.
Each of the three towers has geothermal heating, with solar panels for generating energy for individual living units, which vary in size from 60 to 140 square metres. Another sustainable feature is an original winter garden that can be enjoyed year-round. Lastly, the aluminium-clad façades are composed of rectangular and triangular elements, arranged to make the most of the light that falls on them, emphasising the vibrant sharp forms of the three volumes generated out of their almond-shaped layout.
Fabrizio Orsini
Location: Nikkelveien 18, 20, 22 4313 Sandnes, Norway
Client: Kruse Eiendom AS/Otium AS
Programme: housing
Status: completed 2013
Area: 14.250 m2
Team: Helen & Hard; Siv Helene Stangeland, Reinhard Kropf, Njål Undheim, Ane Dahl,
Randi Augenstein, Nadine Engberding











