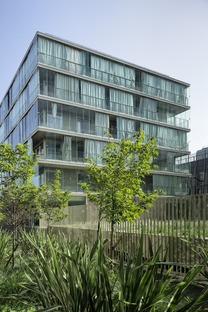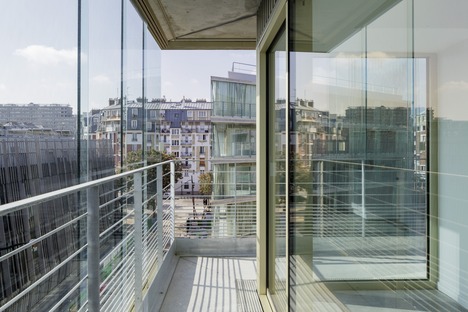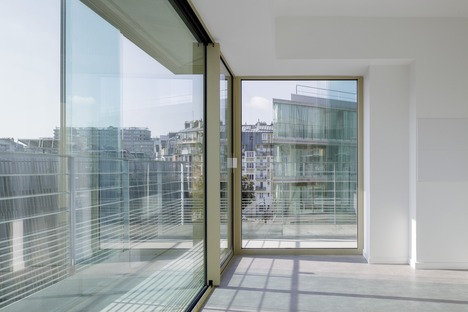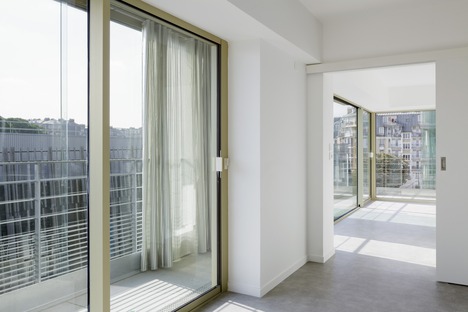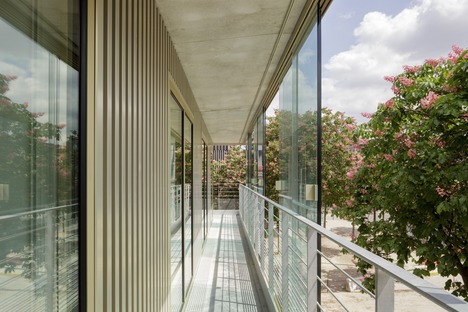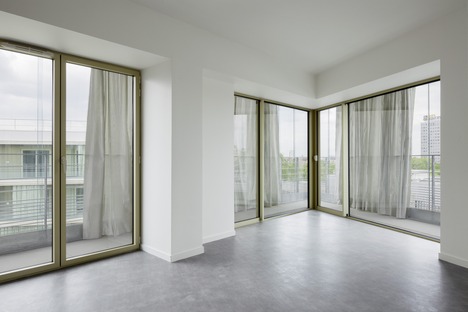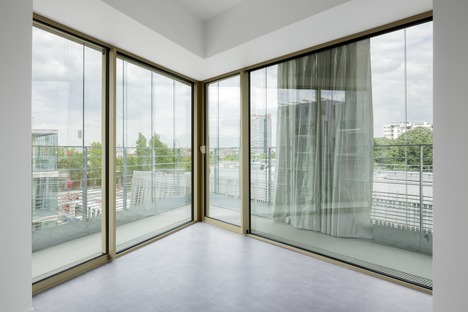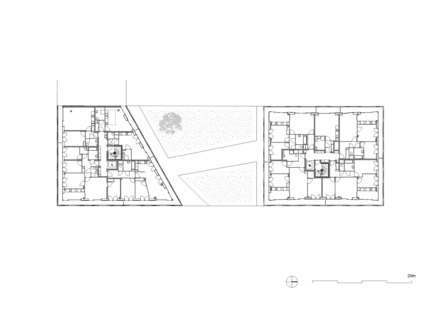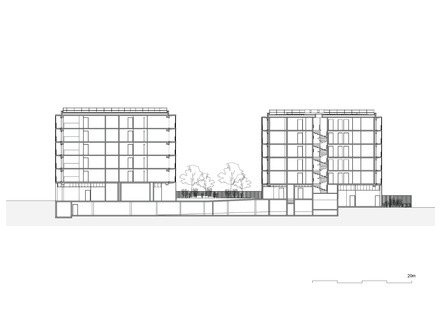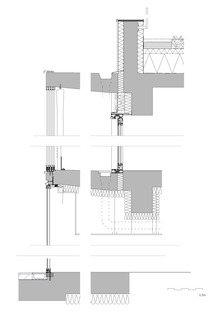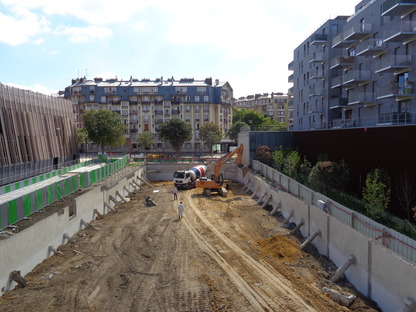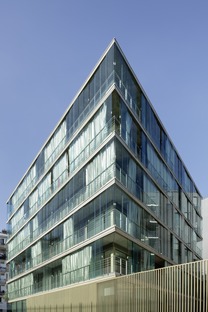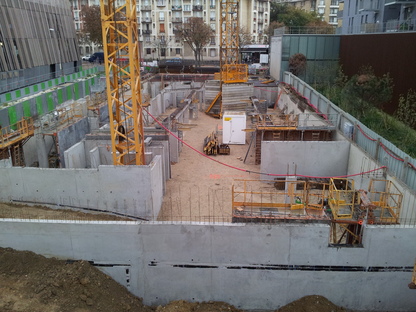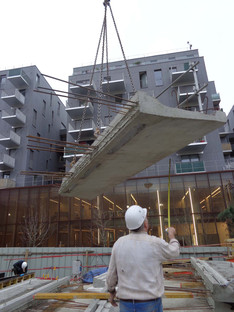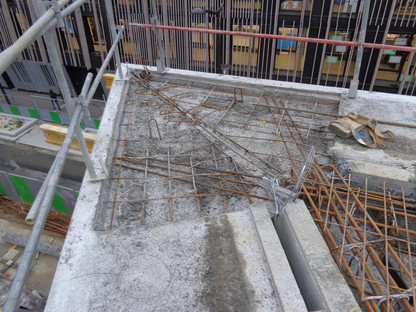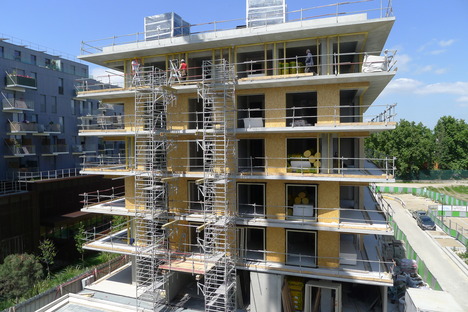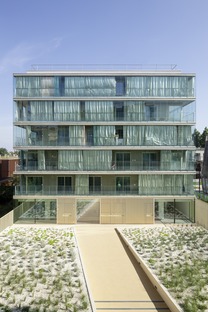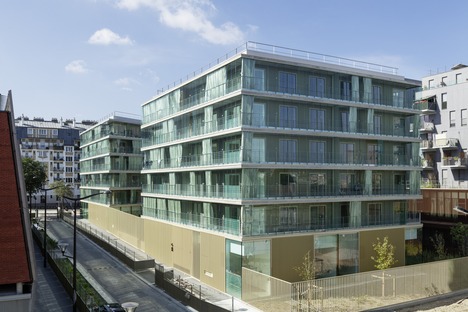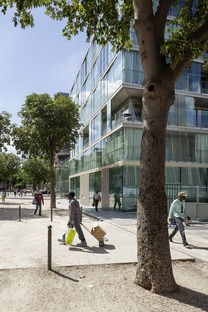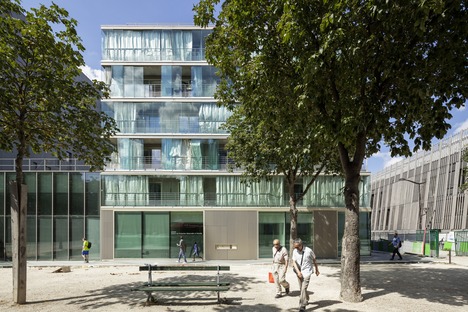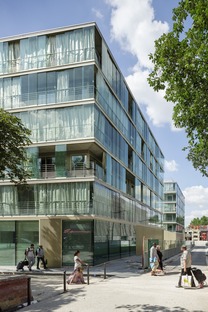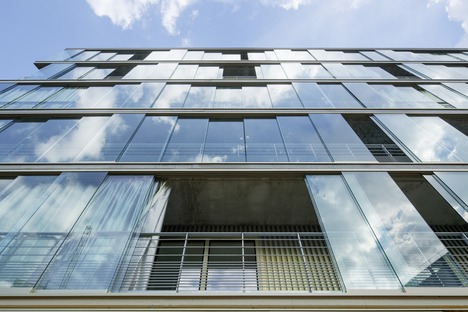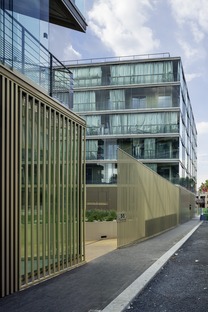05-11-2021
Concrete and glass social housing apartments by Atelier Kempe Thill
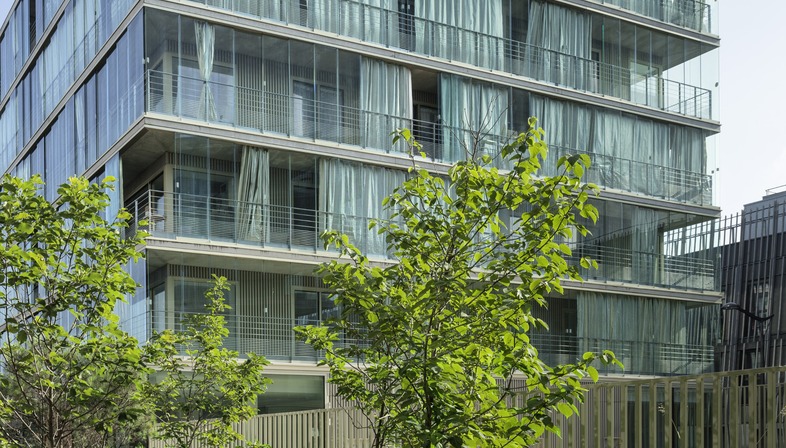 The two buildings designed by Atelier Kempe Thill to contain social housing units in Paris’s Porte Montmartre district are characterised by high quality architecture featuring use of quality materials such as glass and concrete, a decision made on the basis of the idea that there could be an alternative to the Existenzminimum way of life proposed by the early twentieth-century Modernist movement. The architects’ response was to reinvent the concept of the apartment by creating a façade consisting of two layers, forming winter gardens, jardins d’hiver, in the gap between the two. Use of glass was of course necessary to create the climate required for this purpose.
The two buildings designed by Atelier Kempe Thill to contain social housing units in Paris’s Porte Montmartre district are characterised by high quality architecture featuring use of quality materials such as glass and concrete, a decision made on the basis of the idea that there could be an alternative to the Existenzminimum way of life proposed by the early twentieth-century Modernist movement. The architects’ response was to reinvent the concept of the apartment by creating a façade consisting of two layers, forming winter gardens, jardins d’hiver, in the gap between the two. Use of glass was of course necessary to create the climate required for this purpose.The innovative choices made by Atelier Kempe Thill in this project include construction of a building made entirely out of concrete and steel, paying special attention to the parts jutting out at the corners. In addition, beams and pillars were prefabricated with great care at the building site. The perfect surfaces, the complex structural joints, never banal, and its unusual high-tech atmosphere give this social housing project an interesting look quite different from other social housing developments, often associated with a more modest atmosphere.
The volumes, one rectangular and the other trapezoidal, are joined underground by a single space containing storage units and garages. The central core of each six-floor tower contains spiral staircases with a square base and a lift, distributing the access routes to the apartments, all of which feature walkways just over one metre wide around their sides. But what makes the building truly unusual is the way it is wrapped in sliding panes of floor-to-ceiling glass, effectively making the terrace into a true miniature greenhouse or winter garden. This element, which can be opened up and used by the inhabitants of the apartments as they wish, has a soft inner shade to mitigate the rays of the sun, making it easy to control the resulting microclimate in all seasons and at all temperatures.
Fabrizio Orsini
Site: Porte de Montmartre, Paris, 18th arrondissement
Adresse: 64 rue Binet, 75018 Paris France
Client: Paris Habitat OPH, 21 bis rue Claude Bernard, 75005 Paris
Programme: 50 appartements avec jardins d’hivers, cinquante appartements, un cabinet de dentiste, un centre de Protection Maternelle et Infantile et un parking souterrain de 31 places
Bâtiment:
Surface du site: 1.450 m2
Surface bâti: 5.598 m2 (brut) (compris parking)
Volume bâti: 17.783 m3
Budget total du bâtiment: € 7.300.000 (excl. TVA) – incl. Installations techniques, € 1304 /m2-brut (excl. TVA) (compris parking)
Équipe:
Organisation de l’équipe et réalisation:
Équipe Atelier Kempe Thill: André Kempe, Oliver Thill, Thomas Antener, Louis Lacorde,
Pauline Durand, Andrius Raguotis, Martins Duselis,
Anne-laure Gerlier, Jitske Torenstra, Jan-Gerrit Wessels, Marion Serre
Architectes associés Fres Architectes with Laurent Gravier, Sara Martin Camara, Killian Roland, Diane Roman, Artur Almeida
Plan Urbain:
Urbanistes : Atelier Choiseul, Paris, France
Chef de projet: Romain Montet
Consultants:
Architecte paysagiste: Christine Dalnoky, Gordes, France
Ingénierie de l’énergie
et de l’environnement: ALTO Ingénierie, Bussy-Saint-Martin, France
Ingénieur Structure: VP&Green, Paris, France
Économiste en construction: Bureau BMF, Le Rivier d’Apprieu, France
Documents de l’appel d’offre: Bureau BMF, Le Rivier d’Apprieu, France
Photo: Ulrich Schwarz











