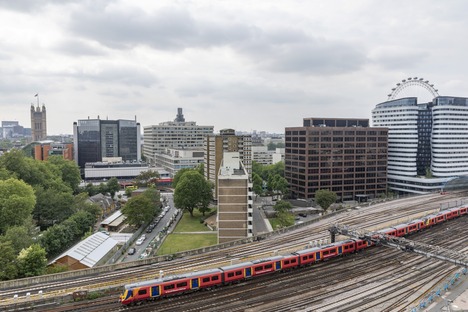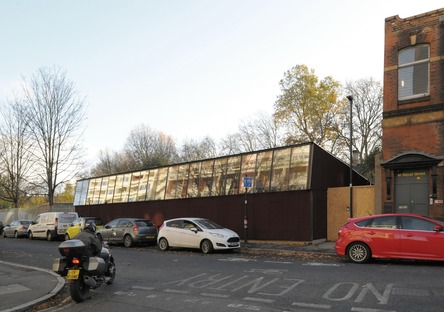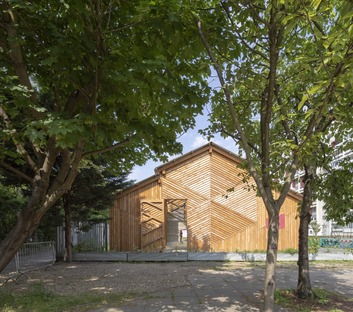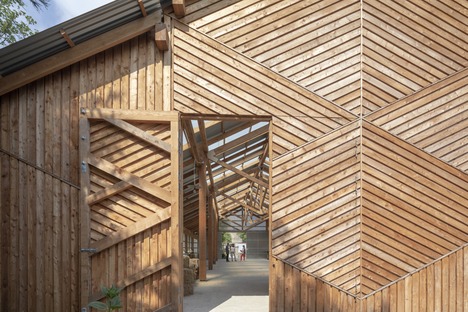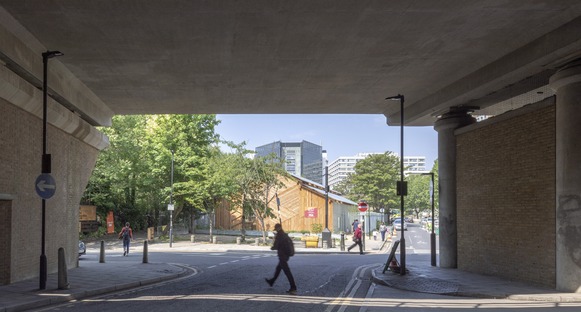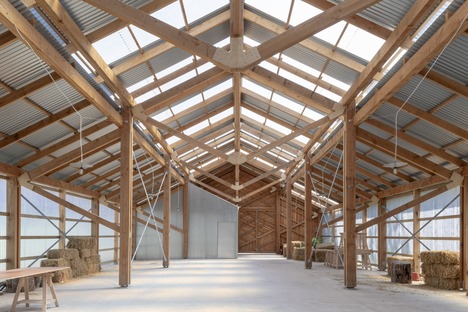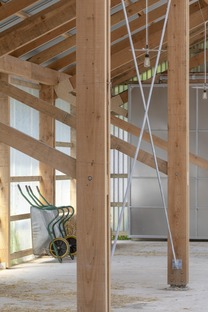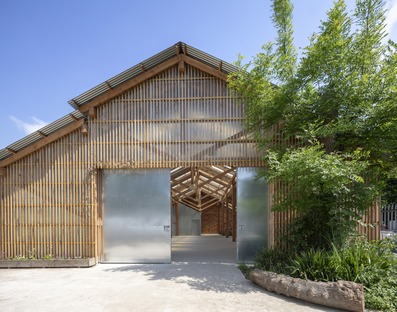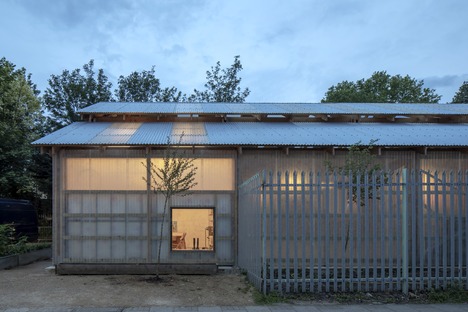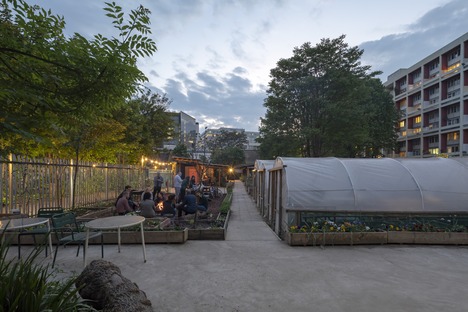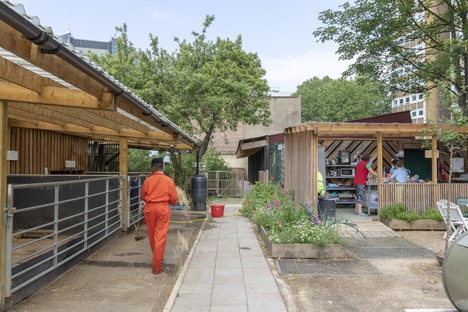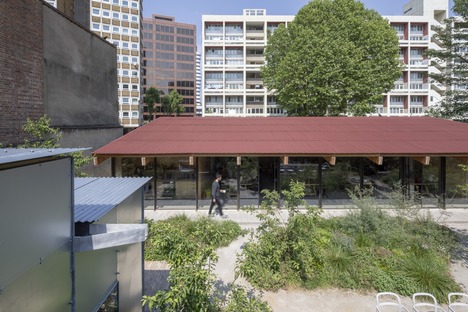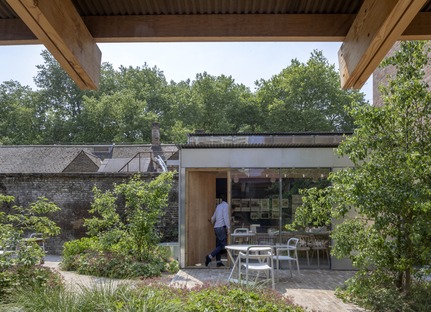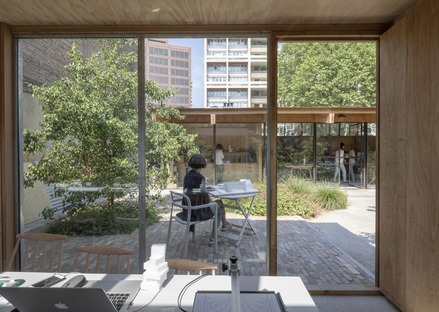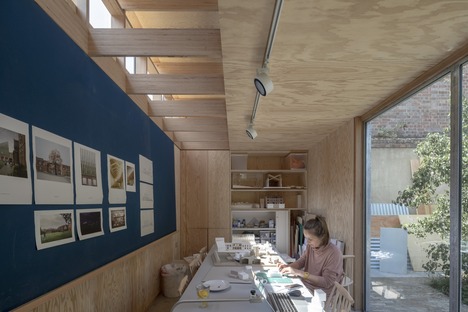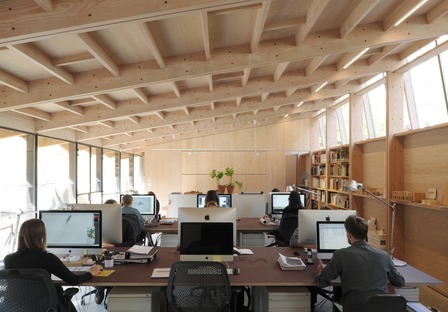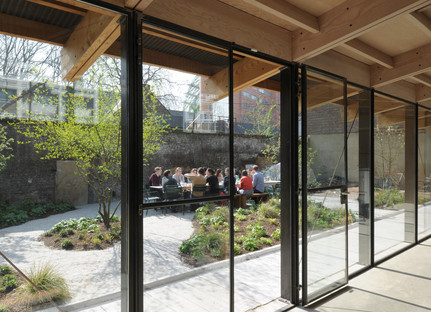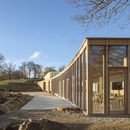02-07-2021
Waterloo City Farm, a Feilden Fowles project made of timber and sheet metal
Architecture and Culture, Public Buildings, Studio, Offices,
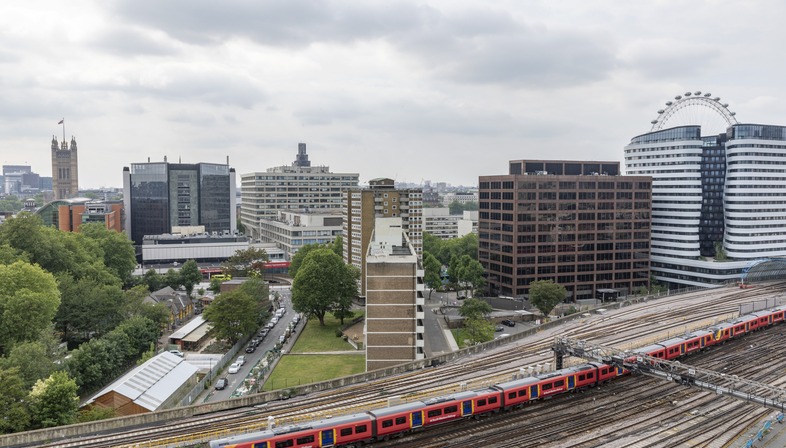 Feilden Fowles architects completed the master plan for London’s Waterloo City Farm, a project made entirely of timber and sheet metal, with the addition of a wooden barn.
Feilden Fowles architects completed the master plan for London’s Waterloo City Farm, a project made entirely of timber and sheet metal, with the addition of a wooden barn.The long, narrow site, measuring 1630 sqm, was a vacant lot to the south of Westminister Bridge owned by Guy’s and St. Thomas’ Hospital. Thre partners, Jamie’s Farm, Oasis Waterloo and the architects of Feilden Fowles, joined forces to come up with a plan incorporating a number of different spaces in which to work toward a number of shared goals, such focusing on education and providing a place for work and practice.
Feilden Fowles built not only their own office, but a barn, a greenhouse and an outdoor kitchen, all joined by a central pathway between the animals’ pens. The architectural assembly is held together by a very simple, low-cost form of construction which can be reinterpreted in different ways, for it can easily be taken apart and rebuilt elsewhere if necessary.
The architects’ offices look like a big rectangle with a timber-frame inclined gabled roof, ending with a series of windows at the roofline to light up the interiors. The walls and roof are made of unostentatious sandwich panels, covered with tarred and painted corrugated sheet metal.
The barn, on the other hand, is made entirely of timber, with three bays: a central bay with a rhomboid truss and two side bays representing the sloping continuation of the gables. In this way it looks like a building with a classic gabled roof from the outside, while inside, the surprising structure creates an unexpected organisation of space. All this is underlined by the texture of the outer walls, made of untreated British Douglas fir, laid according to a geometric scheme which reveals on the façade the desire to give the entire construction iconic value. And it succeeds, with great elegance, keeping costs down but without becoming banal.
Fabrizio Orsini
Architects: Feilden Fowles
Structural Engineer: Peter Laidler, Structure Workshop (studio and farm)
Landscape Design: Dan Pearson Studio (courtyard garden)
Building Contractor: Animal pens: Nick Dowling; Barn - timber frame and east gable: Timber Workshop; Cladding and classroom: Mansel Land; Studio: timber frame: Timber Workshop; Cladding and fit out: Miles Builders.
Lighting Design: Education barn: Re-Lit (of Michael Grubb Studio)
Address: Farm and education barn: 18 Carlisle Lane, London, SE1 7LG Studio: 8 Royal Street, London, SE1 7LL
Clients: Oasis Waterloo Hub, Jamie’s Farm
Size: Farm: 1,630 sq m; Studio: 135 sq m; Annex: 18 sq m; Barn: 290 sq m; Pens: 115 sq m
Construction value: Total: £343,000, Studio: £180,000; Annex: £23,000; Barn: £143,000; Pens: £20,000
Photography: © David Grandorge, © Peter Cook











