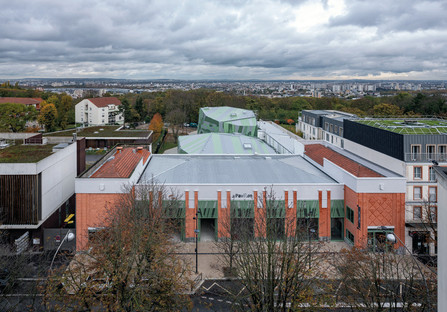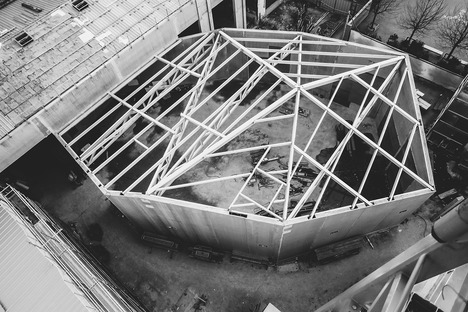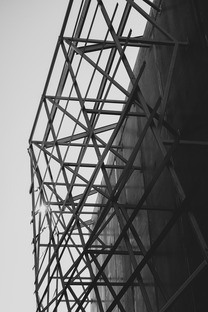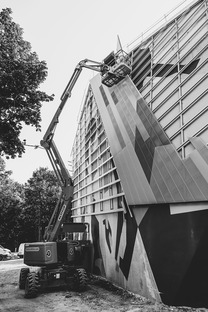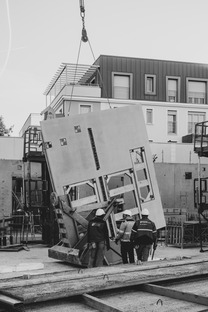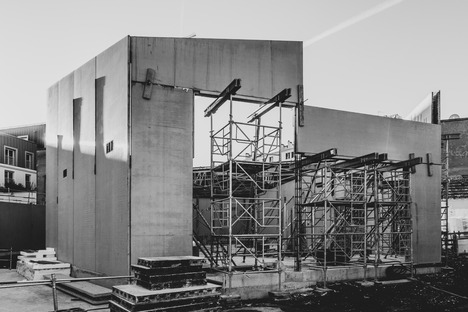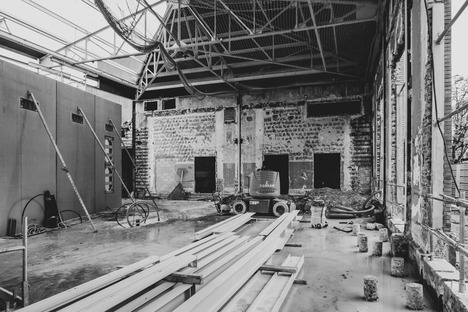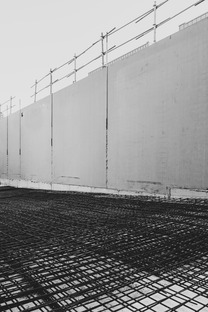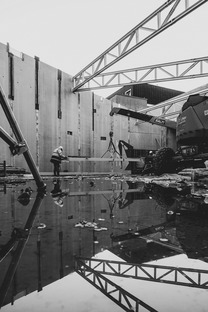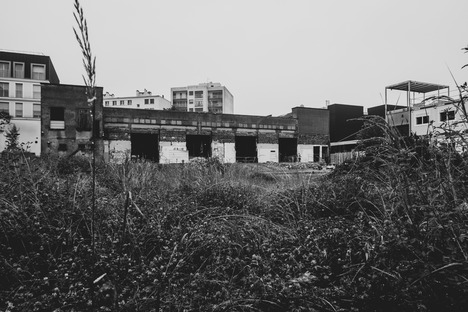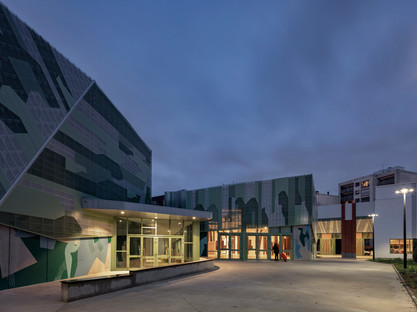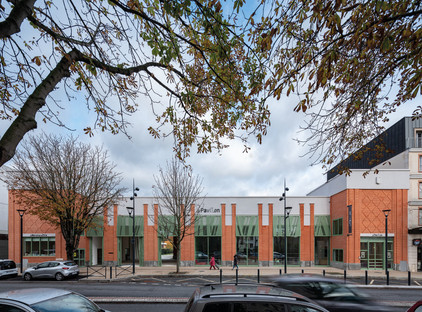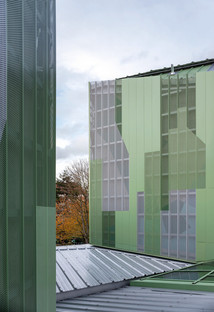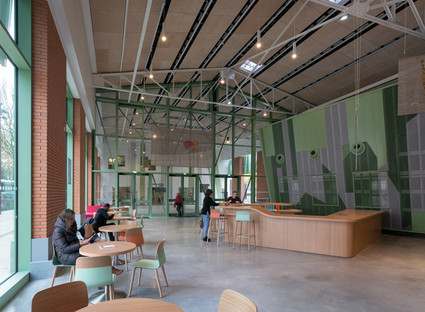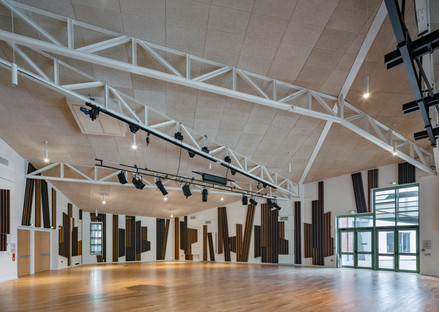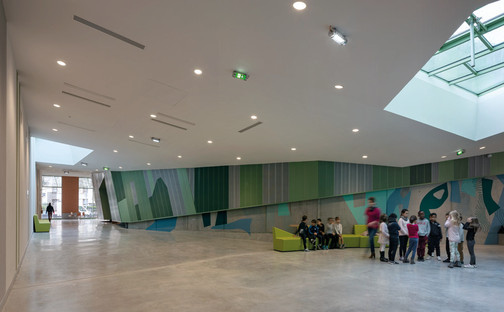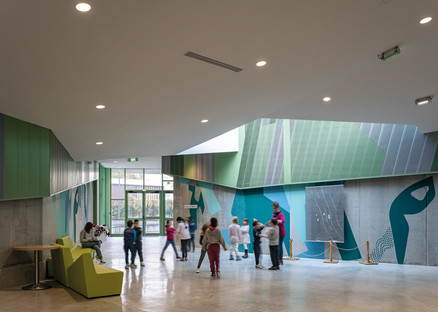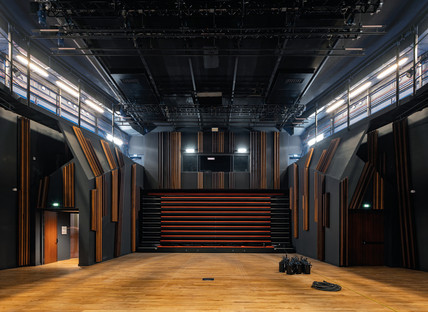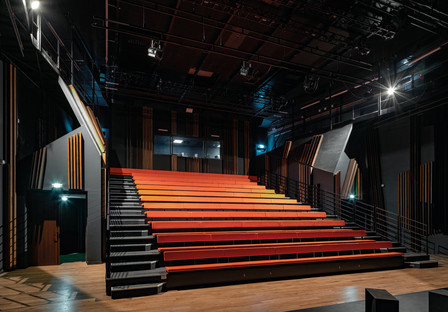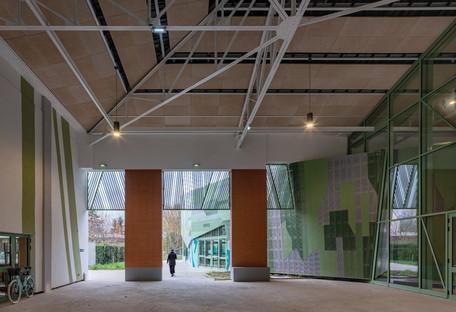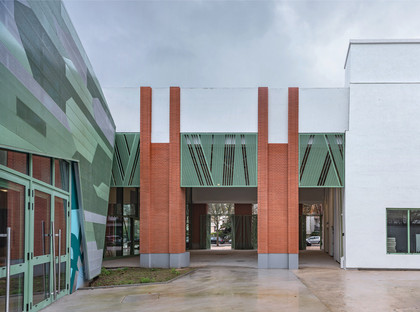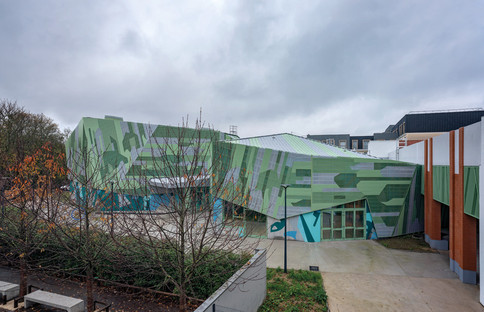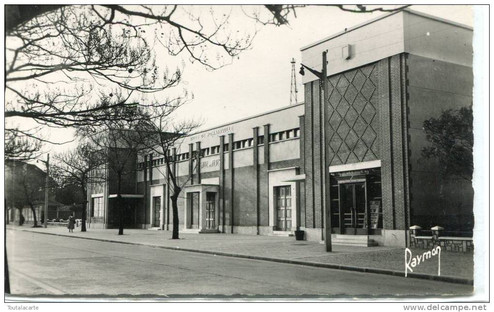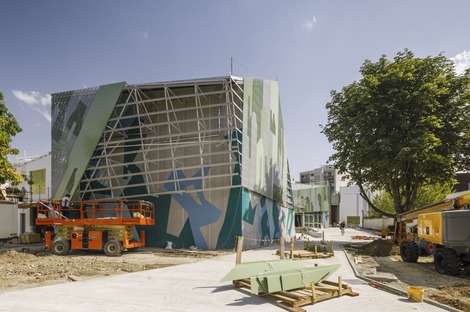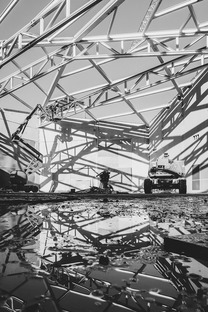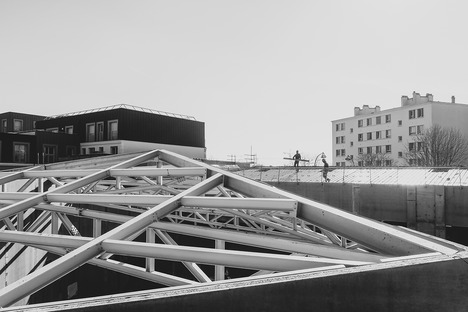16-04-2021
Prefabricated concrete renovation and addition with a perforated aluminium façade
Marcela Grassi, Duccio Malagamba, Paul Lengerau,
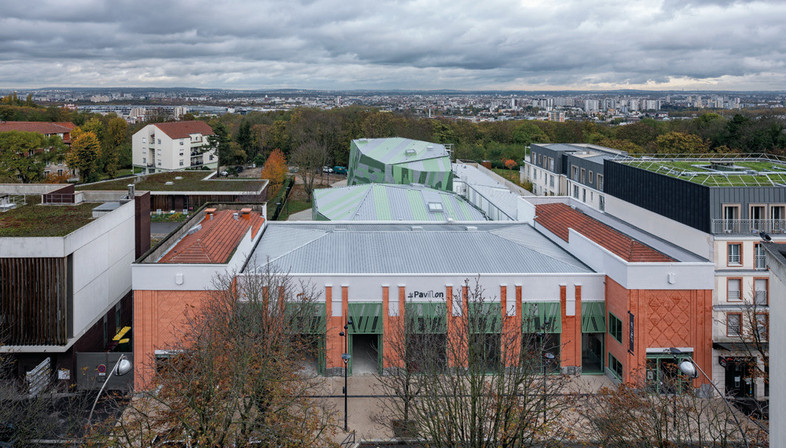 In Romainville, a suburb of Paris, a Salle des fêtes or events hall created out of a pavilion from the 1937 Universal Exhibition has been renovated and expanded with two halls made of concrete and perforated aluminium.
In Romainville, a suburb of Paris, a Salle des fêtes or events hall created out of a pavilion from the 1937 Universal Exhibition has been renovated and expanded with two halls made of concrete and perforated aluminium.Romainville’s Salle des fêtes, now almost a century old, arose out of the ashes of the Polish Pavilion dismantled after the 1937 Universal Exhibition. The town’s mayor purchased the trusses of the pavilion to build a construction in Art Deco style following the Second World War.
Many years have gone by since then, and in the third millennium, the hall needed to be restored and converted for a new use. EMBT and ilimelgo architects have converted it into a foyer providing access to two large performance and event halls and the home of the association “Maison de la Philosophie”.
Giving up the brick technology of the original building, the architects opened up big windows to encourage people to come inside the building. The idea is reflected in the building’s form, with window frames redesigned to constitute the distinguishing feature of the new project, both inside and on the façades of the two new volumes which visitors see as they come in.
In structural terms, the regular, geometrically well-organised spaces of the existing pavilion hand over the leading role in the inner courtyard to two volumes with angular shapes formed of big prefabricated concrete panels, joined together and resting on a simple but well-designed foundation. In this way the poles contribute to the rigidity of the whole construction, doing away with the need for excavation for major foundation work.
The original trusses provide the inspiration for the new structures, which are less complicated but no less effective, as the architects convert the pavilion structure of the 1930s into an agile system of trusses and rafters with tie-rods also made of steel. Their height is not really surprising, as they serve the function of making room for the form created by the architects, two anamorphous volumes recalling rough crystals. The effect is emphasised by the aluminium façades connected to the concrete panels by a complex steel structure which serves the precise purpose of creating a final effect recalling the multi-faceted mineral structure of green tourmaline. The sophisticated design of the panels adds to the visual effect of jagged lines and the vivacity of the overall effect. The same formal idiom is expressed inside the building, but using different materials, bringing the building through its third metamorphosis.
Fabrizio Orsini
Lieu: Romainville, Paris, France
Maîtrise d’ouvrage: Mairie de Romainville
Architecte mandataire: Benedetta Tagliabue, architecte en chef
Miralles Tagliabue EMBT
Elena Nedelcu, directeur de projet
Architecte associé: ilimelgo architectes
Valerian Amalric
Maxime Potiron
Bureau d’études TCE : EPDC
Ingénieur : IETI
Économiste : MEBI
Acousticien : AVLS
Scénographe : Tourny
Paysagiste : Land’Act
Photographie : Duccio Malagamba, Marcela Grassi, Paul Lengereau
Collaborateurs EMBT: Ana Otelea, Marzia Faranda, Vincenzo Larocca, Alessia Apicella, Marilena Petropoulou, Gabriele Rotelli, Ana Dinca, Andrea Marchesin, Antonio Soreca, Cristina Ghigheanu, Damiano Rigoni, Diana Santana, Eliza Neagu, Iago Pérez Fernández, Manousos Kakouris, Marco Loretelli, Marco Molinari, Marion Delaporte, Máté Géhberger, Salvatore Sapienza, Sara Mucciola, Silvia Plesea, Valentina Frigeni, Verónica Donà, Yasmine Fahmy.
Collaborateurs Ilimelgo: Félicie Botton, Paul Lengereau, Héloïse Debroissia, Morgane Hamel, Marine Amand
Area : 2.735 m2
Coût : 8.414.521,22 €
Typologie : Réhabilitation et extension
Mission : Complète
Programme: Salle événementielle, salle de spectacle, Maison de la philosophie, bureaux, foyer, loges d’artistes, stocks











