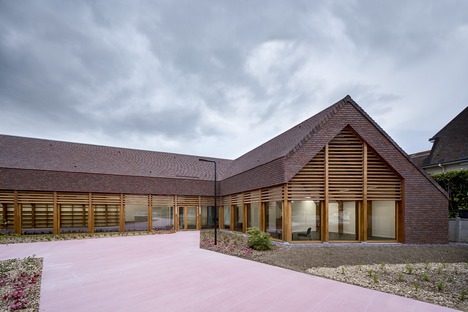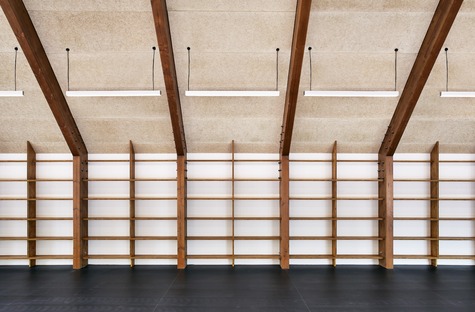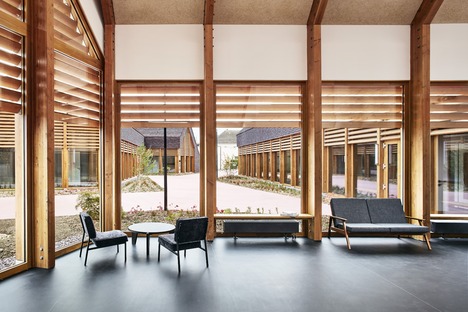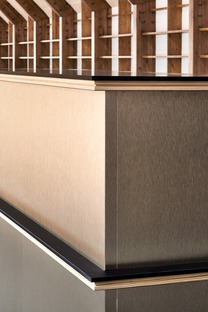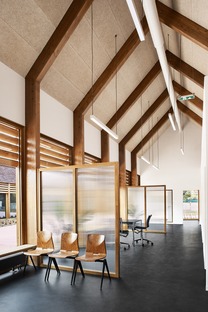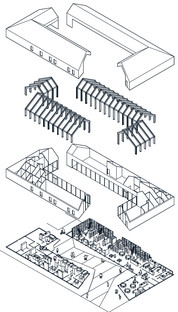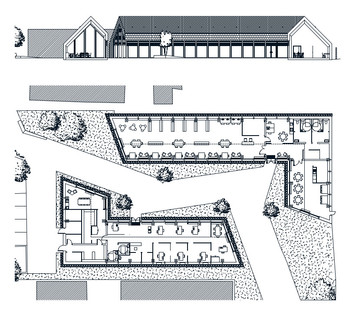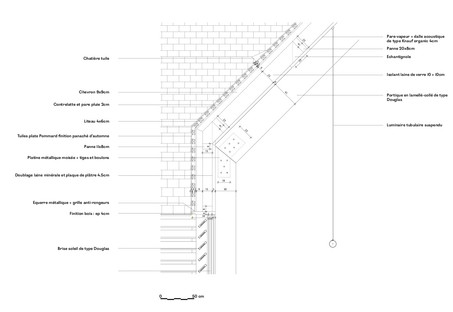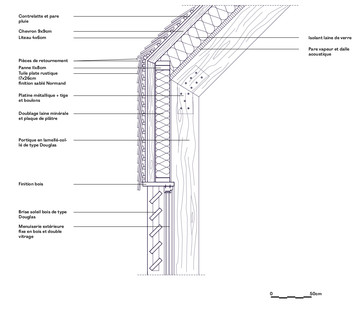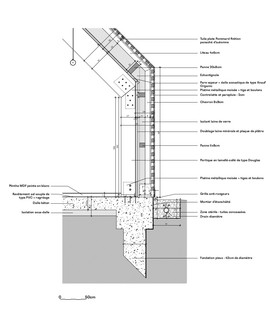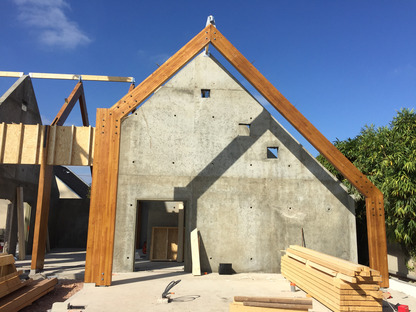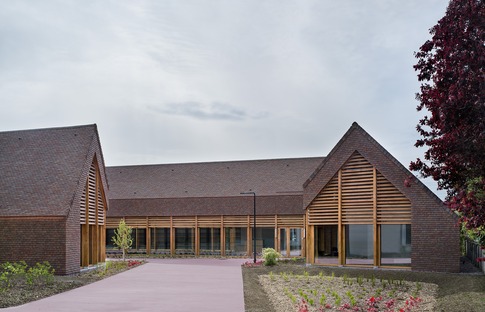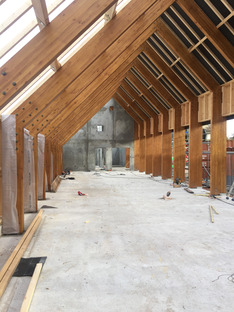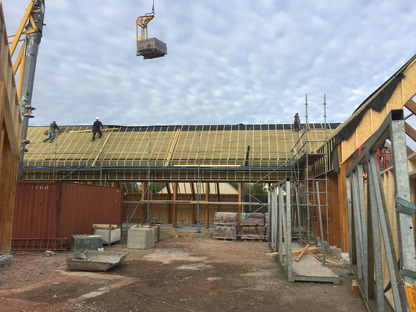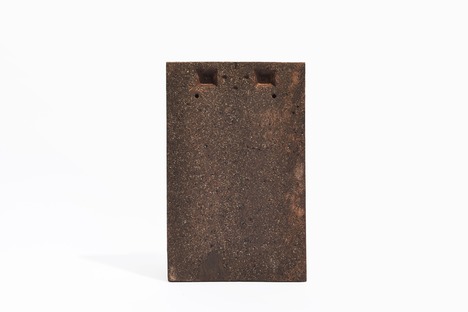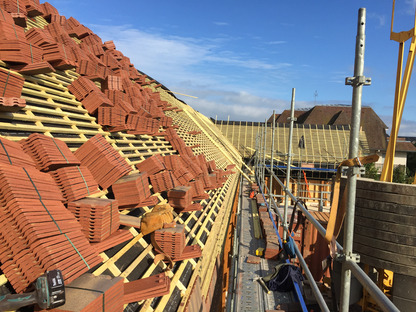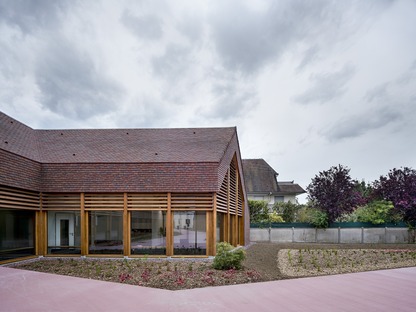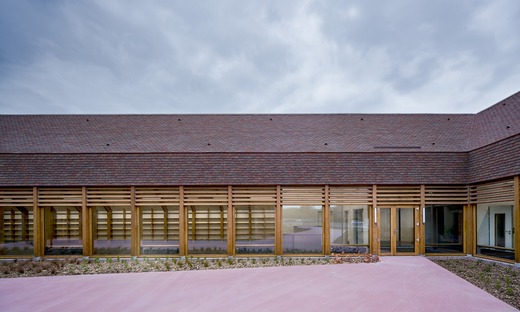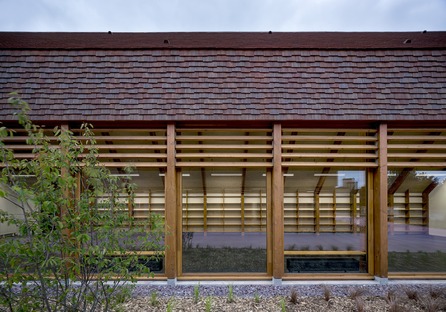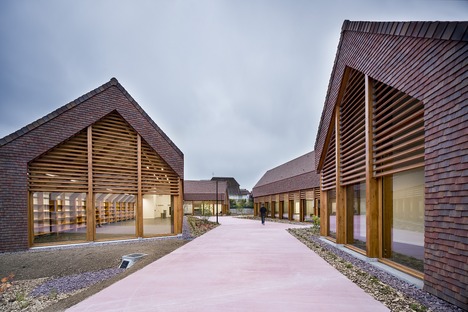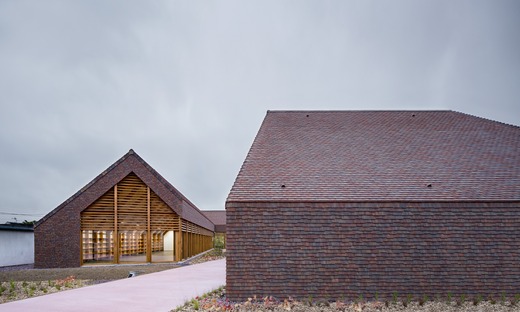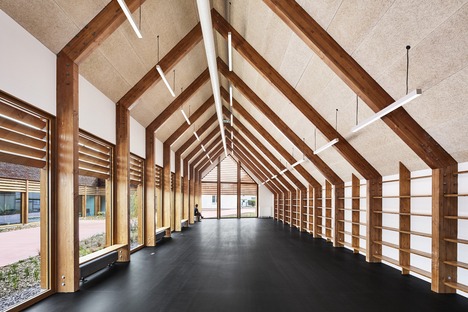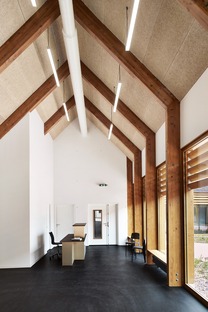12-03-2021
Timber and terra cotta for Lemoal Lemoal architects’ social centre in Cabourg
Elodie Dupuis, Javier Callejas,
Cabourg - France,
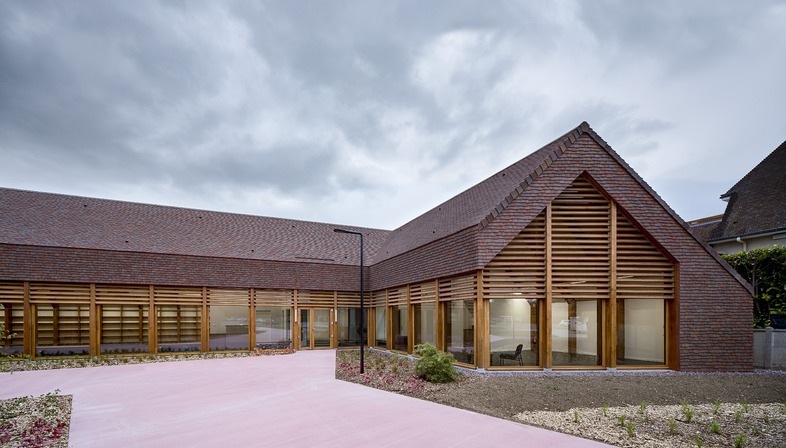 Cabourg social centre in France consists of two very similar buildings made of timber and terracotta, facing one another across an inner courtyard. The social and cultural centre by Lemoal Lemoal architects is inspired by an environmentally sustainable version of vernacular architecture which reconciles the local architectural tradition with the demands of contemporary living. The centre is made up of two very similar L-shaped buildings arranged to create an inner courtyard open at the corners: a layout creating a space that is intimate yet open, appropriate for the spirit of the place.
Cabourg social centre in France consists of two very similar buildings made of timber and terracotta, facing one another across an inner courtyard. The social and cultural centre by Lemoal Lemoal architects is inspired by an environmentally sustainable version of vernacular architecture which reconciles the local architectural tradition with the demands of contemporary living. The centre is made up of two very similar L-shaped buildings arranged to create an inner courtyard open at the corners: a layout creating a space that is intimate yet open, appropriate for the spirit of the place.In addition to the simplicity of the layout, what strikes the viewer is the symmetry and simplicity of the centre’s construction. The loading-bearing frame is made entirely of wood, with classic flanged joints in which the bolts are clearly visible. Given the rigidity of the joints with the piers, the trusses need no tie beams, leaving the internal spaces free of all those structural elements that would otherwise have limited activities inside them.
As visitors approach the building, the eye is attracted to the architects’ original roof, which nonetheless draws on local tradition. One unusual touch is use of flat little terracotta tiles specially shaped to rest in a staggered pattern on the purlins of the roof. This makes it unnecessary to use fasteners to anchor them in place, as they are anchored to the roof by gravity. The same applies to the opaque walls, establishing continuity between the vertical elements and the inclined elements of the roof gables, especially as the architects decided to use a blend of various different earths to make the tiles, so that they look like wooden shingles. Concrete is used only in the foundations, creating a building that is almost entirely recyclable and fully sustainable.
Fabrizio Orsini
Maîtrise d’œuvre: lemoal lemoal architectes
mandataire: Sicre BET
structure: Prisme Ingénierie BET
économie, fluides, thermique: Sneta BET VRD paysage
Lieu: rue d’Ennery 14390 Cabourg
Programme: Création d’un pôle social et culturel pour la ville de Cabourg
Maîtrise d’ouvrage: Ville de Cabourg
Procédure / Mission: Concours • Lauréat Mission complète • Loi MOP
Coût / Surface: 1,6 M€ HT 532 m2 SDP
Travaux: 12 mois
Livraison: Mai 2019
paragrafo











