- Home
- Tag
- Marcela grassi
Tag Marcela Grassi
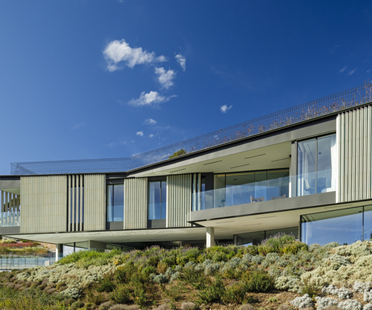
12-07-2022
Happy House combines sustainability and respect for the environment
The SALA FERUSIC Architects studio founded by Relja Ferusic Manusev and Carles Sala Roig have designed the Happy House project in Begur, on the Costa Brava in Spain. The private residence, which sits on a slope, is distinguished by its sustainability and respect for the surrounding environment, from its integration into the terrain and the landscape to its energy efficiency and low carbon footprint.
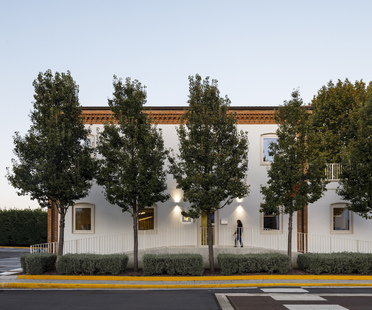
31-03-2022
ACABADO MATE’s renovation of the LT ENERRAY offices
The founders of architectural studio ACABADO MATE, Alessandra Faraone and Valeria Merola, renovated the LT ENERRAY offices in Bologna with interior designer Laura Muñoz. Remote working during the pandemic succeeded in creating a welcoming multisensorial space in line with the customer’s corporate philosophy.
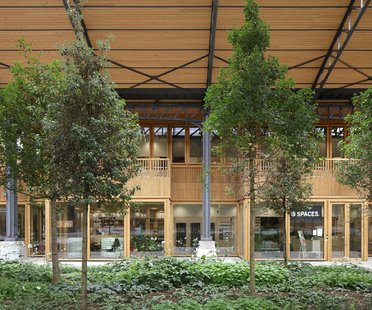
24-08-2021
Best of Livegreenblog, commercial and industrial architecture
Being sustainable is also a prerogative for companies, so we dedicate this Best of Livegreenblog to the business world that has opted for environmentally friendly solutions in its architectural choices. We find projects involving the recovery and reuse of existing buildings, but also new constructions.
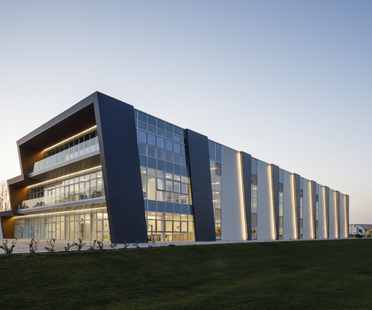
05-07-2021
Stefano Bindi designs an iconic and sustainable industrial architecture
Architect Stefano Bindi has created the new headquarters of the Ortofrutta Caligari & Babbi company in Savignano sul Rubicone (in the Emilia-Romagna region). An architecture of great visual impact, designed to minimise the environmental impact and to offer a beautiful and healthy working environment, a landmark visible from the Via Emilia.
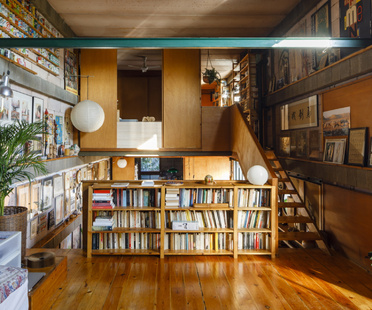
29-04-2021
Timeless architecture: Alfons Soldevila’s Casa Mas Ram
The home and studio of Alfons Soldevila, architect and professor of architecture at UPC in Barcelona, a friend and contemporary of such great architects as Elias Torres and Oscar Tusquets, was built in 1971 and offers a tangible example of his tireless innovative spirit. The timeless character of this prototype home is captured in Marcela Grassi’s photographs.
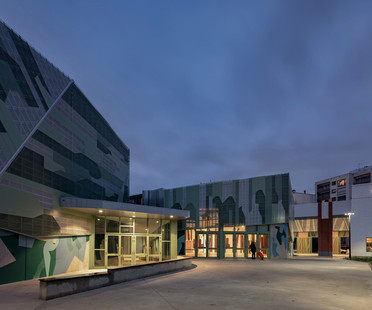
16-04-2021
Prefabricated concrete renovation and addition with a perforated aluminium façade
A 1937 Salle des Fêtes in Romainville has been restored and expanded as a multipurpose pavilion
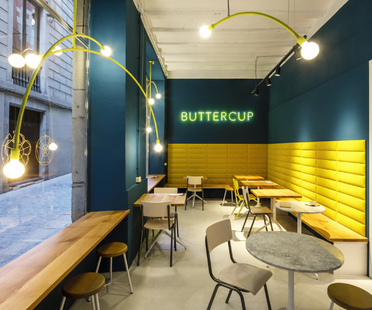
14-12-2020
Buttercup, a coffee shop in Girona
Attractive interior design in an old building in downtown Girona. Buttercup is a spin-off of the Michelin-star restaurant “Les Magnòlies” and welcomes guests into interiors designed by Jordi Ginabreda + Anna Sabrià. The project is a winner in the interiors category of the 2020 COAC Girona Architecture Awards.
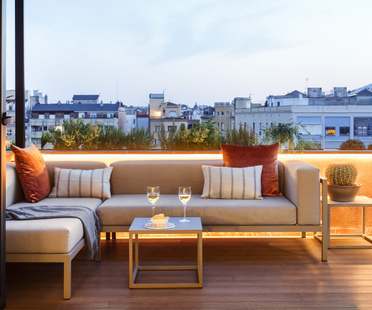
12-04-2018
Barcelona: a renovation by Sezam Disseny d’interiors
Studio Sezam Disseny d’interiors by Marina Zamora Serrano signed the renovation of a duplex apartment in Barcelona where the relationship between interiors and exteriors is the key to the interpretation of the entire intervention.
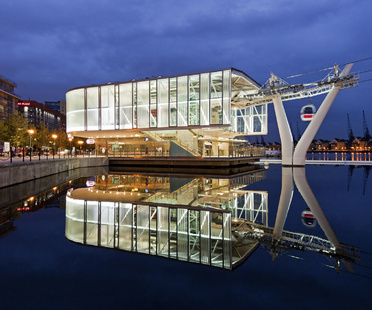
01-12-2017
Photographer Marcela Grassi. Purity of form
Spanish-based Marcela Grassi stands out for the way she uses photography characterised by a purity of form and material that results from her background as an architect. There's a real difference between architecture photographers and architects who photograph architecture. This difference is really clear when you look at the work of Marcela Grassi. She developed her passion for photography when she was very young after she received her first reflex camera as a gift from her grandfather when she was just 10 years old. She went on to study architecture and observed buildings through photography rather than drawings. After a study trip to Rio de Janeiro, Brazil, when she visited and photographed the works of Oscar Niemeyer, she decided to focus on photographing architecture. That was ten years ago and she's still shooting. Backed by her knowledge of architecture, she is so good at bringing out the design details in her photos that anyone who sees them appreciates this feature. In addition, Marcela Grassi steps up her photographs with light and shade, thereby creating new patterns to give rise to the architecture in the architecture. Indeed, Marcela Grassi's work is developed across more than one level, adding the meta-content from her architectural cultural baggage to the purely visual. But she doesn't stop there either because she accompanies it all with her skilled use of post-production techniques. This is a fundamental part of her work since this technique enables her to solve construction issues that sometimes arise during building works, thus managing to make the finished work look like the project the designer had in mind. Marcela Grassi is, therefore, a precious ally for architects, given that her photographs provide a pure, clean view of the project and become the testimony of its added value in communicating the architectural work. She says she is inspired by Gabriele Basilico because of the way he interprets buildings in their environment and his great sensitivity to cities and society in general, and she loves the way her Catalan friend and photographer Jordì Bernadó looks at reality. Marcela Grassi shares her Brazilian shots of Niemeyer with us, as well as her documentation of the London Cable Car building by Wilkinson Eyre, where the connection between architecture and environment is underscored by the reflections in the water. @chrisbuerklein Marcela Grassi - http://www.marcelagrassi.com/


















