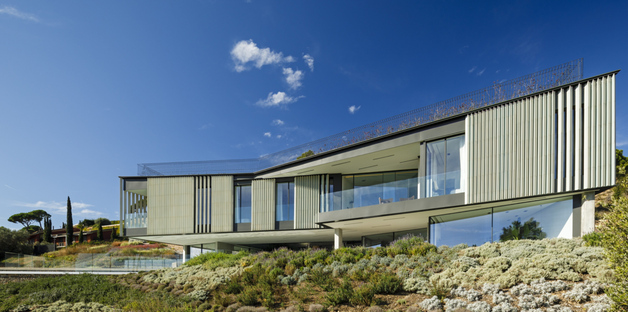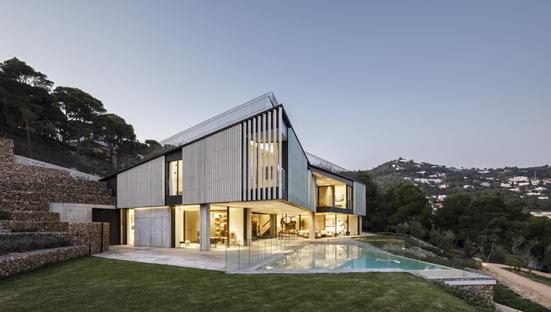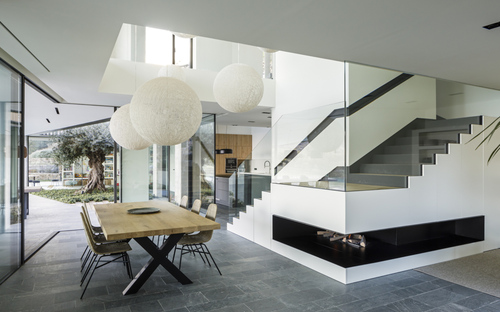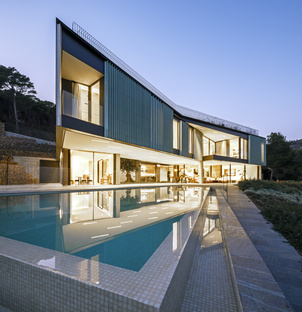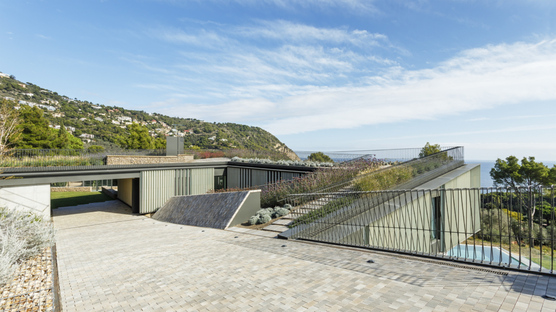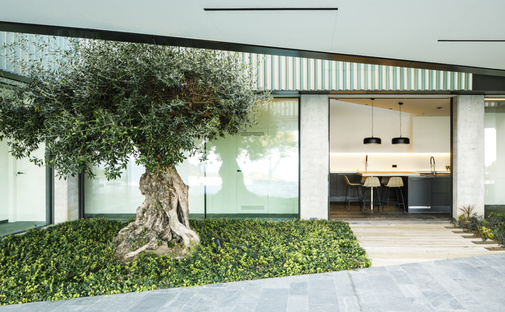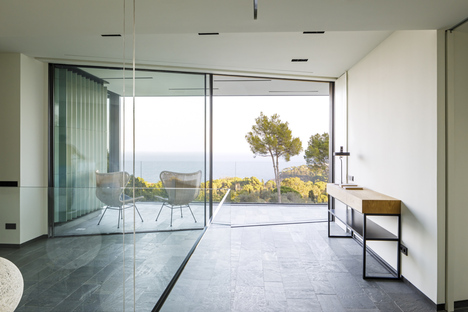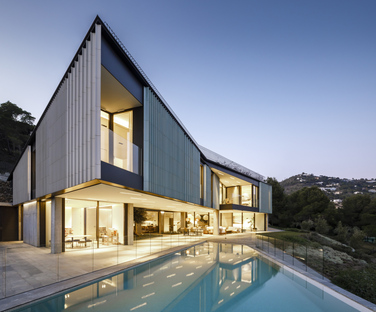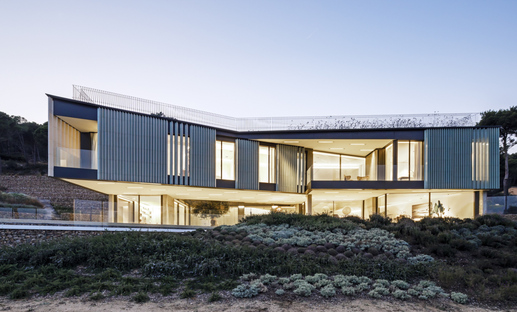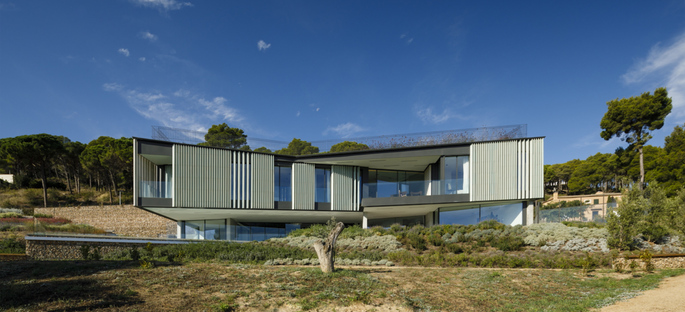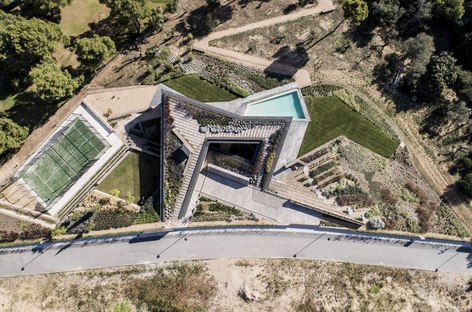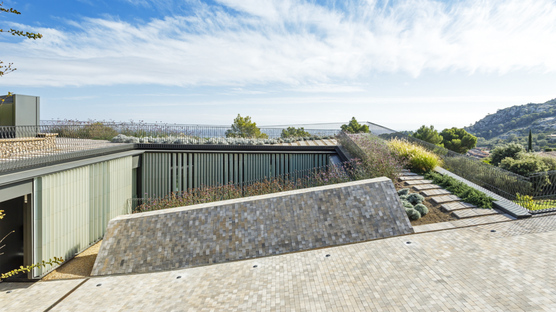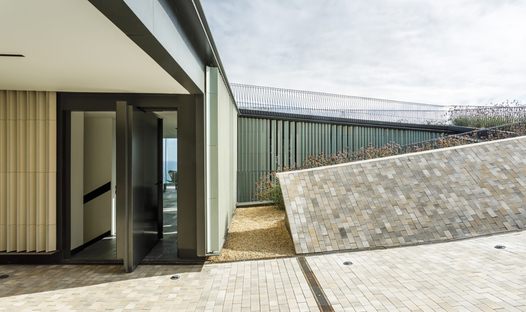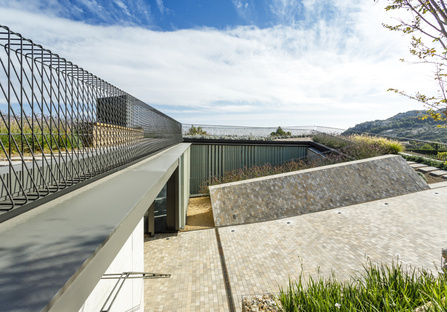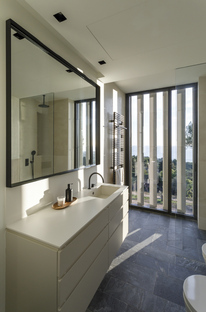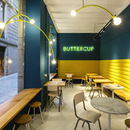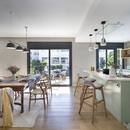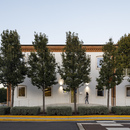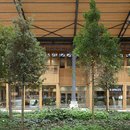12-07-2022
Happy House combines sustainability and respect for the environment
SALA FERUSIC Architects,
- Blog
- Sustainable Architecture
- Happy House combines sustainability and respect for the environment
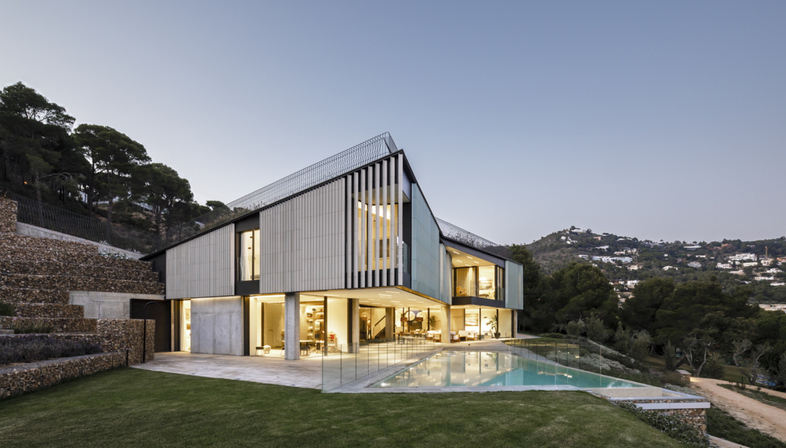 Building with respect for the environmental context was one of the most important aspects for Relja Ferusic Manusev and Carles Sala Roig from the SALA FERUSIC Architects studio, commissioned to design a single-family villa on the slope of Aiguablava, in Begur, Spain. For the two architects, who in addition to architecture are also involved in interior design and landscape design, the request was fully in line with their corporate philosophy. Since its foundation in 2008, the studio has created a wide range of works, from urban planning and architecture to design, recognised for their quality and always embracing new design and manufacturing technologies to responsibly link architecture and the construction process within its immediate ecosystem.
Building with respect for the environmental context was one of the most important aspects for Relja Ferusic Manusev and Carles Sala Roig from the SALA FERUSIC Architects studio, commissioned to design a single-family villa on the slope of Aiguablava, in Begur, Spain. For the two architects, who in addition to architecture are also involved in interior design and landscape design, the request was fully in line with their corporate philosophy. Since its foundation in 2008, the studio has created a wide range of works, from urban planning and architecture to design, recognised for their quality and always embracing new design and manufacturing technologies to responsibly link architecture and the construction process within its immediate ecosystem.A philosophy that can be clearly seen in the Happy House project. And not only thanks to its absolutely enviable position overlooking the Mediterranean, the famous Aiguablava Bay on the Costa Brava. Here, we find perfectly usable spaces, characterised by a joyful atmosphere and a successful integration into the local context, as the building does not exceed the street level in height and merges its volume with the landscape. This desire for harmony also translates into the rooftop garden which welcomes users and serves as a scenic promenade that gently guides down towards the house’s entrance, while embracing a patio in its core. The green roof of Happy House not only ensures greater integration with the natural context of the slope, but helps to isolate the roof of the house, further emphasising the desire to reduce the carbon footprint of the house.
Following the topography, the different levels of the house are organised into a sequence of variable sections that combine and contrast the character of the two floors. Access is located on the first floor, reserved for the sleeping area. Here, users are led to a glazed room overlooking Aiguablava, and from which a staircase descends through a double-height space to the ground floor. The ground floor, on the other hand, accommodates the shared spaces. The architectural solutions conceived by SALA FERUSIC Architects are quite interesting, seamlessly combining the beauty of the design gesture with sustainability. Being partially underground, in fact, mitigates the heat thanks to the effect of the thermal mass, while the overhang of the terrace on the upper floor ensures that the large windows are protected from direct sunlight in summer, offering comfort and efficiency to the indoor climate.
The functional programme of Happy House revolves around a central patio, which allows the sun to enter after midday and activates the natural ventilation of the house, thanks to the chimney effect.
While on the ground floor the dialogue between the inside and the outside is so intense that the boundary between the two sometimes fades away, the upper floor requires intimacy. The architects thus opted for a slat cladding that also acts as a brise-soleil, providing greater thermal comfort.
The result can be admired in the photographs shot by Marcela Grassi, which captures the joyful essence of sustainable architecture created with the intent of fully safeguarding the beauty of the place in which it is inserted.
Christiane Bürklein
Project: SALA FERUSIC Architects
Location: Begur, Girona, Spain
Year: 2022
Images: Marcela Grassi










