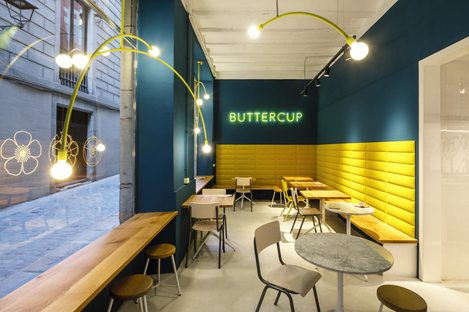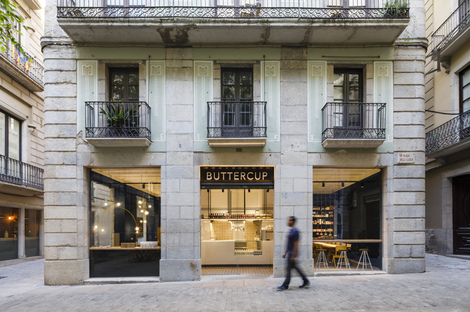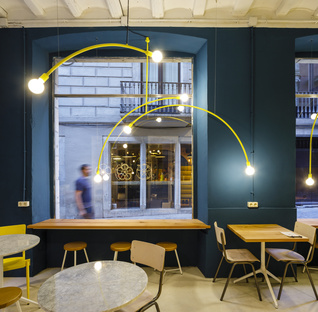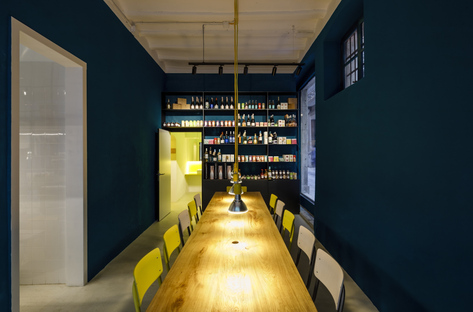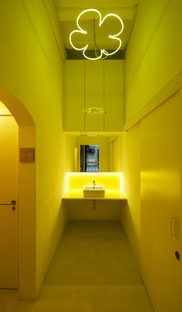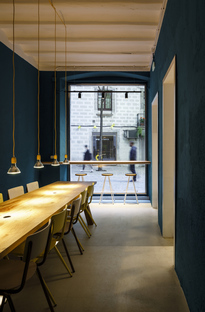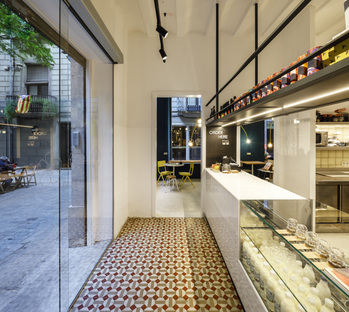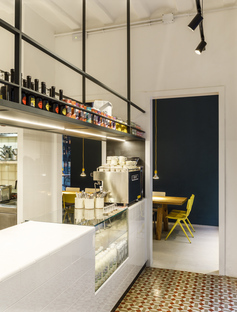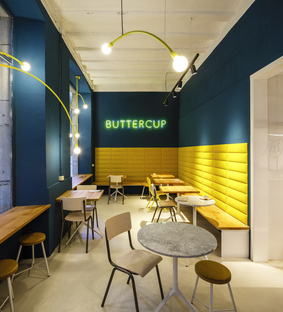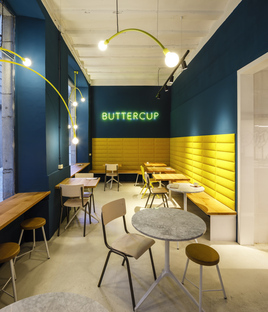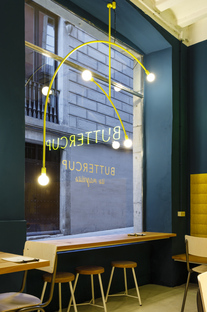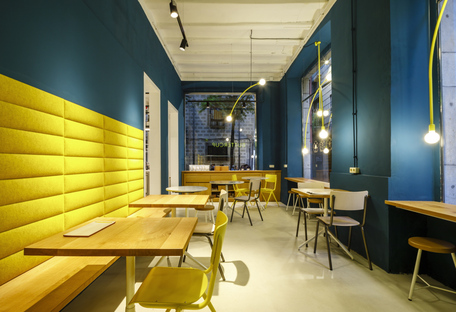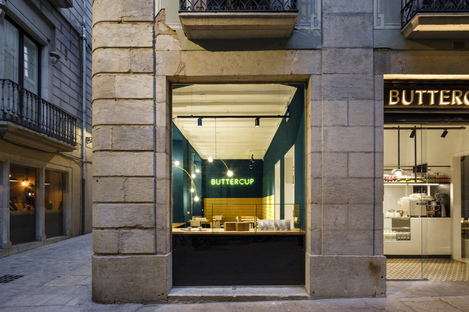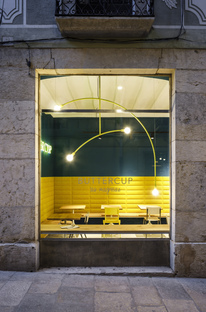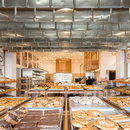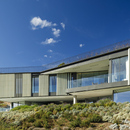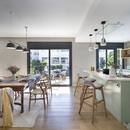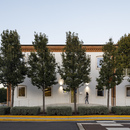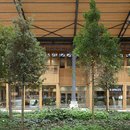- Blog
- Design
- Buttercup, a coffee shop in Girona
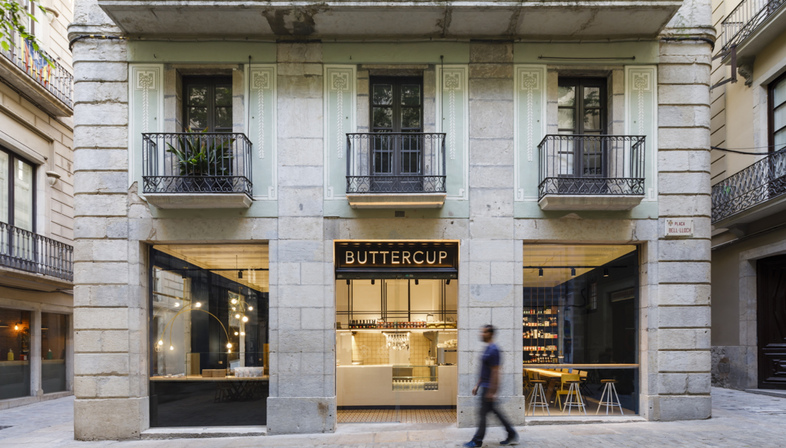 Buttercup—the yellow flower that children like to shine under the chin to test whether their friends like butter—is a shade brighter than “Illuminating”, one of Pantone’s two colours of the year for 2021. This simple, highly recognisable flower is also the name of a small cake and coffee shop on the ground floor of an old building in the historical district of Girona, a Catalan town located about thirty kilometres from the Costa Brava.
Buttercup—the yellow flower that children like to shine under the chin to test whether their friends like butter—is a shade brighter than “Illuminating”, one of Pantone’s two colours of the year for 2021. This simple, highly recognisable flower is also the name of a small cake and coffee shop on the ground floor of an old building in the historical district of Girona, a Catalan town located about thirty kilometres from the Costa Brava.The venue is a spin-off of the renowned “Les Magnòlies” Michelin-starred restaurant, a local taste-tempting icon. So, the name of the coffee shop riffs off the restaurant’s botanical name. At the same time, the new addition is intent on making a name for itself as the go-to place for exclusive cakes, which gourmets can enjoy in a friendly, trendy environment that still manages to blend into the urban context of the Barri Vel, where visitors who venture behind the traditional homes on the Onyar River are treated to the delights of an architectural heritage ranging from Romanesque through to Baroque.
So, like flowers stemming from a seed that is the purest expression of all the beauty that follows, the interior design project by architect Anna Sabrià and interior designer Jordi Ginabreda also plays on this dual aspect. Indeed, the venue shows a clear distinction, visible from the exterior, where three large windows overlook the small square. When you enter, you’re faced with the large, central counter, and you can see through to where all the cake-making happens. To facilitate this work as much as possible, the lines here are clean and geometric, all the materials—the ceiling-mounted stainless steel shelves, the glazing and the geometrically patterned floor tiling—are polished to a mirror finish and meet all health and hygiene requirements.
This is where the Buttercup blooms, whereas the two small rooms on either side represent the leaves. These two areas are entirely different from each other, responding to the diverse needs of customers. However, they share the same formal language, with bolder colour —bright yellow and blue—and with softer lines and warmer materials like oak and padded furniture.
So, on the one side is a room with a large, communal table, where you can enjoy your cake and coffee or hot chocolate in the company of friends. On the other side is a brighter room with a counter running around the two large windows, where you can sit on stools and watch what’s happening outside, or sit at one of the scattered tables and focus on your pastry, leaning back against the yellow upholstery covering the wall behind the long wooden bench. The bespoke designed light fixtures are the standout feature of this room. They’re light, suspended circular arches, and also star in the lovely photos taken by Marcela Grassi.
Yellow, yellow everywhere but only one flower for Buttercup, making its one and only appearance in the form of a neon light in the bathroom, which has been painted bright yellow.
The project by the architect Anna Sabrià and the interior designer Jordi Ginabreda won the Girona architecture award, in the interiors category, due to the successful combination of the existing historical building and innovative interior design that is a perfect fit for the district.
Christiane Bürklein
Project: Jordi Ginabreda + Anna Sabrià
Location: Girona, Spain
Year: 2020
Images: Marcela Grassi










