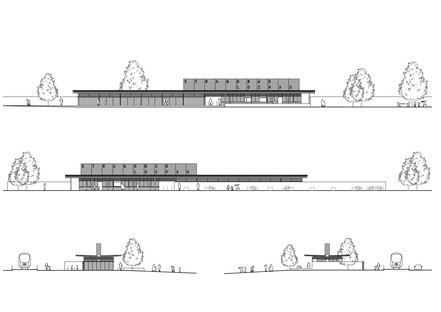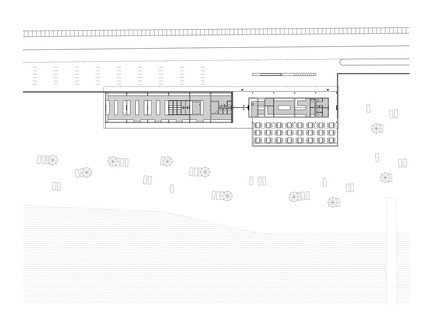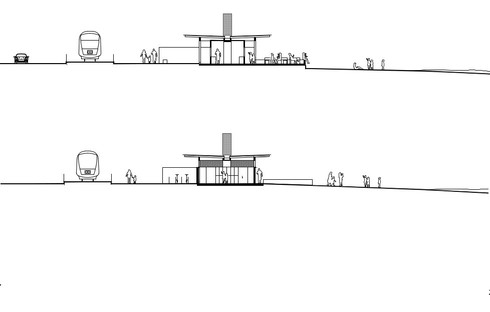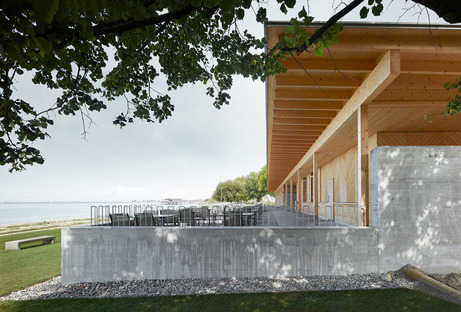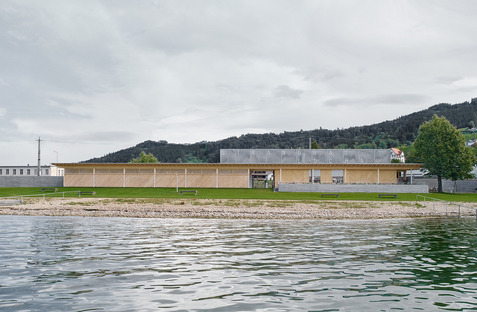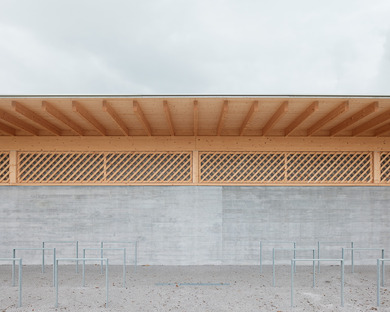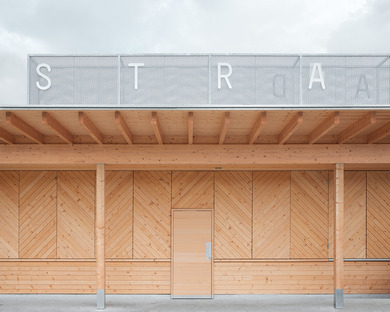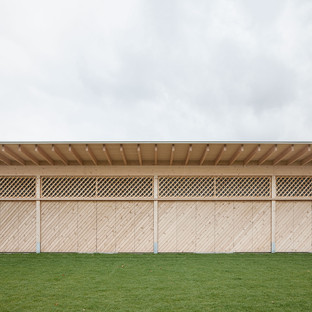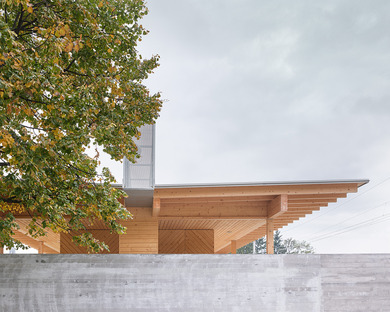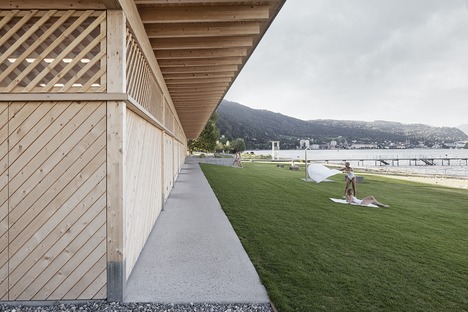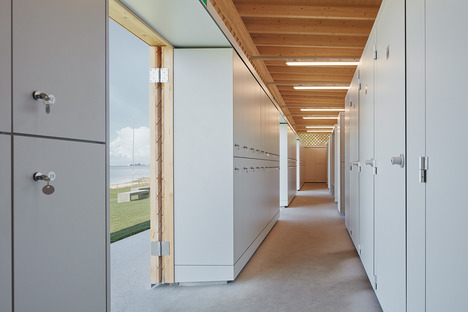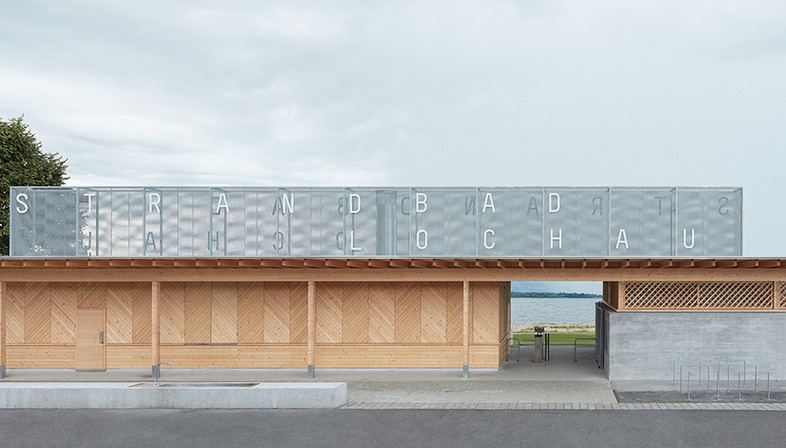 The new building containing the changing rooms and toilets at the bathing establishment built by Matt Innauer Architekten in Lochau, on Lake Constance, is made entirely of wood.
The new building containing the changing rooms and toilets at the bathing establishment built by Matt Innauer Architekten in Lochau, on Lake Constance, is made entirely of wood.The small building in the bathing establishment on Lake Constance in Austria, measuring only only 451 sqm, is long and thin with a single level above ground, and is made entirely out of wood, from its weight-bearing frame to the external infill and partition walls.
The little building has twelve bays built with a simple solid timber frame, with flanged steel connections and hidden bolts so as to preserve its design without the interruption of large numbers of structural joints. The ground connections, however, have spigot endings, improving their resistance to wear and, above all, to water damage. In this case too, the anchorages are invisible, conducting a sort of dialogue with the floor made of concrete, the only other material in addition to wood, so that the pillars appear to rest on the surface without actually being connected with it.
The building’s structural scaling is surprising, as the girders are of considerable height in relation to the pillars, with their slender square cross-section. What is even more intriguing is the fact that no waler systems or buttress crosses are visible on either the roof or the walls, meaning that the building has optimal inertia, due to the fact that the entire building is very low.
Also of interest is the layout solution employed to divide the changing room area from the restaurant and bar. The two spaces are complementary in a place like this, and in fact the architectural idiom employed does not change, but maintains formal continuity under the big roof, improved by a difference in the elevation of the secondary girders of about 1.2 m, underlining their expressive power.
Fabrizio Orsini
Client: Gemeinde Lochau
Architects: Innauer Matt Architekten ZT Gmbh, Bezau; PL: DI Simon Moosbrugger
Construction Supervision: Flatz&Jäger, Bezau
Statics: Merz Kley Partner ZT Gmbh, Dornbirn
Planning Period: 10 2018 - 10 2019
Construction Period: 10 2019 - 05 2020
Floor Space: 451m2
Photographer: Adolf Bereuter












