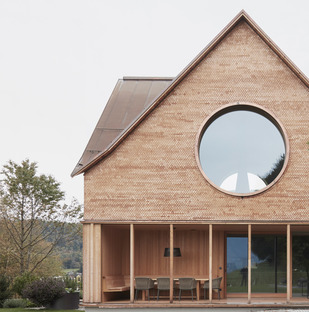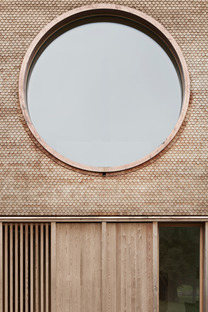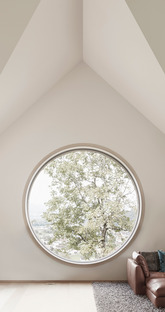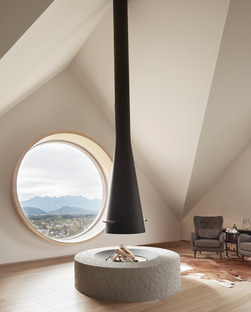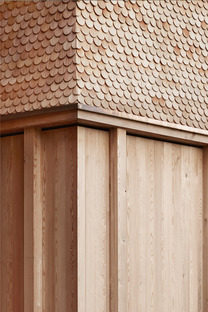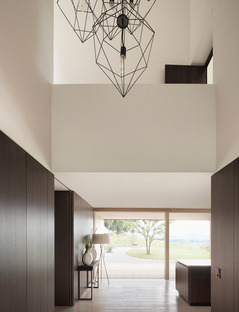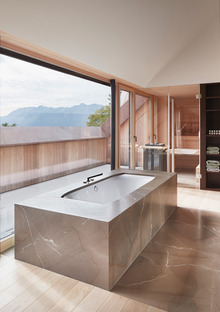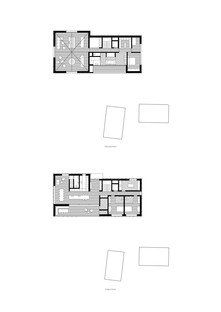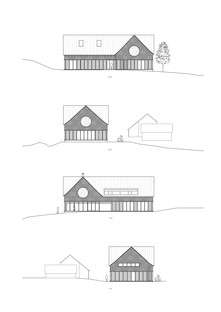23-07-2021
Innauer Matt Architekten’s concrete and wood house
Weiler, Vorarlberg, Austria,
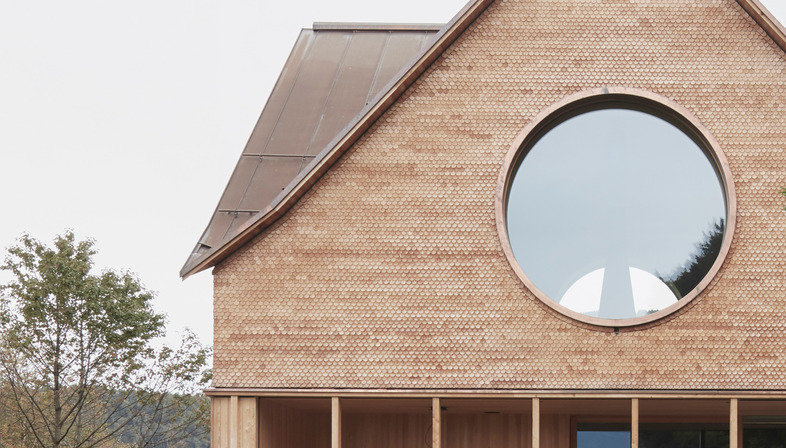 Innauer Matt Architekten’s house is built with a concrete frame covered with timber. The home, designed for a client who wanted to live surrounded by nature, stands on the edge of a forest on a small plateau above the village of Weiler in Austria. The home is inspired by an old abandoned building which was beyond repair, so a new home was constructed drawing inspiration from its vernacular architecture.
Innauer Matt Architekten’s house is built with a concrete frame covered with timber. The home, designed for a client who wanted to live surrounded by nature, stands on the edge of a forest on a small plateau above the village of Weiler in Austria. The home is inspired by an old abandoned building which was beyond repair, so a new home was constructed drawing inspiration from its vernacular architecture.The architects of Innauer Matt Architekten created a rectangular volume with an adjacent cube, both covered by a single roof, which has a gable on each side of the cube. Each of the three façades has a round window, so the home looks as though it has “three eyes”.
The house has three levels: a basement level and two floors above ground. This type of construction provides solid concrete foundations on which to erect the timber construction. The ground floor is permeated by floor-to-ceiling windows, alternating with other windows with vertical sunbreaks and with larch infill. The result is a regular façade in minimalist style on the ground floor, the vertical planks of which dialogue with the upper level, covered in rounded larch shingles. All this was achieved with prefabrication of all the walls, topped by a big roof jutting out over the northern façade, supported by 17 little arrows.
The two textures of the home seem to dialogue with one another, and each of them refers to elements of the recent and more distant past, demonstrating how different historic idioms, including the local vernacular, can coexist.
The untreated oak flooring and brushed, stained oak of the furnishings add to the sense of unity of design. The spaces in the home make use of both double volumes and plastering without establishing true material continuity between inside and outside. One thing that is certain is that the home’s outer cladding will change with time, as the copper-plated roof will change colour over the years, and so will the timber façade.
Fabrizio Orsini
Location: Weiler, Vorarlberg, Austria
Owbìners: Sonja und Thomas Summer
Architects: Innauer-Matt Architekten, 6870 Bezau
Lot size: 440sqm
Floor size: 613sqm
Construction: Basement: solid concrete; Ground floor: brickwork; Upper floor: prefabricated wood elements
Heating: Geothermal heating with ground probe











