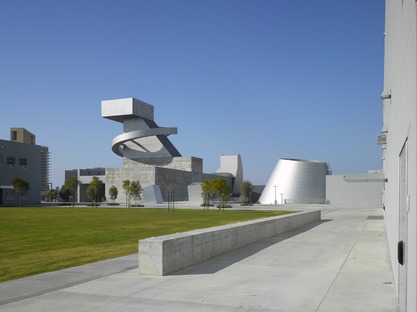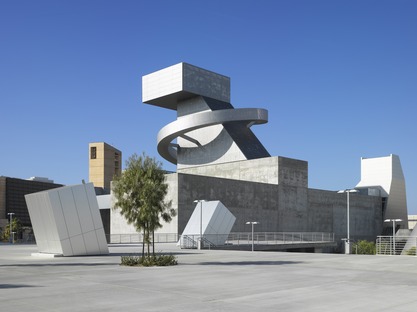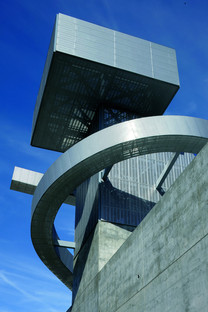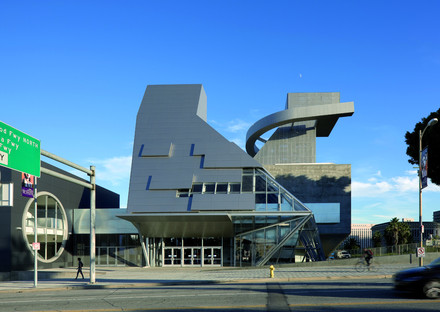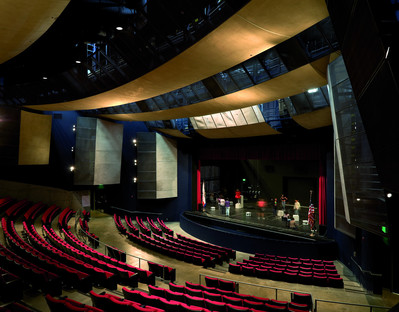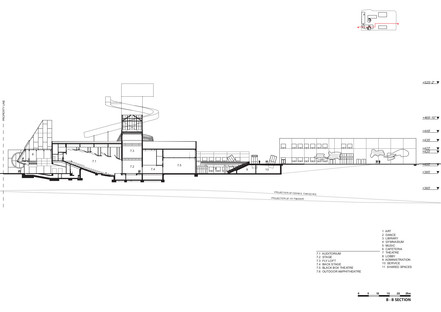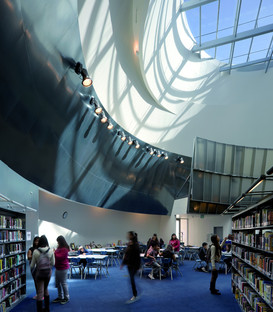29-10-2021
Los Angeles: steel and concrete chess pieces for High School #9 designed by Coop Himmelb(l)au
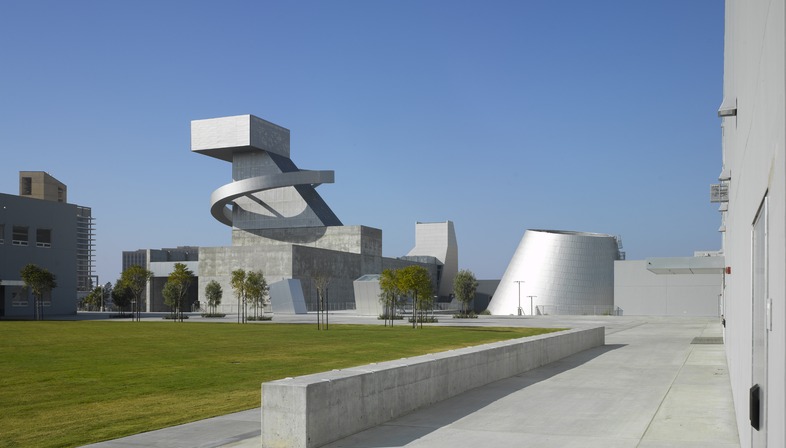 The library of High School #9 in concrete and steel, designed by the Coop Himmelb(l)au studio in Los Angeles, is a building inspired by the game of chess and the works of the Russian supremacist art movement. In fact, the central area of High school #9 for the Visual and Performing Arts was conceived as a large-scale chessboard, while the theatre and library buildings are large pawns. However, despite being separate buildings, the two structures create an formal unitary image.
The library of High School #9 in concrete and steel, designed by the Coop Himmelb(l)au studio in Los Angeles, is a building inspired by the game of chess and the works of the Russian supremacist art movement. In fact, the central area of High school #9 for the Visual and Performing Arts was conceived as a large-scale chessboard, while the theatre and library buildings are large pawns. However, despite being separate buildings, the two structures create an formal unitary image.The small tower of the library, in the shape of a truncated cone, provides the interiors with natural light from above, making for a pleasant and inviting atmosphere thanks to the large and suggestive skylight in steel beams, covered with transparent glass elements. This building is counterbalanced by an adjacent and much larger steel tower, surrounded by an external ramp that visually recalls its much more famous counterpart designed by Vladimir Evgrafovič Tatlin – although never actually built. The shape of the building, however, helps the onlooker to understand that it is the school theatre, built on a reinforced concrete base with straight and smooth walls. Moreover, the rather compact appearance of the building is able to make the entrance stand out. An element designed in line with the typical style of the Coop Himmelb(l)au studio, namely by sculpting a volume with a steel top and cladding in grey powder coated aluminium.
The interiors, on the other hand, clearly manifest the ever original and provocative hand of the designers. Here, micro-perforated panels improve the acoustics, transforming the auditorium into a youthful and formal environment perfecty in line with the needs of a school.
Moreover, the building installations have been calibrated to avoid waste in the absence of students, while the pipes have been designed to obtain optimal thermodynamic performance.
Fabrizio Orsini
PROJECT DATA
Central Los Angeles Area High School #9 for the Visual and Performing Arts, Los Angeles, USA
Site Area: 39,578 m²
Gross Floor Area: 31,138 m²
Net Floor Area without parking: 21,204 m²
Net Floor Area with parking: 29,098 m²
Footprint: 11,839 m²
Client: LAUSD – Los Angeles Unified School District, CA, USA
User: LAUSD Local District 4
Planning: COOP HIMMELB(L)AU – Wolf D. Prix, Helmut Swiczinsky, Wolfdieter Dreibholz ZT GmbH
Design Principal: Wolf D. Prix
Project Partner: Karolin Schmidbaur
Design Architects: Karolin Schmidbaur, Dionicio Valdez
Project Architects: Ing-Tse Chen, Andrea Schöning
Project Team: Joshua Ashcroft, Jorge Avila, Jesper Bork, Benedikt Frass, Sergio Gonzalez, Bo Stjerne Hansen, Christoph a. Kumpusch, Neiel Norheim, Luis Palomares, Patricia Schneider, Craig Unterseher, Norio Watanabe
Colour and Material: Anja Sorger
Photo: Duccio Malagamba and Roland Halbe











