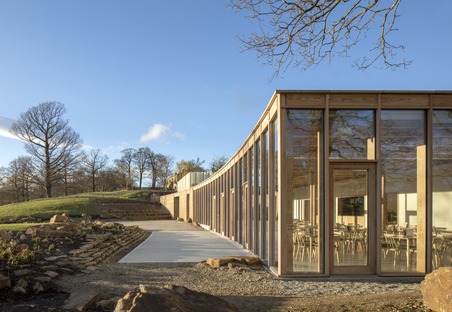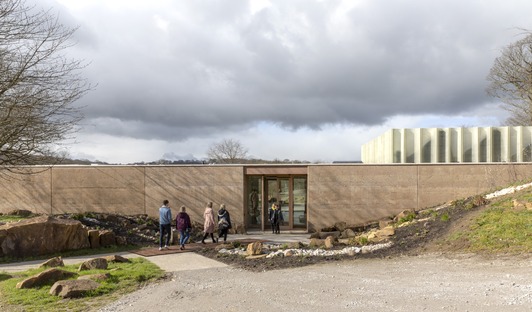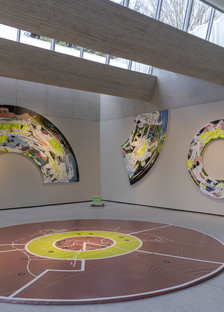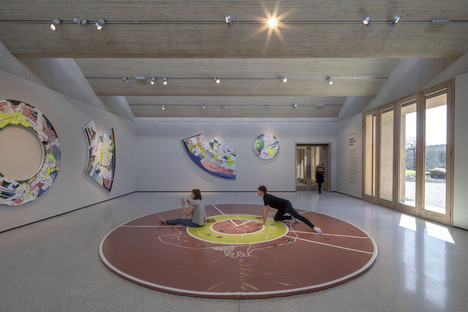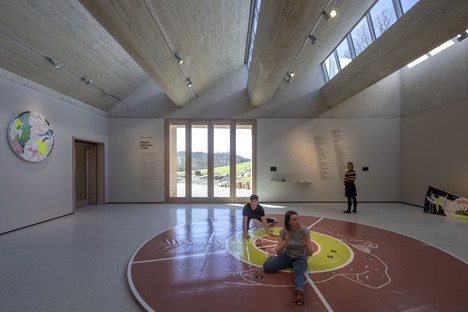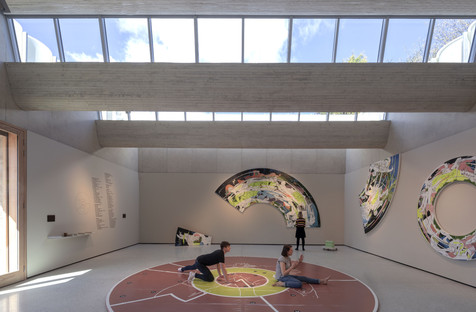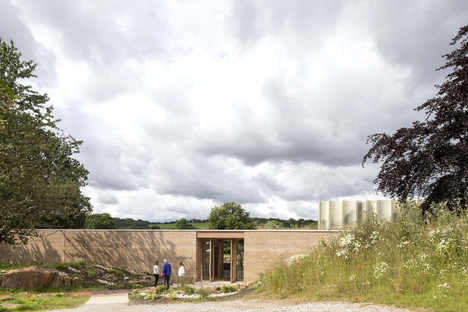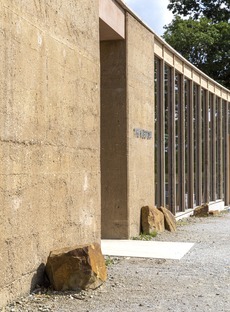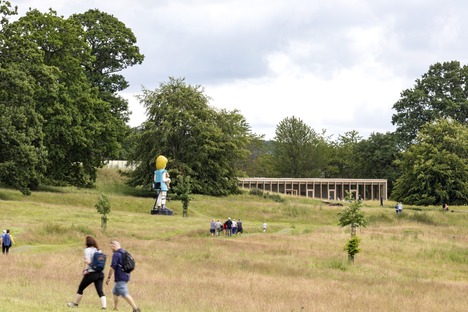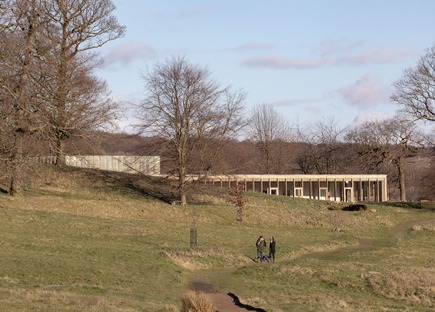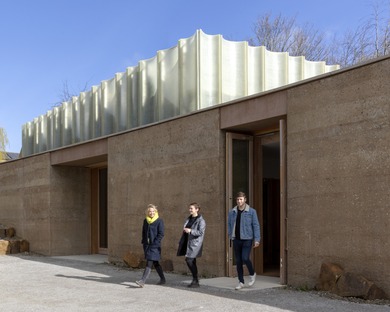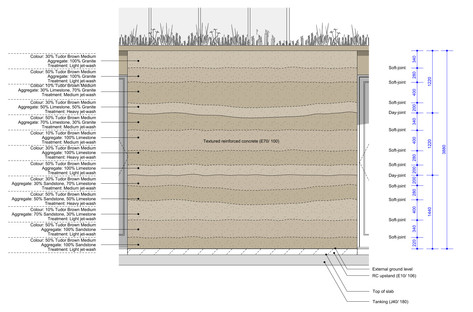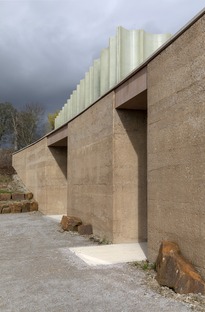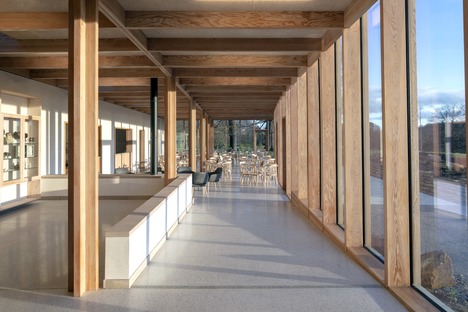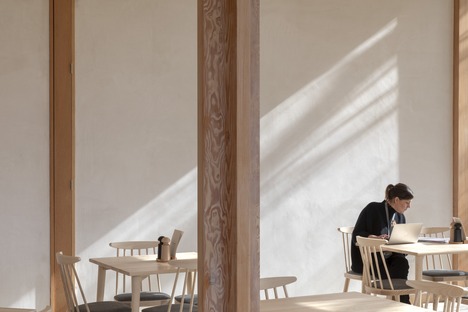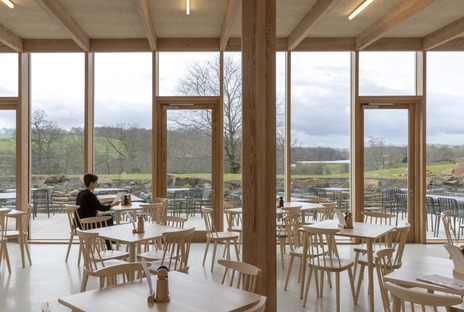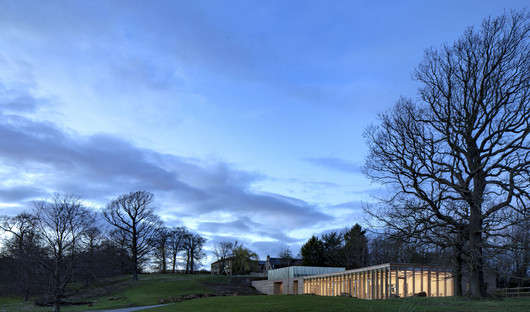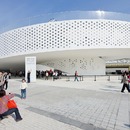04-06-2021
Layered concrete and wood for the Yorkshire Sculpture Park by Feilden Fowles Architects
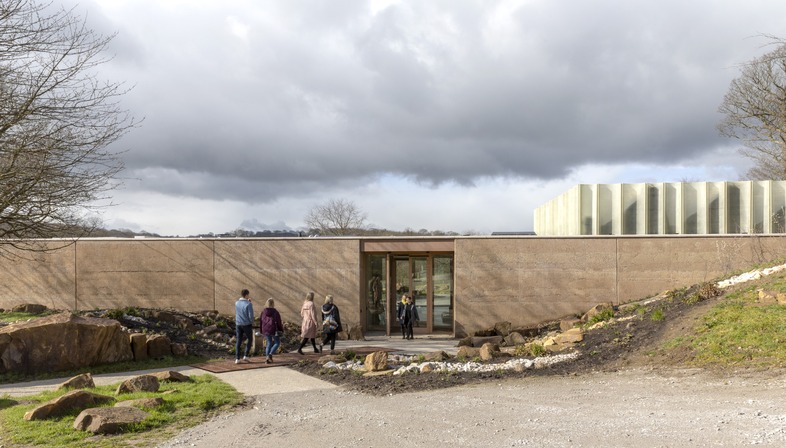 The Yorkshire Sculpture Park is a small building embedded in a hillside, from which it timidly peeks out, characterised by a layered concrete structure which transforms into wood and glass.
The Yorkshire Sculpture Park is a small building embedded in a hillside, from which it timidly peeks out, characterised by a layered concrete structure which transforms into wood and glass.Within the large open-air gallery and museum in Wakefield, West Yorkshire, a new building of just 673m2 has been built out of reinforced concrete and wood, following a simple yet attractive shape.
The architects of London-based firm Feilden Fowles Architects sought to capture the spirit of the place, drawing inspiration from the quarries on the site in order to replicate the geological stratifications of the ground in the walls of the building: the same layers present in the gentle slope from which the museum elegantly emerges. Despite their appearance, the smooth walls are actually made from a concrete paste containing grey and ochre aggregates, making for a visual result that is so well-crafted that at first glance, it is hard to discern whether they are made of stone or earth, when in actual fact they are made of a truly unique type of concrete.
Each layer varies in height and colour, with the subtle nuances obtained by mixing up a coloured aggregate (Tudor Brown Medium combined with sand) at different percentages, thus producing the colour shift effect desired by the architects. An evolution of the construction method intended to create the feeling of camouflage and coordination with the land around it.
The interiors, meanwhile, present a deliberate contrast.
The vast hall housing the artwork - with its sawtooth-profile shed roof - is made from a classic concrete made in a wooden formwork. This should come as no surprise: looking at the interiors, the metamorphosis of the building becomes immediately clear, as the concrete part transforms into a warm and welcoming wooden environment, right at the point where it reaches the more convivial bar and restaurant area. This is because the construction’s dialogue is twofold, echoing both the ground around it and the woodland of the park in which it is located.
The unique cross-based pillars that characterise the interior space stand boldly and noticeably in the rooms, combining with the furnishings and windows to reflect their symmetrical natural counterparts planted in the valley.
The centre also features state-of-the-art systems, as the air-source heat pump works alongside a groundbreaking low-energy environmental control system which uses a passive humidity buffer to maintain pleasant climate conditions throughout the entire gallery.
Fabrizio Orsini
Address:YSP, West Bretton, Wakefield WF4 4LG
Gross internal area: 673m2
Construction value: £3.6m
Client:Yorkshire Sculpture Park
Architect: Feilden Fowles
Director in charge: Fergus Feilden
Project Architect: Ross Perkin
Structural Engineers: Engineers HRW
M+E Engineers: Skelly & Couch
Main contractor: William Birch and Sons
Project Manager: Turner & Townsend
Quantity Surveyor: BWA (Europe) Limited
Clerk of Works: COWL Ltd
Concrete specialist: Jonathan Reid
Landscape architect: Jonathan Cook Landscape Architects
Landscape/groundworks contractor: Alive Construction Ltd
Suppliers:
Layered concrete/ visual concrete: Northfield Construction Ltd
Timber structure and façade: Pacegrade Ltd
GRP screen: Diespeker GRP
Doors, windows and joinery: Image Development Northern Ltd
Pre-cast stone supplier: Cornish Concrete Products Ltd
Lime plaster supplier: Ty Mawr Lime Ltd
Gallery concrete repair/finishing:Grey Matter
M+E installations: Tricon Ltd
Photos: © Peter Cook










