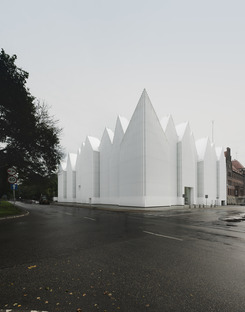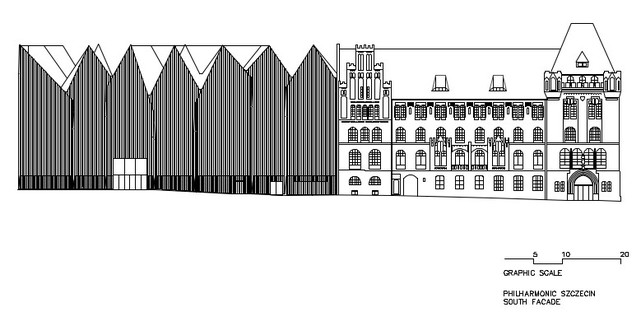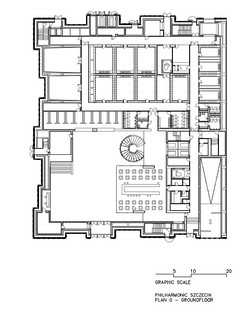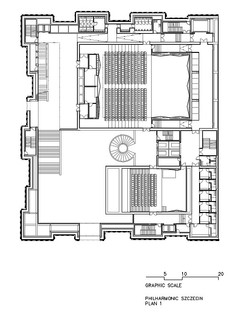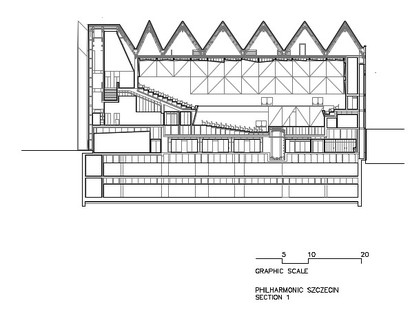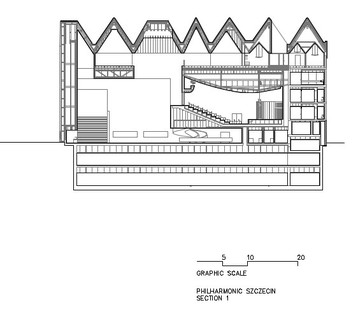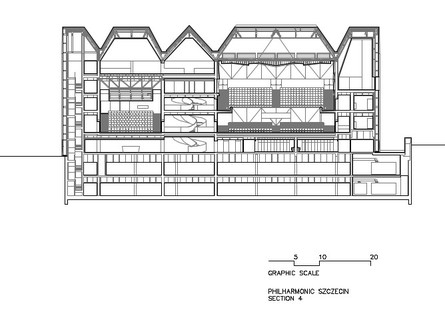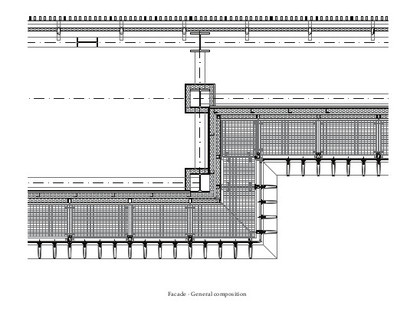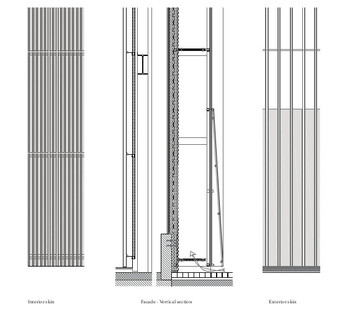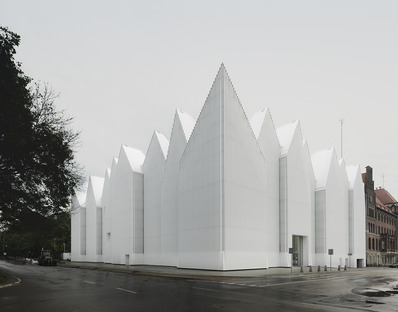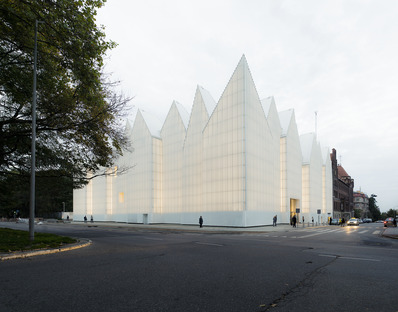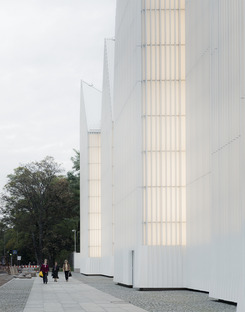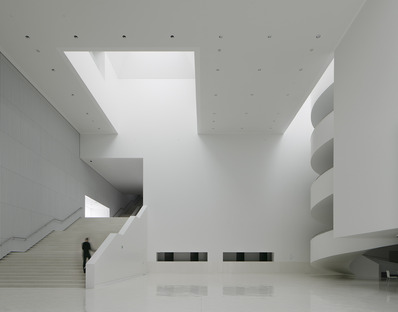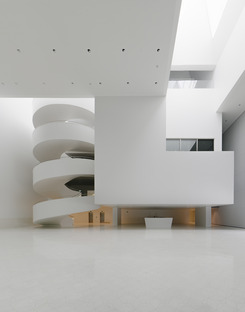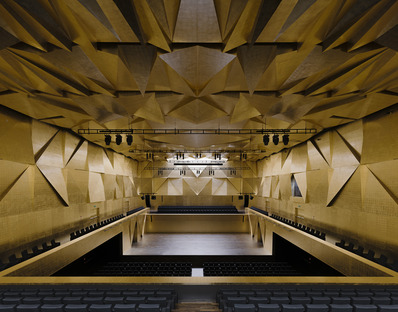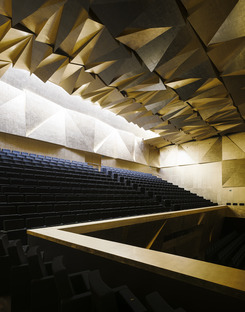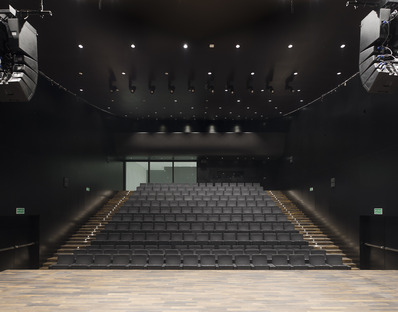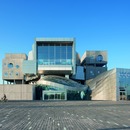30-07-2021
Barozzi Veiga’s glass and aluminium philharmonic hall
Szczecin, Poland,
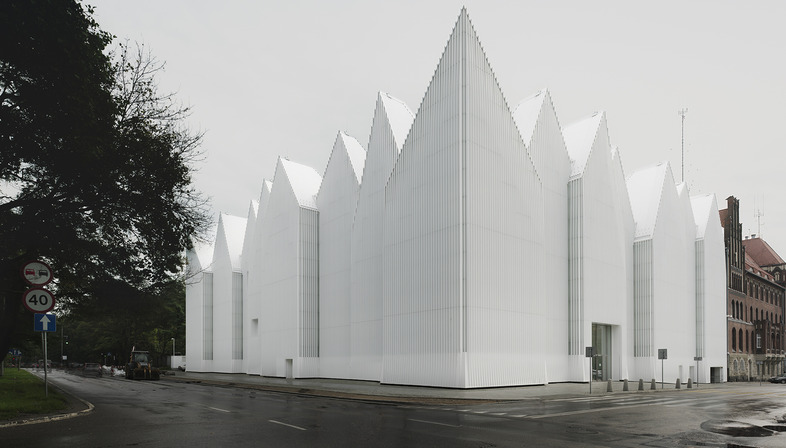 The Philharmonic Hall in Szczecin, Poland is made of glass and aluminium, designed by Barozzi Veiga with the specific intention of adding a contemporary twist to the local urban architecture.
The Philharmonic Hall in Szczecin, Poland is made of glass and aluminium, designed by Barozzi Veiga with the specific intention of adding a contemporary twist to the local urban architecture.The Philharmonic Hall designed by Barozzi Veiga has a skyline which will be very familiar to Poles and other central Europeans, even though it is not really old or strictly inspired by the architecture of the past in terms of either materials, distribution of spaces or colour, because it is a steel structure characterised by simple, minimal forms in dazzling white. By day, its stepped façade creates an exciting series of spires like those of a Gothic cathedral or a central European Renaissance neighbourhood, while by night, the light from inside becomes visible through opaque or translucent windows, screened by a dense series of vertical white aluminium sunbreaks like modern organ pipes. All this blends together to make the building a dot of light in the city, so no outdoor lighting is required.
The high-tech ventilated façade does not touch the ground, making the building appear lightweight, almost like a model made by the architects for a future project. The entrance appears to have been hidden, even though it is ideally positioned, inducing even people who intended to stop and look at the building from outside to give way to the temptation to go in.
As we enter, we perceive the mute grandiosity of a foyer that is even whiter than the outside of the building, so that the mirror polish of its surfaces leaves us speechless. This design expedient makes the volumes and above all the staircase a fascinating prelude to the two halls for chamber music and symphony concerts. The interior of the halls reveals all the power of acoustic design and of the choice of materials such as wood, covered with gold leaf in one and treated to make it black in the other, creating a very dramatic contrast.
Fabrizio Orsini
MIECZYSŁAW KARŁOWICZ PHILHARMONIC HALL IN SZCZECIN
Address: Małopolska 48, Szczecin. Poland
Authors: BAROZZI / VEIGA Fabrizio Barozzi , Alberto Veiga
Project leaders: Pieter Janssens, Agnieszka Samsel
Project team: Marta Grządziel, Isaac Mayor, Petra Jossen, Cristina Lucena, Cristina Porta, Ruben Sousa
Local architect: STUDIO A4 Sp. z o.o. Jacek Lenart
Structural engineers: BOMA S.L., FORT POLSKA Sp. z o.o.
Installations: GLA Engineering Sp. z o.o., ELSECO Sp. z o.o., ANOCHE Iluminación Arquitectónica
Acoustics: ARAU ACUSTICA
Facade: FERRÉS ARQUITECTOS Y CONSULTORES
General contractor: WARBUD S.A.
Site area: 3,800 m2
Usable floor area: 13,000 m2











