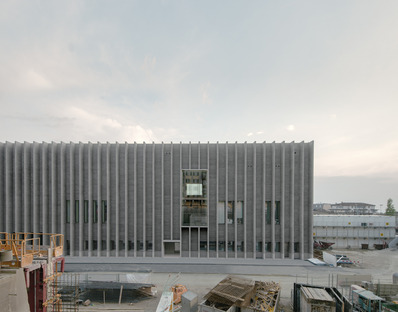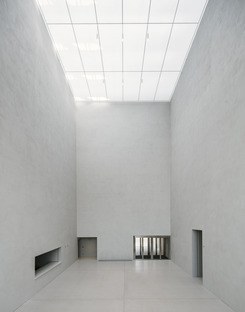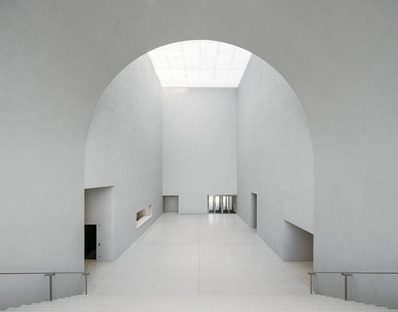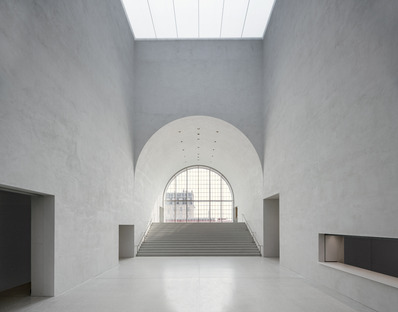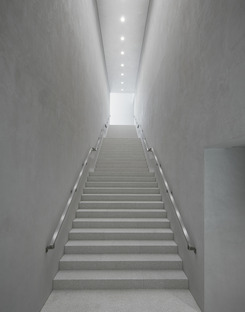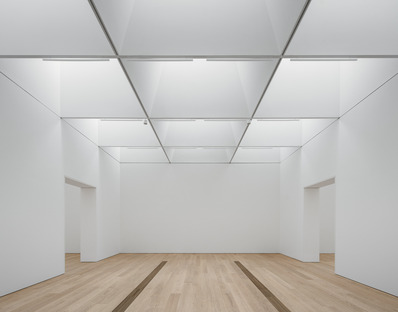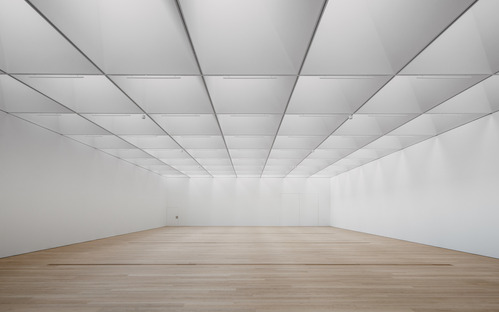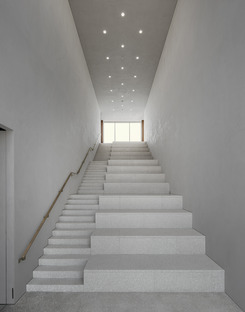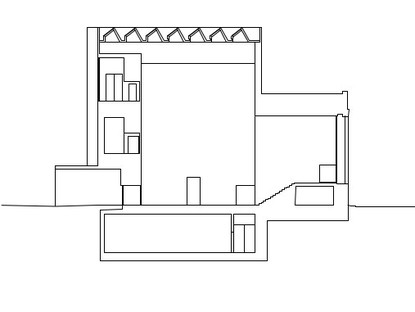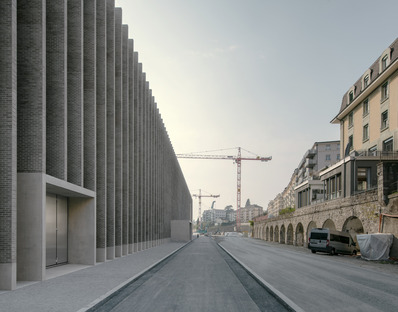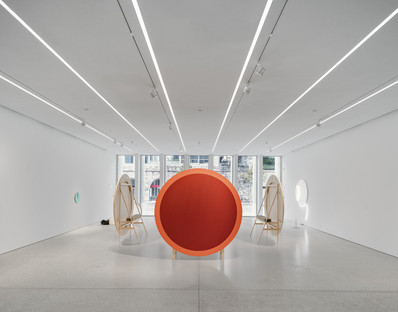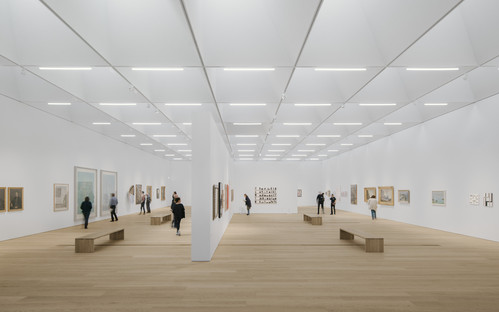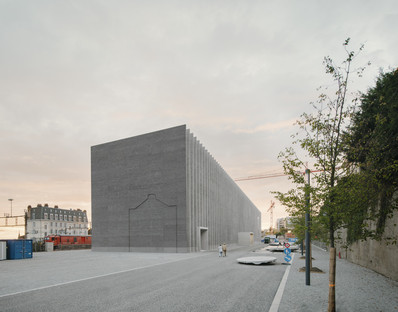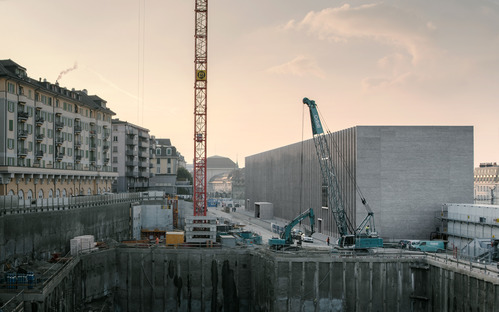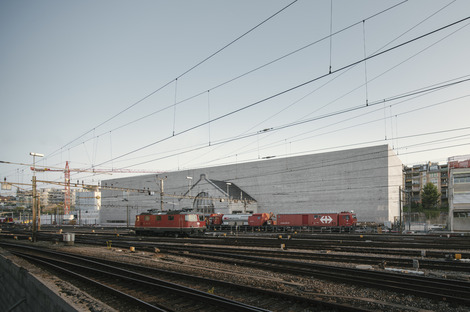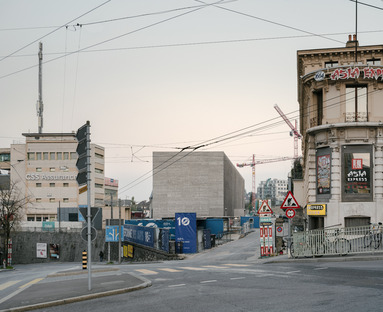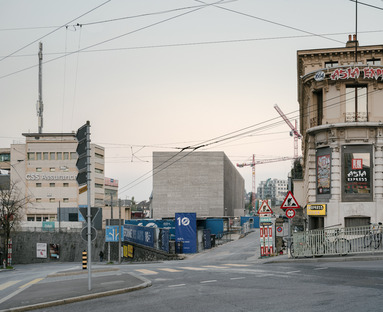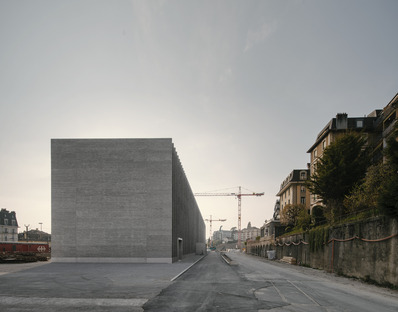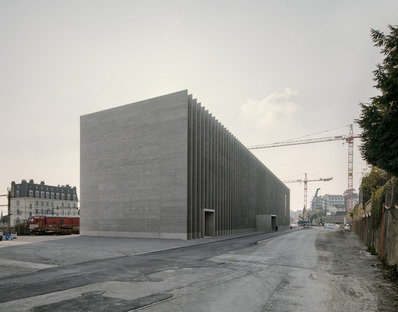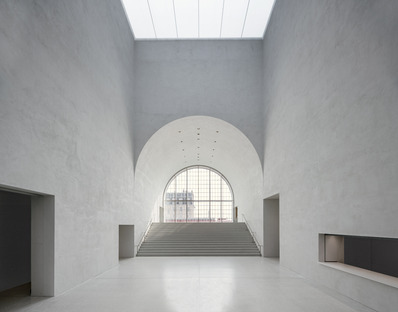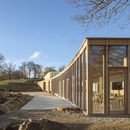31-01-2020
Barozzi Veiga’s brick Lausanne Cantonal Museum of Fine Arts
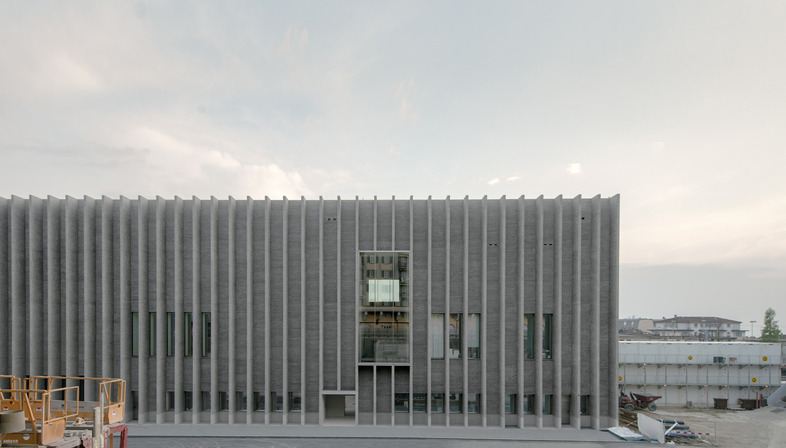 Lausanne Cantonal Museum of Fine Arts is a building that dialogues with the adjacent railway, covered entirely in brick and designed by Barozzi Veiga.
Lausanne Cantonal Museum of Fine Arts is a building that dialogues with the adjacent railway, covered entirely in brick and designed by Barozzi Veiga.Lausanne has a new Canton Museum, bringing together three of the city’s existing museums and providing a new urban and cultural landmark to attract new flows of visitors. The choice to locate the museum on the former site of a 19th century building by the old railway yard completely transforms the look of the area.
One of the goals of the project was to catalyse visitors from different cultural backgrounds, precisely in order to give the neighbourhood a new face and a more sophisticated urban atmosphere. This was achieved with an enigmatic monolith covered with dust-coloured brick containing unexpected interiors intended to bring new life to the neighbourhood.
Each floor measures almost 7,000 sqm and is arranged around a central opening that connects the building’s three floors, providing the structure with the necessary elasticity in view of the fact that the horizontally slender building had to be divided into two homogeneous frames. This big vertical void and the building’s five staircases permit free exploration of the building while collaborating structurally, contributing essential support for its 350 metre long concrete frame.
The building’s façade, designed with a series of fins that have neither capitals nor bases, makes the volume more vibrant by lightening up the monotony of the prismatic rectangular body. This is because the side walls are blind, while the entire wall facing the street is punctuated with windows in an apparently disorderly fashion, which is, however, made to look intentional and orderly by the use of these endless fins.
The arch at the entrance is a part of the old building and recalls its history, while the blind end wall is marked with its shape in negative.
Fabrizio Orsini
MCBA - Musée Cantonal des Beaux-Arts, Lausanne, Swiss
Museo Cantonal de Bellas Artes - Cantonal Museum of Fine Arts
Authors: BAROZZI / VEIGA: Fabrizio Barozzi, Alberto Veiga
Project leader: Pieter Janssens
Project team execution phase: Claire Afarian, Alicia Borchardt, Paola Calcavecchia, Marta Grządziel, Isabel Labrador, Miguel Pereira Vinagre, Cristina Porta, Laura Rodriguez, Arnau Sastre, Maria Ubach, Cecilia Vielba, Nelly Vitiello
Project team competition phase: Roi Carrera, Shin Hye Kwang, Eleonora Maccari, Verena Recla, Agnieszka Samsel, Agnieszka Suchocka
Local architect: Fruehauf Henry & Viladoms
Project manager: Pragma Partenaires SA
Structural engineers: Ingeni SA
Services engineers: Chammartin&Spicher SA, Scherler SA, BA Consluting SA
Façade consultant: X-made SLP
Lighting consultant: Matí AG
Museum expert: BOGNER.CC
Photo: Simon Menges











