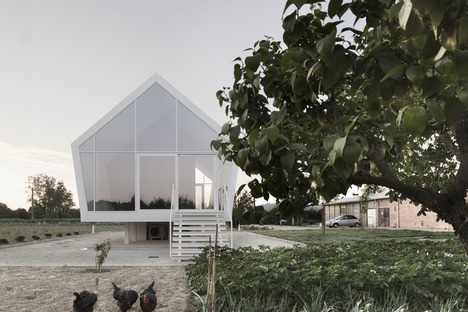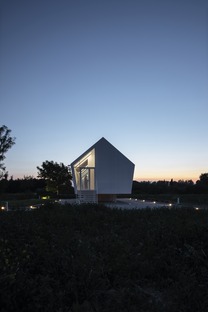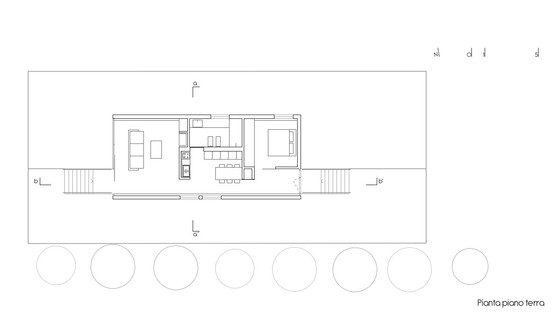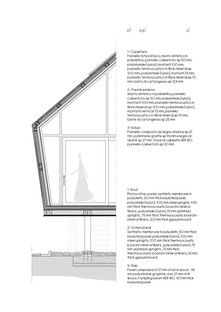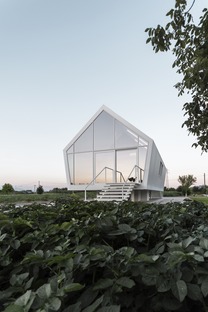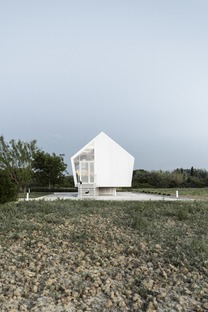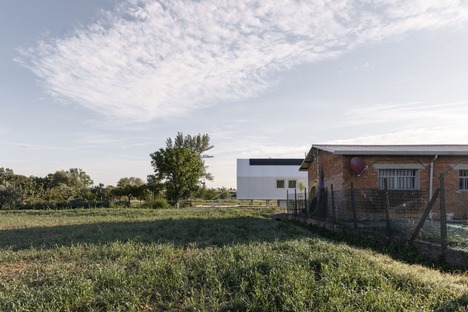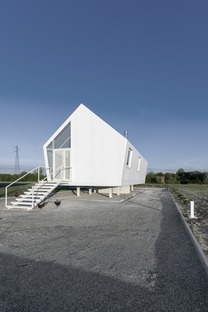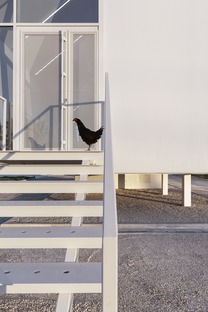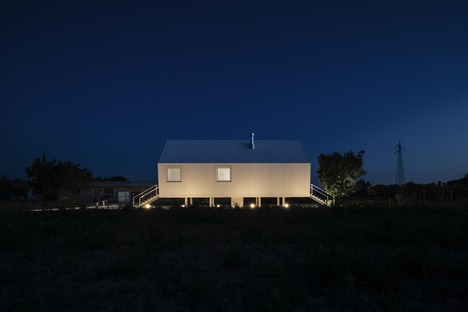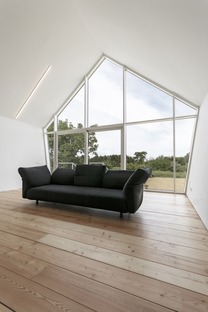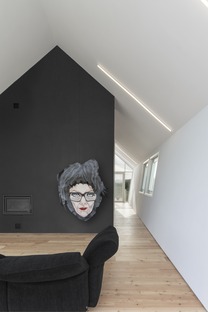09-07-2021
House of timber, steel and polyolefin
San Miniato- Pisa Italy,
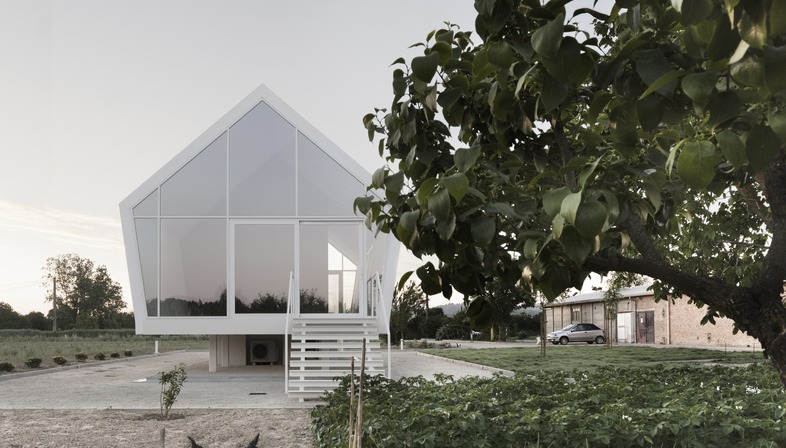 LDA.iMdA architetti associati’s Casa nell’orto (House in the orchard) is made out of simple materials: timber, steel and polyolefin.
LDA.iMdA architetti associati’s Casa nell’orto (House in the orchard) is made out of simple materials: timber, steel and polyolefin.The Casa nell’orto would have an entirely naif air if it were not all white, and if the architects had not chosen to produce a contemporary version of the typical, almost archetypal child’s drawing of a house, as they themselves admit: “it is based on the ancestral shape of the house in children’s drawings”, and it is all achieved through a few simple volumetric measures. And yet this starting point creates a highly unusual contemporary result, even for a rural home like this one!
The 143 sqm home is raised entirely off the ground by a series of minimal steel supports. Nothing to do with reminiscences of Le Corbusier, though the result may be similar! Eight steps lead up to the home’s only floor, freeing the ground below it and saving on the cost of building and maintaining foundations. Above this platform, made of structural steel and bolted HEB200s, rises a house in which there is no distinction between the walls and the roof. In actual fact it is the structural elements themselves, slender 100mm columns, that collaborate with the surface of the infill, which is in turn covered with a layer of polyolefin reflecting the sun’s rays.
One of the unusual things about the home is that the spirit of the project perfectly interprets the clients’ intentions, because they and the architects began by demolishing an existing volume to use its cubic metres of space to create a place that would stand out from its surroundings with iconic style. And, as in the best rural traditions, all this was conceived using a simple technology derived from greenhouses, adapted to the new construction.
In terms of materials, the floors are made of larch and the perimeter walls are lined with plasterboard on the inside. They are, however, made up of a sum of layers of slender thickness, no more than 250mm, capable of guaranteeing comfort and bioclimatic performance. This sustainable quality is reinforced with photovoltaic panels installed on the roof.
Fabrizio Orsini
Project Name: La casa nell'orto – house in the orchard
Architecture Firm: LDA.iMdA architetti associati
Office Website: www.ldaimda.com
Completion Year: 2019
Floor Area: 84 mq
Project Location: San Miniato, Pisa, Italy
Photographer MEDULLA studio











