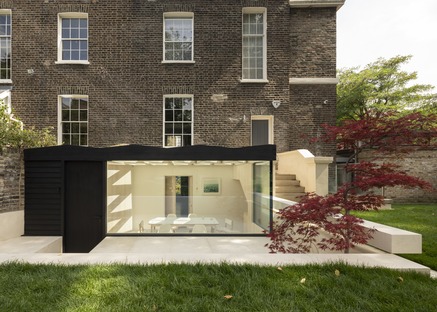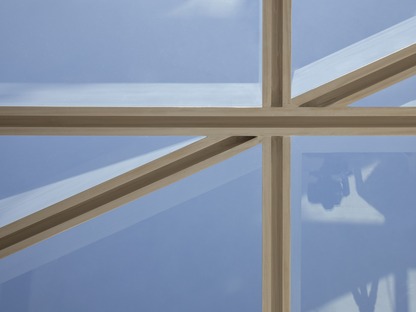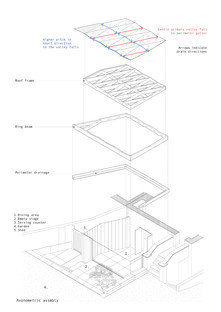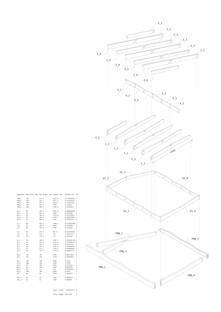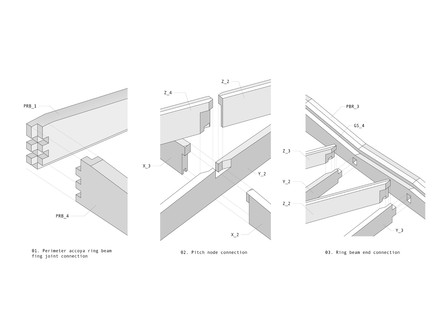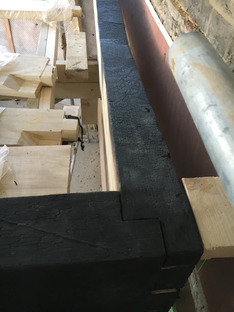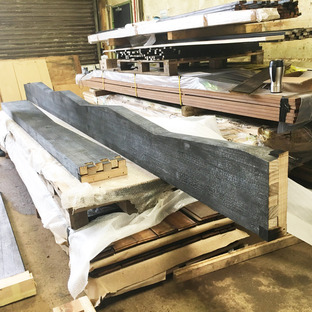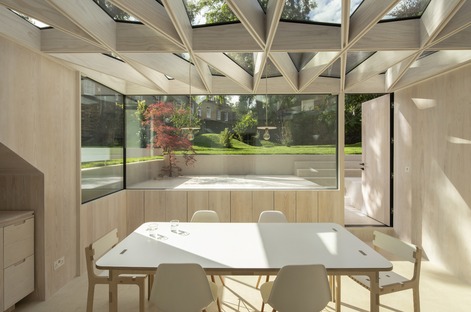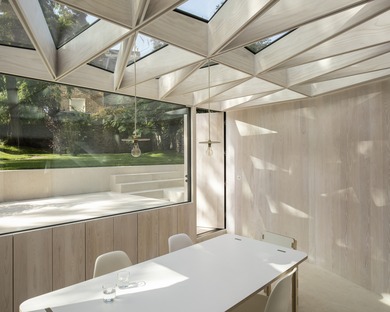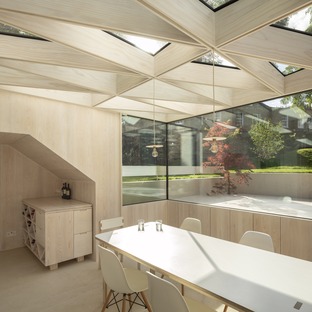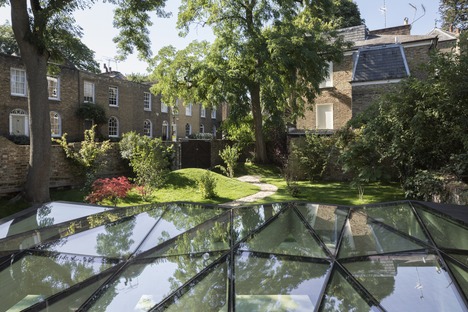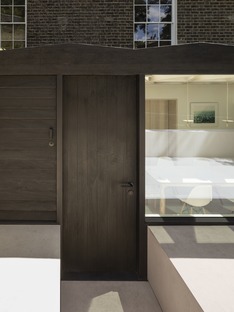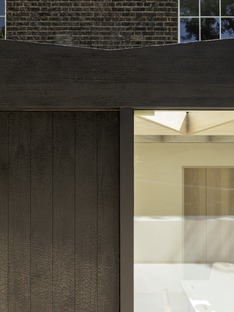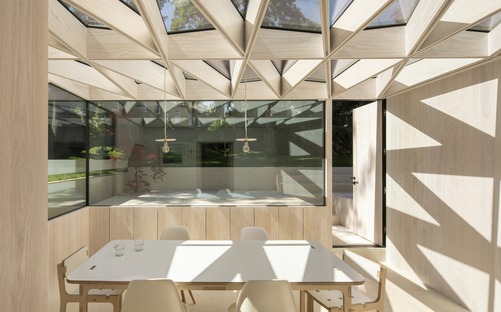18-12-2020
A jewel in a garden made of wood and glass by Tsuruta Architects
Taro Tsuruta Architects,
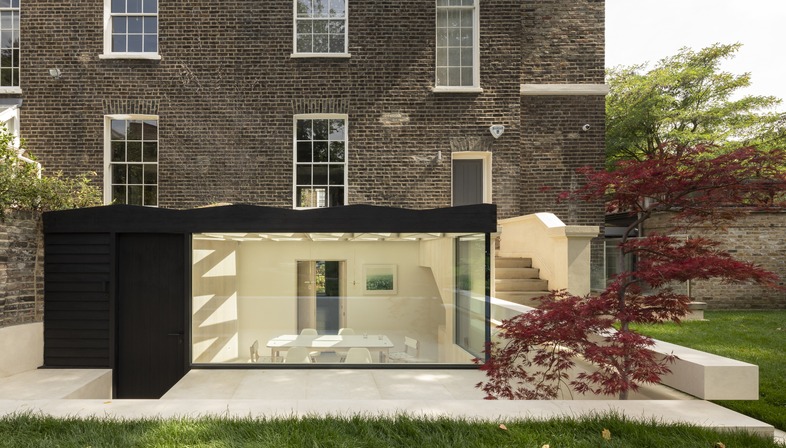 Expansion of an apartment with the addition of a wood and glass dining room may in this case be considered a jewel set in a traditional British building.
Expansion of an apartment with the addition of a wood and glass dining room may in this case be considered a jewel set in a traditional British building.When architect Taro Tsuruta was asked to create a small dining room addition to an apartment in England, he combined Japanese and British construction techniques with excellent architectural results.
On the exterior, he combined cedar wood burnt by the shou sugi ban method with glass, both on the façade and on the roof, using this elegant design expedient to come up with a variation on the typically English taste for combining this material with steel. The result is an unusual and very attractive experiment offering a glimpse of the light colours of wood used in the interiors from the outside.
What is unusual about this dining room of wood and glass is the structure of the roof, where the architect creates a ribbed slab with a trapezoidal base resting on three walls, so that it appears to float in the air, defying gravity. To achieve this effect, the roof is composed of a ring beam connected to five main beams via finger joints. These in turn have pitch node connections in the middle housing twelve secondary beams running parallel to the oblique side of the trapezoidal base, but only half the length of the primary beams. Thus the architect obtains a total of twenty-three triangular coffers covered with twenty-three pieces of greenish glass.
The roof offers the considerable advantage of not having a straight extrados on the beams, but a scalene one, creating a multi-faceted roof surface, so that the room looks like a crystal despite its simple construction.
The final result offers a new way of enjoying the garden and, especially, the light the room manages to capture even on dull British days.
Fabrizio Orsini
Location: London
Architect: Tsuruta Architects
Structural engineer: Webb and Yates
Contractor: JK London Construction Ltd
Digital fabrication: Tomasz Barszcz, Tsuruta Architects
Photography and Video: Ståle Eriksen
Video edit: Stephen Connolly











