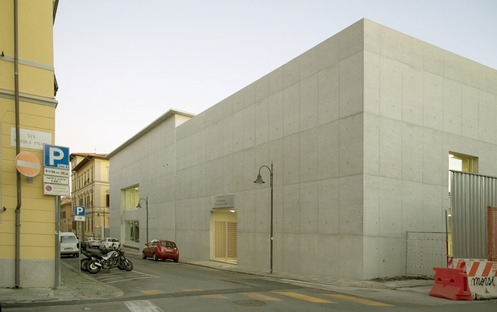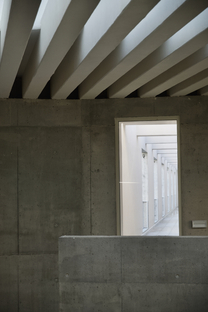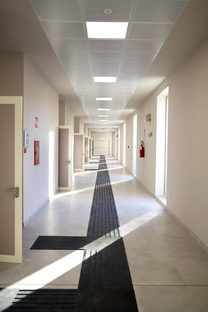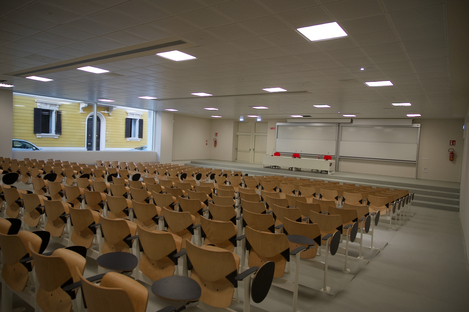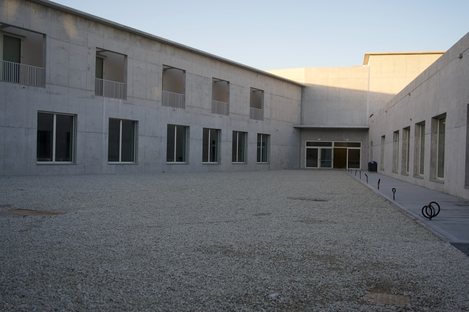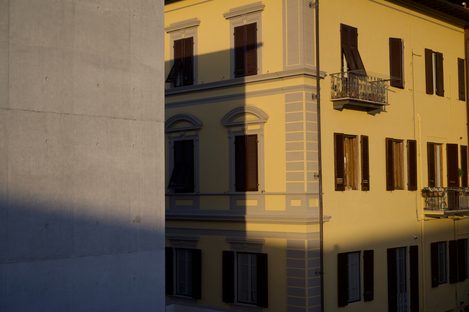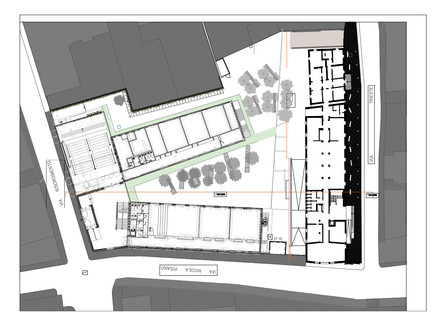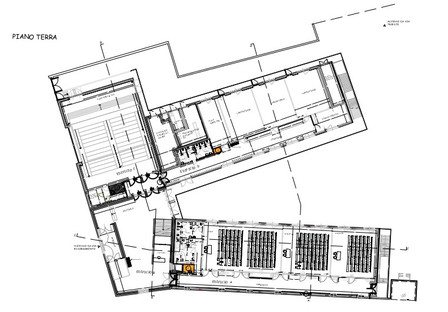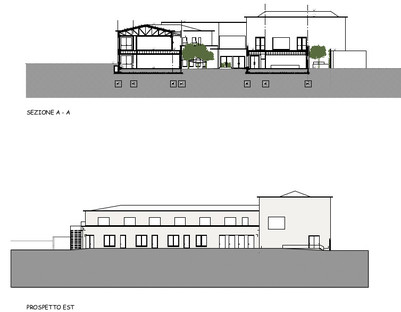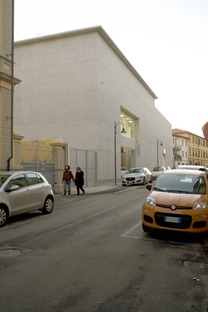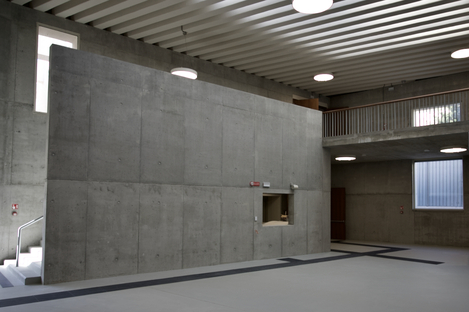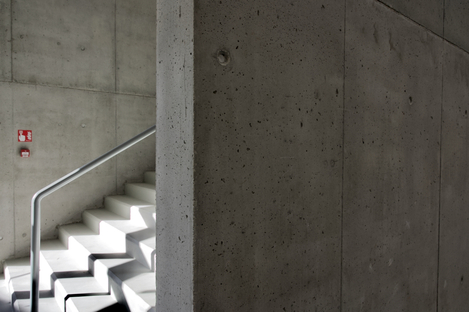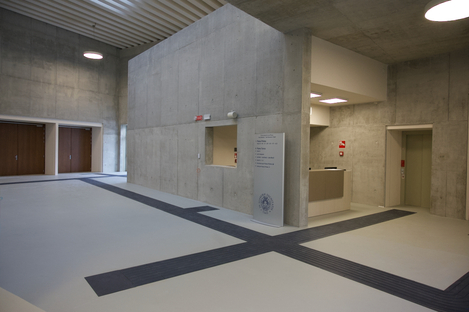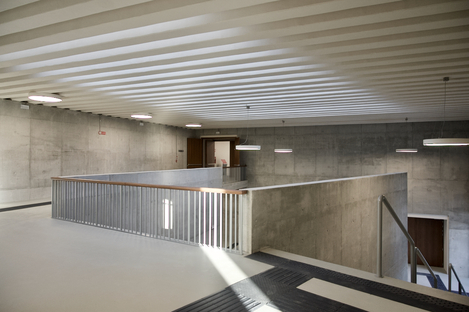01-05-2020
Green university in Pisa by Heliopolis 21
Heliopolis 21,
Heliopolis 21, Alessandro Gonnelli, Ilaria Fruzzetti,
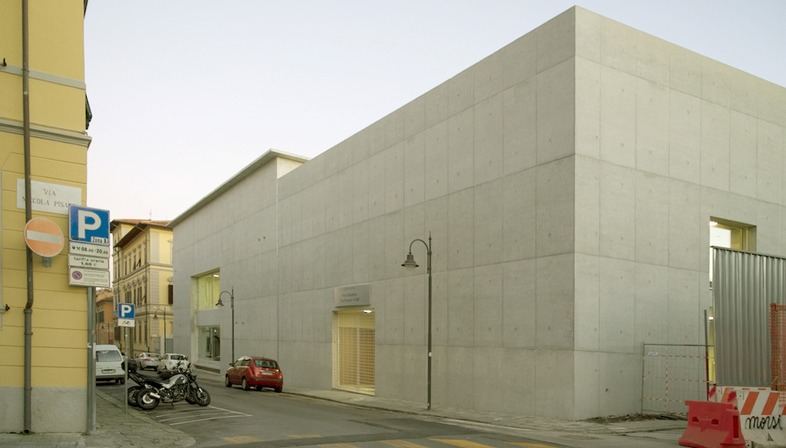 SR1938 university campus in Pisa is a green building with zero impact on the environment and easy management of energy requirements.
SR1938 university campus in Pisa is a green building with zero impact on the environment and easy management of energy requirements.In Pisa’s Via Risorgimento, at the corner of Via Nicola Pisano, is a provocative bare concrete building which combines a number of cutting-edge energy-saving solutions with a refined choice of materials, bringing back together the lot on which it is constructed with its highly recognisable architecture.
The outer cladding that is the building’s structural skin collaborates with slender internal pillars to do away with the need for bulky supports inside the building. The dense network of roof beams effectively collaborates in the building’s structural rigidity while adding an element of interest in the minimal vocabulary the architects use to build the three volumes. The building’s outer surface, treated with sanding, washing and anti-graffiti treatment, is highly innovative, as are the three wells and 36 geothermal probes that not only provide zero impact heating in winter but cool the building in summer. All this is accomplished with the aid of radiating slabs concealing the diffusor microelements which are normally present in the classrooms in systems of this type, shifting management of utility installations into a central location in the building and improving their overall control.
The university campus, which contains biology laboratories and classrooms for the humanities, is designed to be a welcoming presence in the neighbourhood, with an inner garden in memory of victims of the Shoah, as the 1938 racial laws were signed in the royal residence of San Rossore, in the city of Pisa. The memory of these historic events gives the campus its name, SR1938, and its inner garden will soon be opened as a place for exhibiting artworks dedicated to a delicate issue that must not be forgotten.
Fabrizio Orsini
Client: Pisa University;
Architectural design: Heliopolis 21 AA;
With: Diener & Diener Architekten, ARX srl;
Plants: Obermeyer Planen + Beraten GmbH;
Structural design: A&I Progetti srl; Ing. Niccolò De Robertis.
Contract Manager: Ing. Fabio Bianchi
Supervision of work: Arch. Carla Caldani – Pisa University











