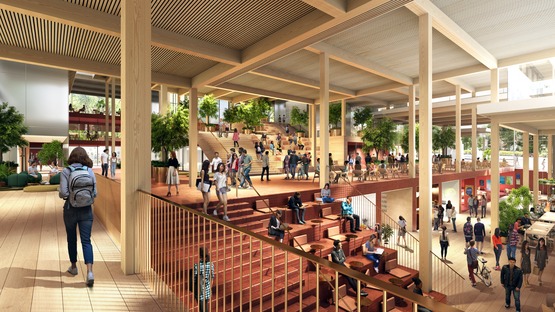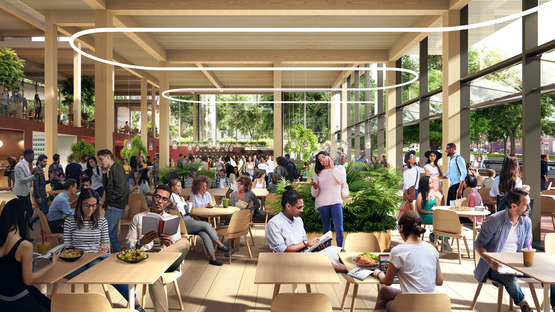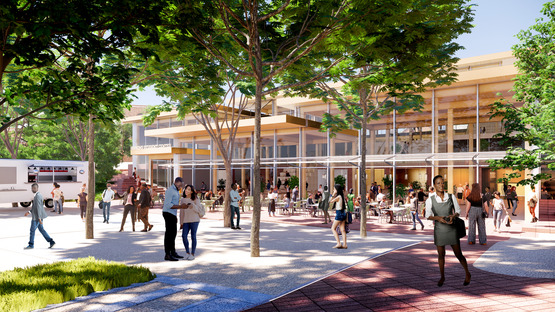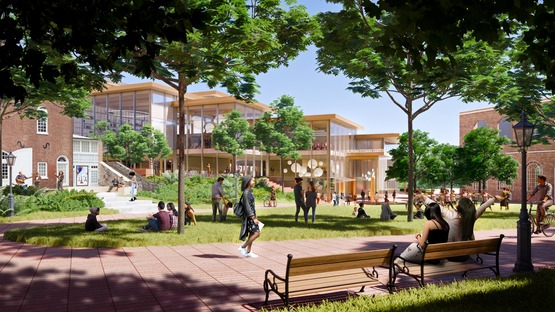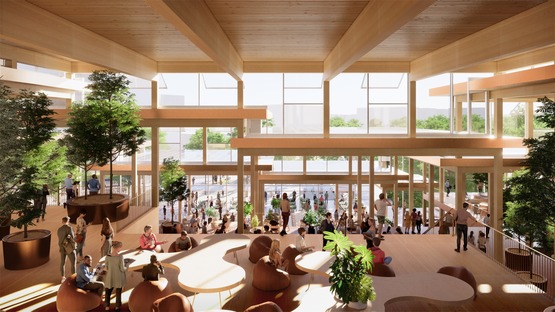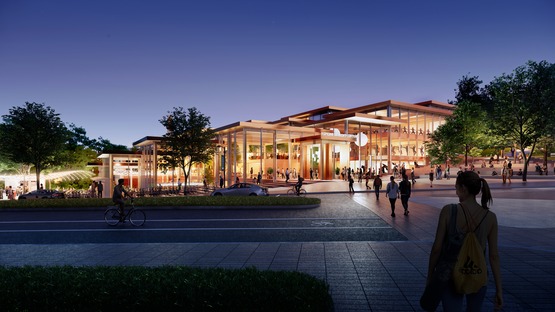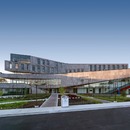25-12-2020
BIG’s glass and timber Student Centre for Johns Hopkins University
Schools & Universities, Architecture and Culture,
Progetti,
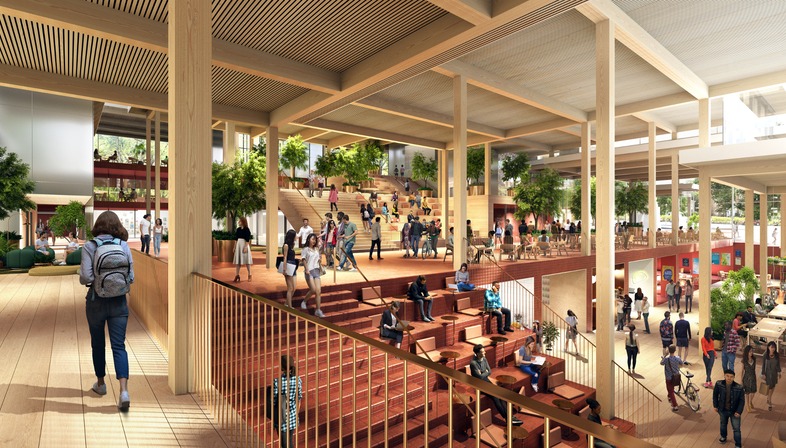 It might seem odd to think of a building for students as a warm, cosy, home-like place, but this is definitely the case of the Student Centre BIG has designed for Hopkins University. Though it only exists in project renderings so far, the building appears to be an island of timber and glass in a neighbourhood of typical concrete and steel buildings.
It might seem odd to think of a building for students as a warm, cosy, home-like place, but this is definitely the case of the Student Centre BIG has designed for Hopkins University. Though it only exists in project renderings so far, the building appears to be an island of timber and glass in a neighbourhood of typical concrete and steel buildings.The building, designed by BIG in Homewood, Baltimore, in Maryland, is actually an agglomeration of small volumes, clearly declaring the presence of multiple functions even when seen from the outside. As we go in, we perceive a sort of breaking-up of space, benefitting the garden it contains, its green heart.
The area it stands on, while located at some distance from the sea, is known as The beach because it has always been a meeting-place for locals. This fact inspired the designers, who wanted to maintain the community spirit of this urban heritage, and determined their choice of materials and inclusion of a garden.
In technical terms, to transform this idea into an architectural construction, they designed a castle of simple wooden frames, joined together to create a series of volumes which are only apparently repetitive. The overall effect is that of an agglomerate which is both complex and simple at the same time. The building’s large spans are covered by long glulam beams, while connections with the ground are resolved with simple steel joints. A widely consolidated technology, these joints reflect traditional American timber buildings, but with a contemporary twist.
The figures on this new building now under construction are very impressive, as it is to serve the 3500 students of Charles Village in 150,000 square feet of space (about 45,700 square metres), including a 200-seat auditorium.
Lastly, the solid wood structure on which the new Hopkins Student Centre is based provides a cosy, acoustically comfortable environment; a sensation that will be further reinforced by light filtering in through the photovoltaic panels on the roof, creating a sort of continuity between inside and outside, where sunlight, though direct, is screened in a similar way by the leaves of the trees.
Fabrizio Orsini
Partners-in-Charge: Bjarke Ingels, Leon Rost
Associate-in-Charge: Elizabeth McDonald
Project Leaders: Jason Wu, Lawrence Olivier Mahadoo
Team: Alex Wu, Xi Zhang, Chia-Yu Liu, Guillaume Evain, Jakub Kulisa, Kig Veerasunthorn, Mike Munoz, Tom Lasbrey, Tony Saba Shiber, Blake Smith, Corliss Ng, Florencia Kratsman, Francesca Portesine, Jamie Maslyn Larson, Gabriel Jewell-Vitale, Kevin Pham, Josiah Poland, Jialin Yuan, Ken Chongsuwat, Duncan Horswill, Ben Caldwell, Margaret Tyrpa, Terrence Chew, Tracy Sodder, Chris Pin, Alexander Matthias Jacobson, Tore Banke, Frederic Lucien Engasser, Xingyue Huang,Jesper Petersen, Kaoan Hengles.











