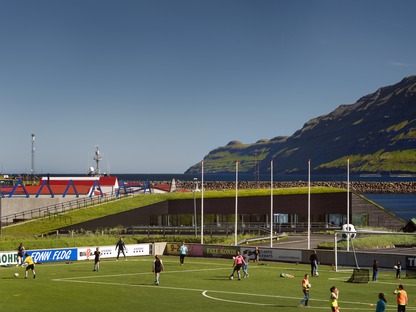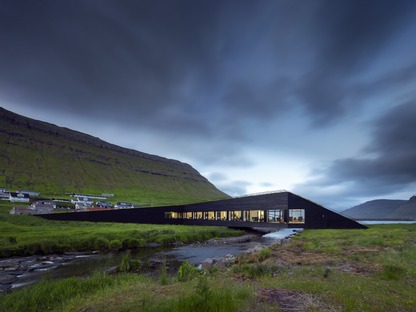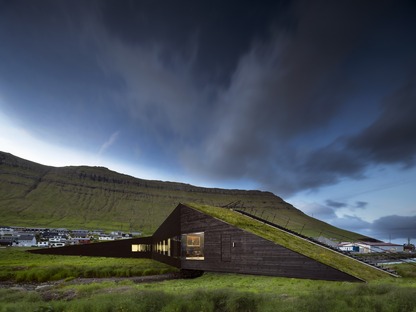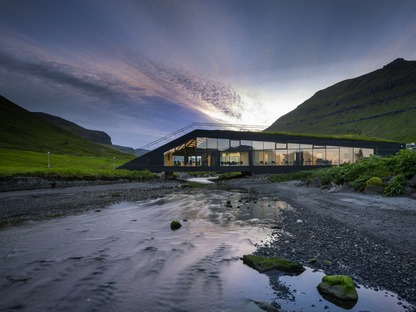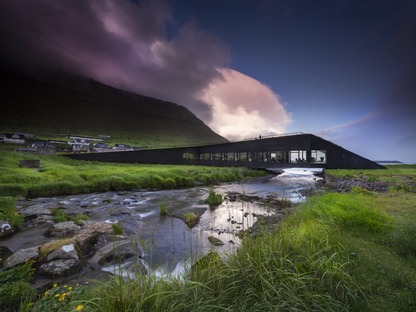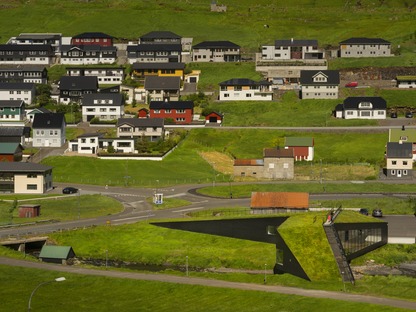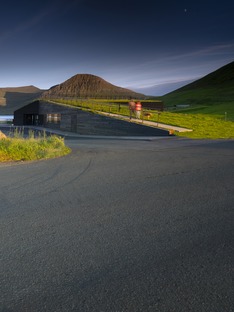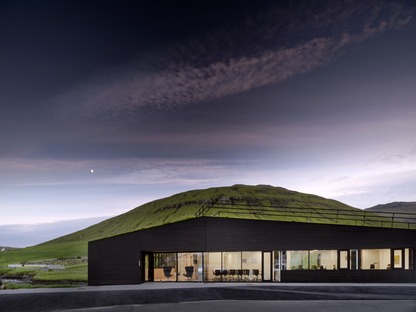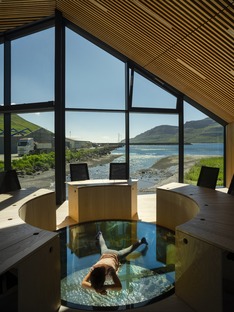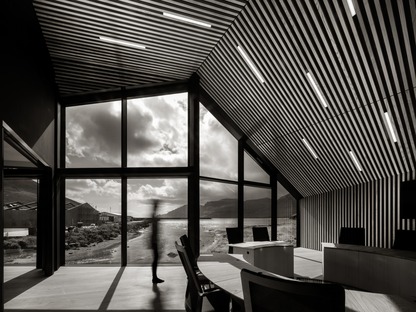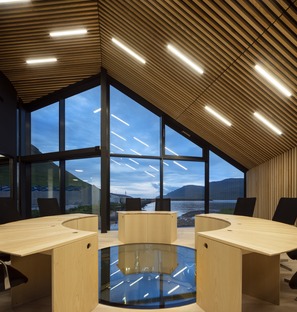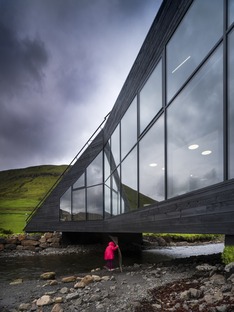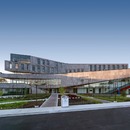16-11-2020
Henning Larsen’s concrete and timber town hall on a bridge over a river
Eysturkommuna, Faroe Islands,
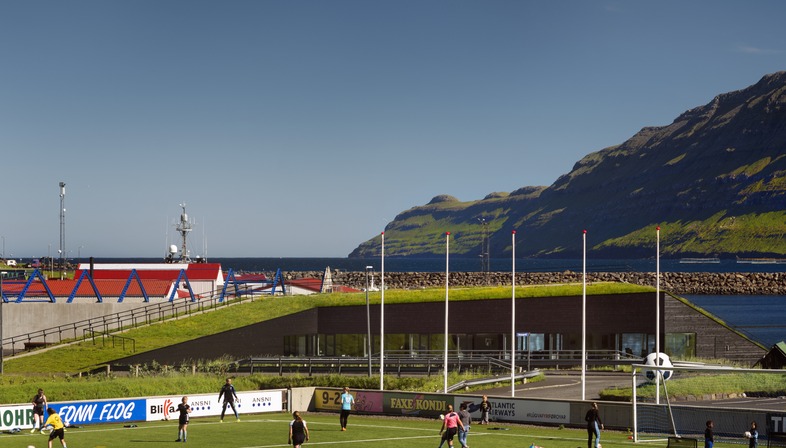 Henning Larsen built Eystur town hall out of concrete and timber, shaped like a bridge spanning the river running through the town.
Henning Larsen built Eystur town hall out of concrete and timber, shaped like a bridge spanning the river running through the town.The architects wanted the construction to blend into the local topography, making the building a landmark for the people of the small town in the municipality of Eystur, in the Faroe Islands. The long, new volume emerges from the land and juts out across the river to become an inhabited bridge, like the famous ones in Florence and Venice. In this way the town’s two shores are united through the town hall itself, and, what’s more, the roof of the building is covered with soft turf so that people can walk over it.
In structural terms, the bridge does not have a very large span, while in urban planning terms the building follows the layout of the streets and consolidated directions in the town, without making any major changes but taking advantage of the existing layout. The bridge’s maximum span is about 15 metres, effortlessly achieved, concealing the girders inside the building, which, right at that point, reaches a maximum height of about seven metres at its crown. Though it is not a building constructed with girders, the side facing the river looks as though it is, despite the clear glass wall connecting indoors with outdoors.
On a whole, the building’s elegant wrapper, covered with long planks of burnished wood painstakingly nailed in place, stands out from the land to fit into the valley, managing to dialogue with the local vernacular architecture, which is primarily composed of buildings which are repeated at the foot of the mountains with a mild urban rhythm, a comfortable distance apart.
Fabrizio Orsini
Project
Project name: Eysturkommuna Town Hall
Address: Oyran 2, FO-512 Norðragøta
Client(s): Eysturkommuna
Architect(s): Henning Larsen North Atlantic
Engineer(s): Spenn, Veri-Con, SMJ
Landscape Architect(s): Henning Larsen North Atlantic
GFA: 750 m2 / 8000 ft2
Henning Larsen
Partner responsible: Ósbjørn Jacobsen
Project manager: Ósbjørn Jacobsen
Scope/role: Lead Design Architect
Team/departments involved: Henning Larsen Faroe Island
Material
Drawing credits: Henning Larsen
Photo credits: Nic Lehoux











