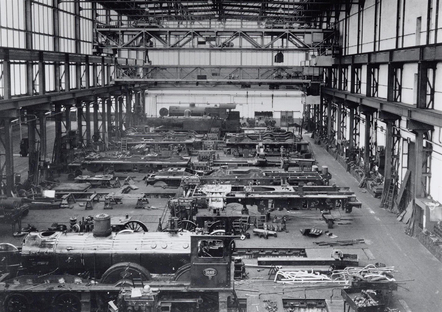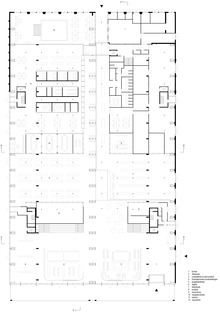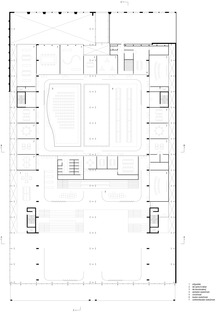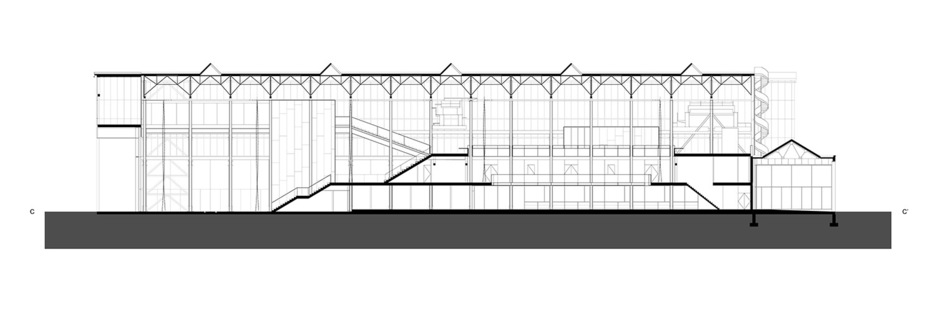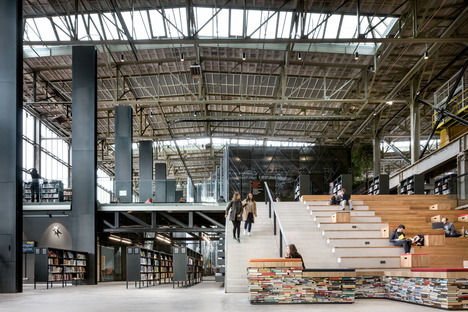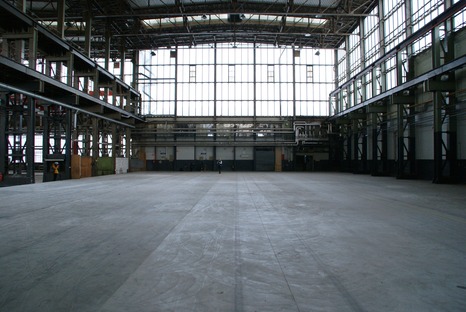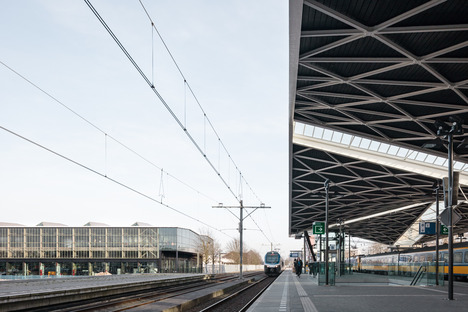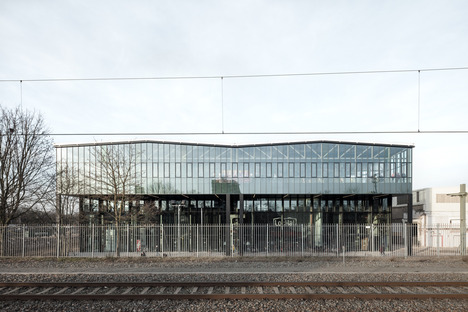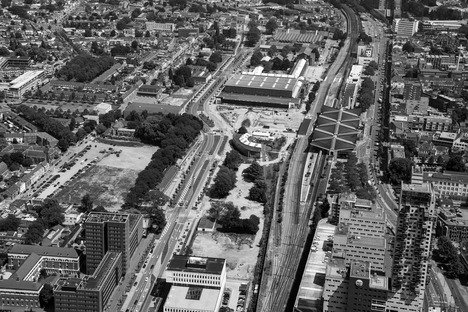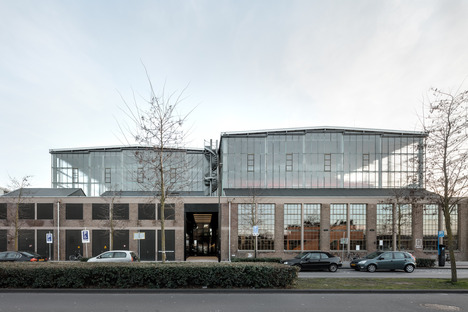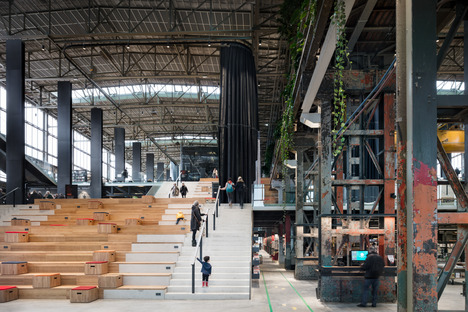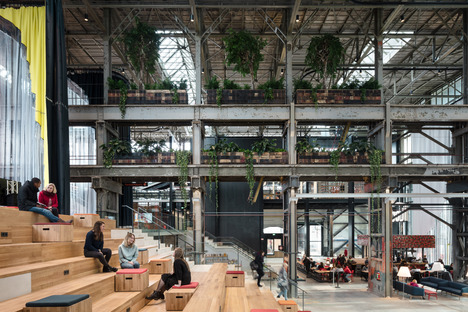17-07-2020
LocHal a library with “personal heating” by CIVIC
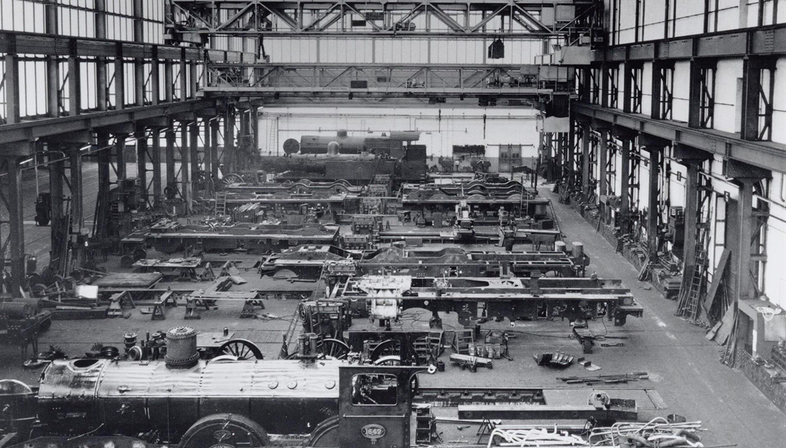 CIVIC converted a former locomotive factory into a library for the city of Tilburg. The colossal space features an unusual “personal heating” system.
CIVIC converted a former locomotive factory into a library for the city of Tilburg. The colossal space features an unusual “personal heating” system.Tilburg architectural studio CIVIC oversaw the conversion of a locomotive factory into an innovative library. Coordination of a large group of consultants led to an excellent result, one of the most innovative conversion projects of recent years, especially when it comes to indoor climate control.
The entire building measures about 90x60 metres, with a dizzying height of about thirty metres at the intrados of the girder, posing a serious problem when it comes to controlling indoor temperature. The renovation project aimed to lighten up the space by removing superfluous elements, including the formidable overhead cranes inside and outside the building, of which the weight-bearing structures and tracks still remain. Of course the entire project revolves around a railway theme, so it is not the formal, hushed space typical of a library but a centre for the social and cultural life of the neighbourhood and the city as a whole. At the same time, however, the architects faced the problem of how to heat the building: not so much the small spaces created all over the building but the big central area, where heat dispersion is very high. The installation specialists solved the problem by heating people, rather than the space itself; the new system is calibrated to create climate-controlled microzones at the spots where people most commonly hang out, so that every part of the building can be heated only if and when necessary, effectively cutting operating costs.
The architects’ attention to detail is worthy of note. They managed to make the most of the whole building, constructed in 1932, from the frame with riveted joints to the windows and the flooring, even reusing the railroad tracks to permit installation of moveable items of furniture.
Fabrizio Orsini
Commissioning client City of Tilburg
Total project area 11200 m2
Programme Bibliotheek Midden-Brabant (public library), Seats2Meet,
BKKC, Kunstbalie, catering facilities, events areas
Lead architect Civic Architects
Transformation and restoration Braaksma & Roos Architectenbureau
Interior and landscape design, textiles Inside Outside / Petra Blaisse
Landscaping Donkergroen
Interior design library & offices Mecanoo
Advisors to City of Tilburg
Construction management t Stevens van Dijck Bouwmanagers & Adviseurs
Technical consultancy Arup (structural design and engineering, installation technology, sustainability, lighting, fire safety, acoustic design)
Lead contractor Binx Smartility
Consultants VDNDP Structural Engineers (site architect)
F. Wiggers Ingenieursbureau (structural engineering)
ABT Wassenaar (building physics, acoustics, fire safety)
SOM= (commercial management)
Linneman (BREEAM certification)
Glass hall Zaanen Spanjers Architecten
Octatube
Photos (copyright) Stijn Bollaert
Other illustrations (copyright) Civic Architects











