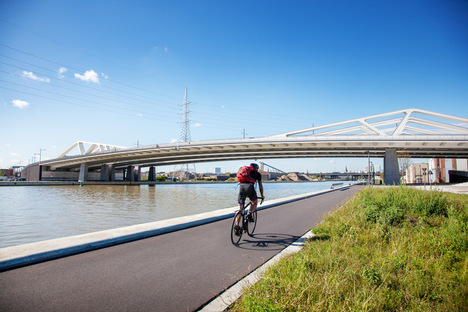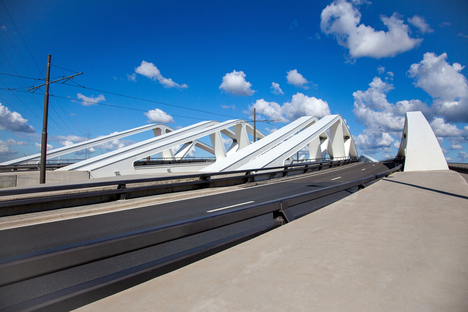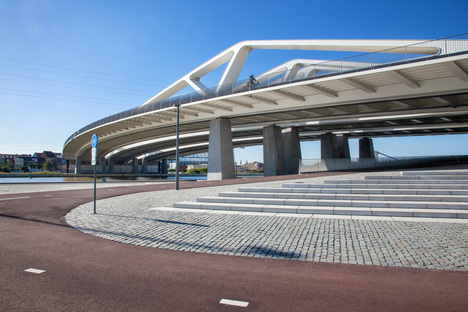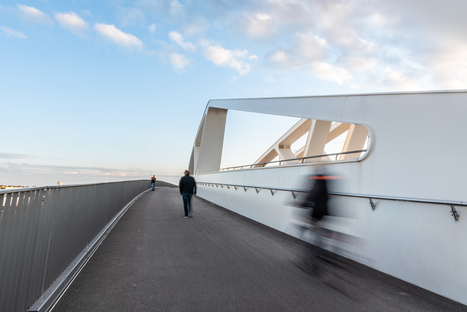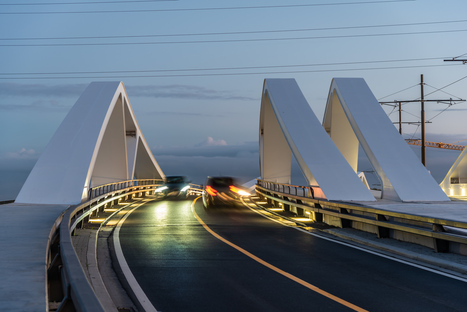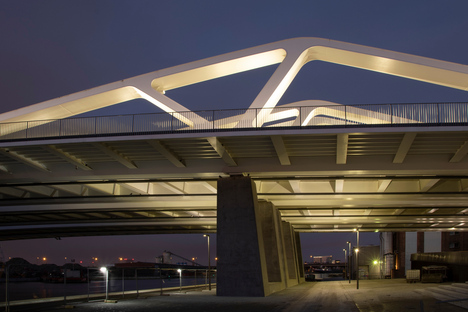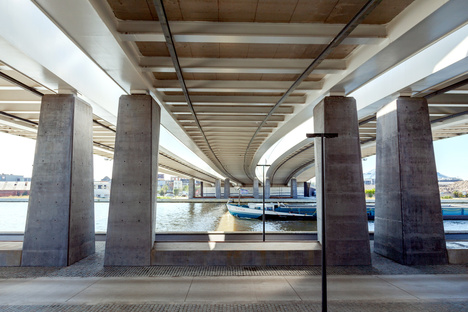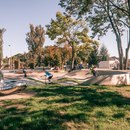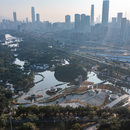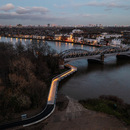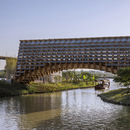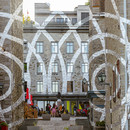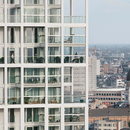08-12-2022
A bridge as a boulevard in Belgium, an award-winning project by the ZJA studio
ZJA, OKRA Landscape architects,
Eric Muller Schreder, ZJA, Infosteel,
- Blog
- Landscaping
- A bridge as a boulevard in Belgium, an award-winning project by the ZJA studio
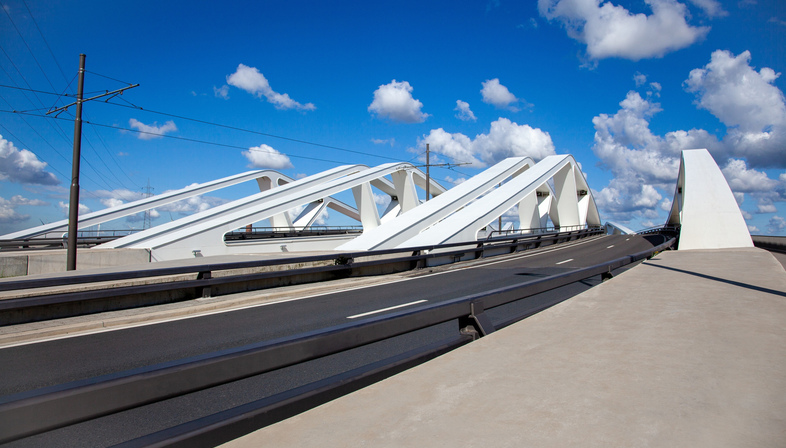 Bridges are iconic elements in our landscapes, with a strong symbolic character. As such, the new Theunis bridge located in Belgium, in Merksem, in the north-east of Antwerp, where it connects the two banks of the Albert Canal, certainly deserves our attention. The Albert Canal is the most important waterway in Flanders, connecting the cities of Limburg and Liège with the port of Antwerp. The project was designed by a team led by the ZJA architectural studio, in collaboration with the Arcadis mobility experts, the Sweco engineering consultancy firm and the OKRA Landscape Architects studio.
Bridges are iconic elements in our landscapes, with a strong symbolic character. As such, the new Theunis bridge located in Belgium, in Merksem, in the north-east of Antwerp, where it connects the two banks of the Albert Canal, certainly deserves our attention. The Albert Canal is the most important waterway in Flanders, connecting the cities of Limburg and Liège with the port of Antwerp. The project was designed by a team led by the ZJA architectural studio, in collaboration with the Arcadis mobility experts, the Sweco engineering consultancy firm and the OKRA Landscape Architects studio.The new bridge replaces a previous structure, as water traffic has grown significantly in recent years. The low clearance of the old Theunis Bridge and the fact that the Albert Canal is narrower at this point had, in fact, created a bottleneck and disruptions to ships. For this reason, the new infrastructure has a free height of 9.10 metres and the canal has been extended to a width of 63 metres, ensuring that boats can pass safely, even with containers stacked on four levels.
In addition to the obvious advantages for water traffic, the new Theunis bridge allows better mobility for all users – pedestrians, cyclists, cars and trams – that can now enjoy a pleasant experience while crossing from one side of the canal to the other. A feeling attributed to the fact that the architects from the ZJA studio have conceived the bridge as a boulevard, where the quality of the experience of crossing the canal plays a fundamental role, thus expanding the concept of the bridge from a mere connection element to an urban space. Starting from the visual aspect as – with its dark pylons and bright white towers with open structures – the Theunis bridge stands out elegantly in an otherwise harsh and industrial environment. Ralph Kieft, architect and partner of ZJA, explains in this regard: "The V-shaped, upward-folded columns of the structure are a characteristic presence above pillars reminiscent of bridge towers or harbour cranes. The silhouette of the V-shape is asymmetrical and dynamic."
In reality, the Theunis bridge actually consists of three separate bridges, with the daylight having free play between them, visually connecting the traffic that crosses the bridge with the water below. This is especially true when it comes to the wide cycle paths and pedestrian paths located on the outer sides of the Theunis Bridge, which offer a panoramic view of the Albert Canal and its surroundings, emphasising ZJA’s idea that "a boulevard is not just a road, but also a passage along interesting and pleasant places".
Moreover, the great care paid by the architects to the urban context and the attention to the spaces under the bridge, often forgotten and prone to becoming non-places par excellence, degraded and unsafe, also deserve mention. To minimise adaptations to the existing urban fabric, the new Theunis bridge was built with straight walls of masonry in varying patterns, in clear reference to Belgian architecture.
Pleasant rest areas with wooden benches, trees, lawns and decorative tile patterns on the walls invite passers-by to sojourn and, thanks to a custom designed lighting project and the open view, users feel at ease and safe. The passage way that leads the Carettenstraat under the bridge on the north side has now also become more appealing thanks to a receding wall on one side to give an overview and improve the natural lighting with the reflections of water ripples on the wall tiles, which connect the bridge to the neighbourhood. And what better than attracting more people to these places to increase the sense of safety? The new car park that serves the nearby sports hall has been created as a green surface among newly planted trees, another element to further improve the environment around the Theunis bridge. This attention to detail, including an access ramp dedicated to pedestrians and cyclists, have earned the project the prestigious Architecture MasterPrize 2022 award.
Christiane Bürklein
Project: ZJA
Principal: De Vlaamse Waterweg
Client: Arcadis & Sweco
Contractor: THV Artes-Stadsbader-Taveirne
Landscape architect: OKRA Landscape architects
Location: Merksem, Belgium
Year: 2021
Images: see captions - ZJA; Eric Muller, Schreder, Infosteel










