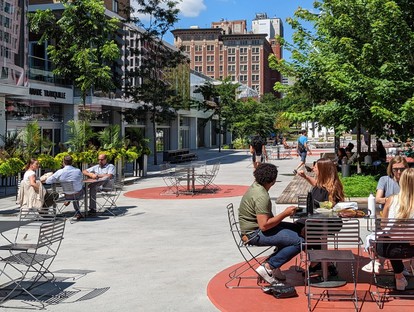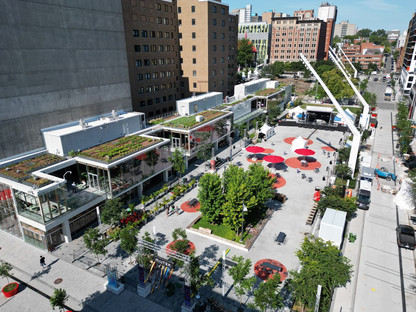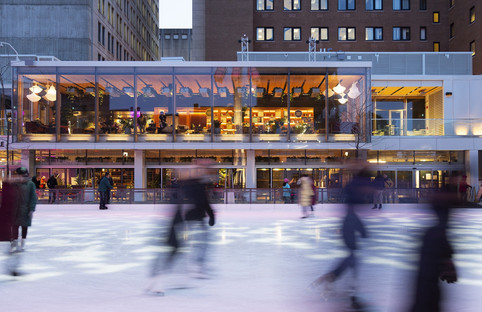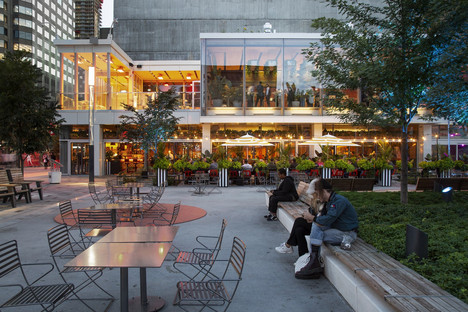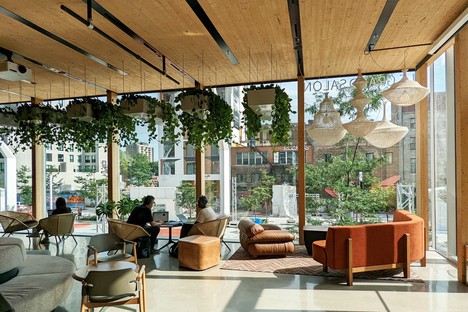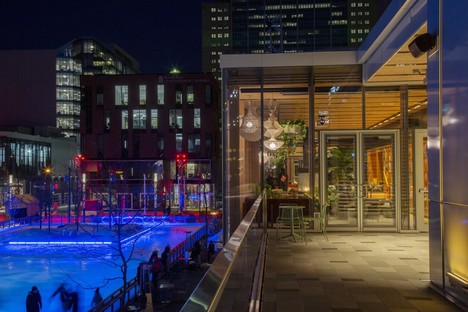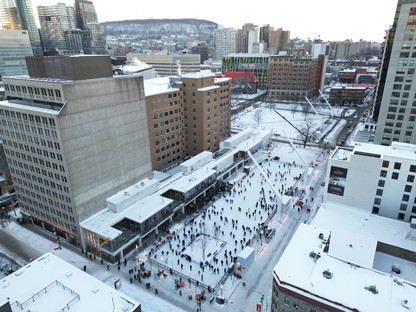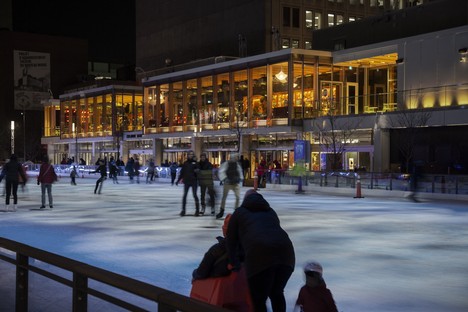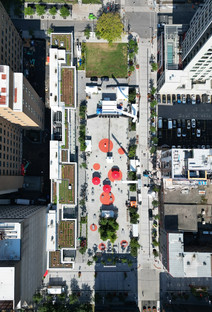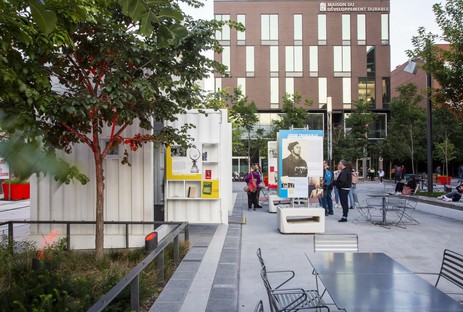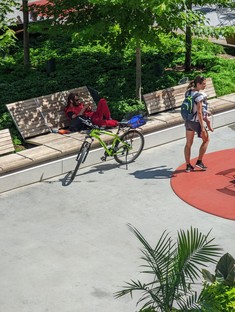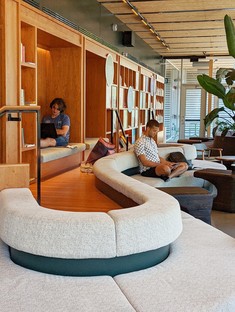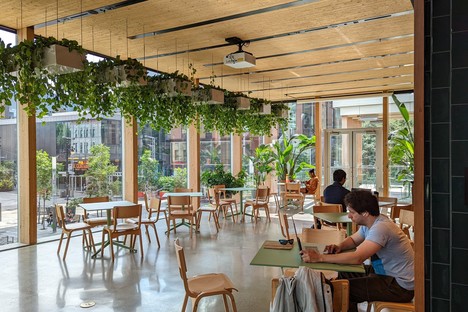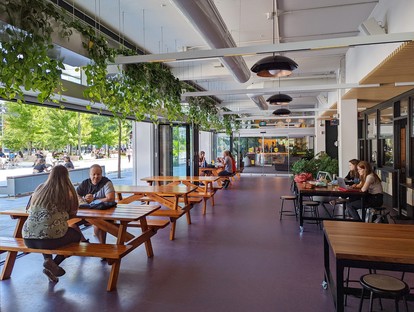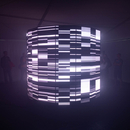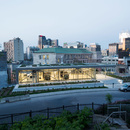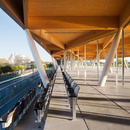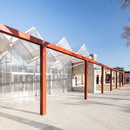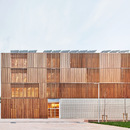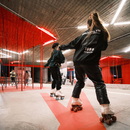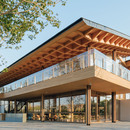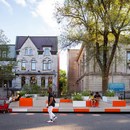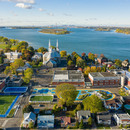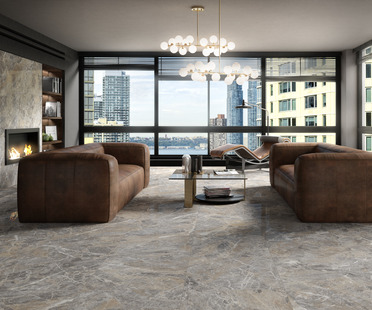17-05-2023
FABG Architects and the Esplanade Tranquille du Quartier des Spectacles
FABG Architects,
- Blog
- News
- FABG Architects and the Esplanade Tranquille du Quartier des Spectacles
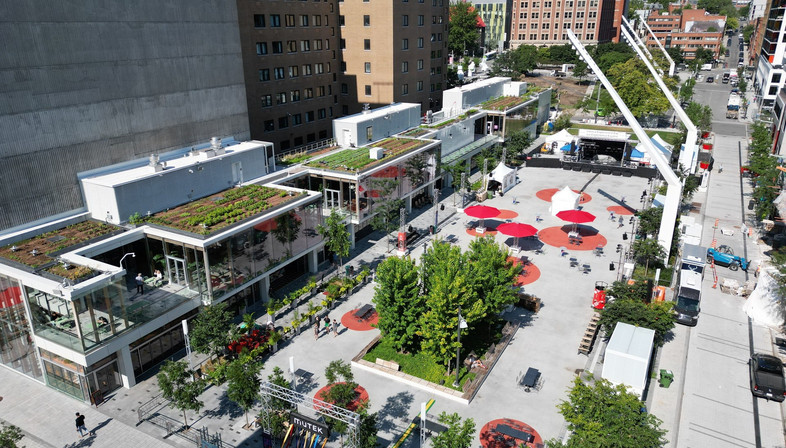 The Quartier des Spectacles in Montreal, which we have already talked about in the past, is a lively cultural district in the Canadian metropolis which hosts a series of festivals, events and performances throughout the year. An important economic driver for the city of Montreal, since, thanks to the rich and diverse cultural offer, it generates significant revenues from tourism and attracts new businesses to the area, creating a ripple effect that benefits the entire local community.
The Quartier des Spectacles in Montreal, which we have already talked about in the past, is a lively cultural district in the Canadian metropolis which hosts a series of festivals, events and performances throughout the year. An important economic driver for the city of Montreal, since, thanks to the rich and diverse cultural offer, it generates significant revenues from tourism and attracts new businesses to the area, creating a ripple effect that benefits the entire local community.In addition to its economic impact, it is also a centre of creativity and artistic expression, showcasing the work of local and international artists, promoting cultural diversity and providing a platform for emerging talent. This, in turn, fosters a sense of community pride and identity, as residents are able to celebrate their cultural heritage and artistic traditions.
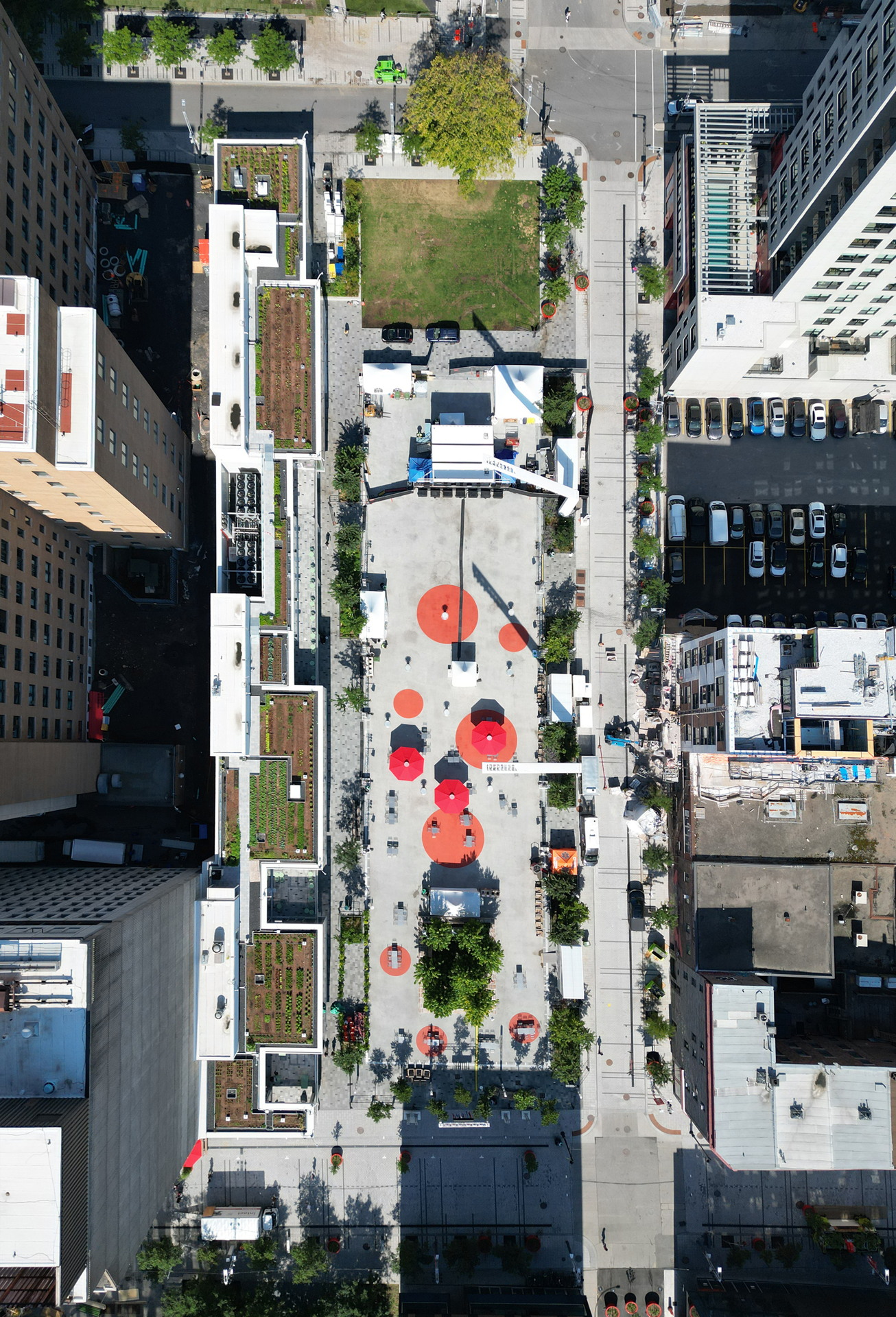
It is precisely in this context that the Esplanade Tranquille created by the Montreal-based FABG Architects studio fits. The Esplanade Tranquille is, in fact, the last phase of a larger project to develop the public spaces of the West Pole of Montreal’s Quartier des Spectacles. A multidisciplinary work coordinated by FABG Architects who, in turn, have involved a diverse team of engineers, landscape architects, interior designers, industrial designers, scenography consultants and lighting designers to produce a public space enriched by this collaborative process.
Located at a nerve point in the city, at the Saint-Laurent Boulevard and Sainte-Catherine Street intersection, the Esplanade includes a linear service building perpendicular to Sainte-Catherine Street that borders a public square. The public square hosts shows and performances during the many festivals that follow one another during the summer and is transformed into a refrigerated ice rink when the first cold weather arrives, thus becoming a point of reference throughout the year.
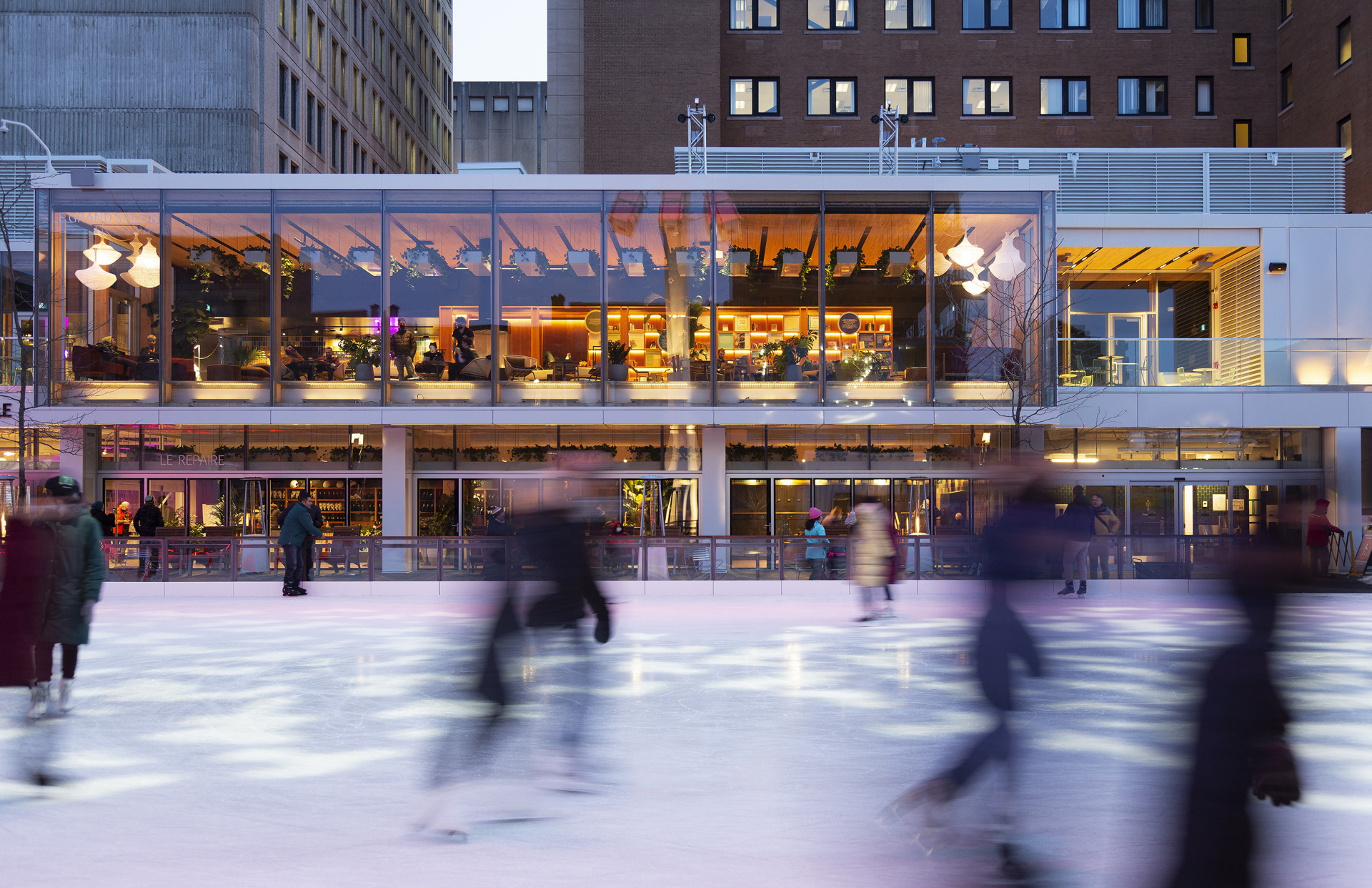
The materials and urban furnishing elements characteristic of the early phases already completed have influenced the architects' material choices. The white prefabricated concrete, the grey granite flooring, the floor lamps, the white aluminium cladding panels and the red accents clearly mark the project's affinity to the Quartier des Spectacles, respecting the vision that led to its creation.
The architecture of the linear wooden building also takes up the language of the neighbourhood. The building has been segmented into three spaces, separated by terraces and largely fenestrated, analogous to the shop windows that line the Place des Festivals. The ground floor has completely retractable glass walls that open onto the Esplanade during the summer months, thus expanding the various activities available – such as the restaurant – to the outside. Upstairs, relaxation areas have been created that benefit from the warm tones of the wood and offer a view of the Esplanade. A large warehouse in the basement, instead, allows to store all the urban furniture and equipment used to organise various events in the Quartier des Spectacles, making the new architecture a truly multifunctional space at the service of the local community.
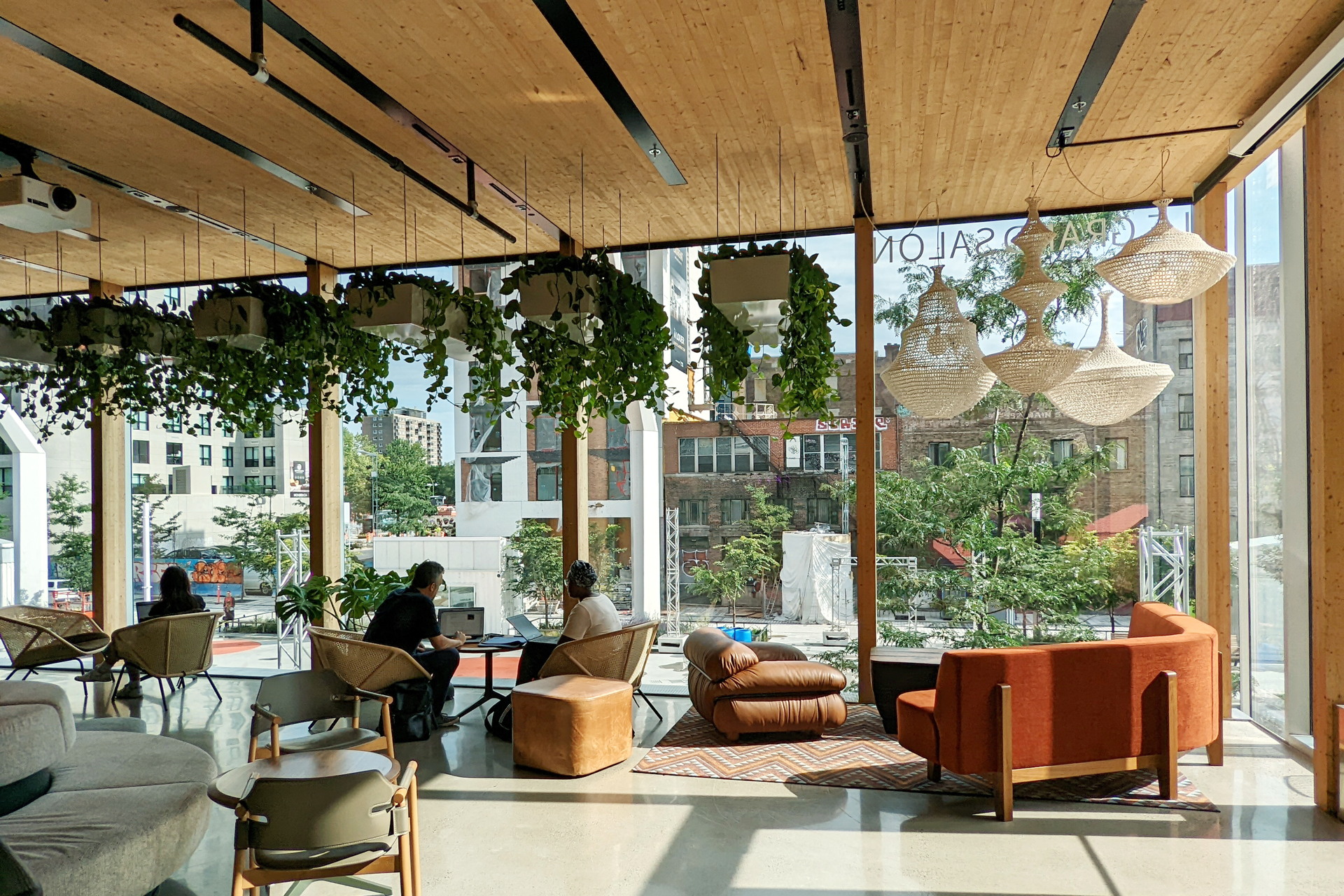
The Esplanade Tranquille, whose name is inspired by the former Tranquille Bookstore, which played a prominent role in contemporary Canada's cultural history, has created a much-needed pedestrian space, particularly in the post-pandemic world, in an area that was previously dominated by vehicle traffic. Overall, we can certainly agree that by creating a new public space that encourages social interaction and cultural exploration, FABG Architects has helped to revitalise the Quartier des Spectacles and to improve the quality of life for both residents and visitors. Because let's not forget that the Quartier des Spectacles plays a key role in promoting social cohesion and community engagement. Its many events and festivals bring together people from all social backgrounds, creating a sense of shared experience and a common purpose. This, in turn, reinforces the bonds between individuals and promotes a sense of belonging, particularly important in large urban centres, where people can often feel isolated and detached.
Christiane Bürklein
Project: FABG Architects
General contractor: TEQ inc.
Mechanical/Electrical Engineer: WSP
Civil/Structural Engineer: WSP
Refrigeration Engineer: Petropoulos, Bomis et Associés
Interior Designer: Zébulon Perron
Landscape Architect Fauteux et Associés
Public Outdoor Furniture Designer: ALTO Design and Dikini
Location: Montreal, Canada
Year: 2022
Images: Steve Montpetit










